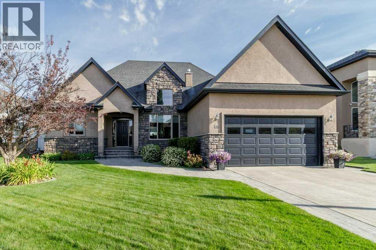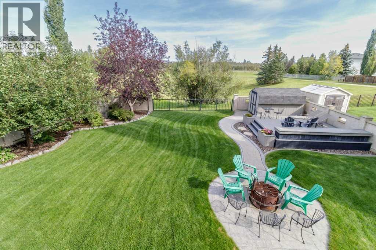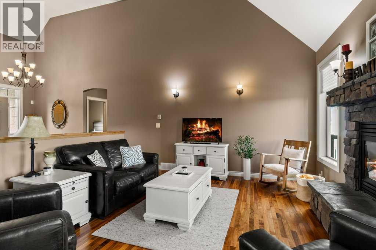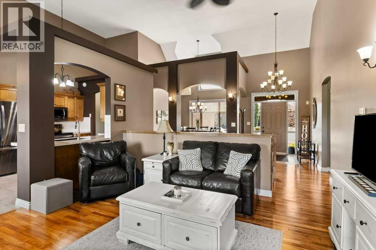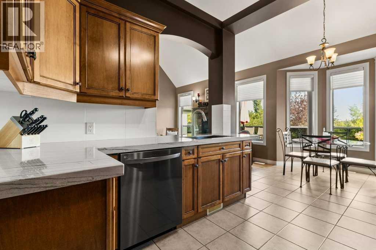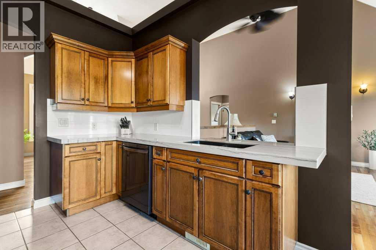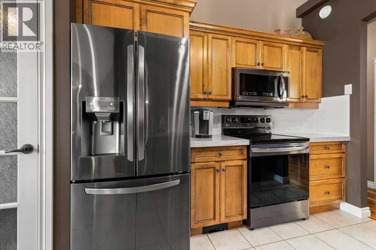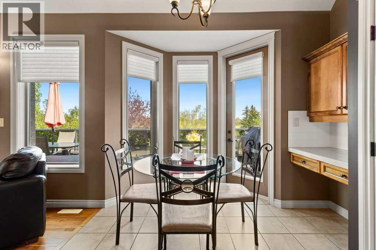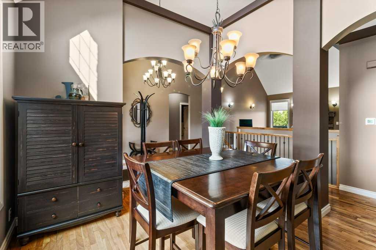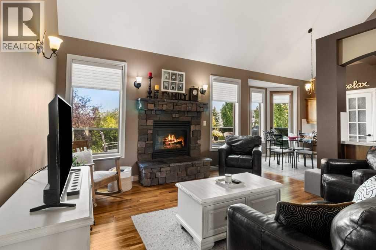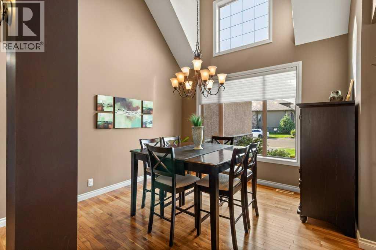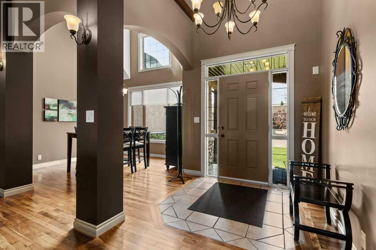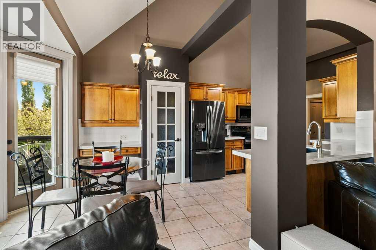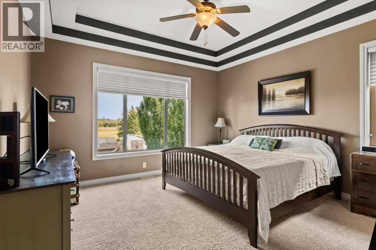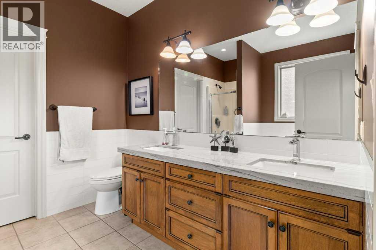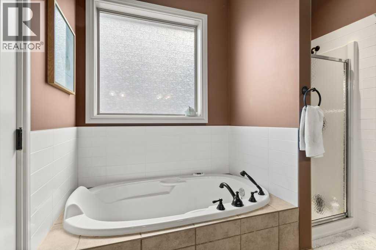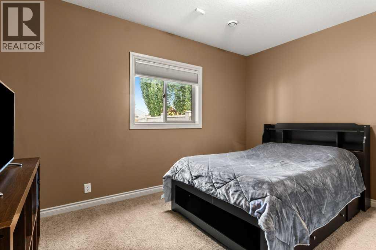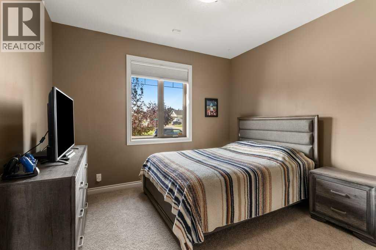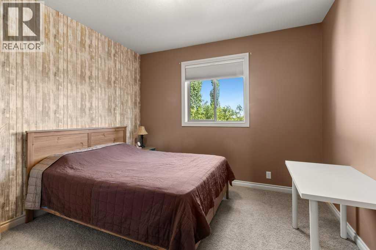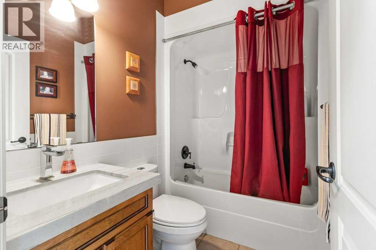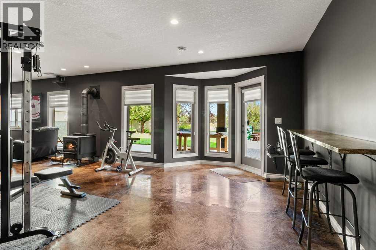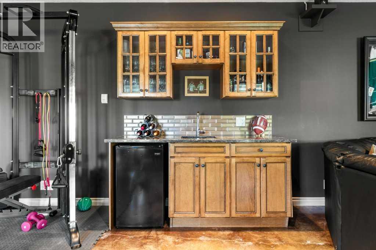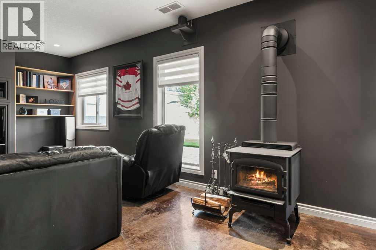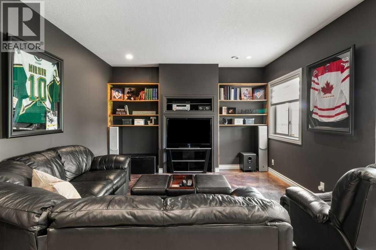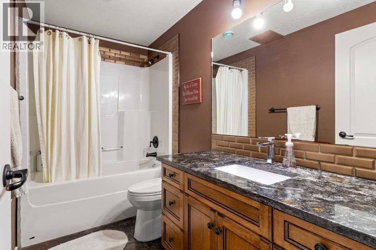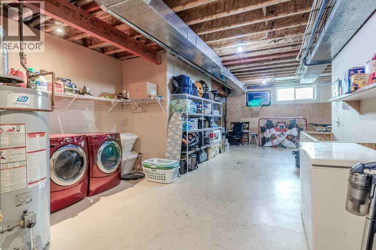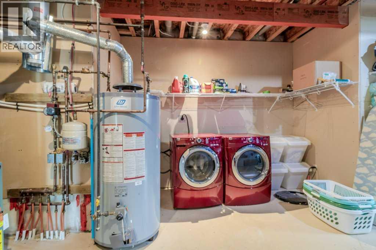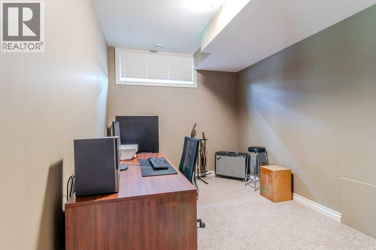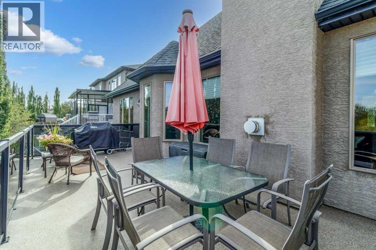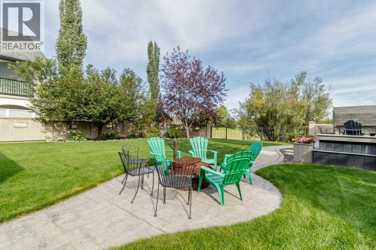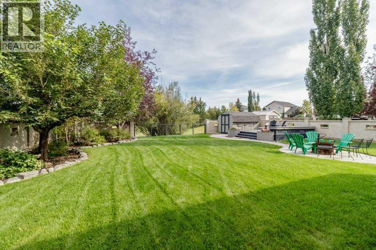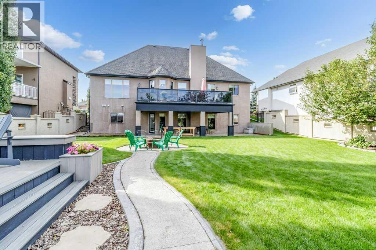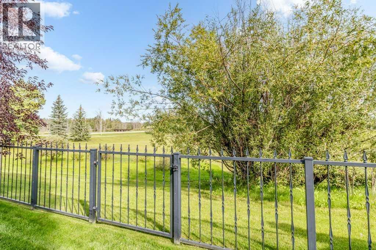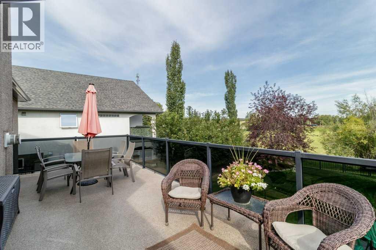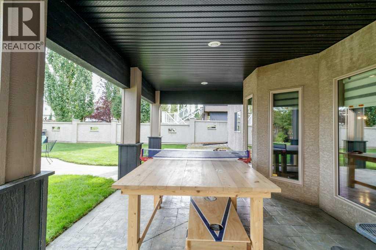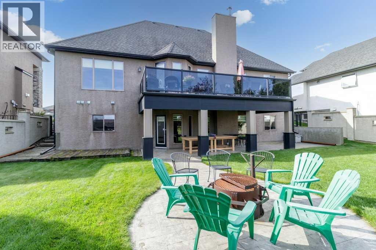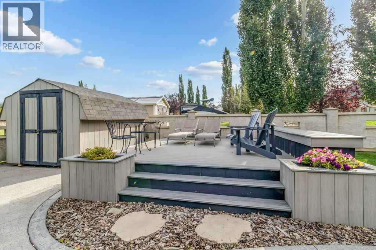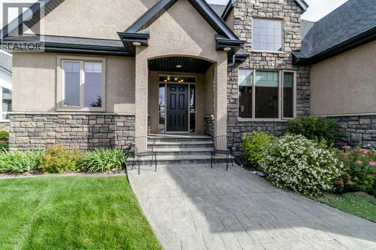5 Bedroom
3 Bathroom
1,668 ft2
Bungalow
Fireplace
None
Forced Air
Landscaped
$819,900
***ABSOLUTELY STUNNING WALKOUT BUNGALOW WITH ATTACHED GARAGE, BACKING ONTO HUGE GREENSPACE IN PRESTIGIOUS FIELDSTONE LANDING***. This 5 bed/3 bath property is in a spectacular location with a quiet cul-de-sac, & no thru road...absolutely one of the nicest lots in Sylvan Lake. This 1668 sqft bungalow plus fully finished walkout basement, shows beautifully with every area built with the highest quality including granite/quartz throughout all counter tops in the house! The main level boasts a fantastic living room with vaulted ceilings, gas fireplace, large windows throughout, & engineered hardwood flooring/tile. The beautiful kitchen boasts loads of custom cabinets, quartz counter tops, tiled backsplash, stainless steel appliances, & full pantry. Breakfast nook and formal dining room compliment this family home. 3 beds/2 baths are on the main, including the large master with 5 piece ensuite (his and her sinks and separate soaker tub and shower), & walk in closet. Downstairs is fully finished with 2 more beds, 4 piece bathroom, large living room with wet bar, free standing wood stove, built in shelving, & games room with tons of storage. Garage is finished and perfect for all your toys. Head outside to an immaculate 10 out of 10 yard, including full curbing, massive maintenance free deck, stamped concrete fire pit area, private maintenance free lower level sun deck with opening storage benches, large matching shed, and all looking over a massive greenspace with no neighbours behind! Open the back gate and enjoy the ice rink and toboggan hill in the winter or throw a ball around with the kids/pets in the summer. Close to all amenities, this property is a must see! (id:57594)
Property Details
|
MLS® Number
|
A2250011 |
|
Property Type
|
Single Family |
|
Community Name
|
Fieldstone |
|
Features
|
Cul-de-sac, Wet Bar, Pvc Window, No Neighbours Behind, Closet Organizers, No Animal Home, No Smoking Home |
|
Parking Space Total
|
4 |
|
Plan
|
0225244 |
|
Structure
|
Deck |
Building
|
Bathroom Total
|
3 |
|
Bedrooms Above Ground
|
3 |
|
Bedrooms Below Ground
|
2 |
|
Bedrooms Total
|
5 |
|
Appliances
|
Washer, Refrigerator, Dishwasher, Stove, Dryer, Microwave |
|
Architectural Style
|
Bungalow |
|
Basement Development
|
Finished |
|
Basement Features
|
Separate Entrance |
|
Basement Type
|
Full (finished) |
|
Constructed Date
|
2004 |
|
Construction Material
|
Wood Frame |
|
Construction Style Attachment
|
Detached |
|
Cooling Type
|
None |
|
Exterior Finish
|
Stone, Stucco |
|
Fireplace Present
|
Yes |
|
Fireplace Total
|
1 |
|
Flooring Type
|
Carpeted, Concrete, Hardwood, Tile |
|
Foundation Type
|
Poured Concrete |
|
Heating Fuel
|
Natural Gas |
|
Heating Type
|
Forced Air |
|
Stories Total
|
1 |
|
Size Interior
|
1,668 Ft2 |
|
Total Finished Area
|
1668 Sqft |
|
Type
|
House |
Parking
Land
|
Acreage
|
No |
|
Fence Type
|
Fence |
|
Landscape Features
|
Landscaped |
|
Size Depth
|
41.15 M |
|
Size Frontage
|
19.2 M |
|
Size Irregular
|
8908.00 |
|
Size Total
|
8908 Sqft|7,251 - 10,889 Sqft |
|
Size Total Text
|
8908 Sqft|7,251 - 10,889 Sqft |
|
Zoning Description
|
R1 |
Rooms
| Level |
Type |
Length |
Width |
Dimensions |
|
Basement |
Living Room |
|
|
34.67 Ft x 15.33 Ft |
|
Basement |
Bedroom |
|
|
13.42 Ft x 10.50 Ft |
|
Basement |
Bedroom |
|
|
15.33 Ft x 8.92 Ft |
|
Basement |
4pc Bathroom |
|
|
Measurements not available |
|
Basement |
Furnace |
|
|
6.08 Ft x 9.17 Ft |
|
Basement |
Recreational, Games Room |
|
|
28.58 Ft x 18.67 Ft |
|
Basement |
Laundry Room |
|
|
10.25 Ft x 4.00 Ft |
|
Main Level |
Primary Bedroom |
|
|
16.67 Ft x 13.92 Ft |
|
Main Level |
5pc Bathroom |
|
|
Measurements not available |
|
Main Level |
Other |
|
|
4.67 Ft x 10.33 Ft |
|
Main Level |
Kitchen |
|
|
9.58 Ft x 10.33 Ft |
|
Main Level |
Breakfast |
|
|
9.42 Ft x 10.33 Ft |
|
Main Level |
Dining Room |
|
|
11.00 Ft x 11.42 Ft |
|
Main Level |
Living Room |
|
|
13.08 Ft x 14.92 Ft |
|
Main Level |
Foyer |
|
|
7.42 Ft x 7.42 Ft |
|
Main Level |
Bedroom |
|
|
13.33 Ft x 11.42 Ft |
|
Main Level |
4pc Bathroom |
|
|
Measurements not available |
|
Main Level |
Bedroom |
|
|
11.00 Ft x 11.42 Ft |
https://www.realtor.ca/real-estate/28753666/48-fieldstone-way-sylvan-lake-fieldstone

