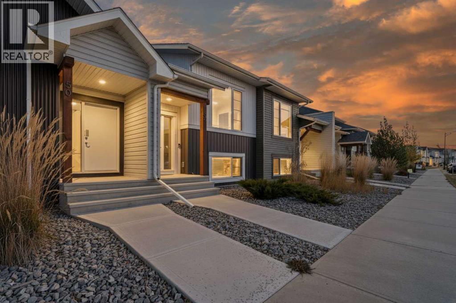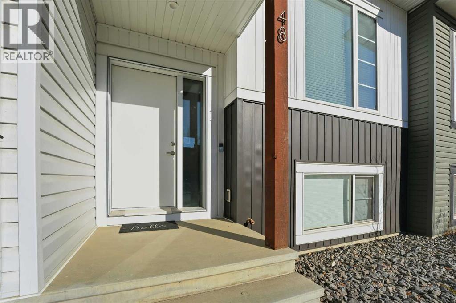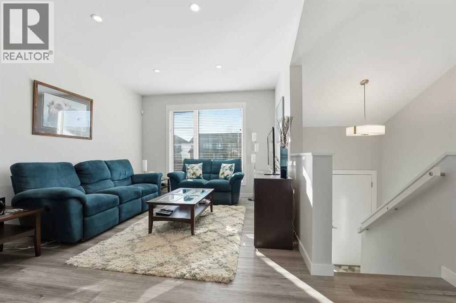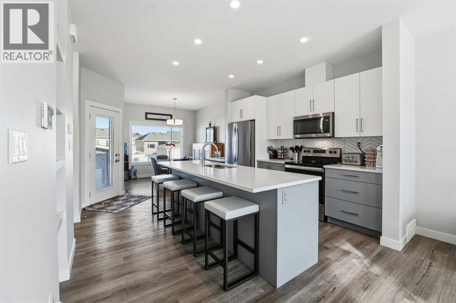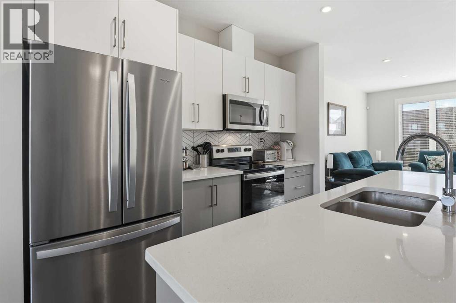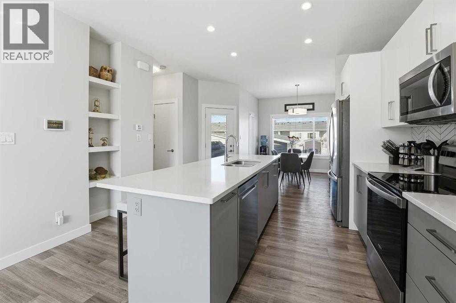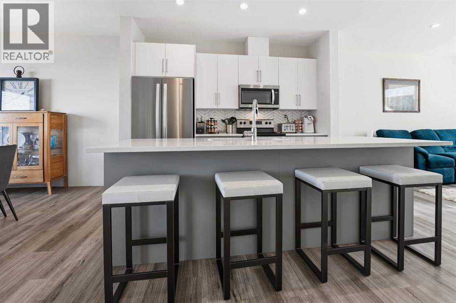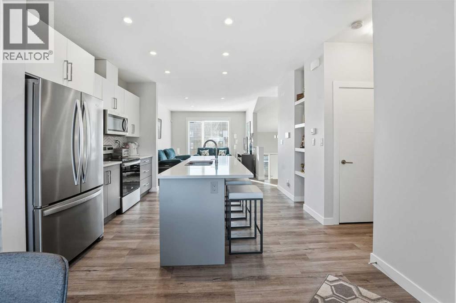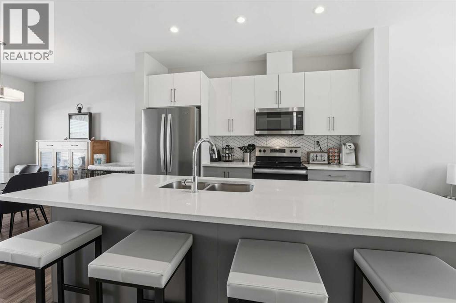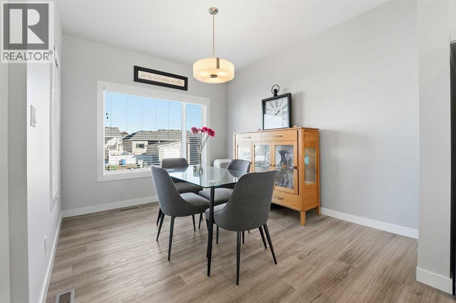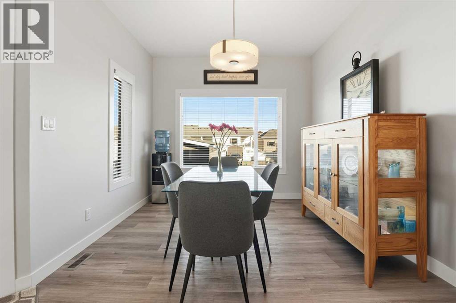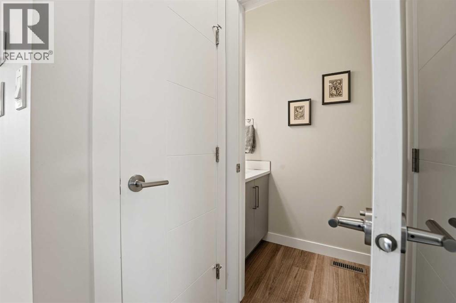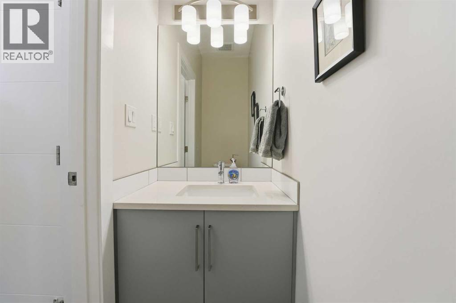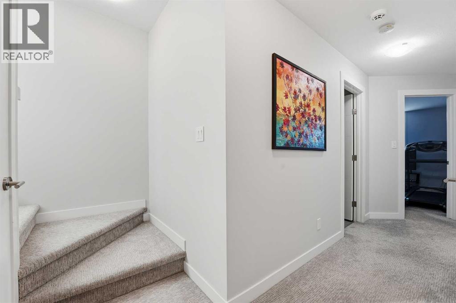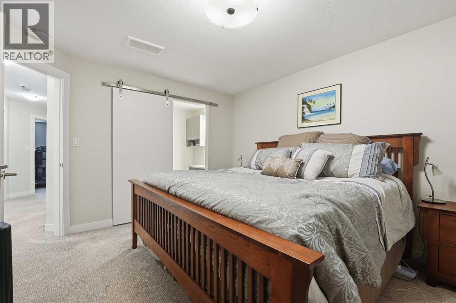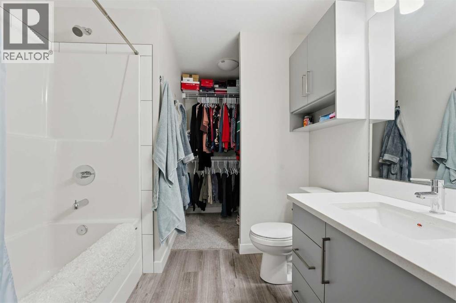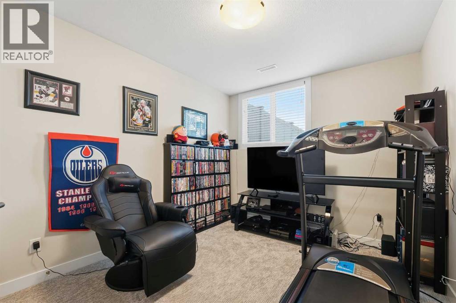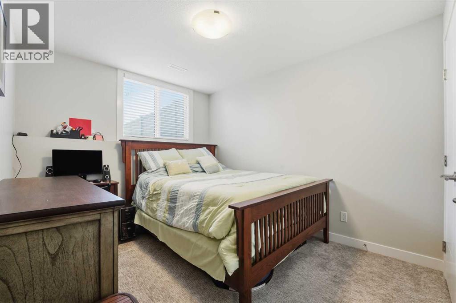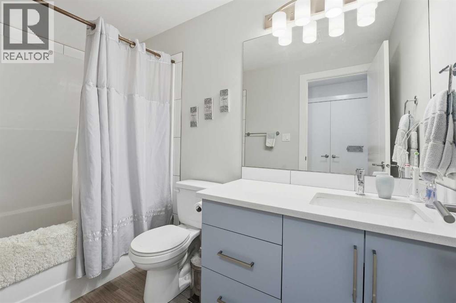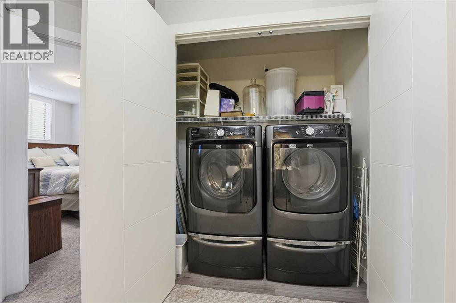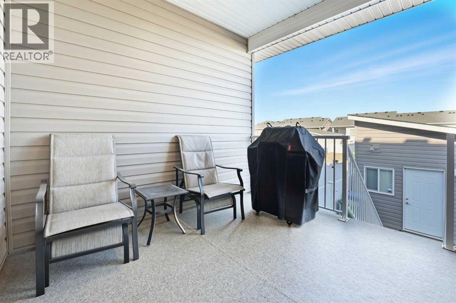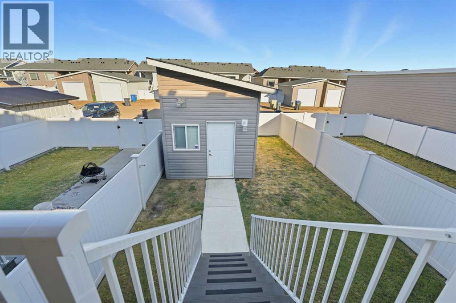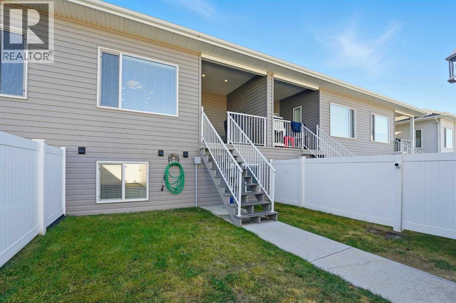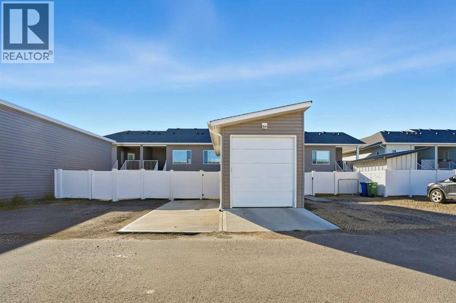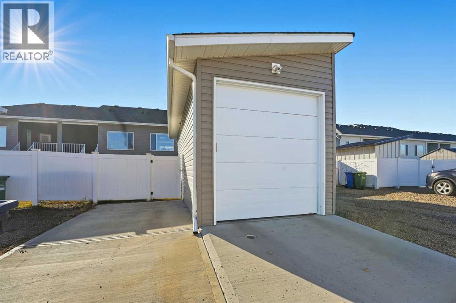3 Bedroom
3 Bathroom
690 ft2
Bi-Level
None
Forced Air
Landscaped
$379,900
Beautiful townhouse in the desired community of Evergreen ~ This incredibly well maintained townhouse features an open concept layout with tons of natural light, quartz countertops throughout and a detached HEATED garage. The main floor showcases 9ft ceilings, an oversized 9ft island with ample seating, a stainless steel appliance package, soft close cabinets and pantry storage. From the dining room you can access the covered dura-deck and fully fenced and landscaped yard with a detached heated garage PLUS a rear concrete pad for additional parking unlike most units. This unique layout offers three bedrooms located in the basement including the large primary fit for King size furniture with a 4pc ensuite & walk-in closet. Two more bedrooms, a 4pc family and the conveniently located laundry complete this level. These efficient properties feature triple pane windows, 80 gallon HWT's, zero scaping in the front, H/E furnace and more. Evergreen is a beautiful community and 48 Evergreen Way awaits new ownership! (id:57594)
Property Details
|
MLS® Number
|
A2265993 |
|
Property Type
|
Single Family |
|
Neigbourhood
|
Evergreen |
|
Community Name
|
Evergreen |
|
Amenities Near By
|
Schools, Shopping |
|
Features
|
Pvc Window, No Smoking Home, Parking |
|
Parking Space Total
|
2 |
|
Plan
|
122395 |
|
Structure
|
Deck |
Building
|
Bathroom Total
|
3 |
|
Bedrooms Below Ground
|
3 |
|
Bedrooms Total
|
3 |
|
Appliances
|
Refrigerator, Dishwasher, Stove, Microwave, Window Coverings, Washer & Dryer |
|
Architectural Style
|
Bi-level |
|
Basement Development
|
Finished |
|
Basement Type
|
Full (finished) |
|
Constructed Date
|
2020 |
|
Construction Style Attachment
|
Attached |
|
Cooling Type
|
None |
|
Exterior Finish
|
Vinyl Siding |
|
Flooring Type
|
Carpeted, Vinyl Plank |
|
Foundation Type
|
Poured Concrete |
|
Half Bath Total
|
1 |
|
Heating Type
|
Forced Air |
|
Size Interior
|
690 Ft2 |
|
Total Finished Area
|
690 Sqft |
|
Type
|
Row / Townhouse |
Parking
Land
|
Acreage
|
No |
|
Fence Type
|
Fence |
|
Land Amenities
|
Schools, Shopping |
|
Landscape Features
|
Landscaped |
|
Size Depth
|
33.88 M |
|
Size Frontage
|
5.75 M |
|
Size Irregular
|
2231.00 |
|
Size Total
|
2231 Sqft|0-4,050 Sqft |
|
Size Total Text
|
2231 Sqft|0-4,050 Sqft |
|
Zoning Description
|
R-m |
Rooms
| Level |
Type |
Length |
Width |
Dimensions |
|
Basement |
Primary Bedroom |
|
|
11.92 Ft x 12.67 Ft |
|
Basement |
4pc Bathroom |
|
|
7.83 Ft x 6.17 Ft |
|
Basement |
Bedroom |
|
|
9.17 Ft x 11.08 Ft |
|
Basement |
Bedroom |
|
|
9.75 Ft x 11.42 Ft |
|
Basement |
4pc Bathroom |
|
|
7.83 Ft x 6.17 Ft |
|
Main Level |
Living Room |
|
|
12.08 Ft x 15.08 Ft |
|
Main Level |
Kitchen |
|
|
15.92 Ft x 11.42 Ft |
|
Main Level |
Dining Room |
|
|
10.00 Ft x 12.08 Ft |
|
Main Level |
2pc Bathroom |
|
|
2.92 Ft x 7.25 Ft |
|
Main Level |
Furnace |
|
|
6.17 Ft x 4.92 Ft |
https://www.realtor.ca/real-estate/29024860/48-evergreen-way-red-deer-evergreen

