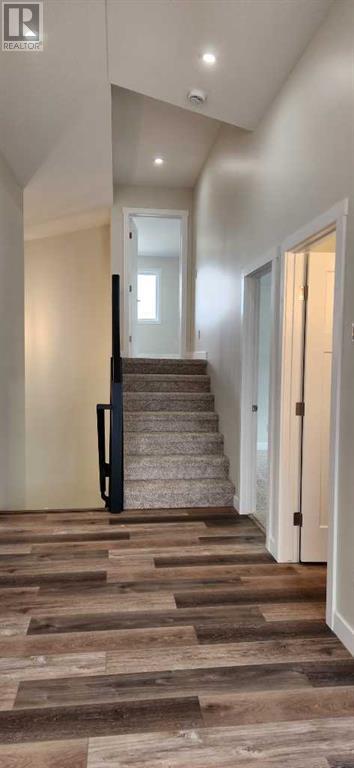3 Bedroom
2 Bathroom
1371 sqft
Bi-Level
Fireplace
None
Forced Air
$499,900
AMAZING QUALITY BUILT MODIFIED BILEVEL NEW BUILD IN THE ASPEN LAKES SUBDIVISION OF BLACKFALDS WITH A S.W. FACING REAR YARD! Stunning Tiled Entry leading to the MAIN LEVEL OPEN PLAN SOUTH FACING Living/Dining/Kitchen with luxury vinyl plank flooring, vaulted ceilings and an Eye-Catching Electric Fireplace with Floor-to-Ceiling Dark Grey Stone Surround. Crisp white linen paint throughout. Impressive and functional DREAM KITCHEN with Dark Coffee Bean Stained Cabinetry/Quartz Countertops/Center Island with Breakfast Bar/Pantry and all Stainless Steel Appliances. The Dining Area adjacent to the Kitchen is a good size with a garden door exit to the SW FACING DECK! Two secondary bedrooms on the main level + 4 pce bath with quartz countertop. Primary Bedroom on the upper level with a magnificent walk-in-closet and 4 Pce Ensuite with quartz countertop and tile floor....... High efficiency furnace, roughed in vac, roughed in basement infloor heat. Basement with 8'6" ft ceilings is open for your personal development.......TAXES NOT YET ASSESSED..... (id:57594)
Property Details
|
MLS® Number
|
A2108662 |
|
Property Type
|
Single Family |
|
Community Name
|
Aspen Lakes West |
|
Amenities Near By
|
Park, Playground |
|
Features
|
See Remarks, Back Lane, Pvc Window |
|
Parking Space Total
|
2 |
|
Plan
|
1620173 |
|
Structure
|
Deck |
Building
|
Bathroom Total
|
2 |
|
Bedrooms Above Ground
|
3 |
|
Bedrooms Total
|
3 |
|
Age
|
New Building |
|
Appliances
|
Refrigerator, Dishwasher, Stove, Microwave Range Hood Combo, Garage Door Opener |
|
Architectural Style
|
Bi-level |
|
Basement Development
|
Unfinished |
|
Basement Type
|
Full (unfinished) |
|
Construction Material
|
Wood Frame |
|
Construction Style Attachment
|
Detached |
|
Cooling Type
|
None |
|
Exterior Finish
|
Vinyl Siding |
|
Fireplace Present
|
Yes |
|
Fireplace Total
|
1 |
|
Flooring Type
|
Carpeted, Tile, Vinyl Plank |
|
Foundation Type
|
Poured Concrete |
|
Heating Type
|
Forced Air |
|
Size Interior
|
1371 Sqft |
|
Total Finished Area
|
1371 Sqft |
|
Type
|
House |
Parking
Land
|
Acreage
|
No |
|
Fence Type
|
Not Fenced |
|
Land Amenities
|
Park, Playground |
|
Size Depth
|
35.52 M |
|
Size Frontage
|
13.3 M |
|
Size Irregular
|
482.70 |
|
Size Total
|
482.7 M2|4,051 - 7,250 Sqft |
|
Size Total Text
|
482.7 M2|4,051 - 7,250 Sqft |
|
Zoning Description
|
R-1m |
Rooms
| Level |
Type |
Length |
Width |
Dimensions |
|
Second Level |
Primary Bedroom |
|
|
12.83 Ft x 13.33 Ft |
|
Second Level |
4pc Bathroom |
|
|
Measurements not available |
|
Main Level |
Living Room |
|
|
17.00 Ft x 13.75 Ft |
|
Main Level |
Kitchen |
|
|
12.00 Ft x 10.33 Ft |
|
Main Level |
Dining Room |
|
|
9.00 Ft x 10.33 Ft |
|
Main Level |
Bedroom |
|
|
9.17 Ft x 9.83 Ft |
|
Main Level |
Bedroom |
|
|
12.50 Ft x 9.17 Ft |
|
Main Level |
4pc Bathroom |
|
|
Measurements not available |
































