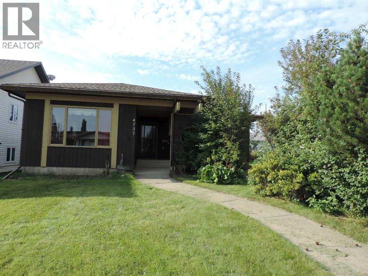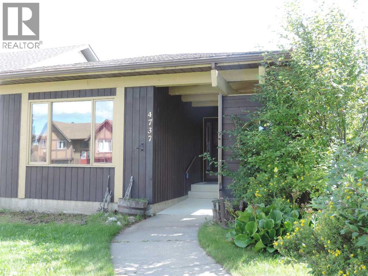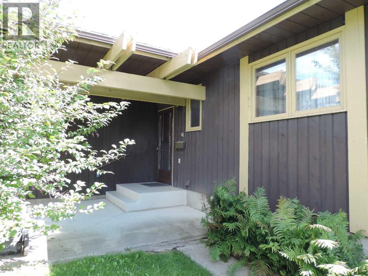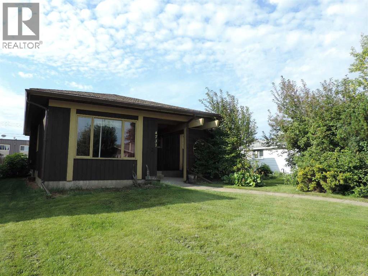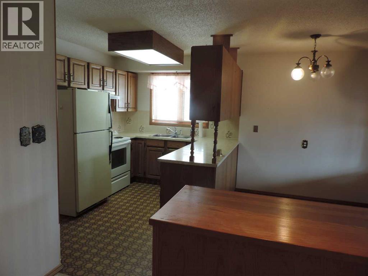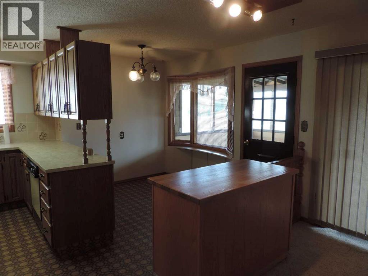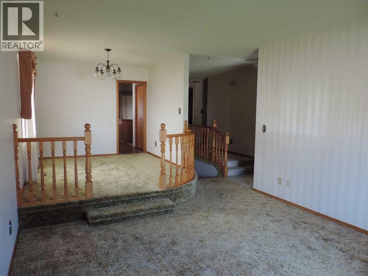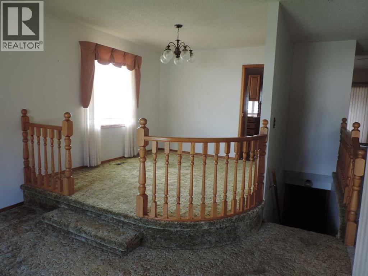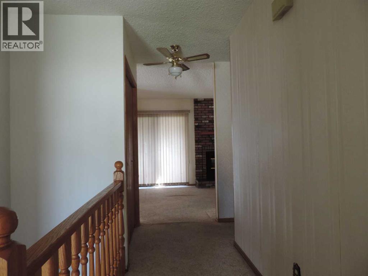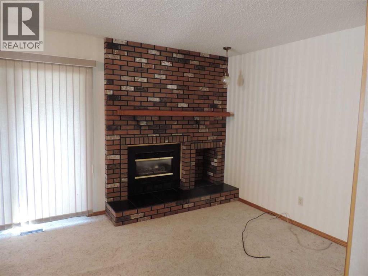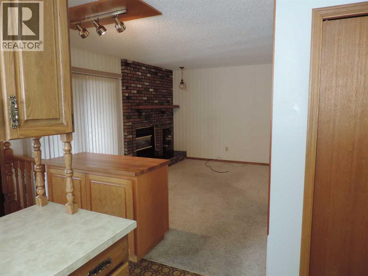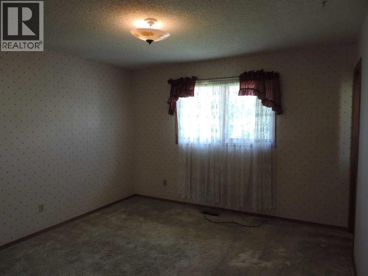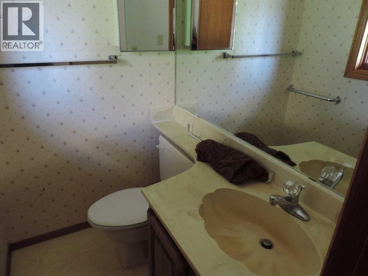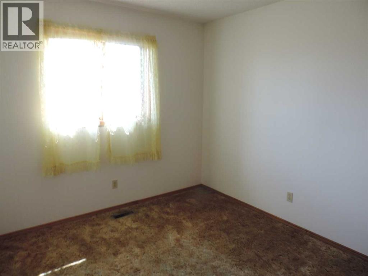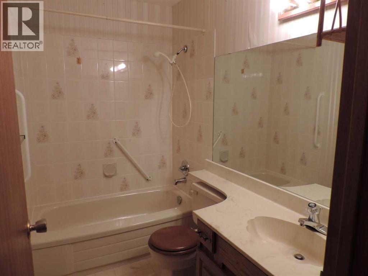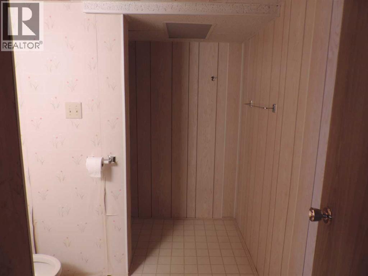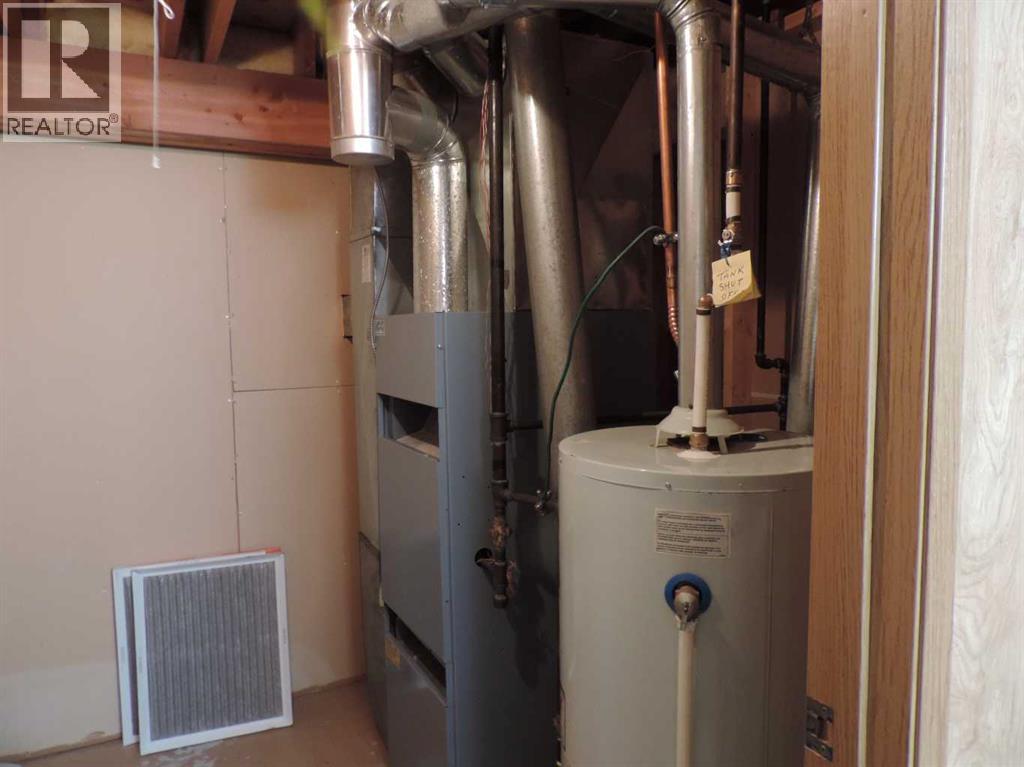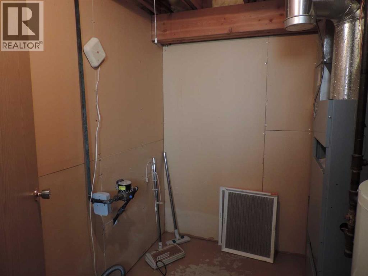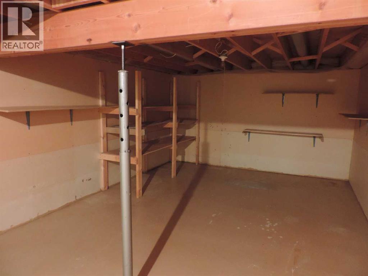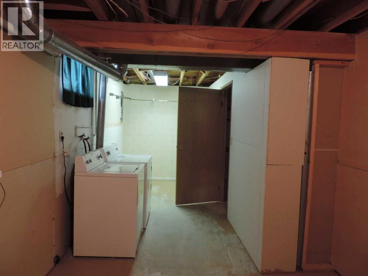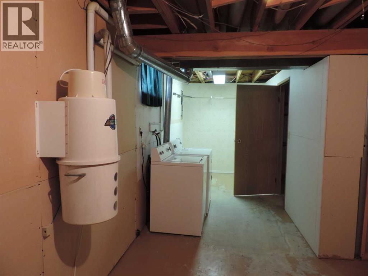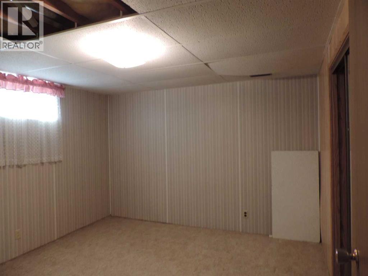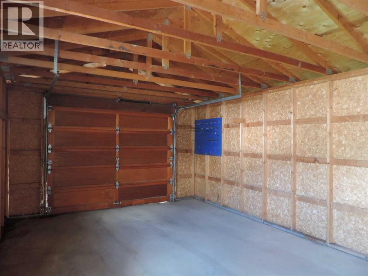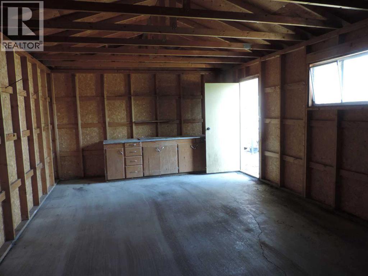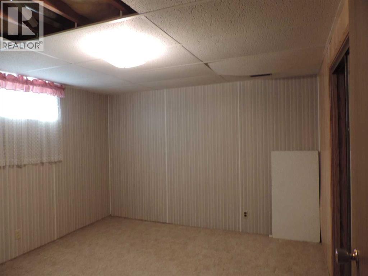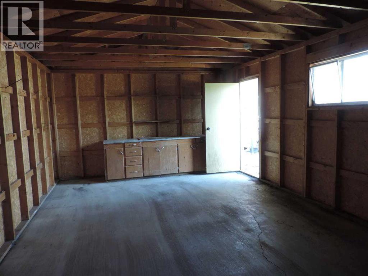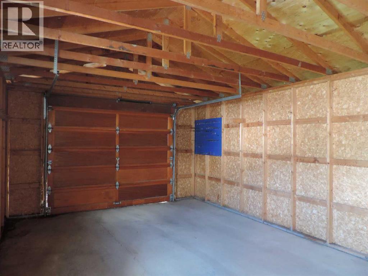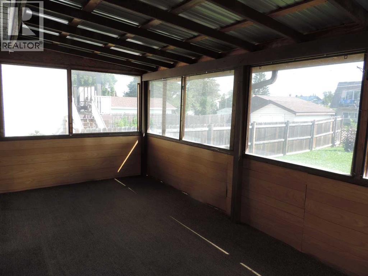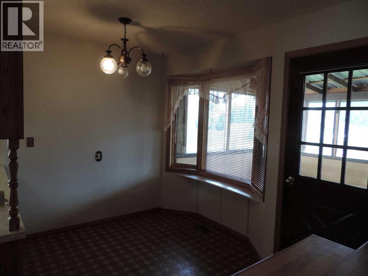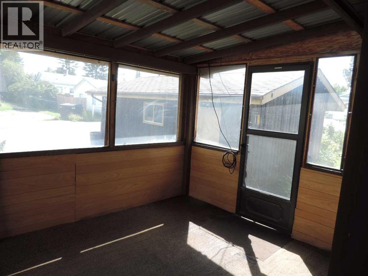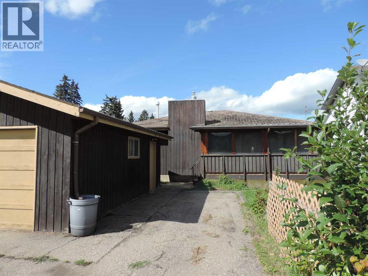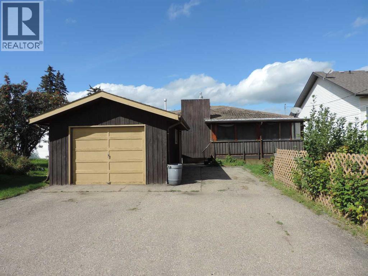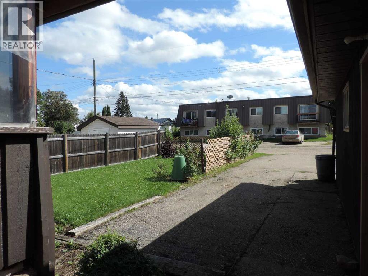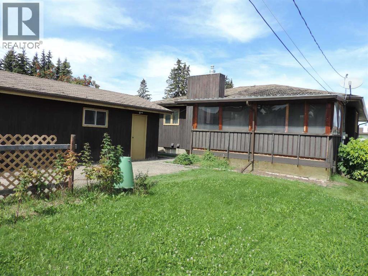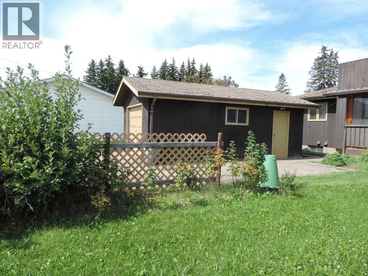2 Bedroom
3 Bathroom
1,219 ft2
Bungalow
Fireplace
None
Forced Air
Fruit Trees, Landscaped, Lawn
$289,900
Quaint and cozy! This over 1200 sq. ft. wood framed bungalow on 6250 sq. ft. lot has 2 bedroom on main 3 bathrooms, one of which includes a 2 piece ensuite off the main bedroom. The house is well laid out with spacious kitchen, a family room with a fireplace, a separate dining room and a large social sunken living room. There is a screened in addition, on the rear of the house that works as a porch and sun room, which leads out to a nice back yard with raspberry bushes. There is a single detached garage with an additional parking space. There are four schools and many parks for your family to grow into. Rimbey has a modern Hospital as well as a vibrant commercial and social community. This property if close to the new mail with Tim's, Dairy Queen and Hwy access to Sylvan lake, Red Deer to the South and North to Edmonton. This is a growing community awaiting you arrival. (id:57594)
Property Details
|
MLS® Number
|
A2248891 |
|
Property Type
|
Single Family |
|
Amenities Near By
|
Park, Playground, Recreation Nearby, Schools, Shopping |
|
Features
|
See Remarks, Back Lane, No Animal Home, No Smoking Home, Level |
|
Parking Space Total
|
2 |
|
Plan
|
8343et |
Building
|
Bathroom Total
|
3 |
|
Bedrooms Above Ground
|
2 |
|
Bedrooms Total
|
2 |
|
Appliances
|
Washer, Refrigerator, Range - Electric, Dryer |
|
Architectural Style
|
Bungalow |
|
Basement Development
|
Partially Finished |
|
Basement Type
|
Full (partially Finished) |
|
Constructed Date
|
1983 |
|
Construction Material
|
Wood Frame |
|
Construction Style Attachment
|
Detached |
|
Cooling Type
|
None |
|
Fireplace Present
|
Yes |
|
Fireplace Total
|
1 |
|
Flooring Type
|
Carpeted, Linoleum |
|
Foundation Type
|
Poured Concrete |
|
Half Bath Total
|
1 |
|
Heating Type
|
Forced Air |
|
Stories Total
|
1 |
|
Size Interior
|
1,219 Ft2 |
|
Total Finished Area
|
1219 Sqft |
|
Type
|
House |
Parking
|
Parking Pad
|
|
|
Detached Garage
|
1 |
Land
|
Acreage
|
No |
|
Fence Type
|
Partially Fenced |
|
Land Amenities
|
Park, Playground, Recreation Nearby, Schools, Shopping |
|
Landscape Features
|
Fruit Trees, Landscaped, Lawn |
|
Size Depth
|
38.1 M |
|
Size Frontage
|
15.24 M |
|
Size Irregular
|
6250.00 |
|
Size Total
|
6250 Sqft|4,051 - 7,250 Sqft |
|
Size Total Text
|
6250 Sqft|4,051 - 7,250 Sqft |
|
Zoning Description
|
R1 |
Rooms
| Level |
Type |
Length |
Width |
Dimensions |
|
Lower Level |
Great Room |
|
|
18.17 Ft x 13.50 Ft |
|
Lower Level |
Storage |
|
|
27.00 Ft x 9.00 Ft |
|
Lower Level |
Furnace |
|
|
12.67 Ft x 9.00 Ft |
|
Lower Level |
3pc Bathroom |
|
|
5.50 Ft x 5.42 Ft |
|
Main Level |
Living Room |
|
|
13.33 Ft x 9.75 Ft |
|
Main Level |
Primary Bedroom |
|
|
12.17 Ft x 11.58 Ft |
|
Main Level |
Bedroom |
|
|
9.58 Ft x 9.75 Ft |
|
Main Level |
Dining Room |
|
|
11.17 Ft x 11.33 Ft |
|
Main Level |
Family Room |
|
|
9.75 Ft x 8.17 Ft |
|
Main Level |
Other |
|
|
16.33 Ft x 9.67 Ft |
|
Main Level |
2pc Bathroom |
|
|
4.33 Ft x 5.00 Ft |
|
Main Level |
4pc Bathroom |
|
|
6.33 Ft x 8.00 Ft |
https://www.realtor.ca/real-estate/28747507/4737-54-avenue-rimbey

