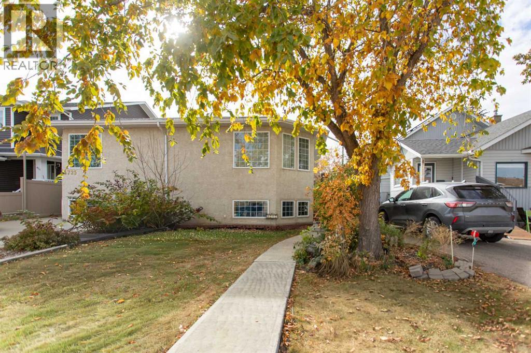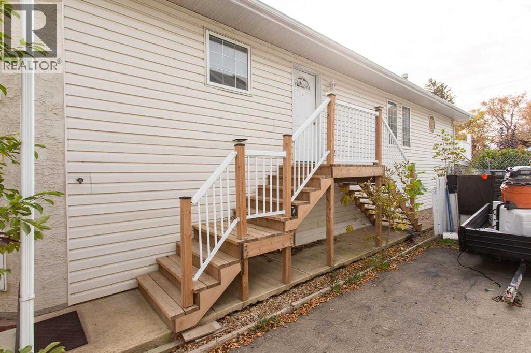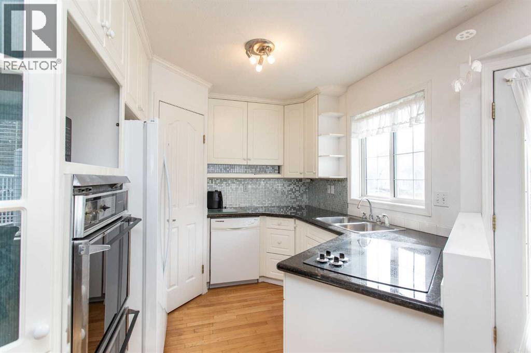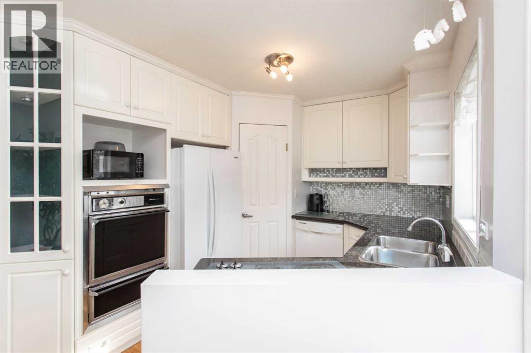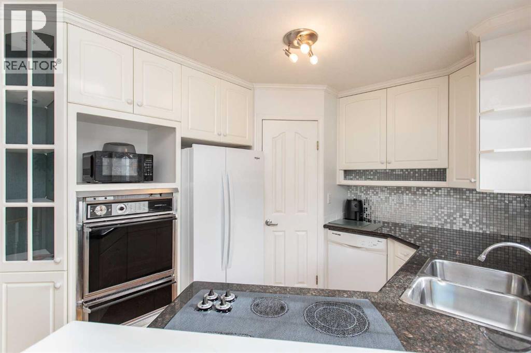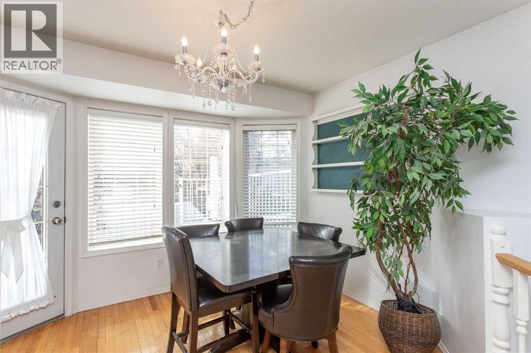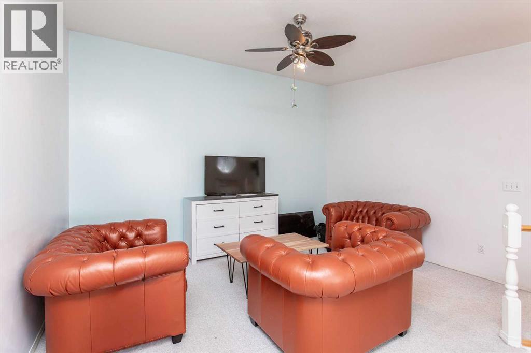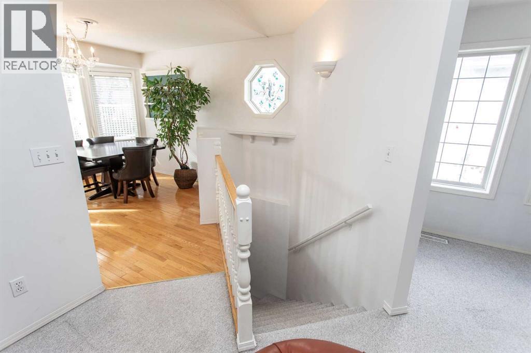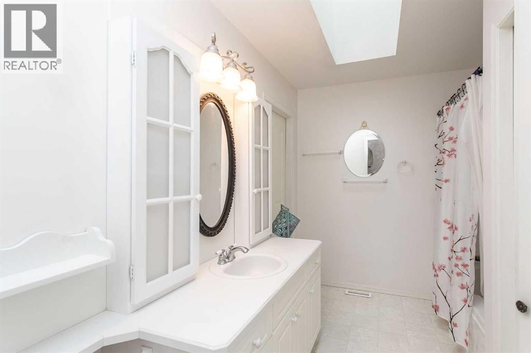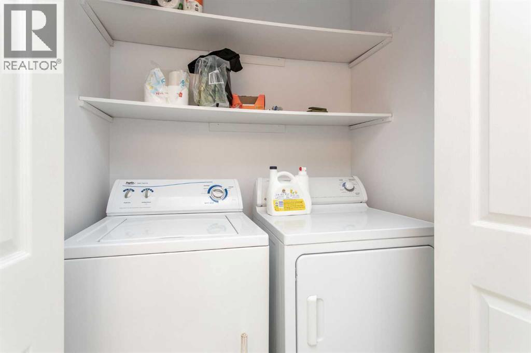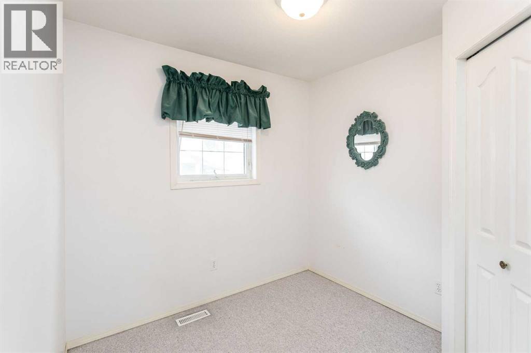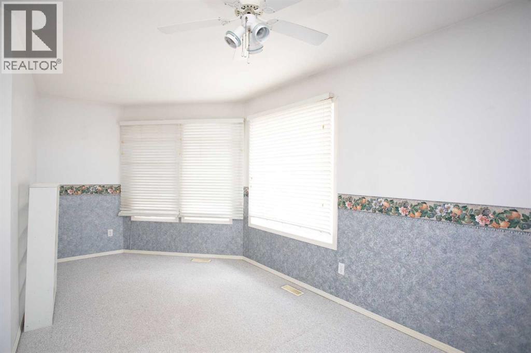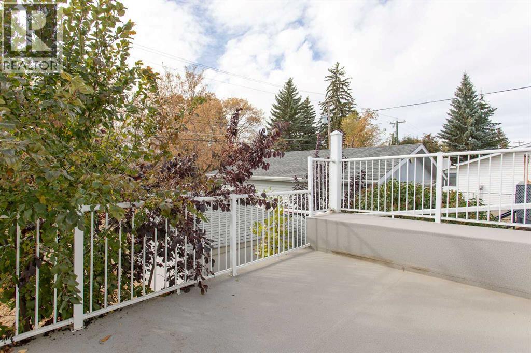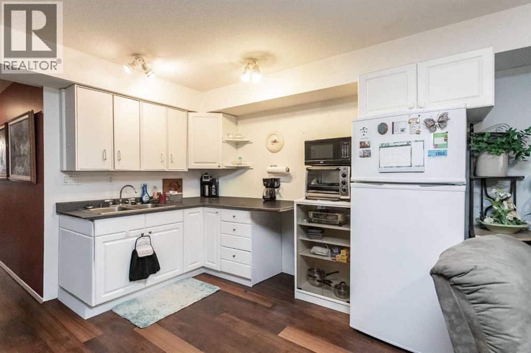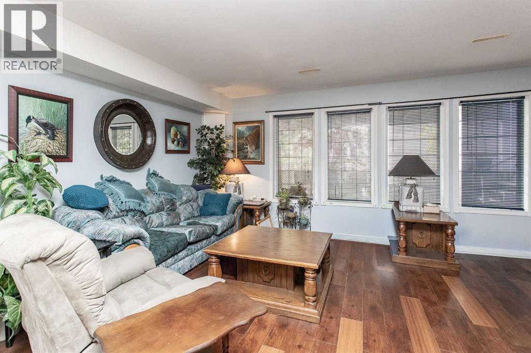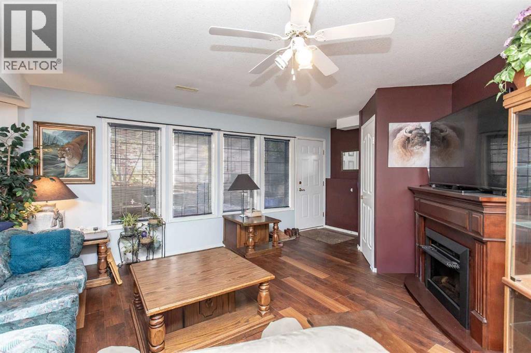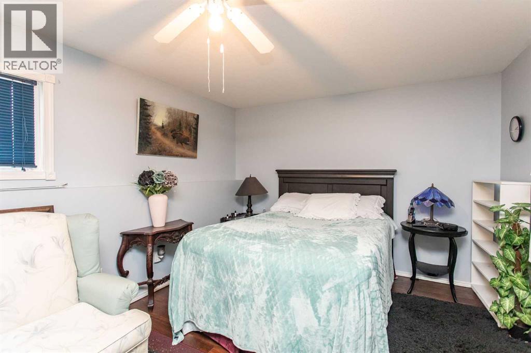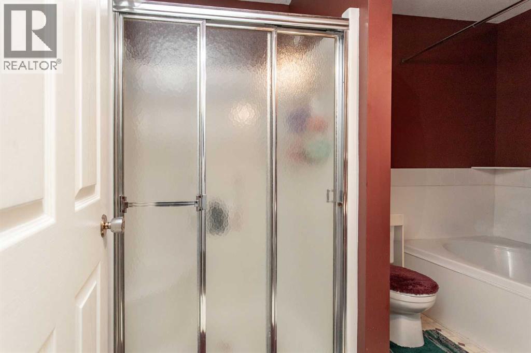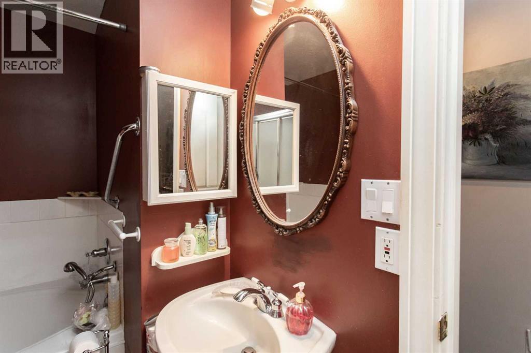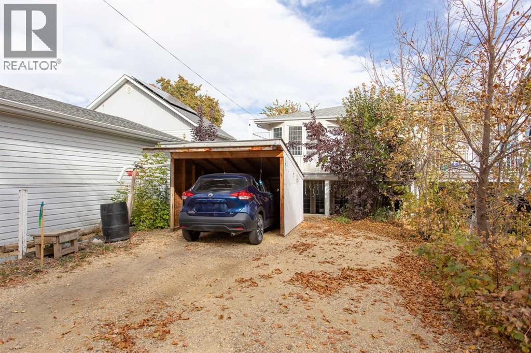3 Bedroom
2 Bathroom
1,123 ft2
Bi-Level
None
Forced Air
Lawn
$329,900
This well-maintained one-owner duplex offers flexible living arrangements suitable for families. The main level includes two bedrooms, a four-piece bathroom, a spacious living room, and a kitchen. The walkout basement features a third bedroom, a five-piece bathroom, and an open concept living area with a wet bar. This layout is ideal for families or for those seeking privacy with a roommate occupying the basement level. Notable features upstairs include hardwood flooring, granite countertops, a built-in corner china cabinet, and a corner pantry. The recently rebuilt 12 x 20 south-facing deck provides ample outdoor space to enjoy sunlight. Additional highlights include back alley access and a low maintenance yard. This one-owner home is ready to welcome its next family! (id:57594)
Property Details
|
MLS® Number
|
A2263444 |
|
Property Type
|
Single Family |
|
Community Name
|
Downtown Lacombe |
|
Features
|
Back Lane |
|
Parking Space Total
|
2 |
|
Plan
|
Rn1b |
|
Structure
|
Deck |
Building
|
Bathroom Total
|
2 |
|
Bedrooms Above Ground
|
2 |
|
Bedrooms Below Ground
|
1 |
|
Bedrooms Total
|
3 |
|
Appliances
|
Refrigerator, Cooktop - Electric, Dishwasher, Oven, Window Coverings |
|
Architectural Style
|
Bi-level |
|
Basement Development
|
Finished |
|
Basement Features
|
Walk Out |
|
Basement Type
|
Full (finished) |
|
Constructed Date
|
1996 |
|
Construction Material
|
Wood Frame |
|
Construction Style Attachment
|
Semi-detached |
|
Cooling Type
|
None |
|
Flooring Type
|
Carpeted, Hardwood, Linoleum, Vinyl |
|
Foundation Type
|
Poured Concrete |
|
Heating Type
|
Forced Air |
|
Size Interior
|
1,123 Ft2 |
|
Total Finished Area
|
1123 Sqft |
|
Type
|
Duplex |
Parking
Land
|
Acreage
|
No |
|
Fence Type
|
Not Fenced |
|
Landscape Features
|
Lawn |
|
Size Depth
|
36.57 M |
|
Size Frontage
|
7.62 M |
|
Size Irregular
|
3000.00 |
|
Size Total
|
3000 Sqft|0-4,050 Sqft |
|
Size Total Text
|
3000 Sqft|0-4,050 Sqft |
|
Zoning Description
|
R4 |
Rooms
| Level |
Type |
Length |
Width |
Dimensions |
|
Basement |
4pc Bathroom |
|
|
Measurements not available |
|
Basement |
Bedroom |
|
|
18.58 Ft x 10.92 Ft |
|
Basement |
Other |
|
|
14.58 Ft x 8.67 Ft |
|
Basement |
Family Room |
|
|
18.58 Ft x 14.25 Ft |
|
Basement |
Storage |
|
|
7.92 Ft x 16.58 Ft |
|
Basement |
Furnace |
|
|
4.92 Ft x 10.75 Ft |
|
Main Level |
4pc Bathroom |
|
|
Measurements not available |
|
Main Level |
Bedroom |
|
|
10.33 Ft x 8.25 Ft |
|
Main Level |
Other |
|
|
11.08 Ft x 14.17 Ft |
|
Main Level |
Foyer |
|
|
10.33 Ft x 12.17 Ft |
|
Main Level |
Kitchen |
|
|
10.42 Ft x 9.25 Ft |
|
Main Level |
Living Room |
|
|
19.25 Ft x 14.67 Ft |
|
Main Level |
Primary Bedroom |
|
|
19.25 Ft x 20.42 Ft |
https://www.realtor.ca/real-estate/28974226/4727-49a-avenue-lacombe-downtown-lacombe

