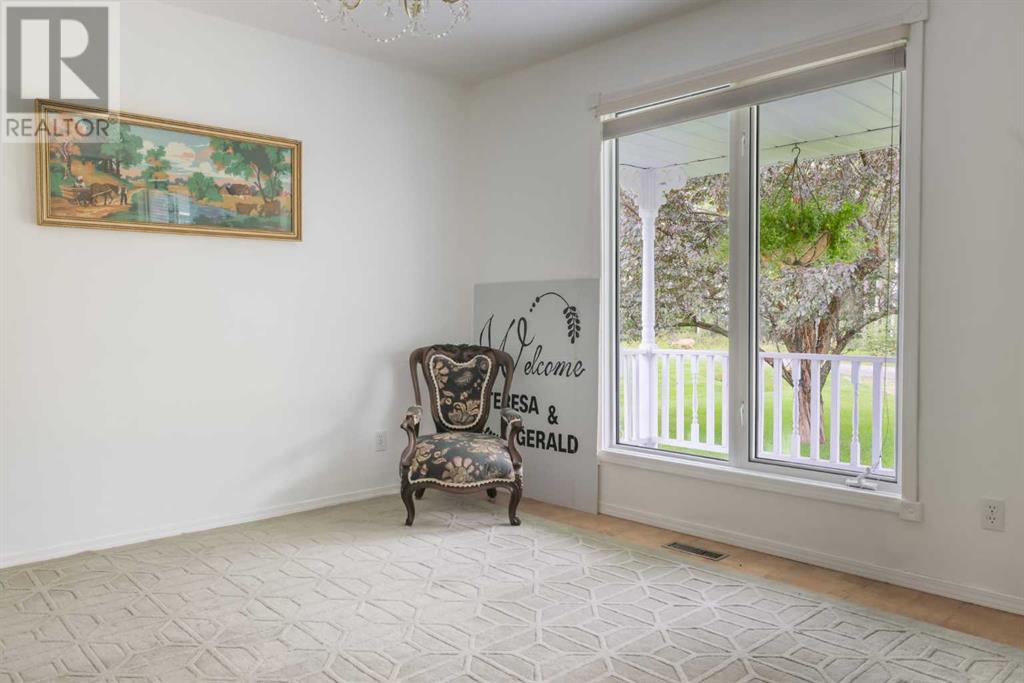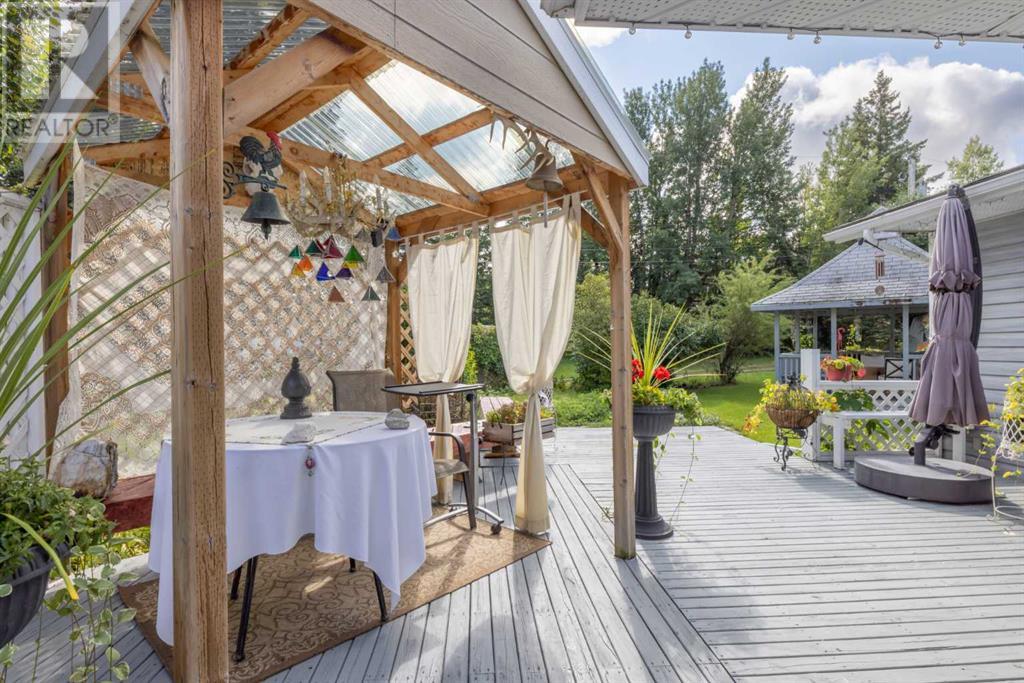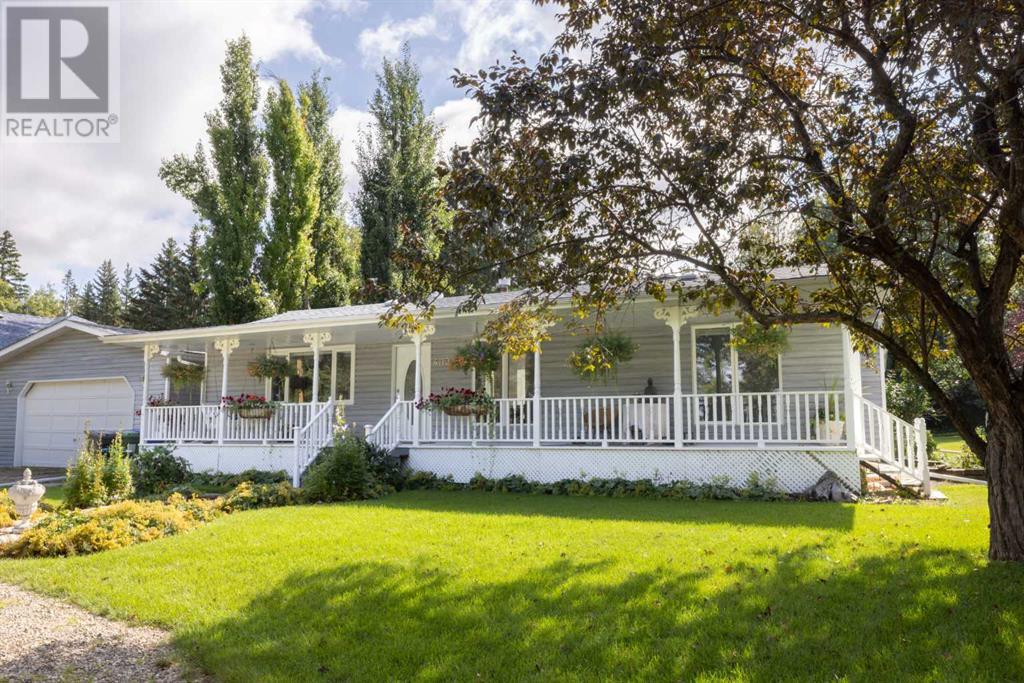4 Bedroom
2 Bathroom
1840 sqft
Bungalow
None
Forced Air
Garden Area, Landscaped, Lawn
$449,900
WOW! A piece of country in town. Super large private lot on an no exit street. Oversized double detached garage, circular driveway in front and lots of off street parking. Backyard feature a gazebo, partial covered deck off the sunroom, and garden area. Home features four bedrooms on the main floor....2 baths. Hardwood flooring throughout the main floor with tile flooring in the sunroom. Very open floor plan...large spacious kitchen. Laundry is in the basement.....and older development . Covered verandah at the front of the home with a great sitting area....backyard/deck provides another quiet area. This is a great property to sit back and enjoy!!! (id:57594)
Property Details
|
MLS® Number
|
A2136019 |
|
Property Type
|
Single Family |
|
Community Name
|
Old Town |
|
Features
|
Back Lane, Pvc Window, No Smoking Home |
|
Parking Space Total
|
2 |
|
Plan
|
8922247 |
|
Structure
|
Deck |
Building
|
Bathroom Total
|
2 |
|
Bedrooms Above Ground
|
4 |
|
Bedrooms Total
|
4 |
|
Appliances
|
Refrigerator, Dishwasher, Stove, Window Coverings, Garage Door Opener |
|
Architectural Style
|
Bungalow |
|
Basement Development
|
Finished |
|
Basement Type
|
Full (finished) |
|
Constructed Date
|
1983 |
|
Construction Material
|
Wood Frame |
|
Construction Style Attachment
|
Detached |
|
Cooling Type
|
None |
|
Exterior Finish
|
Vinyl Siding |
|
Flooring Type
|
Ceramic Tile, Hardwood |
|
Foundation Type
|
Poured Concrete |
|
Heating Fuel
|
Natural Gas |
|
Heating Type
|
Forced Air |
|
Stories Total
|
1 |
|
Size Interior
|
1840 Sqft |
|
Total Finished Area
|
1840 Sqft |
|
Type
|
House |
Parking
Land
|
Acreage
|
No |
|
Fence Type
|
Not Fenced |
|
Landscape Features
|
Garden Area, Landscaped, Lawn |
|
Size Depth
|
49.98 M |
|
Size Frontage
|
36.27 M |
|
Size Irregular
|
0.38 |
|
Size Total
|
0.38 Ac|10,890 - 21,799 Sqft (1/4 - 1/2 Ac) |
|
Size Total Text
|
0.38 Ac|10,890 - 21,799 Sqft (1/4 - 1/2 Ac) |
|
Zoning Description
|
Rf (flexible Residential District) |
Rooms
| Level |
Type |
Length |
Width |
Dimensions |
|
Main Level |
Kitchen |
|
|
18.24 Ft x 12.01 Ft |
|
Main Level |
Dining Room |
|
|
15.75 Ft x 11.52 Ft |
|
Main Level |
Living Room |
|
|
16.08 Ft x 14.67 Ft |
|
Main Level |
Bedroom |
|
|
14.50 Ft x 11.68 Ft |
|
Main Level |
Primary Bedroom |
|
|
13.25 Ft x 14.57 Ft |
|
Main Level |
4pc Bathroom |
|
|
10.43 Ft x 8.66 Ft |
|
Main Level |
Bedroom |
|
|
11.58 Ft x 13.16 Ft |
|
Main Level |
3pc Bathroom |
|
|
11.00 Ft x 5.84 Ft |
|
Main Level |
Other |
|
|
12.01 Ft x 9.74 Ft |
|
Main Level |
Bedroom |
|
|
11.00 Ft x 12.83 Ft |











































