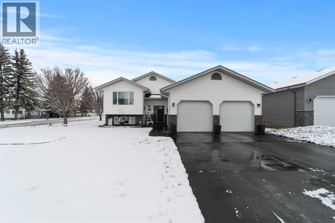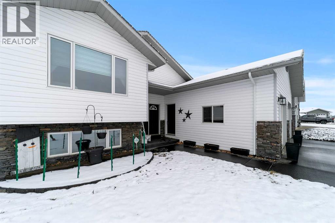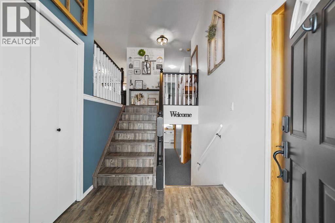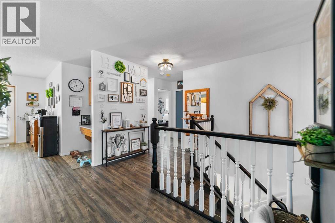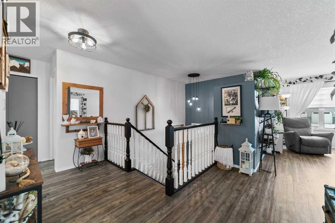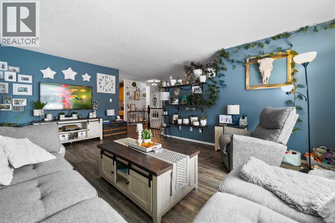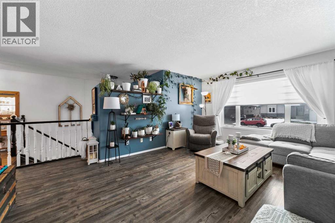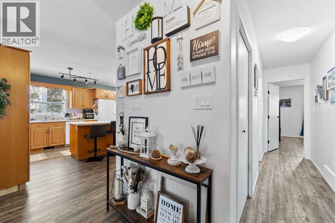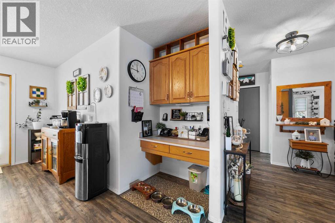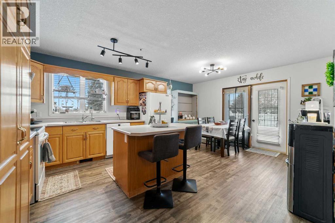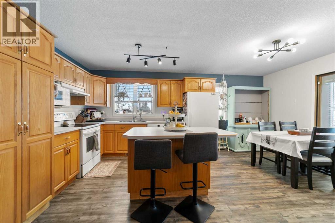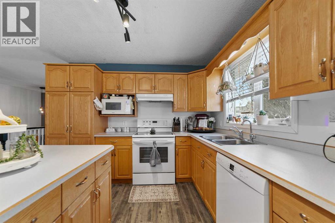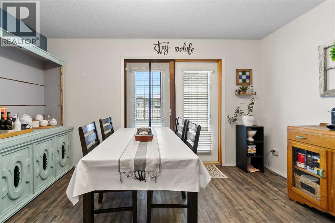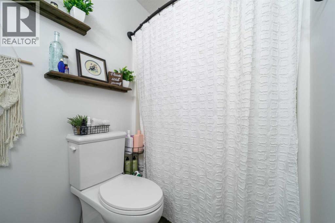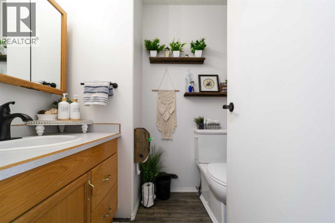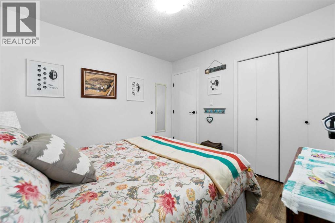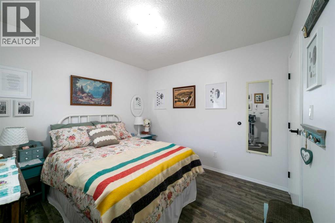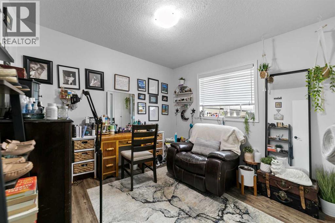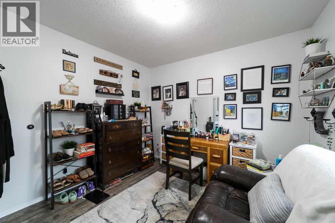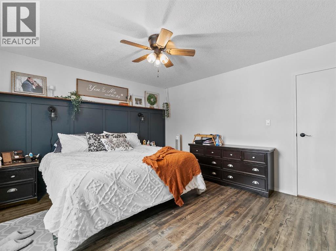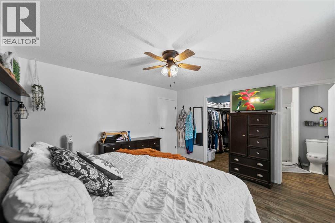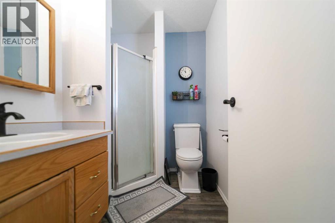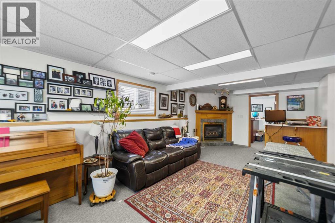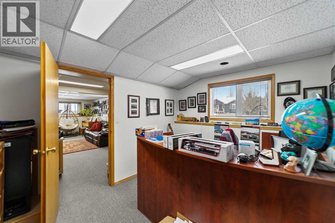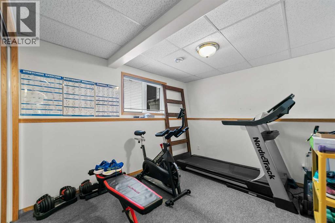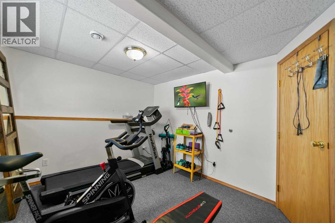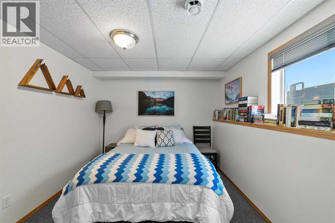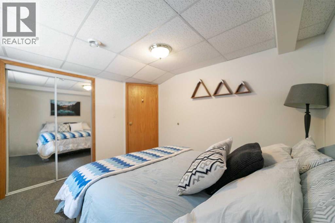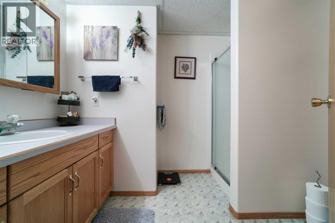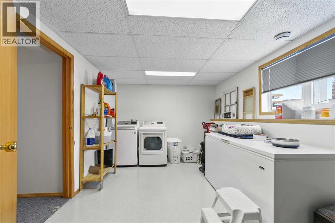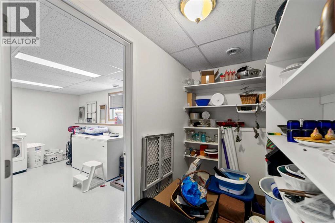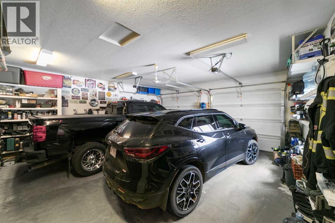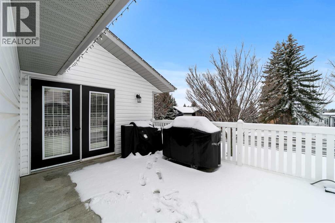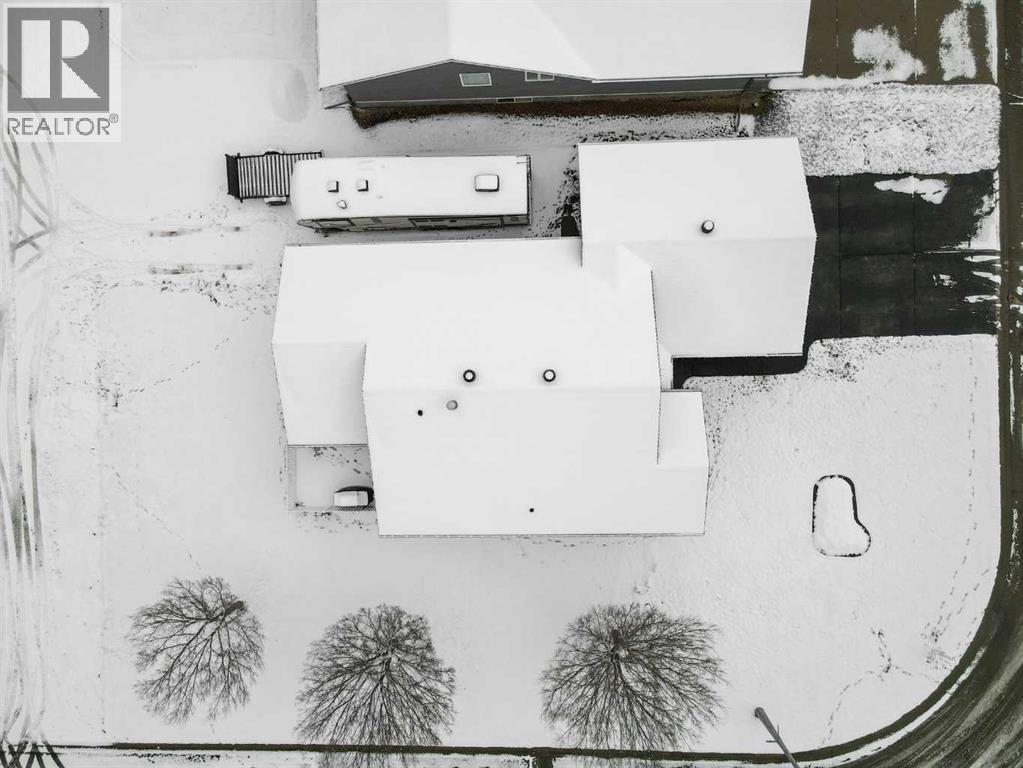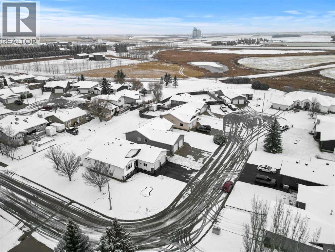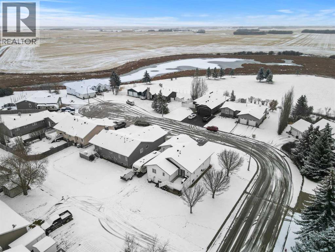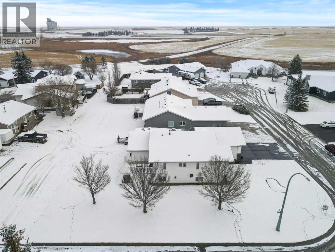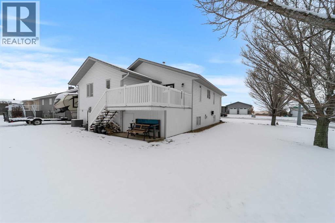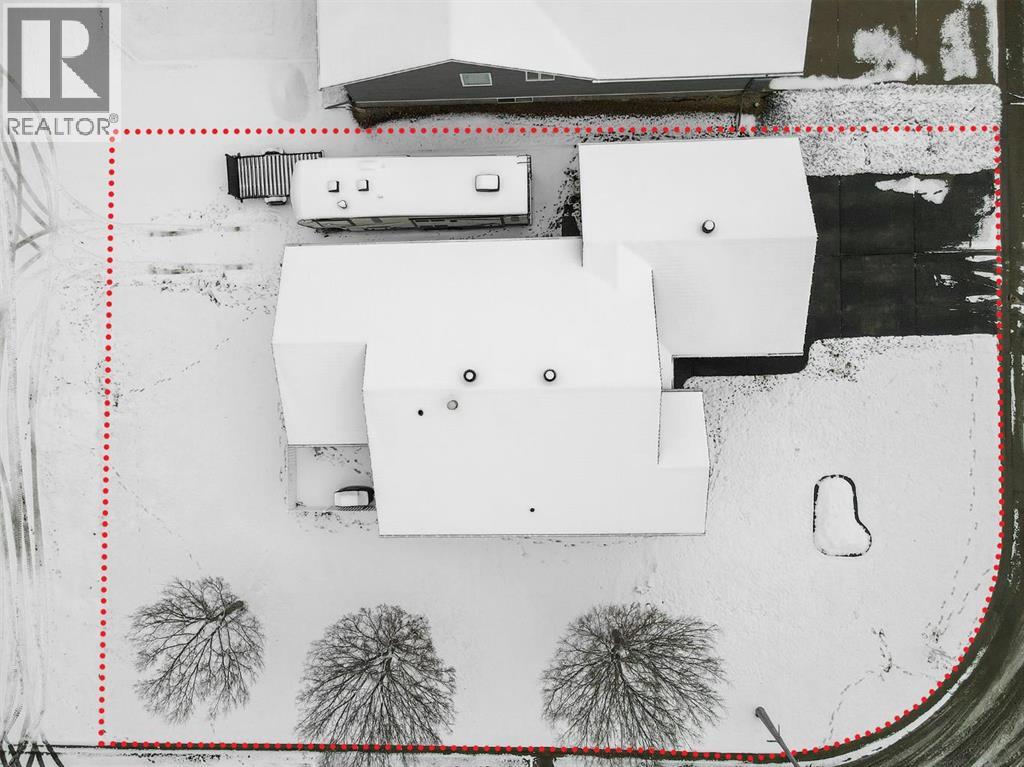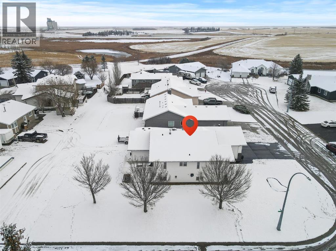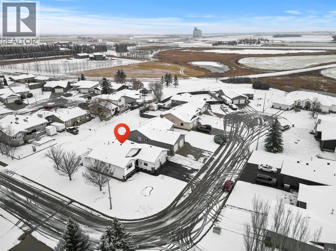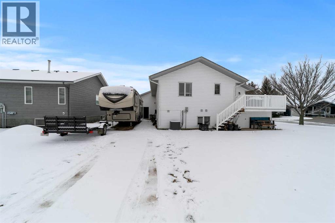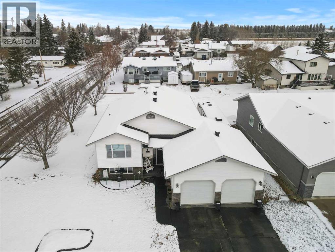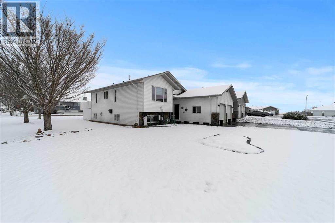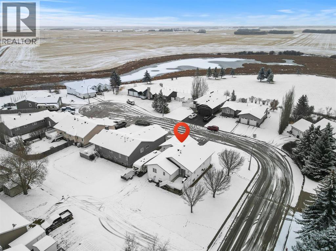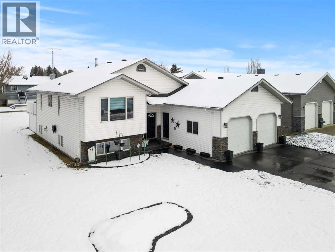6 Bedroom
3 Bathroom
1,387 ft2
Bi-Level
Fireplace
Central Air Conditioning
Forced Air
$364,900
Tucked into the corner of a quiet cul-de-sac near the walking trail in Killam, this well-kept 6-bedroom, 3-bathroom home checks all the boxes — and then some. From the moment you step inside, you’ll feel the care and thoughtful upgrades throughout. The bright, welcoming kitchen features patio doors that open onto a sunny deck — complete with a natural gas hookup for your BBQ — making it easy to enjoy outdoor dining all season long. The main floor features three spacious bedrooms and a 4-piece bathroom, including a beautiful primary suite that’s sure to impress. The primary bedroom showcases an eye-catching feature wall with stylish lamp sconces, a walk-in closet, and a private 3-piece ensuite — a perfect retreat to unwind at the end of the day. The attached double garage is fully insulated and heated, with a handy floor drain to keep things neat and dry year-round. Downstairs, cozy up by the gas fireplace in the spacious family room or entertain at the wet bar — a perfect setup for family nights or hosting friends. You’ll also find three additional bedrooms (one without a closet, BUT a quick trip to IKEA and you can have a custom wardrobe!), a 3-piece bathroom, a supersized laundry room, and a cold storage pantry for all your extras. With updated shingles (2024), siding (2024), HWT (2017), Water Softener (2025), Main Floor Vinyl Plank Flooring (2022), Central Air Conditioning (2022), custom closet organizers in every room, new paint throughout, light fixtures and a layout designed for comfort and convenience, this home truly stands out in the thriving community of Killam! (id:57594)
Property Details
|
MLS® Number
|
A2269396 |
|
Property Type
|
Single Family |
|
Amenities Near By
|
Airport, Park, Playground, Recreation Nearby, Schools, Shopping |
|
Features
|
Cul-de-sac, Pvc Window, Closet Organizers, Gas Bbq Hookup |
|
Parking Space Total
|
4 |
|
Plan
|
9120236 |
|
Structure
|
Deck |
Building
|
Bathroom Total
|
3 |
|
Bedrooms Above Ground
|
3 |
|
Bedrooms Below Ground
|
3 |
|
Bedrooms Total
|
6 |
|
Amperage
|
100 Amp Service |
|
Appliances
|
Washer, Refrigerator, Water Softener, Dishwasher, Stove, Dryer, Freezer, Hood Fan, Window Coverings, Garage Door Opener |
|
Architectural Style
|
Bi-level |
|
Basement Development
|
Finished |
|
Basement Type
|
Full (finished) |
|
Constructed Date
|
1998 |
|
Construction Material
|
Poured Concrete, Wood Frame |
|
Construction Style Attachment
|
Detached |
|
Cooling Type
|
Central Air Conditioning |
|
Exterior Finish
|
Concrete, Vinyl Siding |
|
Fireplace Present
|
Yes |
|
Fireplace Total
|
1 |
|
Flooring Type
|
Carpeted, Linoleum, Vinyl Plank |
|
Foundation Type
|
Poured Concrete |
|
Heating Type
|
Forced Air |
|
Size Interior
|
1,387 Ft2 |
|
Total Finished Area
|
1387 Sqft |
|
Type
|
House |
|
Utility Power
|
100 Amp Service |
|
Utility Water
|
Municipal Water |
Parking
|
Concrete
|
|
|
Attached Garage
|
2 |
|
Garage
|
|
|
Heated Garage
|
|
|
Other
|
|
|
Parking Pad
|
|
|
R V
|
|
Land
|
Acreage
|
No |
|
Fence Type
|
Not Fenced |
|
Land Amenities
|
Airport, Park, Playground, Recreation Nearby, Schools, Shopping |
|
Sewer
|
Municipal Sewage System |
|
Size Depth
|
39.62 M |
|
Size Frontage
|
15.24 M |
|
Size Irregular
|
9036.00 |
|
Size Total
|
9036 Sqft|7,251 - 10,889 Sqft |
|
Size Total Text
|
9036 Sqft|7,251 - 10,889 Sqft |
|
Zoning Description
|
R1 |
Rooms
| Level |
Type |
Length |
Width |
Dimensions |
|
Basement |
Bedroom |
|
|
11.42 Ft x 10.00 Ft |
|
Basement |
Bedroom |
|
|
11.42 Ft x 10.00 Ft |
|
Basement |
3pc Bathroom |
|
|
8.75 Ft x 6.33 Ft |
|
Basement |
Bedroom |
|
|
12.17 Ft x 9.33 Ft |
|
Basement |
Cold Room |
|
|
10.17 Ft x 5.00 Ft |
|
Basement |
Laundry Room |
|
|
10.17 Ft x 14.75 Ft |
|
Basement |
Family Room |
|
|
25.08 Ft x 12.92 Ft |
|
Main Level |
Other |
|
|
6.50 Ft x 11.17 Ft |
|
Upper Level |
Living Room |
|
|
12.92 Ft x 17.92 Ft |
|
Upper Level |
Other |
|
|
18.58 Ft x 16.58 Ft |
|
Upper Level |
4pc Bathroom |
|
|
9.25 Ft x 4.92 Ft |
|
Upper Level |
Bedroom |
|
|
10.08 Ft x 10.17 Ft |
|
Upper Level |
Bedroom |
|
|
9.92 Ft x 10.08 Ft |
|
Upper Level |
Primary Bedroom |
|
|
12.83 Ft x 13.58 Ft |
|
Upper Level |
Other |
|
|
6.92 Ft x 5.58 Ft |
|
Upper Level |
3pc Bathroom |
|
|
6.92 Ft x 5.58 Ft |
Utilities
https://www.realtor.ca/real-estate/29085505/4718-47a-avenue-killam

