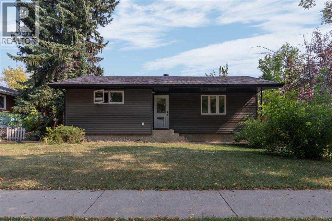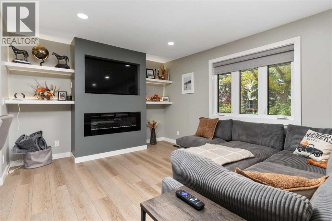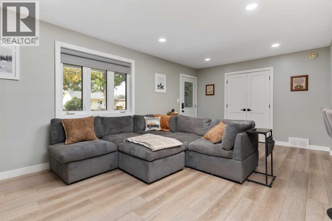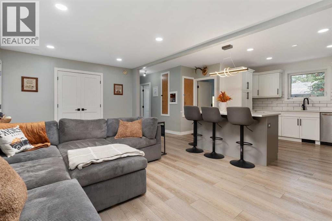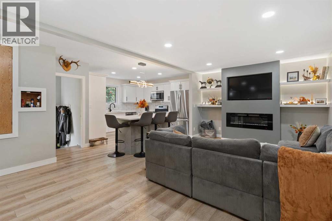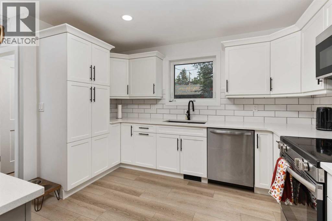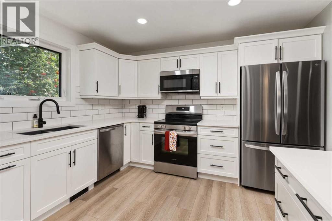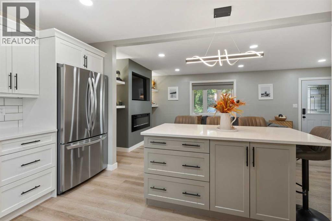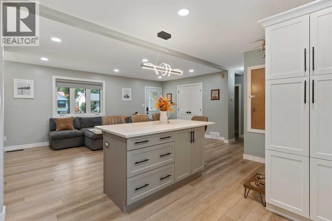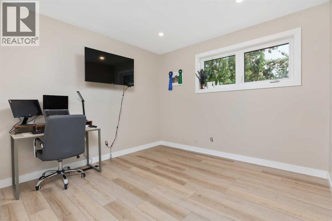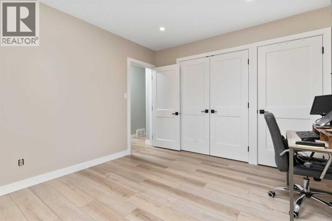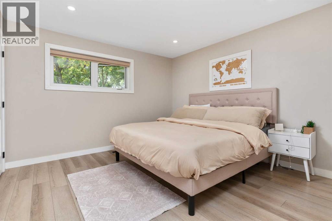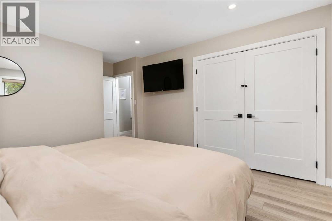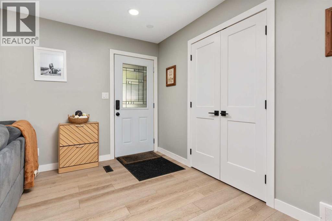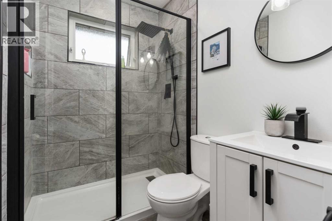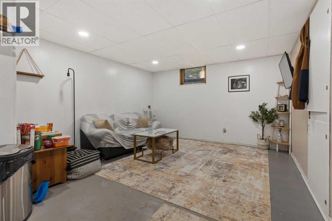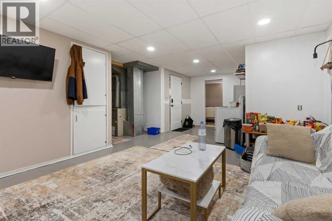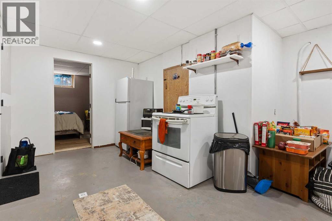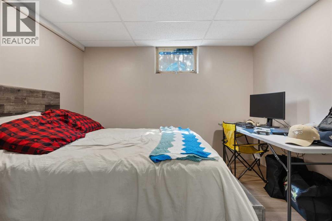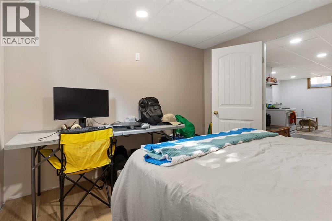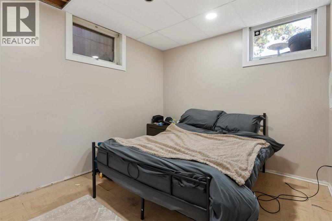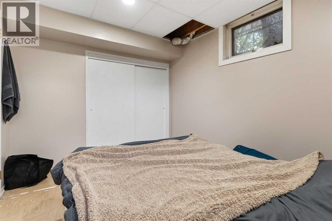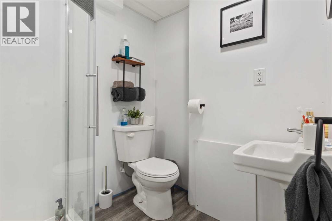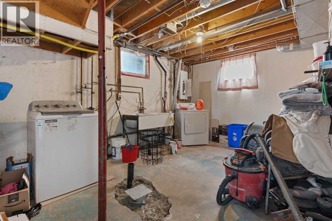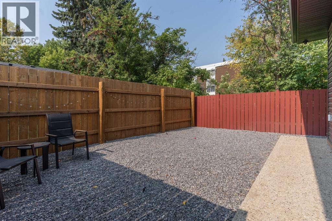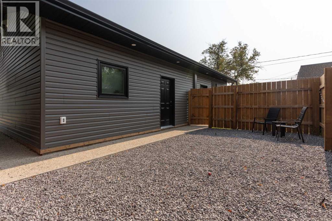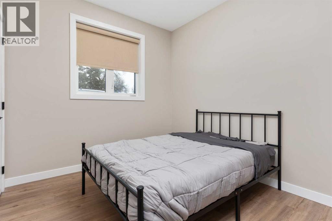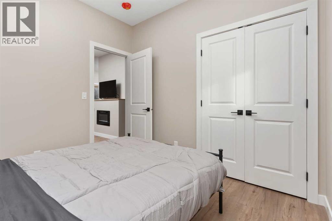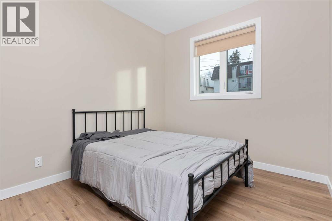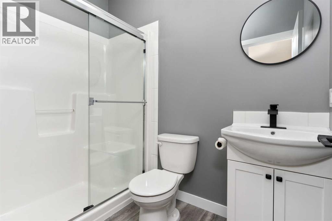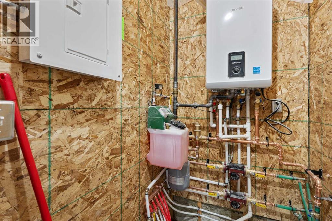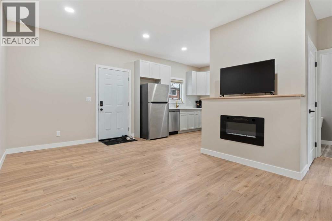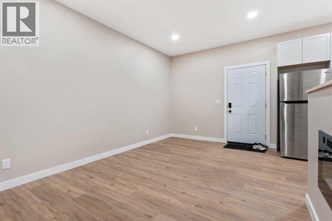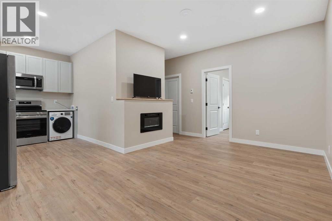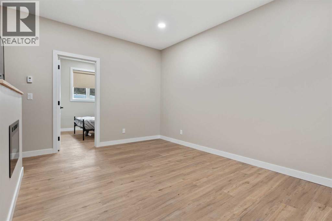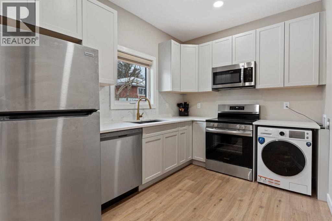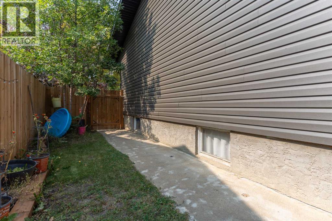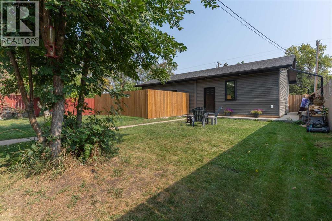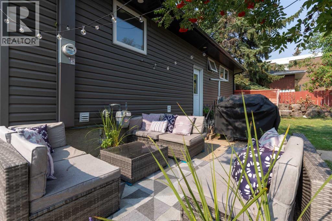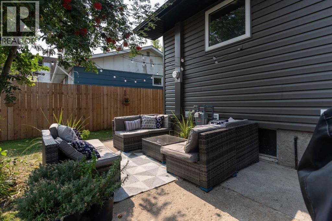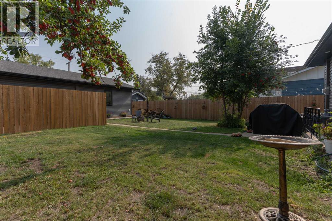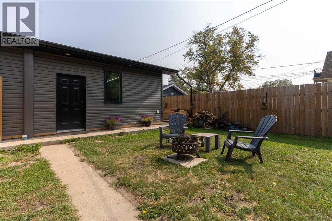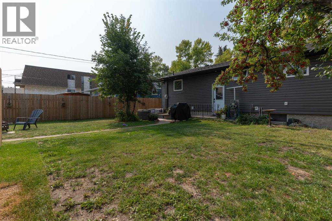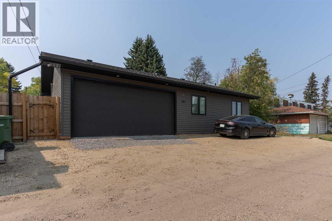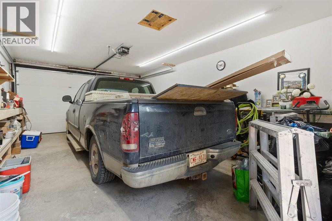4 Bedroom
2 Bathroom
924 ft2
Bungalow
Fireplace
None
Other, Forced Air, In Floor Heating
$529,000
An opportunity not to be missed! This beautiful home in the Augustana neighbourhood boasts not only a fully renovated main floor featuring an open concept living, dining and kitchen are but also a brand-new garage suite that features two bedrooms and one bathroom! You will be impressed by the craftsmanship in all the upgrades to this 1966 built home. As you walk in, you will find a spacious living room with electric fireplace and new kitchen with a large island that takes advantage of the natural light of the neighbourhood. The main level is complete with two bedrooms and a four-piece bath. In the updated basement there is a three-piece bath along with two bedrooms and a large family area. In the back yard, you will enjoy the privacy of the new 6-foot fence and the revenue you will generate from the two-bedroom garage suite! Inside the garage, you still have your space for a vehicle and working area but adjacent to the garage is the fully legal garage suite that features infloor heat, an electric fireplace, full kitchen, and a three-piece bath. The suite has its own private sitting area too! Located within walking distance of both the University of Alberta Augustana Campus and downtown Camrose, this fully renovated home is the perfect opportunity to be in a great area and have some of your mortgage paid by great Augustana students! (id:57594)
Property Details
|
MLS® Number
|
A2254197 |
|
Property Type
|
Single Family |
|
Neigbourhood
|
College |
|
Community Name
|
Augustana |
|
Amenities Near By
|
Park, Playground, Recreation Nearby, Schools, Shopping |
|
Features
|
Back Lane, Pvc Window, No Smoking Home |
|
Parking Space Total
|
2 |
|
Plan
|
907s5 |
|
Structure
|
None |
Building
|
Bathroom Total
|
2 |
|
Bedrooms Above Ground
|
2 |
|
Bedrooms Below Ground
|
2 |
|
Bedrooms Total
|
4 |
|
Appliances
|
Refrigerator, Dishwasher, Stove, Washer & Dryer |
|
Architectural Style
|
Bungalow |
|
Basement Development
|
Finished |
|
Basement Type
|
Full (finished) |
|
Constructed Date
|
1966 |
|
Construction Material
|
Poured Concrete, Wood Frame |
|
Construction Style Attachment
|
Detached |
|
Cooling Type
|
None |
|
Exterior Finish
|
Concrete, Vinyl Siding |
|
Fireplace Present
|
Yes |
|
Fireplace Total
|
1 |
|
Flooring Type
|
Vinyl |
|
Foundation Type
|
Poured Concrete |
|
Heating Fuel
|
Natural Gas |
|
Heating Type
|
Other, Forced Air, In Floor Heating |
|
Stories Total
|
1 |
|
Size Interior
|
924 Ft2 |
|
Total Finished Area
|
924 Sqft |
|
Type
|
House |
Parking
Land
|
Acreage
|
No |
|
Fence Type
|
Fence |
|
Land Amenities
|
Park, Playground, Recreation Nearby, Schools, Shopping |
|
Size Depth
|
45.72 M |
|
Size Frontage
|
15.85 M |
|
Size Irregular
|
7800.00 |
|
Size Total
|
7800 Sqft|7,251 - 10,889 Sqft |
|
Size Total Text
|
7800 Sqft|7,251 - 10,889 Sqft |
|
Zoning Description
|
R2 |
Rooms
| Level |
Type |
Length |
Width |
Dimensions |
|
Basement |
3pc Bathroom |
|
|
Measurements not available |
|
Basement |
Bedroom |
|
|
8.75 Ft x 11.83 Ft |
|
Basement |
Bedroom |
|
|
10.25 Ft x 10.83 Ft |
|
Basement |
Laundry Room |
|
|
15.50 Ft x 11.08 Ft |
|
Basement |
Family Room |
|
|
25.67 Ft x 12.75 Ft |
|
Main Level |
Other |
|
|
12.67 Ft x 13.00 Ft |
|
Main Level |
Living Room |
|
|
11.42 Ft x 18.75 Ft |
|
Main Level |
Primary Bedroom |
|
|
12.83 Ft x 11.83 Ft |
|
Main Level |
Bedroom |
|
|
10.42 Ft x 11.42 Ft |
|
Main Level |
3pc Bathroom |
|
|
Measurements not available |
https://www.realtor.ca/real-estate/28854204/4715-47-street-camrose-augustana

