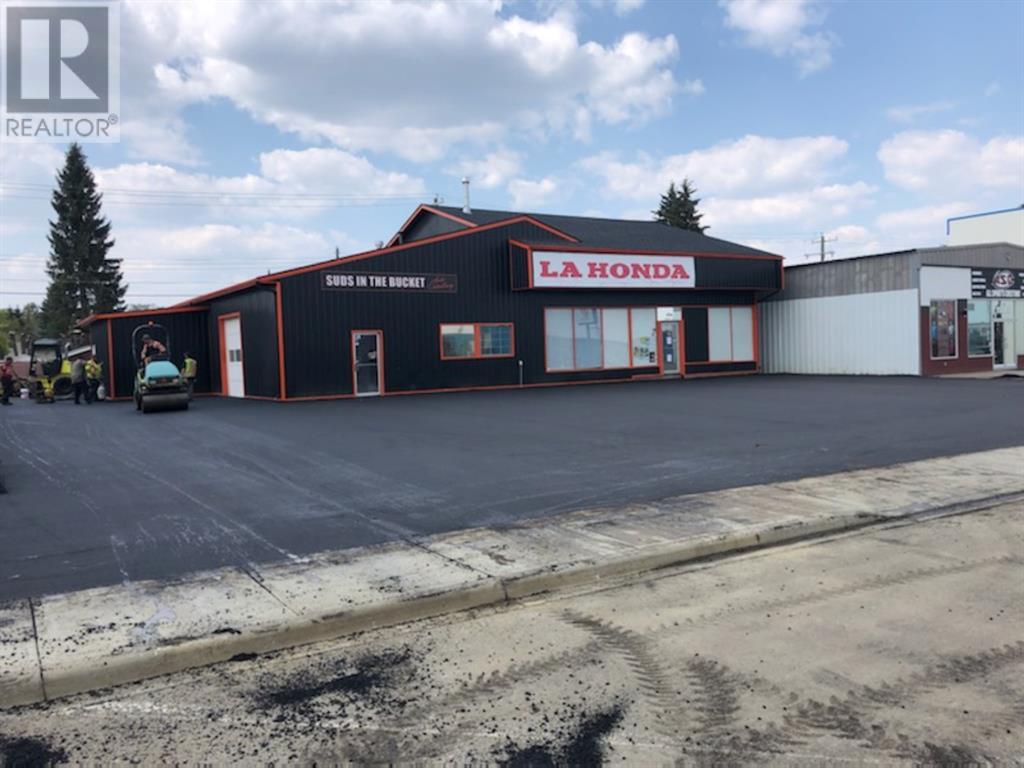3,910 ft2
None
Forced Air
$599,000
This is a GREAT location with all the Highway exposure that a business could ask for . The building has been updated on the outside in 2018 along with fully paved parking lot and side pavement to the alley. The North bay has had a full $100,000+ interior renovation in 2019 and some more recent in 2021. There are two O/H doors for the north bay that enter from the alley perfect for a showroom and a bay to store inventory. The entry opens to a great reception area then steps down to a space that is set up for showroom or desks/counter space. The bay on the South side of the building is a work bay or inventory storage area with a good size over head door to the alley. This bay has a sump so it could also be for company vehicle storage. There is a garage bay on the back southwest corner of the building with an overhead door and outside access. This is Excellent Building for an investor looking to start their Commercial portfolio or for the business owner to have the Highway 2A visibility at an affordable price. The total Building is leased for $5,000 mth with operating costs included. >>> (id:57594)
Property Details
|
MLS® Number
|
A1179951 |
|
Property Type
|
Other |
|
Community Name
|
Downtown Lacombe |
|
Features
|
Back Lane |
|
Plan
|
716hw |
Building
|
Constructed Date
|
1965 |
|
Construction Material
|
Wood Frame |
|
Cooling Type
|
None |
|
Exterior Finish
|
Metal |
|
Foundation Type
|
Poured Concrete, Slab |
|
Heating Fuel
|
Natural Gas |
|
Heating Type
|
Forced Air |
|
Size Exterior
|
3910 Sqft |
|
Size Interior
|
3,910 Ft2 |
|
Total Finished Area
|
3910 Sqft |
|
Type
|
Commercial Mix |
Land
|
Acreage
|
No |
|
Size Depth
|
35.3 M |
|
Size Frontage
|
30.48 M |
|
Size Irregular
|
11590.00 |
|
Size Total
|
11590 Sqft|10,890 - 21,799 Sqft (1/4 - 1/2 Ac) |
|
Size Total Text
|
11590 Sqft|10,890 - 21,799 Sqft (1/4 - 1/2 Ac) |
|
Zoning Description
|
C3 |
https://www.realtor.ca/real-estate/24022544/4714-highway-2a-lacombe-downtown-lacombe






















