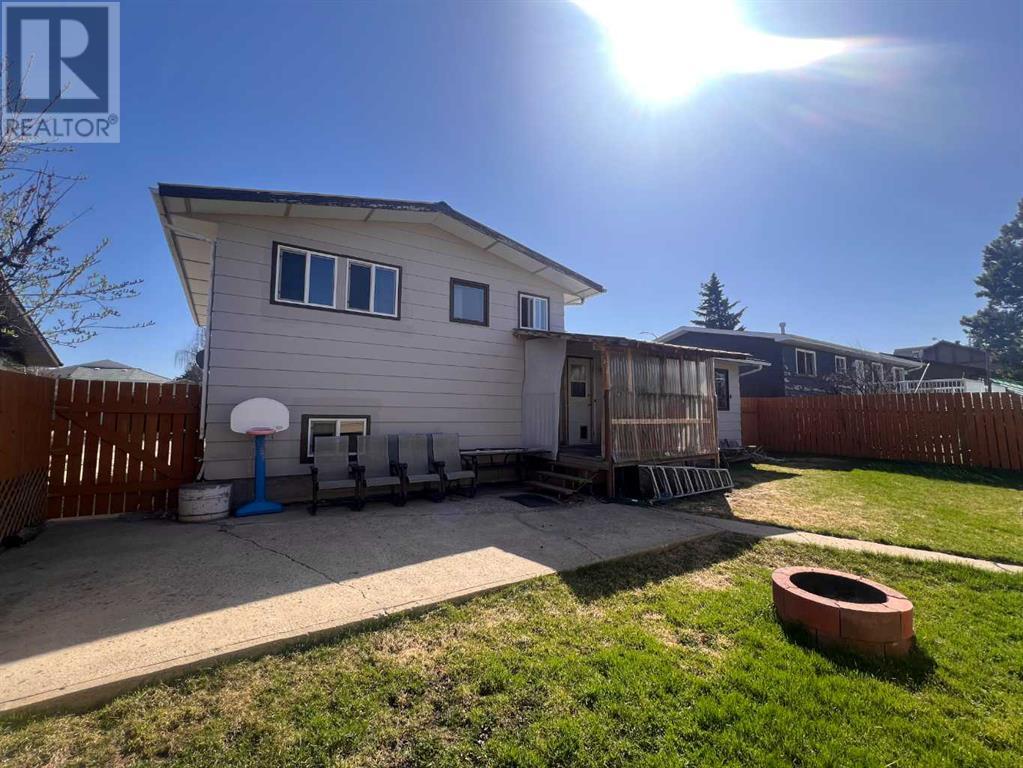4 Bedroom
2 Bathroom
1,196 ft2
4 Level
None
Forced Air
$299,000
Welcome to this charming and spacious 4-level split home in the heart of Rimbey, offering incredible value and functionality for today’s family. With 4 bedrooms and plenty of living space, this home is designed to meet the needs of a busy household. The upper level features a generous primary bedroom that easily accommodates a king-size bed, complete with a private 2-piece ensuite. Two additional bedrooms are conveniently located nearby ideal for families who prefer to keep young children close. A spacious 5-piece bathroom serves this level, providing both style and practicality. On the third level, you'll find a versatile space that includes a fourth bedroom, a large recreation room perfect for family gatherings, and a dedicated computer/office area great for working from home or homework sessions. The basement offers abundant storage options and houses the laundry facilities, keeping everything organized and out of sight. Step outside to a fantastic, fully fenced backyard—plenty of room for kids to run and play safely. The 24' x 24' garage, equipped with two overhead doors, provides excellent parking and workshop space, while extra room at the rear of the property is perfect for RV or trailer storage. Living in Rimbey means enjoying the best of small-town charm with excellent amenities, including public, Christian, and Outreach schooling, recreational facilities, healthcare services, and local shopping. Plus, you’re just 15 minutes from beautiful Gull Lake, offering endless summer fun. If you’re looking for a spacious, affordable family home with room to grow and a welcoming community to match, this is an opportunity you won’t want to miss. Discover the joys of small-town living and a less-stress lifestyle right here in Rimbey! (id:57594)
Property Details
|
MLS® Number
|
A2217539 |
|
Property Type
|
Single Family |
|
Features
|
Other, Back Lane |
|
Parking Space Total
|
2 |
|
Plan
|
4244tr |
|
Structure
|
None |
Building
|
Bathroom Total
|
2 |
|
Bedrooms Above Ground
|
3 |
|
Bedrooms Below Ground
|
1 |
|
Bedrooms Total
|
4 |
|
Appliances
|
Refrigerator, Dishwasher, Stove, Washer & Dryer |
|
Architectural Style
|
4 Level |
|
Basement Development
|
Finished |
|
Basement Type
|
Full (finished) |
|
Constructed Date
|
1977 |
|
Construction Material
|
Wood Frame |
|
Construction Style Attachment
|
Detached |
|
Cooling Type
|
None |
|
Exterior Finish
|
Vinyl Siding |
|
Flooring Type
|
Carpeted, Laminate, Vinyl |
|
Foundation Type
|
Poured Concrete |
|
Heating Type
|
Forced Air |
|
Size Interior
|
1,196 Ft2 |
|
Total Finished Area
|
1196 Sqft |
|
Type
|
House |
Parking
Land
|
Acreage
|
No |
|
Fence Type
|
Fence |
|
Size Depth
|
38.1 M |
|
Size Frontage
|
17.68 M |
|
Size Irregular
|
7250.00 |
|
Size Total
|
7250 Sqft|7,251 - 10,889 Sqft |
|
Size Total Text
|
7250 Sqft|7,251 - 10,889 Sqft |
|
Zoning Description
|
R1 |
Rooms
| Level |
Type |
Length |
Width |
Dimensions |
|
Second Level |
Bedroom |
|
|
11.92 Ft x 10.83 Ft |
|
Second Level |
Bedroom |
|
|
10.00 Ft x 11.00 Ft |
|
Second Level |
5pc Bathroom |
|
|
.00 Ft x .00 Ft |
|
Second Level |
Primary Bedroom |
|
|
15.00 Ft x 10.92 Ft |
|
Lower Level |
Recreational, Games Room |
|
|
21.00 Ft x 13.00 Ft |
|
Lower Level |
Bedroom |
|
|
13.00 Ft x 11.50 Ft |
|
Lower Level |
3pc Bathroom |
|
|
.00 Ft x .00 Ft |
|
Main Level |
Living Room |
|
|
17.00 Ft x 12.00 Ft |
|
Main Level |
Dining Room |
|
|
11.00 Ft x 8.00 Ft |
|
Main Level |
Kitchen |
|
|
11.00 Ft x 8.00 Ft |
https://www.realtor.ca/real-estate/28256910/4714-54-avenue-rimbey


























