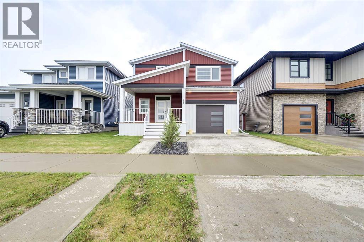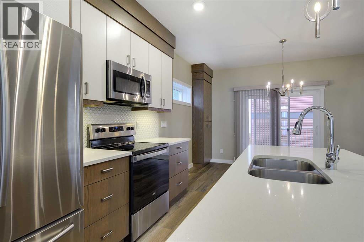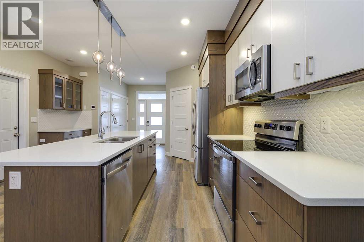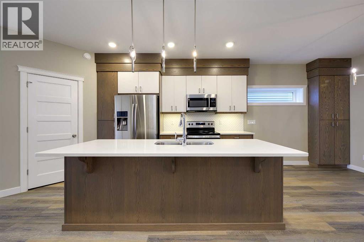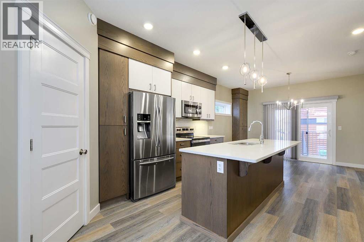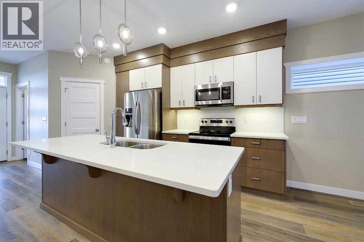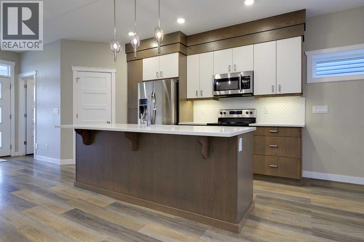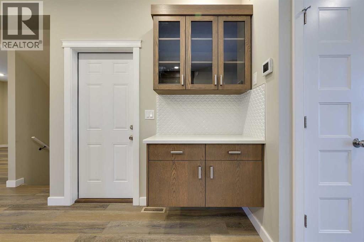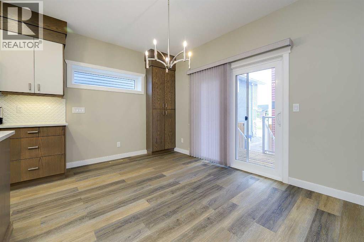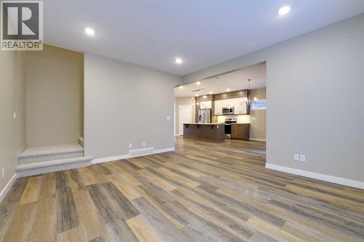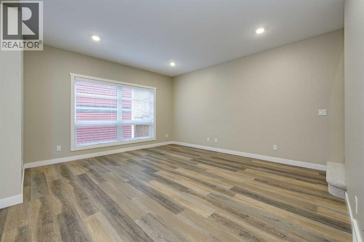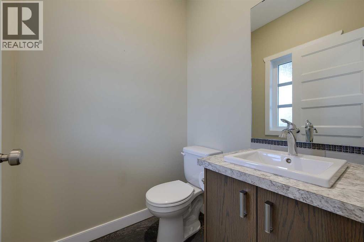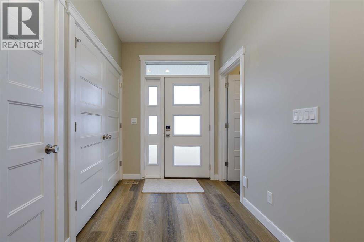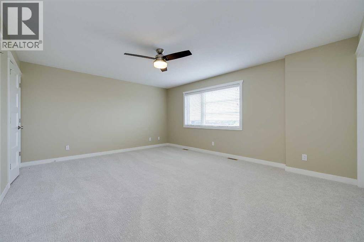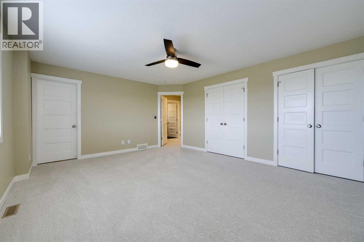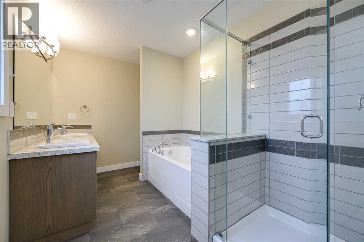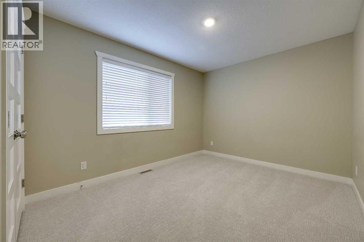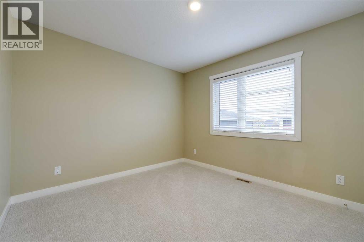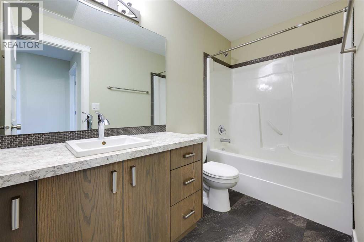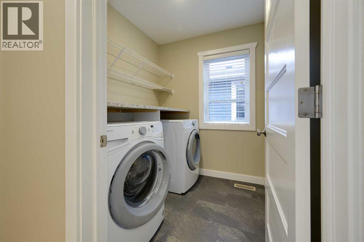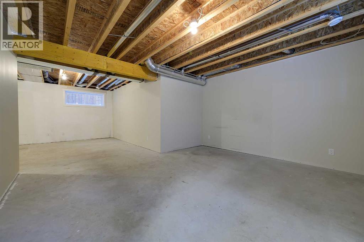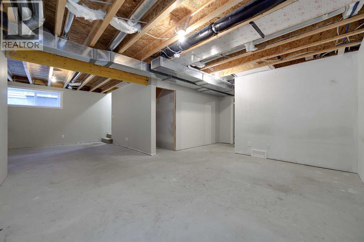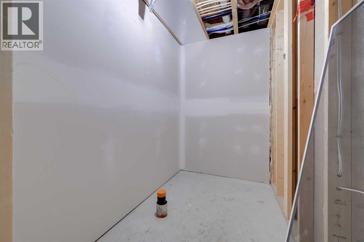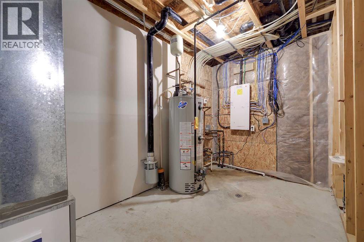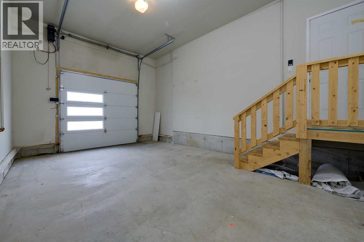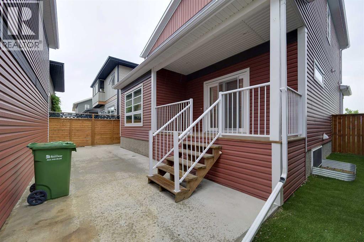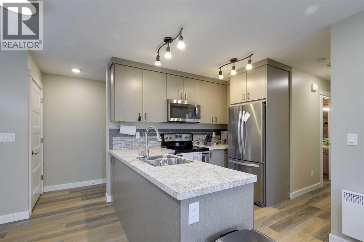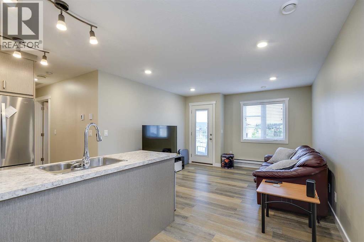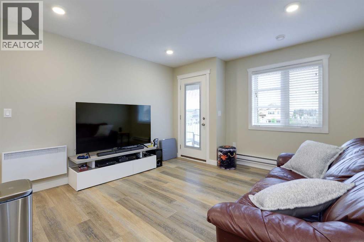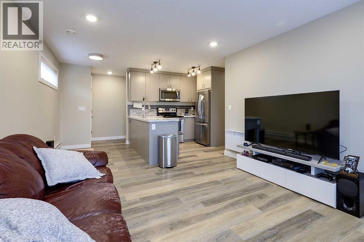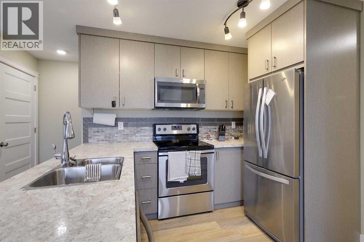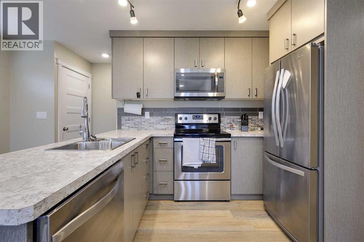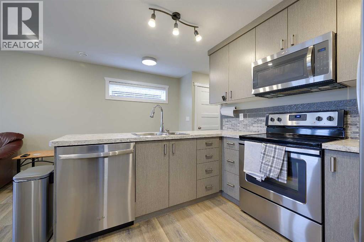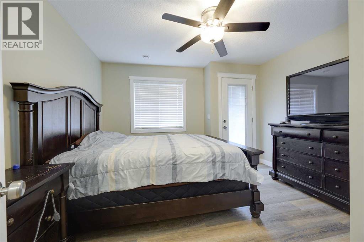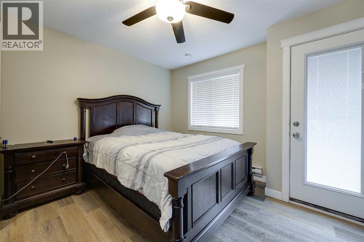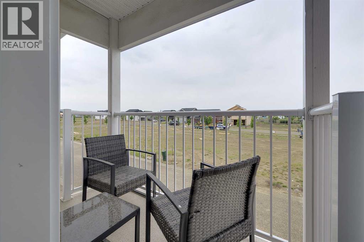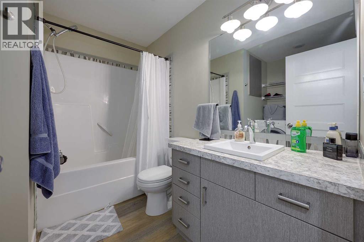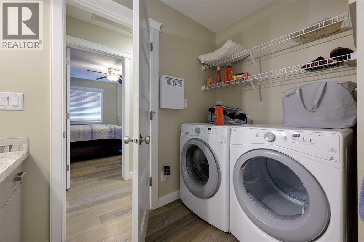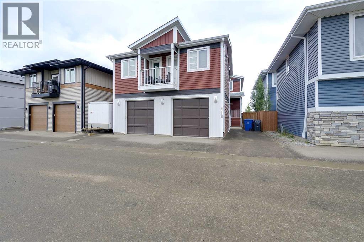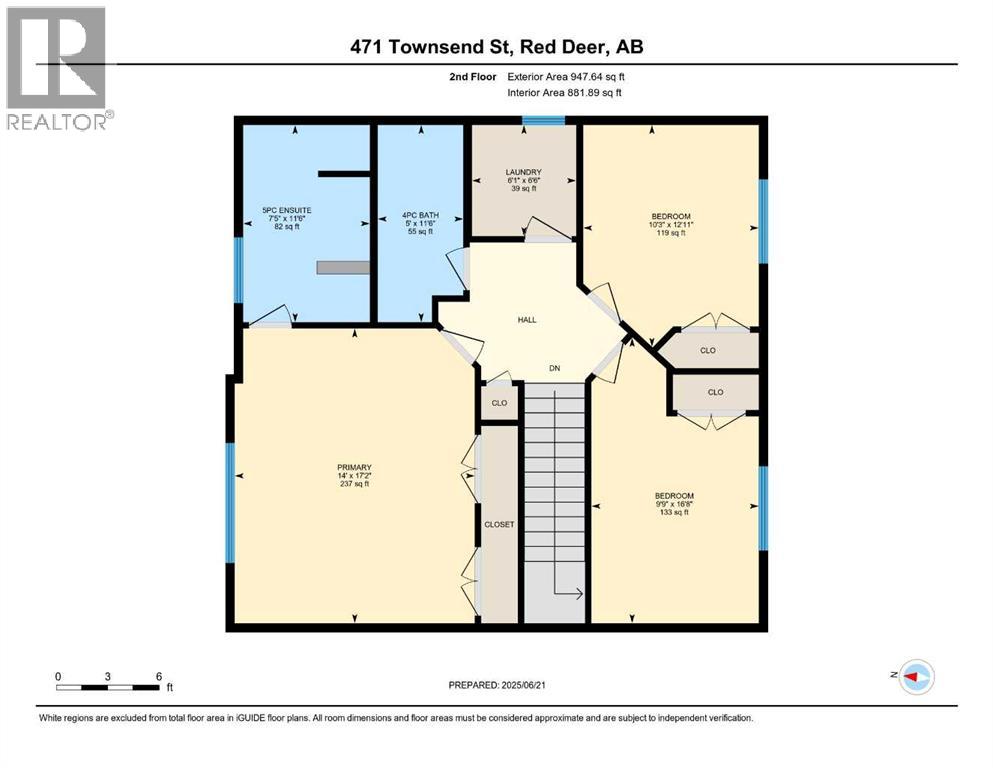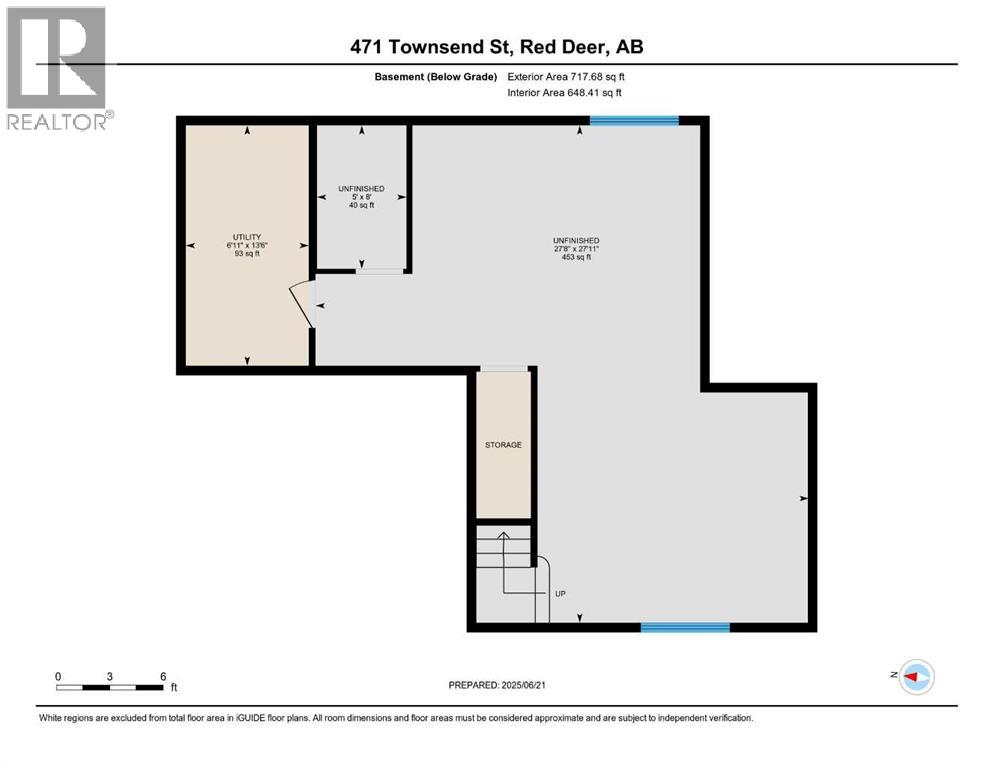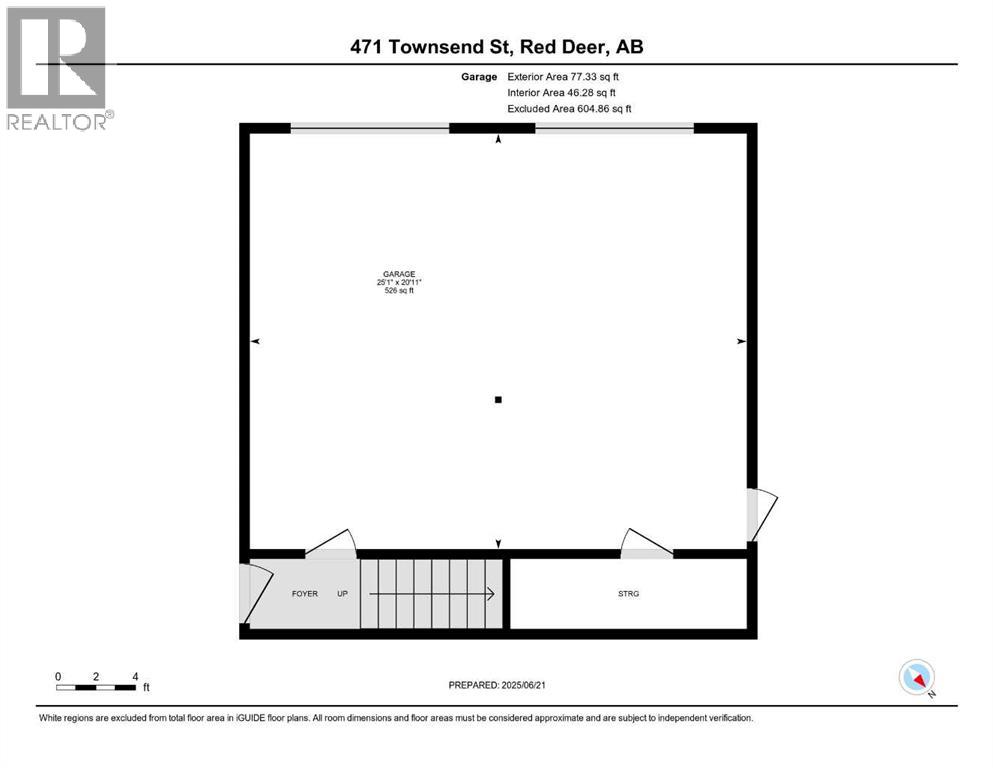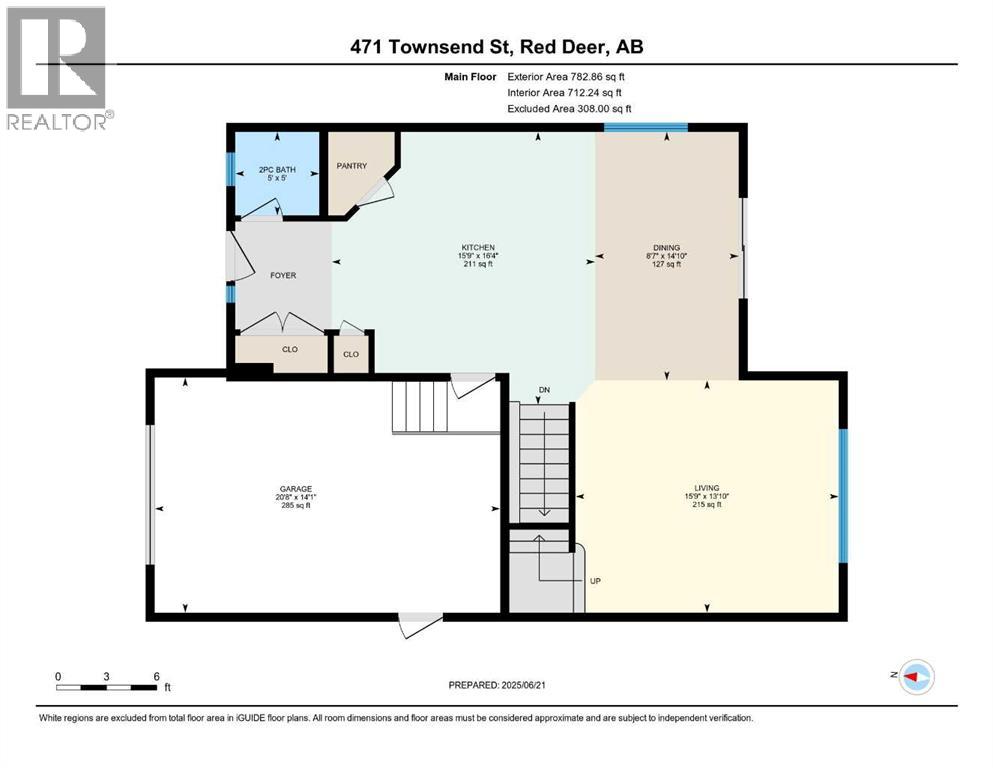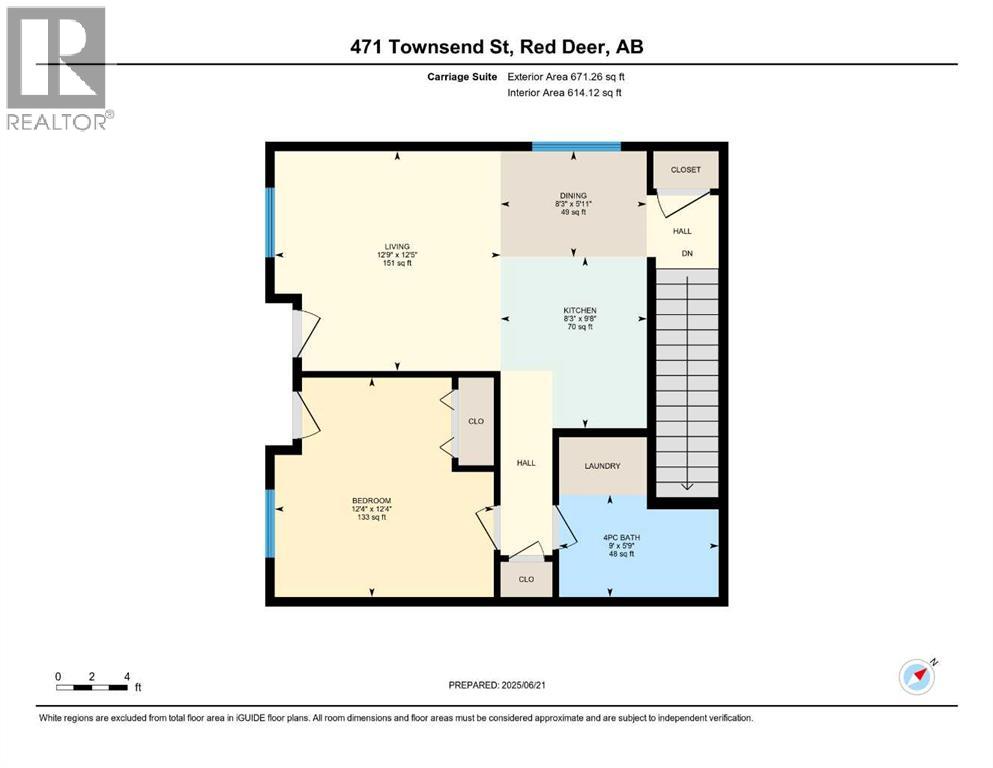4 Bedroom
4 Bathroom
1,731 ft2
None
Central Heating, Forced Air, In Floor Heating
Landscaped, Lawn
$687,000
Welcome to your dream property—a fabulous lifestyle Carriage home that effortlessly blends modern comfort with a separate residence! This property is thoughtfully designed to cater to both family living and smart potential investing. A unique opportunity to invest in both luxurious living and intelligent financial planning. Comprising of an additional full-sized 1-bedroom residence situated above a spacious, detached double car garage, which backs onto a paved alley! Suitable for multigenerational families, small businesses, or rental purposes.Step inside the primary residence from the welcoming front covered porch and discover a bright, open-concept main floor. The living, dining, and kitchen areas flow seamlessly together, creating an inviting space for everyday living. At the heart of the home, a generously sized quartz island anchors the kitchen—ideal for meal prep, casual dining, and entertaining guests.Upstairs, discover three spacious bedrooms, including the master suite, complete with a private 5-piece ensuite, ensuring a peaceful retreat at the end of the day. A well-appointed main bathroom complements the additional 2 bedrooms for family and visitors.The separate charming one-bedroom unit features its own kitchen and living room. It is currently leased. This independent space offers an ideal opportunity to generate rental income or serve as a perfect setting for a small business.Whether you're looking to expand your investment portfolio or create an older children's separate living arrangement, the possibilities are endless with this well-designed unit.The property includes a detached double garage( would make an awesome man cave!), a single attached garage, and a paved parking pad, offering ample off-street parking.Situated in a great neighborhood, you are just steps away from shopping, schools, parks, and recreational facilities. Enjoy the convenience of urban living while residing in a quiet, welcoming area.Don't miss the chance to experi ence this remarkable and unique property that combines elegance, flexibility, and location advantages. (id:57594)
Property Details
|
MLS® Number
|
A2233137 |
|
Property Type
|
Single Family |
|
Community Name
|
Timberlands North |
|
Amenities Near By
|
Park, Playground, Schools, Shopping |
|
Features
|
Back Lane, Pvc Window, No Animal Home, No Smoking Home |
|
Parking Space Total
|
4 |
|
Plan
|
1522440 |
|
Structure
|
Deck |
Building
|
Bathroom Total
|
4 |
|
Bedrooms Above Ground
|
3 |
|
Bedrooms Below Ground
|
1 |
|
Bedrooms Total
|
4 |
|
Amperage
|
100 Amp Service |
|
Appliances
|
Refrigerator, Dishwasher, Stove, Microwave Range Hood Combo, Window Coverings, Garage Door Opener, Washer & Dryer |
|
Basement Development
|
Partially Finished |
|
Basement Type
|
Full (partially Finished) |
|
Constructed Date
|
2015 |
|
Construction Material
|
Poured Concrete, Wood Frame |
|
Construction Style Attachment
|
Detached |
|
Cooling Type
|
None |
|
Exterior Finish
|
Concrete, Vinyl Siding |
|
Fire Protection
|
Smoke Detectors |
|
Flooring Type
|
Carpeted, Ceramic Tile, Laminate |
|
Foundation Type
|
Poured Concrete |
|
Half Bath Total
|
1 |
|
Heating Fuel
|
Natural Gas |
|
Heating Type
|
Central Heating, Forced Air, In Floor Heating |
|
Stories Total
|
2 |
|
Size Interior
|
1,731 Ft2 |
|
Total Finished Area
|
1730.51 Sqft |
|
Type
|
House |
|
Utility Power
|
100 Amp Service |
|
Utility Water
|
Municipal Water |
Parking
|
Detached Garage
|
2 |
|
Garage
|
|
|
Heated Garage
|
|
|
Oversize
|
|
|
Attached Garage
|
1 |
Land
|
Acreage
|
No |
|
Fence Type
|
Fence |
|
Land Amenities
|
Park, Playground, Schools, Shopping |
|
Landscape Features
|
Landscaped, Lawn |
|
Sewer
|
Municipal Sewage System |
|
Size Depth
|
32.92 M |
|
Size Frontage
|
12.19 M |
|
Size Irregular
|
4320.00 |
|
Size Total
|
4320 Sqft|4,051 - 7,250 Sqft |
|
Size Total Text
|
4320 Sqft|4,051 - 7,250 Sqft |
|
Zoning Description
|
R1c |
Rooms
| Level |
Type |
Length |
Width |
Dimensions |
|
Basement |
Furnace |
|
|
13.50 Ft x 6.92 Ft |
|
Basement |
Roughed-in Bathroom |
|
|
8.00 Ft x 5.00 Ft |
|
Main Level |
Kitchen |
|
|
16.33 Ft x 15.75 Ft |
|
Main Level |
Living Room |
|
|
13.83 Ft x 15.75 Ft |
|
Main Level |
Dining Room |
|
|
14.83 Ft x 8.58 Ft |
|
Main Level |
2pc Bathroom |
|
|
Measurements not available |
|
Upper Level |
Primary Bedroom |
|
|
17.17 Ft x 14.00 Ft |
|
Upper Level |
Bedroom |
|
|
12.92 Ft x 10.25 Ft |
|
Upper Level |
Bedroom |
|
|
16.67 Ft x 9.75 Ft |
|
Upper Level |
5pc Bathroom |
|
|
Measurements not available |
|
Upper Level |
4pc Bathroom |
|
|
Measurements not available |
|
Upper Level |
Laundry Room |
|
|
6.50 Ft x 6.08 Ft |
|
Unknown |
Living Room |
|
|
12.75 Ft x 12.42 Ft |
|
Unknown |
Kitchen |
|
|
8.25 Ft x 9.67 Ft |
|
Unknown |
Other |
|
|
8.25 Ft x 5.92 Ft |
|
Unknown |
Bedroom |
|
|
12.33 Ft x 12.33 Ft |
|
Unknown |
4pc Bathroom |
|
|
Measurements not available |
Utilities
|
Electricity
|
Connected |
|
Natural Gas
|
Connected |
|
Sewer
|
Connected |
|
Water
|
Connected |
https://www.realtor.ca/real-estate/28504971/471-townsend-street-red-deer-timberlands-north

