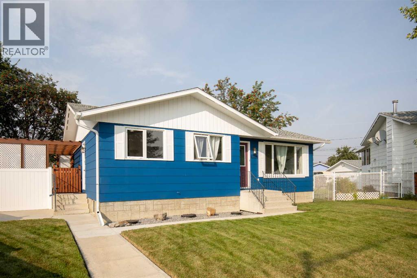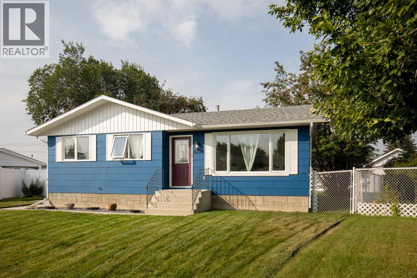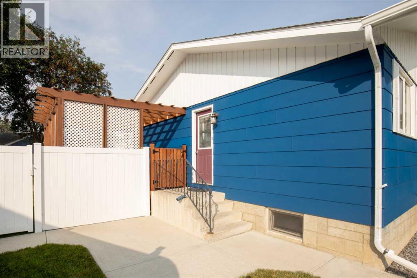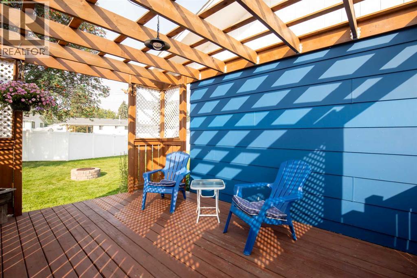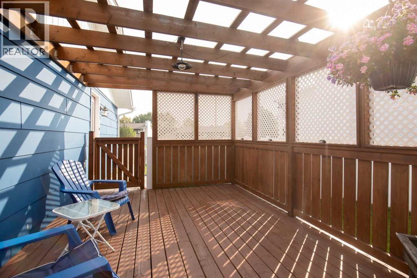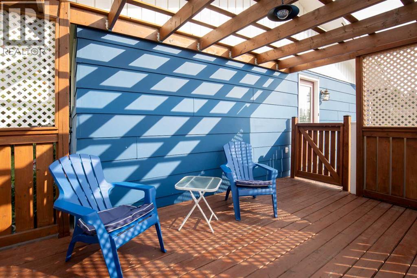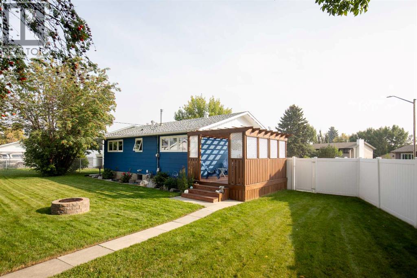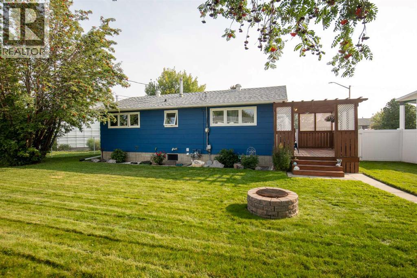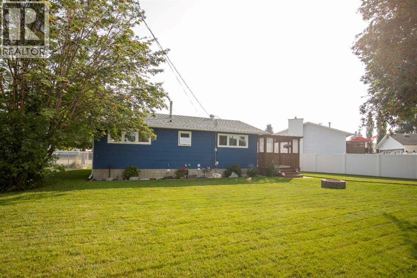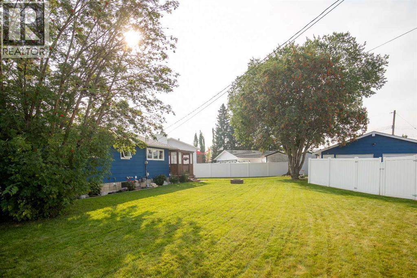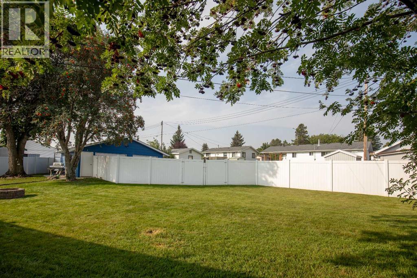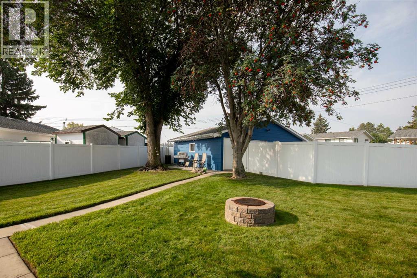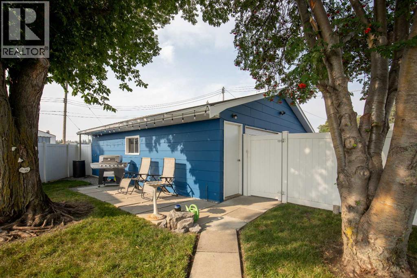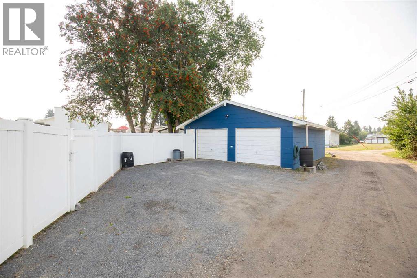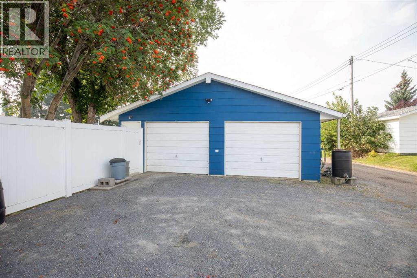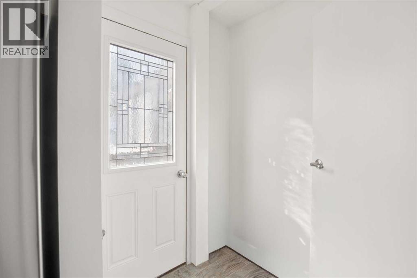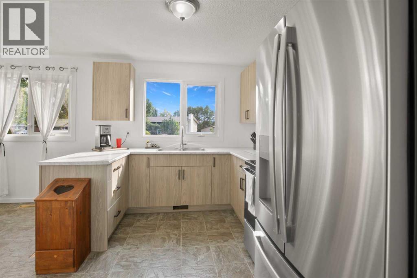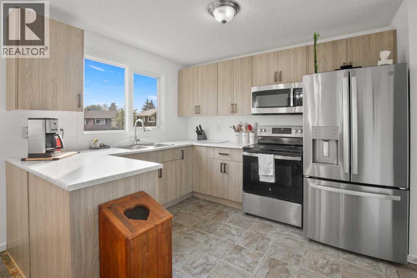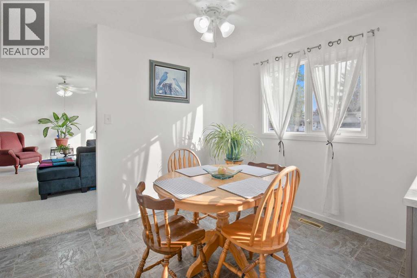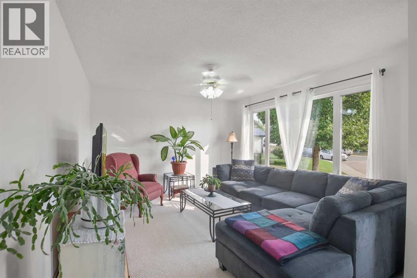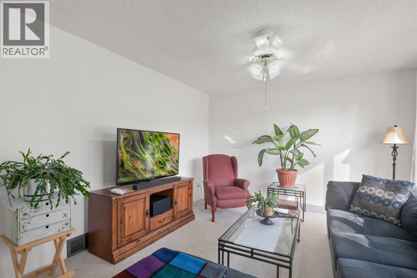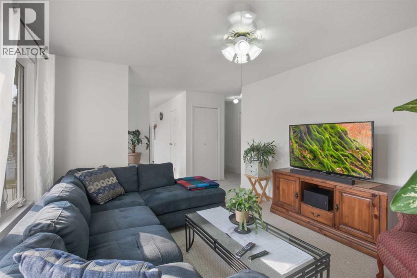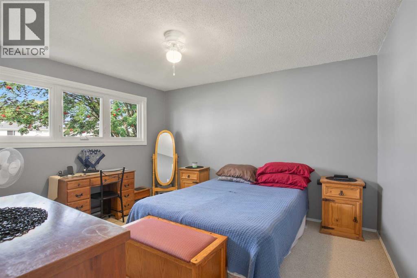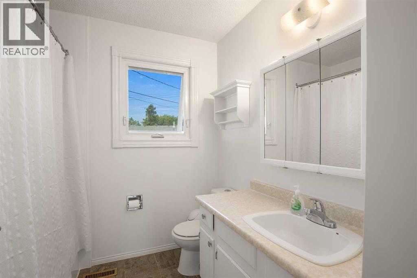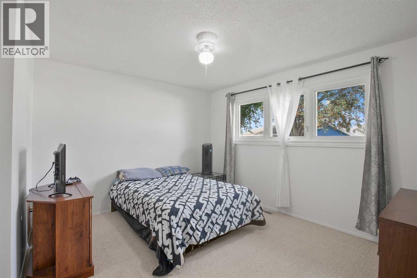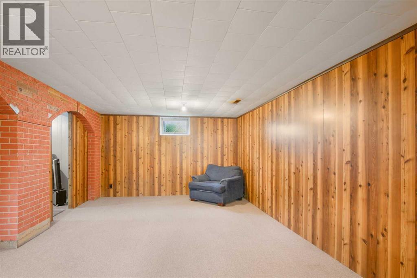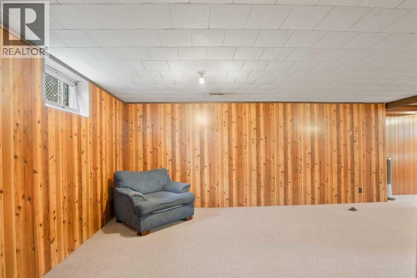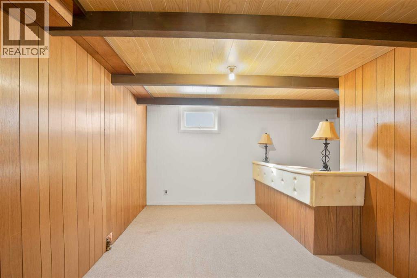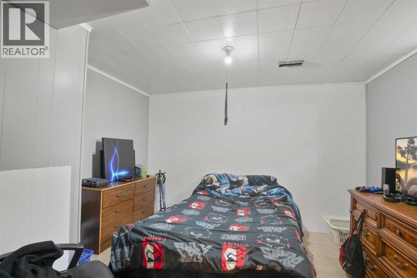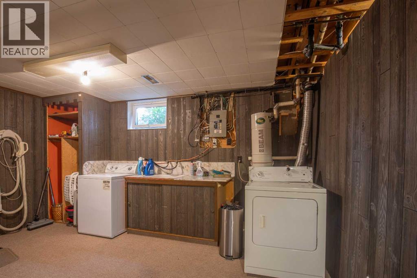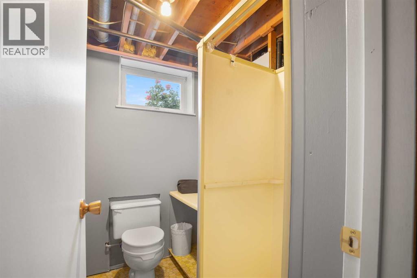3 Bedroom
2 Bathroom
1,003 ft2
Bungalow
None
Forced Air
Landscaped
$395,000
If you are looking for a home in a quiet part of town, then look no further than this property. Located in a quiet cul-de-sac within walking distance to the hospital and if one walks a few more blocks, you will find yourself in the heart of Lacombe's historical downtown. This 3 bed 2 bath home has seen a number of upgrades throughout the years. Newer vinyl windows on the main floor, new kitchen cabinets and kitchen appliances in 2024, new kitchen sink and faucet, and fresh paint throughout the main floor. Two large bedrooms and a 4pc bath are found on the main floor with an additional bedroom and 3pc bath in the basement. Outside the exterior of the home was recently painted along with new outside lights installed. The backyard is tremendous. Nicely landscaped with lots of space to play with the kids and dog or simply chill on your deck or under the large tree by the garage. Fully fenced with vinyl fencing on two sides and white chain link on the other side with a large gate that can be opened to allow one to park an RV in the back yard. Last but not least a large double detached garage to park some toys or vehicles within. If you are new to Lacombe or simply relocating in Lacombe, be sure to add this home to your list of properties to view. (id:57594)
Property Details
|
MLS® Number
|
A2253023 |
|
Property Type
|
Single Family |
|
Community Name
|
Downtown Lacombe |
|
Features
|
Other, Back Lane, Pvc Window |
|
Parking Space Total
|
2 |
|
Plan
|
2094rs |
|
Structure
|
Deck |
Building
|
Bathroom Total
|
2 |
|
Bedrooms Above Ground
|
2 |
|
Bedrooms Below Ground
|
1 |
|
Bedrooms Total
|
3 |
|
Appliances
|
Washer, Refrigerator, Stove, Dryer, Microwave Range Hood Combo |
|
Architectural Style
|
Bungalow |
|
Basement Development
|
Finished |
|
Basement Type
|
Full (finished) |
|
Constructed Date
|
1974 |
|
Construction Material
|
Wood Frame |
|
Construction Style Attachment
|
Detached |
|
Cooling Type
|
None |
|
Exterior Finish
|
Composite Siding |
|
Flooring Type
|
Carpeted, Linoleum |
|
Foundation Type
|
Poured Concrete |
|
Heating Type
|
Forced Air |
|
Stories Total
|
1 |
|
Size Interior
|
1,003 Ft2 |
|
Total Finished Area
|
1002.88 Sqft |
|
Type
|
House |
Parking
|
Detached Garage
|
2 |
|
Other
|
|
|
R V
|
|
Land
|
Acreage
|
No |
|
Fence Type
|
Fence |
|
Landscape Features
|
Landscaped |
|
Size Frontage
|
14.93 M |
|
Size Irregular
|
8374.00 |
|
Size Total
|
8374 Sqft|7,251 - 10,889 Sqft |
|
Size Total Text
|
8374 Sqft|7,251 - 10,889 Sqft |
|
Zoning Description
|
R1 |
Rooms
| Level |
Type |
Length |
Width |
Dimensions |
|
Basement |
Bedroom |
|
|
10.33 Ft x 12.00 Ft |
|
Basement |
Recreational, Games Room |
|
|
15.17 Ft x 34.00 Ft |
|
Basement |
3pc Bathroom |
|
|
6.58 Ft x 4.75 Ft |
|
Main Level |
Kitchen |
|
|
10.50 Ft x 9.17 Ft |
|
Main Level |
Dining Room |
|
|
10.50 Ft x 8.67 Ft |
|
Main Level |
Living Room |
|
|
12.33 Ft x 17.67 Ft |
|
Main Level |
Primary Bedroom |
|
|
13.00 Ft x 12.00 Ft |
|
Main Level |
Bedroom |
|
|
13.00 Ft x 12.75 Ft |
|
Main Level |
4pc Bathroom |
|
|
9.42 Ft x 7.42 Ft |
https://www.realtor.ca/real-estate/28813812/4708-57a-streetcrescent-lacombe-downtown-lacombe

