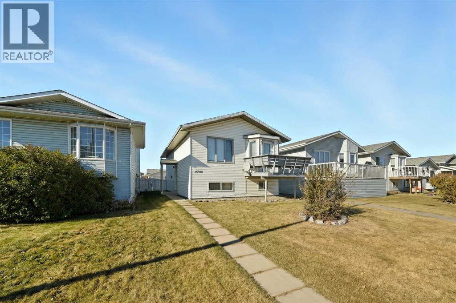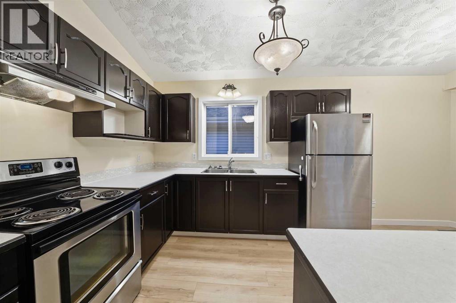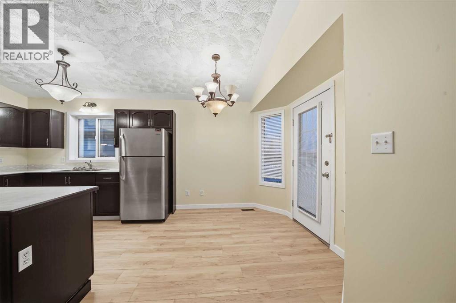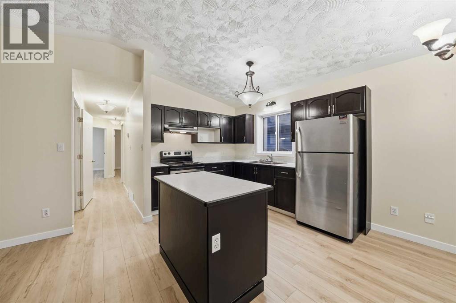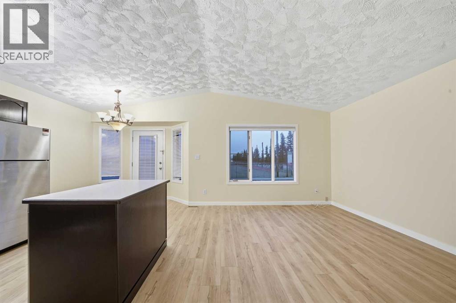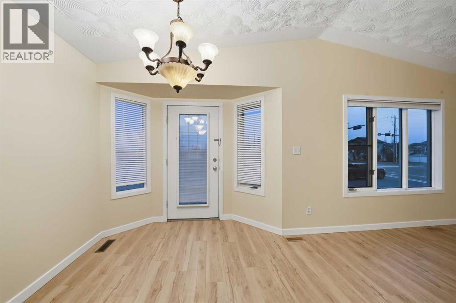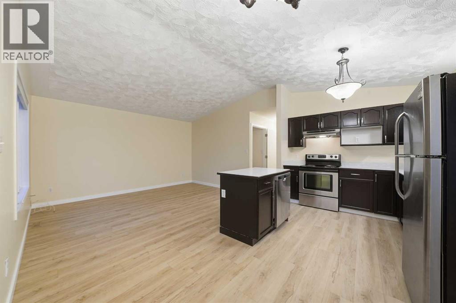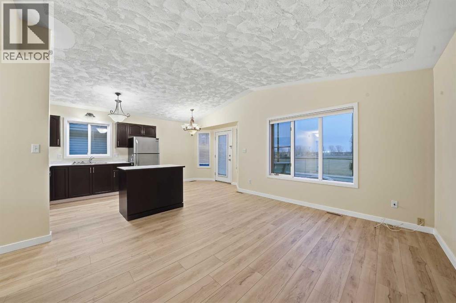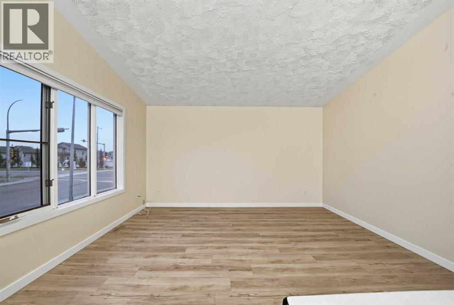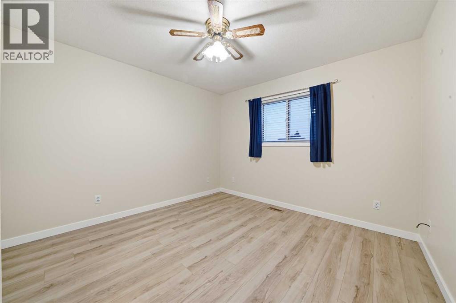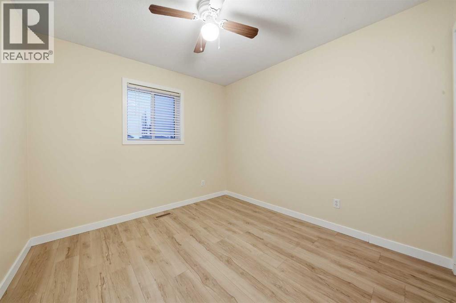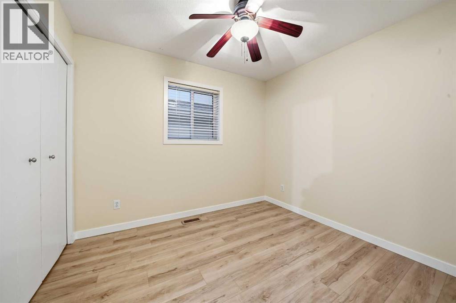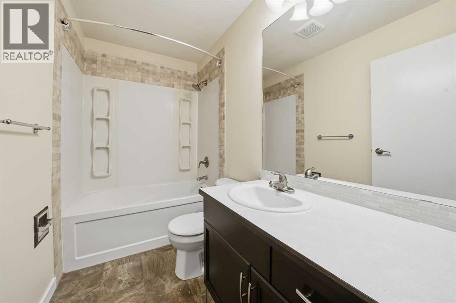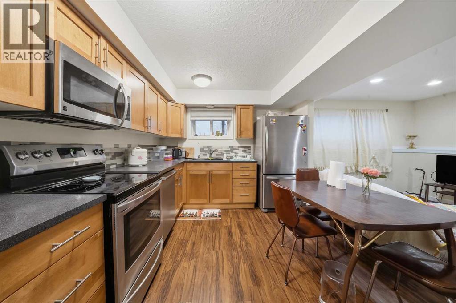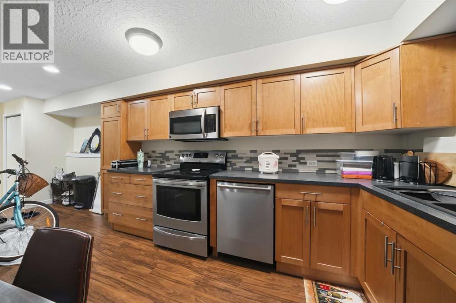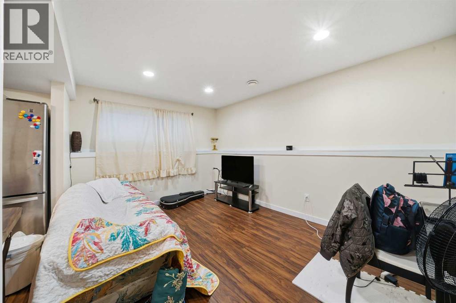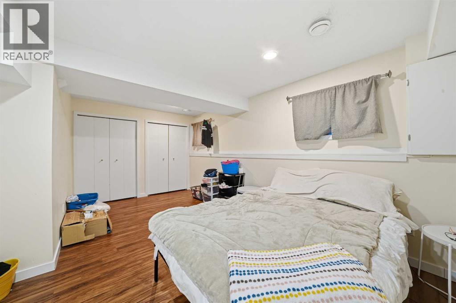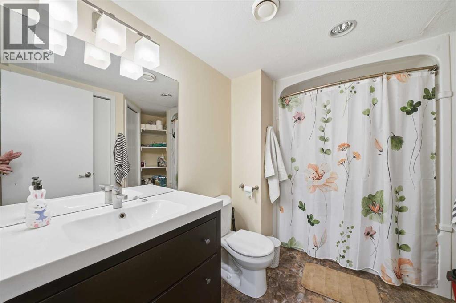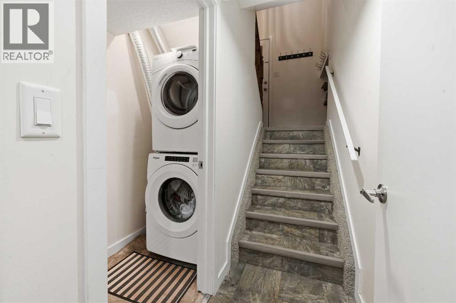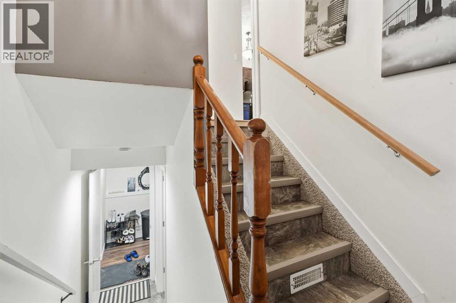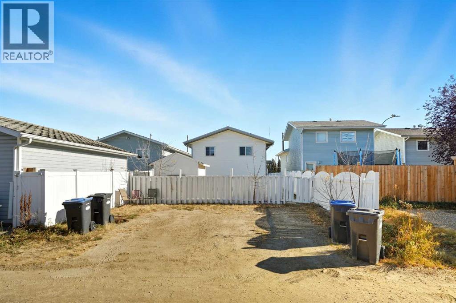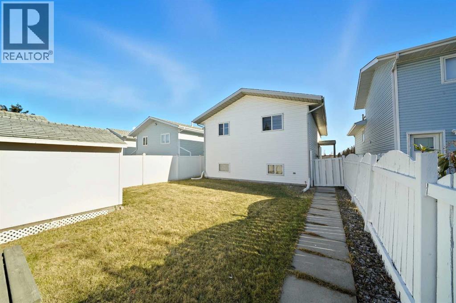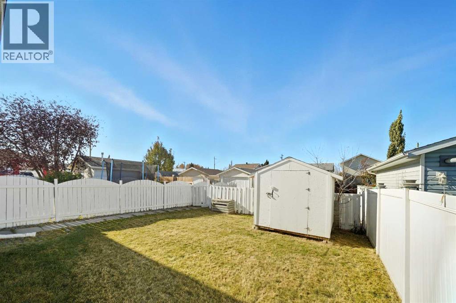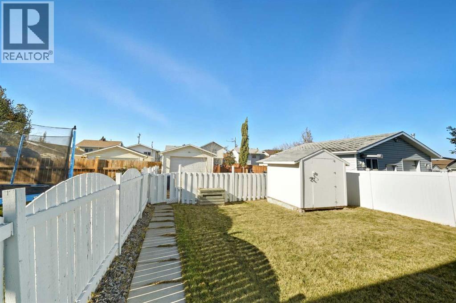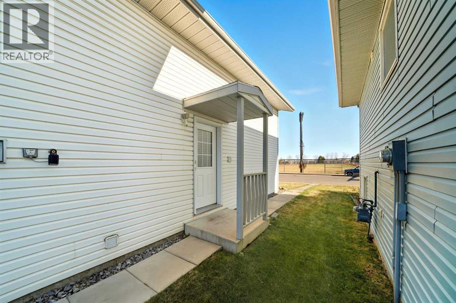4 Bedroom
2 Bathroom
954 ft2
Bi-Level
None
Forced Air
$414,900
Welcome to this legally suited home in the heart of Sylvan Lake — ideally located across from C.P. Blakely Elementary School and close to parks, shopping, and everyday amenities.The upper level offers comfortable family living with three bedrooms, a bright open-concept layout, vaulted ceilings, and a full four-piece bathroom. The space has been freshly updated with brand-new laminate flooring and modern paint tones, creating a move-in-ready home you’ll love.Downstairs, the one-bedroom legal suite is currently rented for $950 per month plus $200 in utilities.The west-facing, fully fenced backyard provides a sunny outdoor space for relaxing or entertaining, plus there’s a rear parking pad for additional vehicles and convenient off-street parking. Important updates include a new roof in 2015 and a hot water tank replaced in 2020. (id:57594)
Property Details
|
MLS® Number
|
A2267826 |
|
Property Type
|
Single Family |
|
Community Name
|
Palo |
|
Amenities Near By
|
Park, Playground, Schools, Shopping, Water Nearby |
|
Community Features
|
Lake Privileges |
|
Plan
|
9122163 |
|
Structure
|
Deck |
Building
|
Bathroom Total
|
2 |
|
Bedrooms Above Ground
|
3 |
|
Bedrooms Below Ground
|
1 |
|
Bedrooms Total
|
4 |
|
Architectural Style
|
Bi-level |
|
Basement Development
|
Finished |
|
Basement Features
|
Suite |
|
Basement Type
|
Full (finished) |
|
Constructed Date
|
1991 |
|
Construction Style Attachment
|
Detached |
|
Cooling Type
|
None |
|
Exterior Finish
|
Vinyl Siding |
|
Flooring Type
|
Laminate |
|
Foundation Type
|
Poured Concrete |
|
Heating Fuel
|
Natural Gas |
|
Heating Type
|
Forced Air |
|
Size Interior
|
954 Ft2 |
|
Total Finished Area
|
954 Sqft |
|
Type
|
House |
Parking
Land
|
Acreage
|
No |
|
Fence Type
|
Fence |
|
Land Amenities
|
Park, Playground, Schools, Shopping, Water Nearby |
|
Size Depth
|
35.66 M |
|
Size Frontage
|
9.45 M |
|
Size Irregular
|
3627.00 |
|
Size Total
|
3627 Sqft|0-4,050 Sqft |
|
Size Total Text
|
3627 Sqft|0-4,050 Sqft |
|
Zoning Description
|
R5 |
Rooms
| Level |
Type |
Length |
Width |
Dimensions |
|
Basement |
4pc Bathroom |
|
|
9.75 Ft x 7.33 Ft |
|
Basement |
Bedroom |
|
|
17.17 Ft x 11.50 Ft |
|
Basement |
Other |
|
|
9.67 Ft x 13.67 Ft |
|
Basement |
Living Room |
|
|
10.08 Ft x 13.33 Ft |
|
Main Level |
4pc Bathroom |
|
|
8.42 Ft x 4.92 Ft |
|
Main Level |
Bedroom |
|
|
8.50 Ft x 9.83 Ft |
|
Main Level |
Bedroom |
|
|
9.75 Ft x 10.08 Ft |
|
Main Level |
Dining Room |
|
|
9.08 Ft x 7.58 Ft |
|
Main Level |
Kitchen |
|
|
9.08 Ft x 10.33 Ft |
|
Main Level |
Living Room |
|
|
12.00 Ft x 14.17 Ft |
|
Main Level |
Primary Bedroom |
|
|
10.92 Ft x 12.42 Ft |
https://www.realtor.ca/real-estate/29077102/4706-43-street-sylvan-lake-palo

