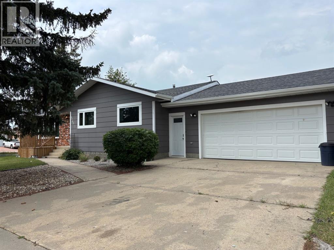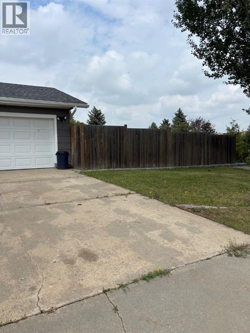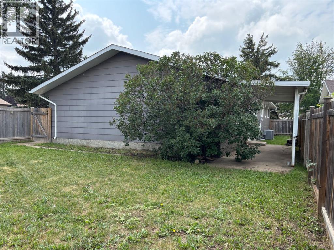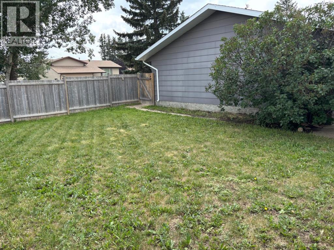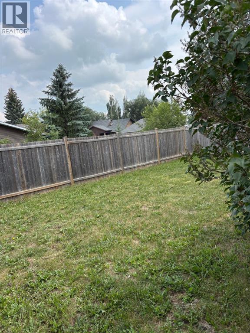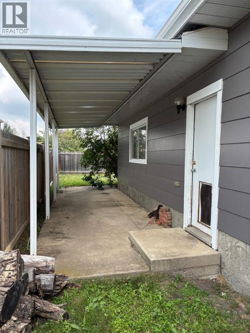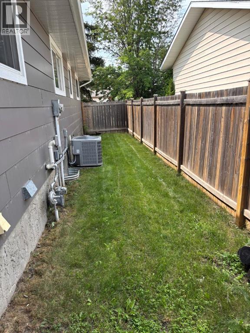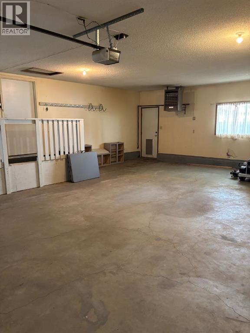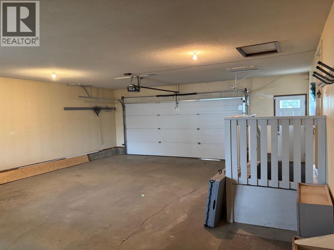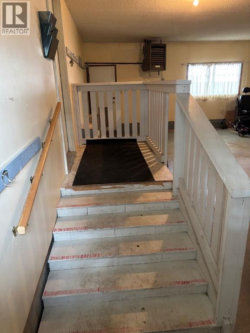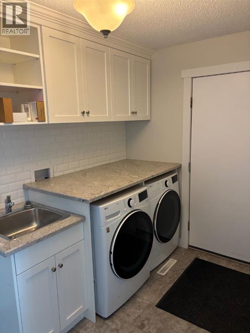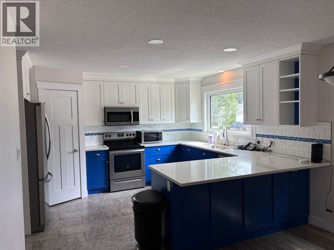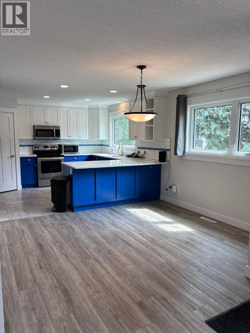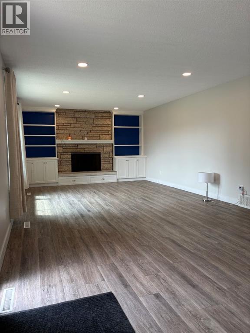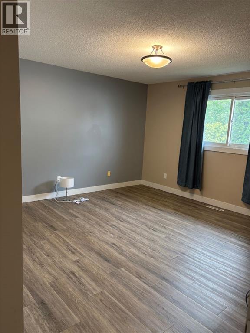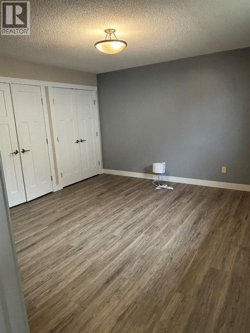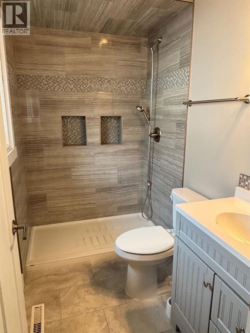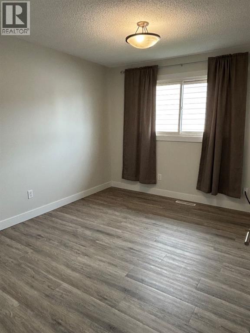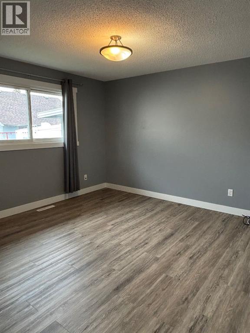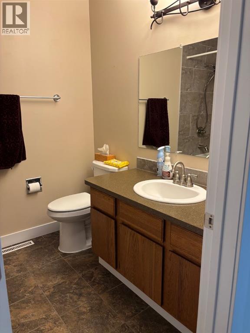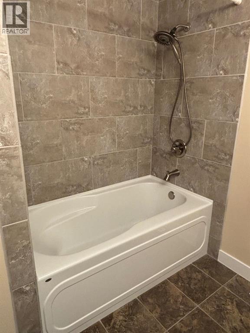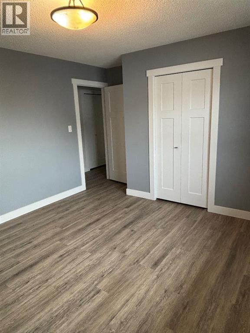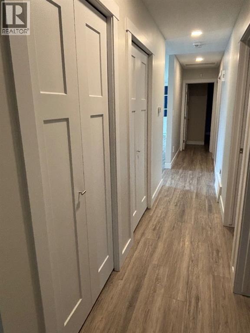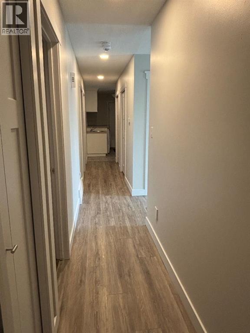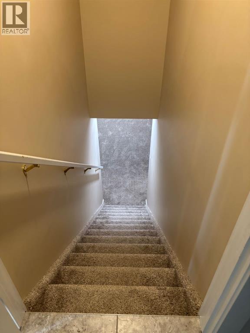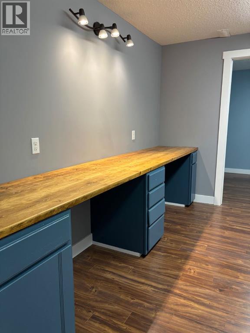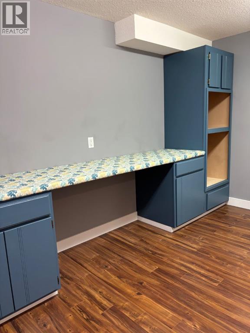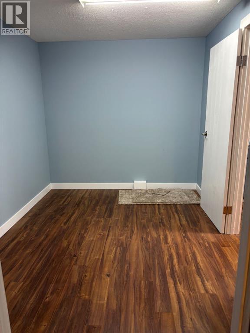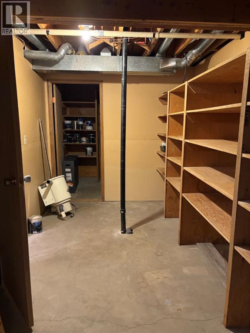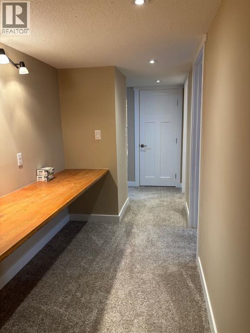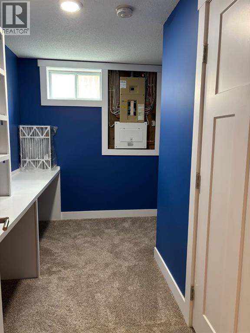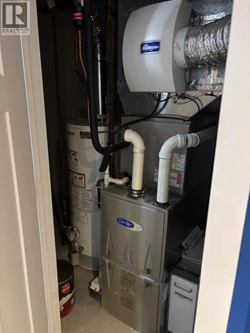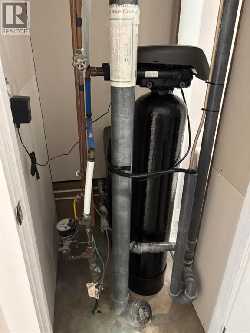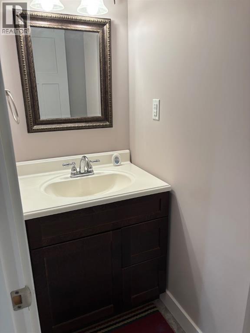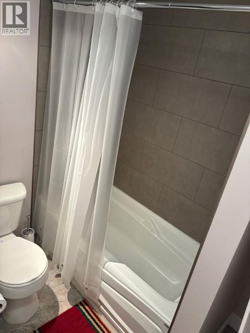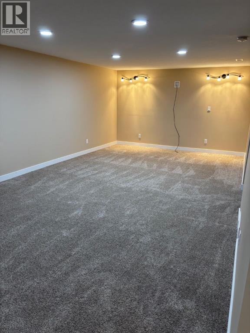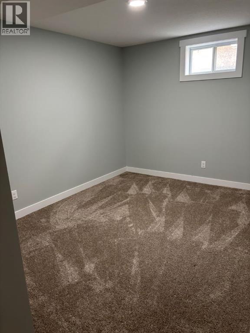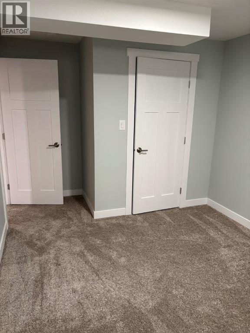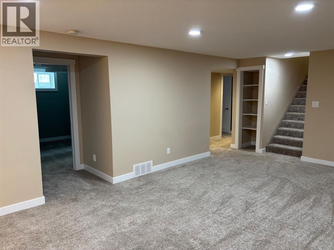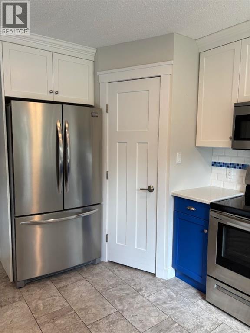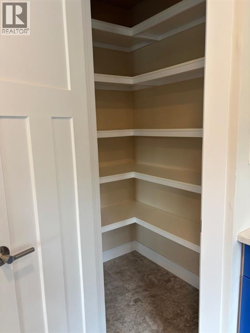5 Bedroom
3 Bathroom
1,551 ft2
Bungalow
Fireplace
Central Air Conditioning
Central Heating
$374,000
Welcome to this pristine, modern, family-friendly home nestled on a spacious corner lot in a quiet part of town. With 5 bedrooms and 3 full bathrooms, this home offers plenty of room for a growing family. The main level features 3 bright and inviting bedrooms, 2 full bathrooms, a sun-filled kitchen / dining / living area, and a convenient main-floor laundry.The fully finished lower level includes family room, 2 additional bedrooms, a full bathroom, extra space for crafting, reading or studying, plus plenty of storage space—perfect for guests, a home office, and a playroom.Enjoy outdoor living in the fenced backyard, ideal for kids, pets, and summer barbecues. Recent updates provide peace of mind, including a new roof, some new windows, new furnace, and central A/C within the last 4 years, plus a new washer, dryer, and dishwasher.Located close to schools, parks, and shopping, this home combines comfort, modern upgrades, and convenience in a family-oriented neighborhood. This beautiful property check a lot of boxes, & must be seen to be appreciated! (id:57594)
Property Details
|
MLS® Number
|
A2241965 |
|
Property Type
|
Single Family |
|
Community Name
|
Killam |
|
Amenities Near By
|
Recreation Nearby, Schools, Shopping |
|
Parking Space Total
|
5 |
|
Plan
|
7922422 |
|
Structure
|
None |
Building
|
Bathroom Total
|
3 |
|
Bedrooms Above Ground
|
3 |
|
Bedrooms Below Ground
|
2 |
|
Bedrooms Total
|
5 |
|
Appliances
|
Washer, Dishwasher, Dryer |
|
Architectural Style
|
Bungalow |
|
Basement Development
|
Finished |
|
Basement Type
|
Full (finished) |
|
Constructed Date
|
1982 |
|
Construction Material
|
Poured Concrete, Wood Frame |
|
Construction Style Attachment
|
Detached |
|
Cooling Type
|
Central Air Conditioning |
|
Exterior Finish
|
Concrete |
|
Fireplace Present
|
Yes |
|
Fireplace Total
|
1 |
|
Flooring Type
|
Carpeted, Vinyl Plank |
|
Foundation Type
|
Poured Concrete |
|
Heating Fuel
|
Natural Gas |
|
Heating Type
|
Central Heating |
|
Stories Total
|
1 |
|
Size Interior
|
1,551 Ft2 |
|
Total Finished Area
|
1551 Sqft |
|
Type
|
House |
Parking
|
Concrete
|
|
|
Attached Garage
|
2 |
Land
|
Acreage
|
No |
|
Fence Type
|
Fence |
|
Land Amenities
|
Recreation Nearby, Schools, Shopping |
|
Size Depth
|
20.73 M |
|
Size Frontage
|
39.62 M |
|
Size Irregular
|
8812.00 |
|
Size Total
|
8812 Sqft|7,251 - 10,889 Sqft |
|
Size Total Text
|
8812 Sqft|7,251 - 10,889 Sqft |
|
Zoning Description
|
R1 |
Rooms
| Level |
Type |
Length |
Width |
Dimensions |
|
Lower Level |
4pc Bathroom |
|
|
Measurements not available |
|
Lower Level |
Family Room |
|
|
7.80 M x 4.00 M |
|
Lower Level |
Bedroom |
|
|
4.50 M x 2.90 M |
|
Lower Level |
Bedroom |
|
|
3.40 M x 2.80 M |
|
Lower Level |
Other |
|
|
2.80 M x 1.80 M |
|
Lower Level |
Other |
|
|
3.40 M x 3.30 M |
|
Lower Level |
Office |
|
|
3.60 M x 2.50 M |
|
Lower Level |
Storage |
|
|
3.60 M x 2.20 M |
|
Lower Level |
Storage |
|
|
4.10 M x 2.50 M |
|
Lower Level |
Storage |
|
|
2.10 M x 2.50 M |
|
Main Level |
Other |
|
|
4.30 M x 1.70 M |
|
Main Level |
Living Room |
|
|
6.50 M x 4.10 M |
|
Main Level |
Dining Room |
|
|
3.50 M x 2.90 M |
|
Main Level |
Kitchen |
|
|
3.80 M x 4.50 M |
|
Main Level |
Laundry Room |
|
|
2.80 M x 2.00 M |
|
Main Level |
Primary Bedroom |
|
|
4.70 M x 4.30 M |
|
Main Level |
3pc Bathroom |
|
|
Measurements not available |
|
Main Level |
Bedroom |
|
|
4.40 M x 3.80 M |
|
Main Level |
Bedroom |
|
|
3.80 M x 3.00 M |
|
Main Level |
4pc Bathroom |
|
|
Measurements not available |
https://www.realtor.ca/real-estate/28639825/4703-56-street-killam-killam


