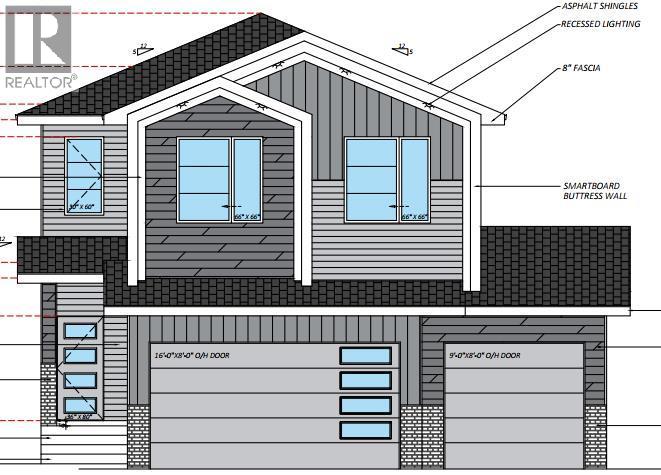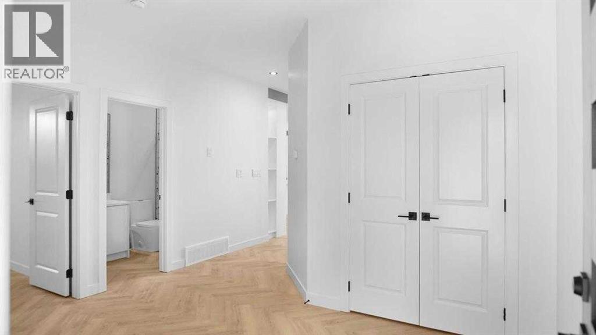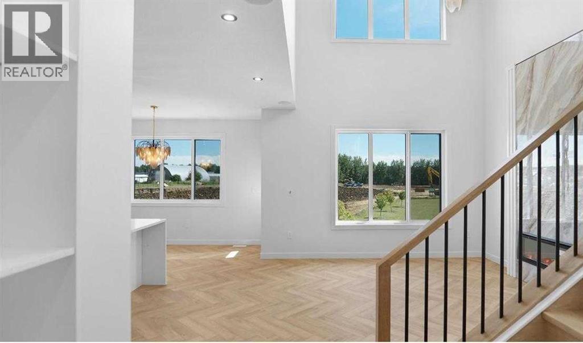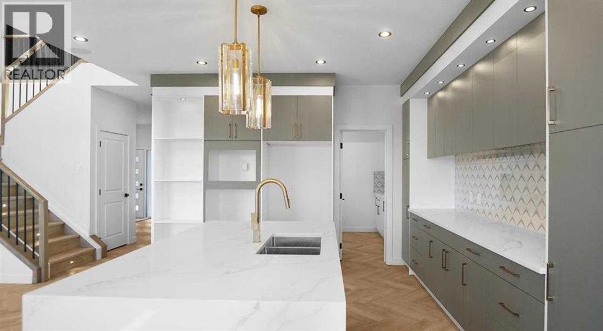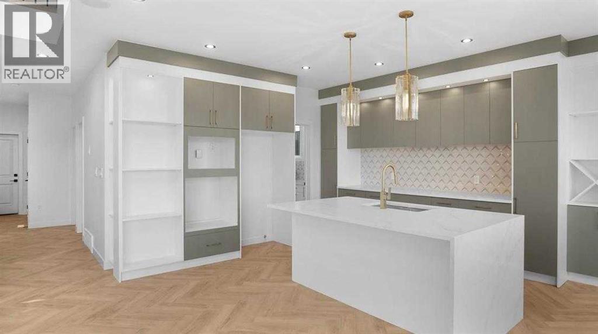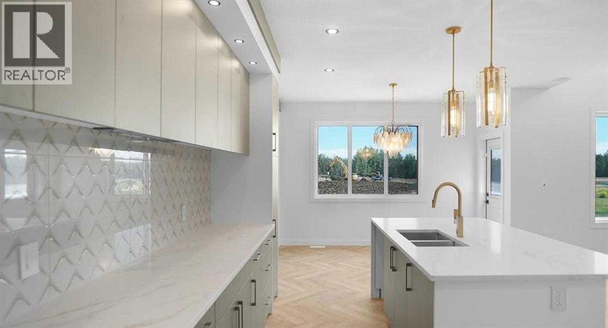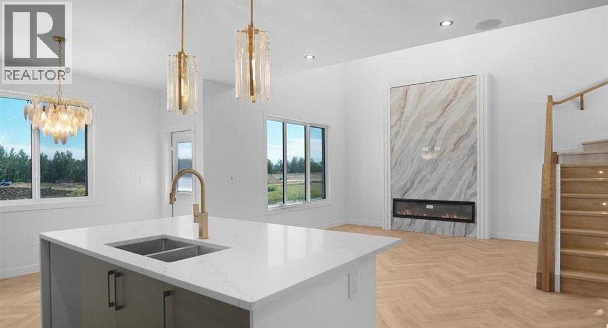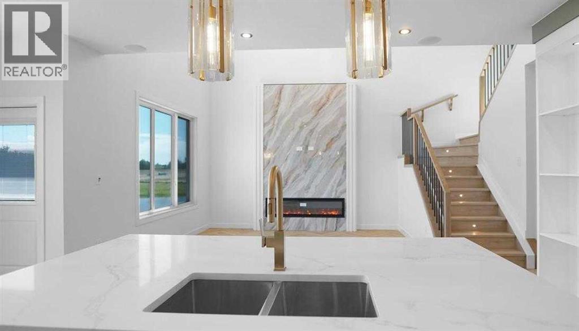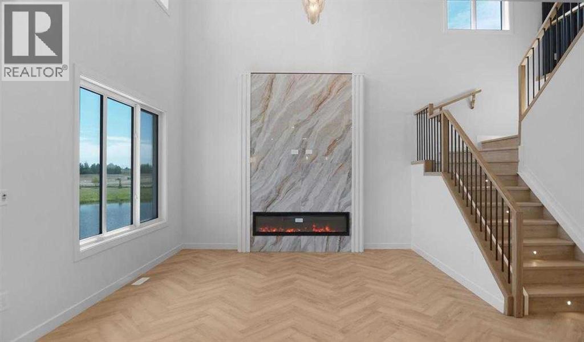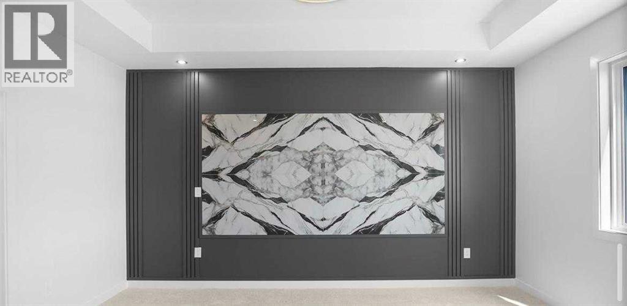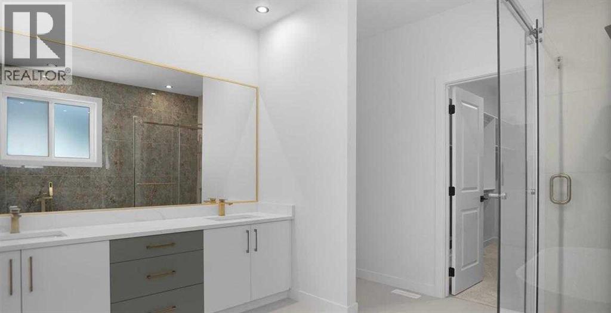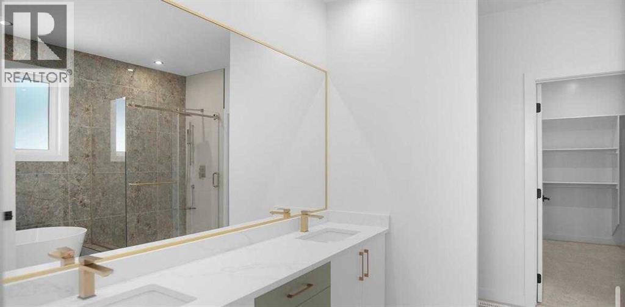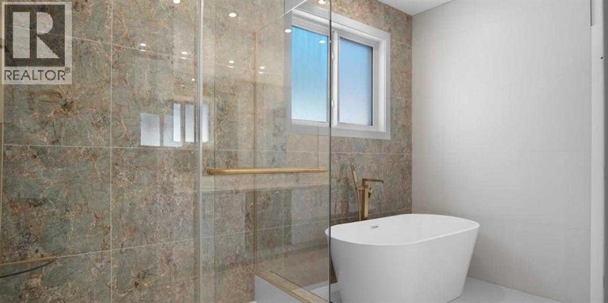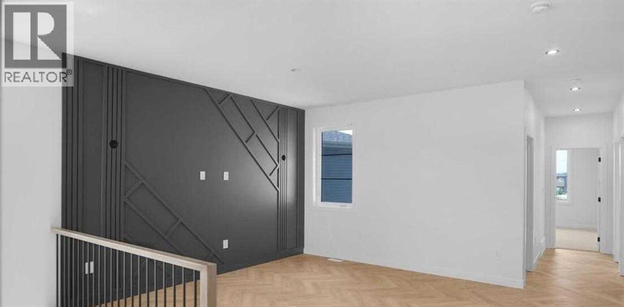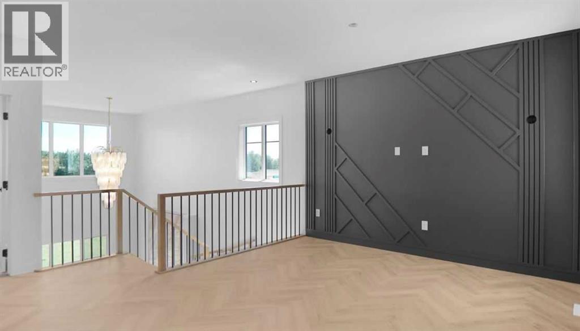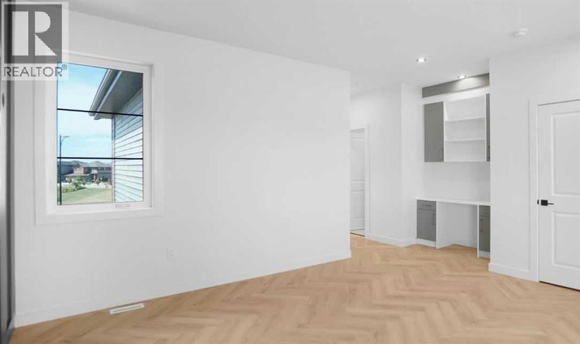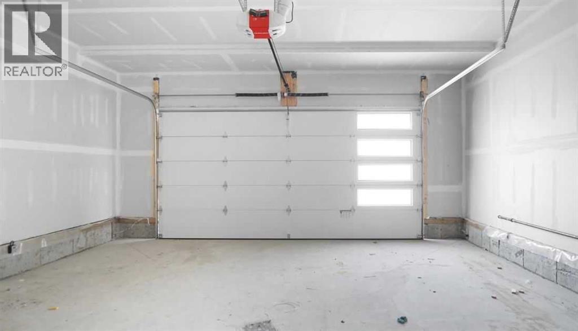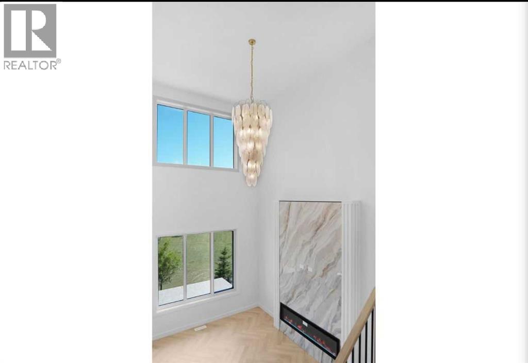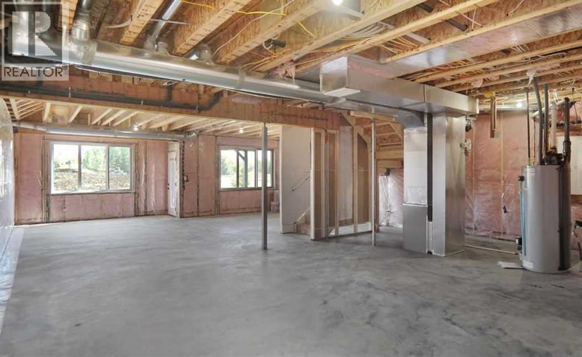4 Bedroom
3 Bathroom
2,491 ft2
Fireplace
None
Forced Air
$849,000
Looking for a brand-new home, this stunning 2491 + sq.ft. two-storey house in one of RED DEER’S most sought-after family-friendly neighbourhoods in Evergreen Way offers 4 bedrooms (including a versatile main-floor bedroom/office), 3 full bathrooms, a Butler's/Spice kitchen, plus one bonus room,upper-floor laundry, finished triple garage, no carpet, and new home warranty for total peace of mind. The Butlers'/spice kitchen— is a rare luxury in this market, and this is ideal for aromatic cooking or keeping your main kitchen spotless for guests. A versatile bonus area is perfect for study, reading, or relaxing. The primary suite is your retreat with custom woodwork, a walk-in closet or organiser and a spa-inspired 5-piece ensuite with dual vanities, a freestanding tub, and a tiled walk-in shower. Two more bedrooms, a second full bath, and laundry with built-in cabinets complete this level. (id:57594)
Property Details
|
MLS® Number
|
A2247236 |
|
Property Type
|
Single Family |
|
Community Name
|
Evergreen |
|
Amenities Near By
|
Park, Playground, Schools, Shopping |
|
Features
|
See Remarks, Parking |
|
Parking Space Total
|
6 |
|
Plan
|
2421893 |
|
Structure
|
Deck |
Building
|
Bathroom Total
|
3 |
|
Bedrooms Above Ground
|
4 |
|
Bedrooms Total
|
4 |
|
Appliances
|
Refrigerator, Stove, Oven - Built-in, Garage Door Opener |
|
Basement Development
|
Unfinished |
|
Basement Type
|
Full (unfinished) |
|
Constructed Date
|
2025 |
|
Construction Material
|
Wood Frame |
|
Construction Style Attachment
|
Detached |
|
Cooling Type
|
None |
|
Exterior Finish
|
Stone, Vinyl Siding |
|
Fireplace Present
|
Yes |
|
Fireplace Total
|
1 |
|
Flooring Type
|
Vinyl Plank |
|
Foundation Type
|
Poured Concrete |
|
Heating Fuel
|
Natural Gas |
|
Heating Type
|
Forced Air |
|
Stories Total
|
2 |
|
Size Interior
|
2,491 Ft2 |
|
Total Finished Area
|
2491 Sqft |
|
Type
|
House |
Parking
|
Concrete
|
|
|
Attached Garage
|
3 |
Land
|
Acreage
|
No |
|
Fence Type
|
Not Fenced |
|
Land Amenities
|
Park, Playground, Schools, Shopping |
|
Size Depth
|
35.96 M |
|
Size Frontage
|
14.02 M |
|
Size Irregular
|
5433.00 |
|
Size Total
|
5433 Sqft|4,051 - 7,250 Sqft |
|
Size Total Text
|
5433 Sqft|4,051 - 7,250 Sqft |
|
Zoning Description
|
R-l |
Rooms
| Level |
Type |
Length |
Width |
Dimensions |
|
Second Level |
Primary Bedroom |
|
|
16.00 Ft x 14.50 Ft |
|
Second Level |
Bedroom |
|
|
13.50 Ft x 10.42 Ft |
|
Second Level |
Bedroom |
|
|
13.00 Ft x 10.75 Ft |
|
Second Level |
Bonus Room |
|
|
13.33 Ft x 16.17 Ft |
|
Second Level |
5pc Bathroom |
|
|
11.33 Ft x 11.00 Ft |
|
Second Level |
4pc Bathroom |
|
|
5.00 Ft x 10.42 Ft |
|
Second Level |
Laundry Room |
|
|
5.83 Ft x 6.67 Ft |
|
Main Level |
Bedroom |
|
|
10.83 Ft x 11.17 Ft |
|
Main Level |
Living Room |
|
|
14.00 Ft x 13.50 Ft |
|
Main Level |
Kitchen |
|
|
12.83 Ft x 13.50 Ft |
|
Main Level |
Other |
|
|
9.00 Ft x 8.00 Ft |
|
Main Level |
Dining Room |
|
|
9.00 Ft x 13.50 Ft |
|
Main Level |
3pc Bathroom |
|
|
9.00 Ft x 5.00 Ft |
https://www.realtor.ca/real-estate/28714846/47-everson-close-red-deer-evergreen

