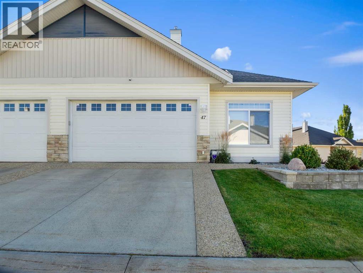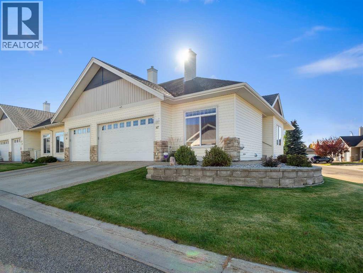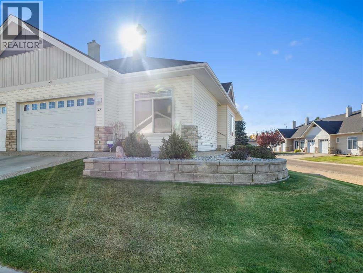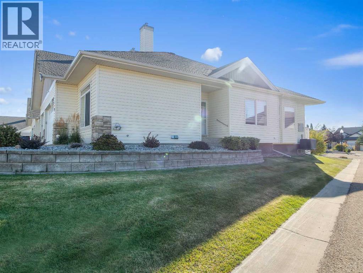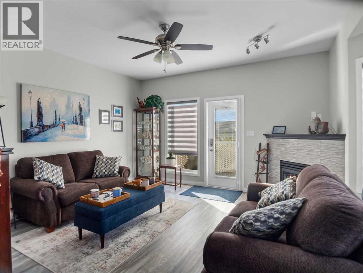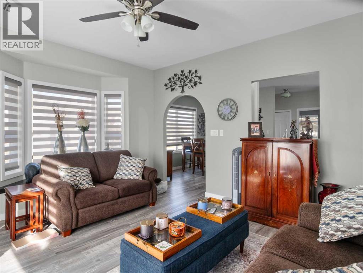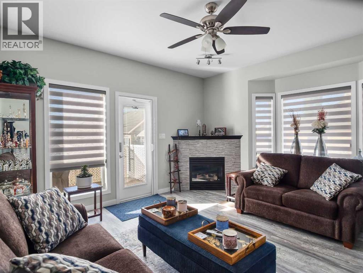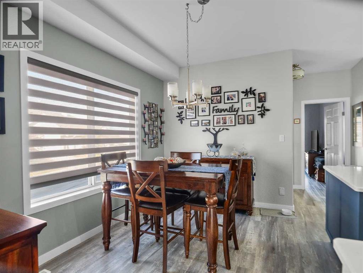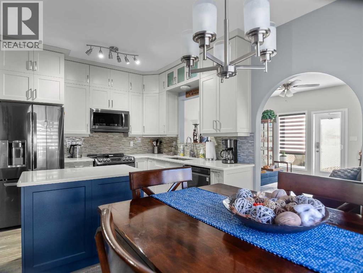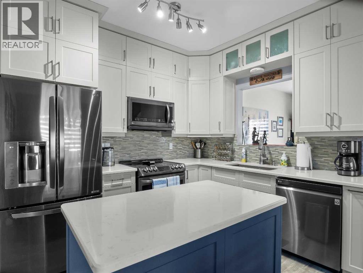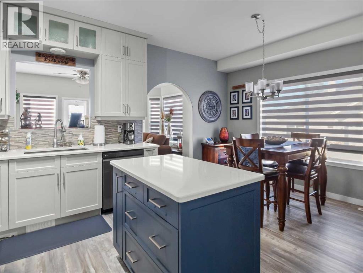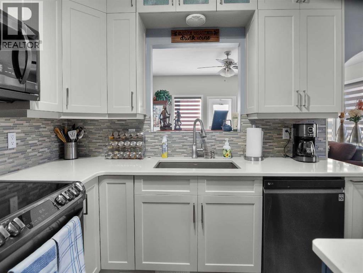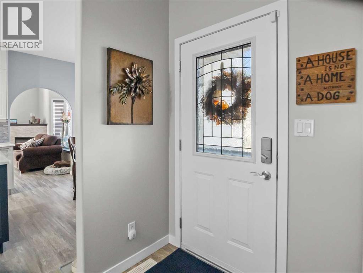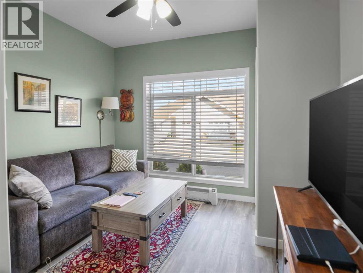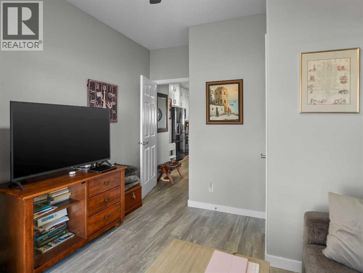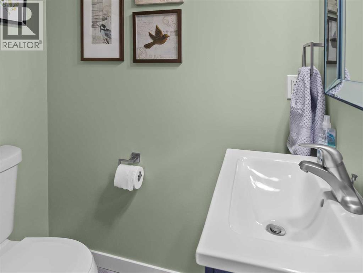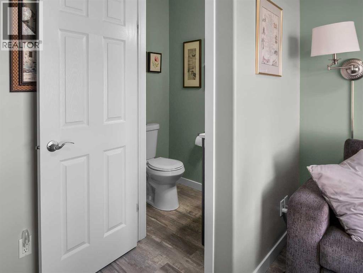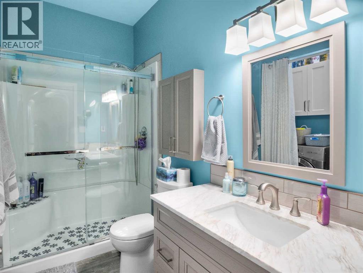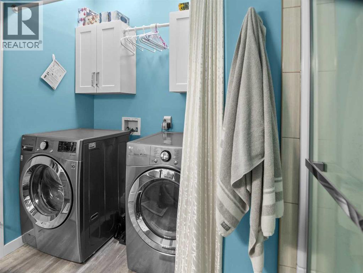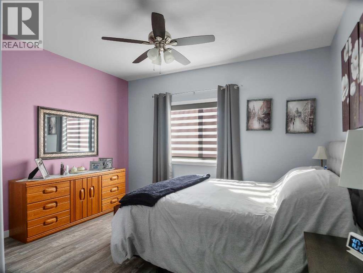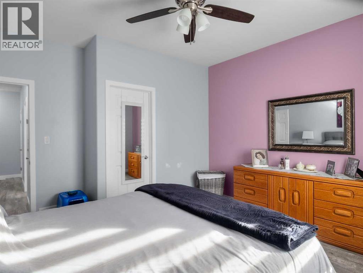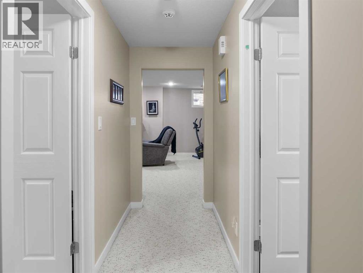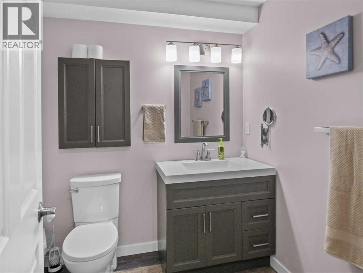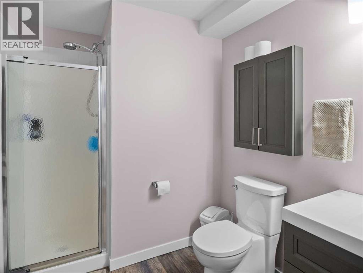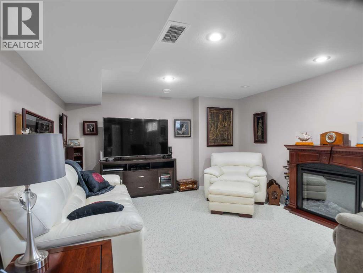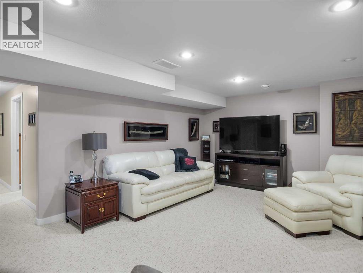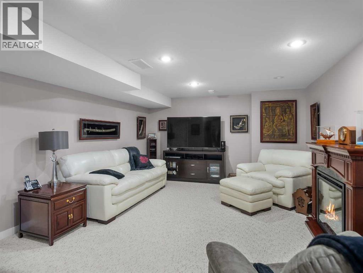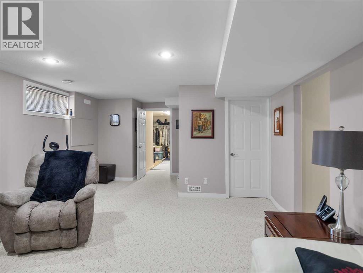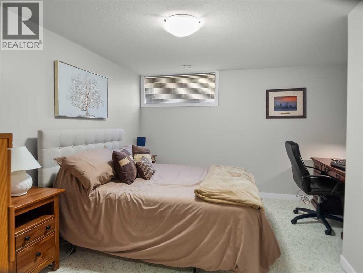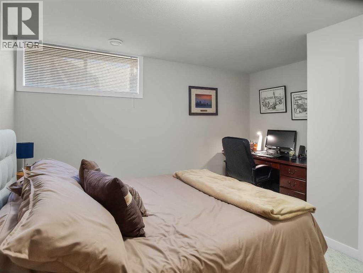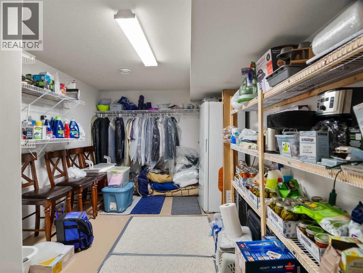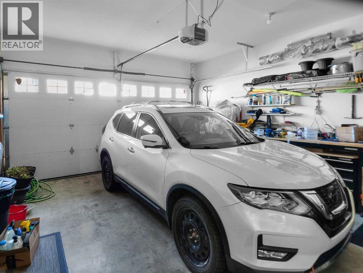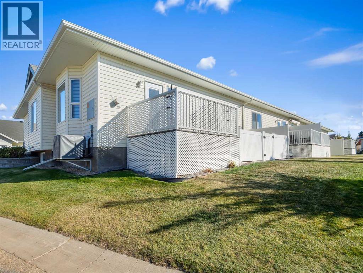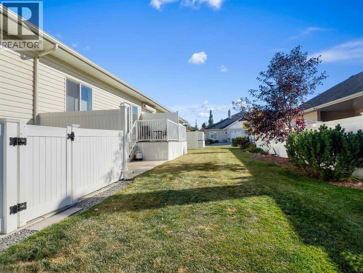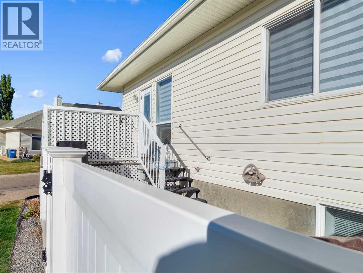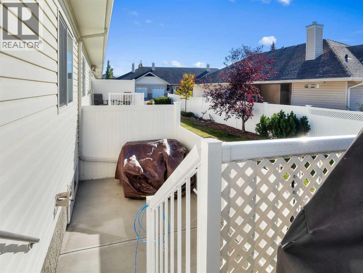47, 939 Ramage Crescent Red Deer, Alberta T4P 3Z9
$424,900Maintenance, Condominium Amenities, Caretaker, Common Area Maintenance, Ground Maintenance, Property Management, Reserve Fund Contributions
$492.19 Monthly
Maintenance, Condominium Amenities, Caretaker, Common Area Maintenance, Ground Maintenance, Property Management, Reserve Fund Contributions
$492.19 MonthlyThis beautifully renovated end-unit condo is all about lifestyle and comfort. The main floor has been given a stunning facelift with new flooring and a bright, modern design. The refreshed kitchen features refinished cabinets, quartz countertops, a spacious island, and a generous dining area filled with natural light.The living room is warm and inviting with a cosy corner fireplace and patio doors leading to your private deck — ideal for entertaining or relaxing. The primary bedroom is tucked away for privacy, giving the nearby full bath an ensuite feel. The second main-floor bedroom offers flexibility with its own two-piece bath — perfect for guests or as a stylish home office.Downstairs, enjoy a huge family room with plenty of space for a games area or media setup, plus a third bedroom and another full bath for guests. There’s also an excellent storage room and an impressive double garage for all your toys and projects.Out front, a tasteful raised flower bed adds curb appeal and makes this unit truly stand out. Additional highlights include central A/C, a water softener, and newer furnace and water heater. This home perfectly blends modern updates with thoughtful design — a place you’ll be proud to call your own! Note: the kitchen island is movable and the washer and dryer are stackable (the part needed is include). (id:57594)
Property Details
| MLS® Number | A2263332 |
| Property Type | Single Family |
| Community Name | Rosedale Meadows |
| Amenities Near By | Shopping |
| Community Features | Pets Allowed, Pets Allowed With Restrictions, Age Restrictions |
| Features | Pvc Window, Closet Organizers, No Smoking Home, Parking |
| Parking Space Total | 4 |
| Plan | 0227105 |
Building
| Bathroom Total | 3 |
| Bedrooms Above Ground | 2 |
| Bedrooms Below Ground | 1 |
| Bedrooms Total | 3 |
| Amenities | Clubhouse, Rv Storage |
| Appliances | Refrigerator, Dishwasher, Stove, Microwave Range Hood Combo, Garage Door Opener, Washer & Dryer |
| Architectural Style | Bungalow |
| Basement Development | Finished |
| Basement Type | Full (finished) |
| Constructed Date | 2003 |
| Construction Material | Poured Concrete, Wood Frame |
| Construction Style Attachment | Attached |
| Cooling Type | Central Air Conditioning |
| Exterior Finish | Concrete, Stone, Vinyl Siding |
| Fireplace Present | Yes |
| Fireplace Total | 1 |
| Flooring Type | Carpeted, Vinyl |
| Foundation Type | Poured Concrete |
| Half Bath Total | 1 |
| Heating Fuel | Natural Gas |
| Heating Type | Other, Forced Air |
| Stories Total | 1 |
| Size Interior | 1,080 Ft2 |
| Total Finished Area | 1080 Sqft |
| Type | Row / Townhouse |
Parking
| Exposed Aggregate | |
| Concrete | |
| Attached Garage | 2 |
Land
| Acreage | No |
| Fence Type | Fence |
| Land Amenities | Shopping |
| Landscape Features | Landscaped, Lawn, Underground Sprinkler |
| Size Depth | 22.25 M |
| Size Frontage | 17.68 M |
| Size Irregular | 4305.00 |
| Size Total | 4305 Sqft|4,051 - 7,250 Sqft |
| Size Total Text | 4305 Sqft|4,051 - 7,250 Sqft |
| Zoning Description | R-m |
Rooms
| Level | Type | Length | Width | Dimensions |
|---|---|---|---|---|
| Lower Level | 3pc Bathroom | 9.67 Ft x 6.58 Ft | ||
| Lower Level | Bedroom | 13.08 Ft x 13.17 Ft | ||
| Lower Level | Family Room | 14.83 Ft x 16.17 Ft | ||
| Lower Level | Storage | 10.08 Ft x 16.17 Ft | ||
| Lower Level | Furnace | 8.25 Ft x 7.08 Ft | ||
| Main Level | 2pc Bathroom | 3.50 Ft x 5.25 Ft | ||
| Main Level | 3pc Bathroom | 9.50 Ft x 4.92 Ft | ||
| Main Level | Bedroom | 11.17 Ft x 14.08 Ft | ||
| Main Level | Dining Room | 8.08 Ft x 11.83 Ft | ||
| Main Level | Kitchen | 8.75 Ft x 11.83 Ft | ||
| Main Level | Living Room | 14.17 Ft x 13.75 Ft | ||
| Main Level | Primary Bedroom | 13.08 Ft x 13.17 Ft |
https://www.realtor.ca/real-estate/28970435/47-939-ramage-crescent-red-deer-rosedale-meadows

