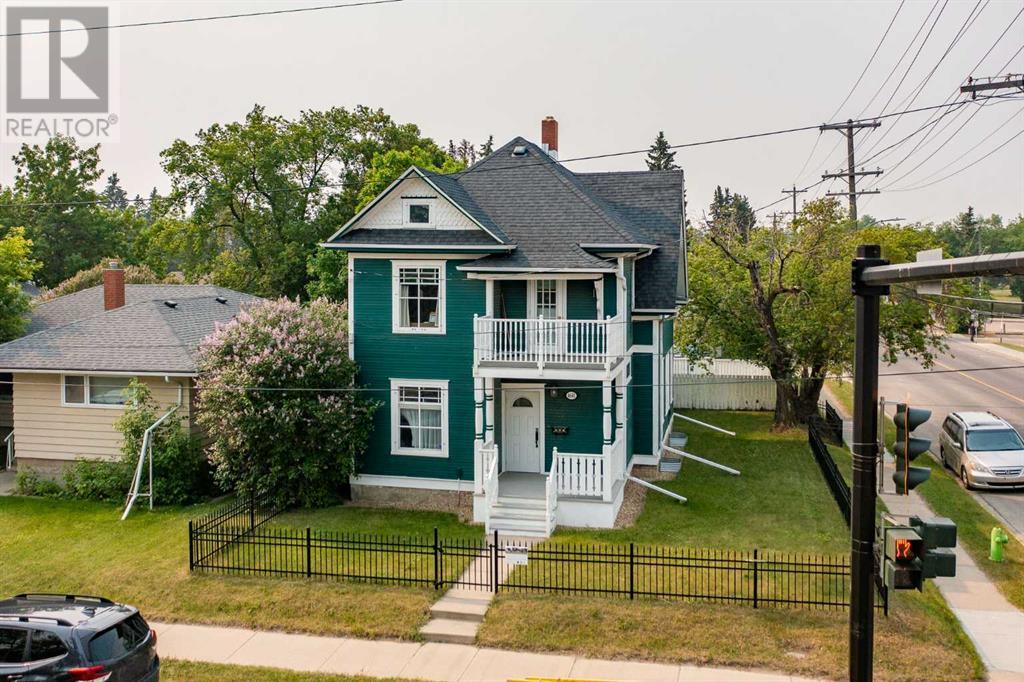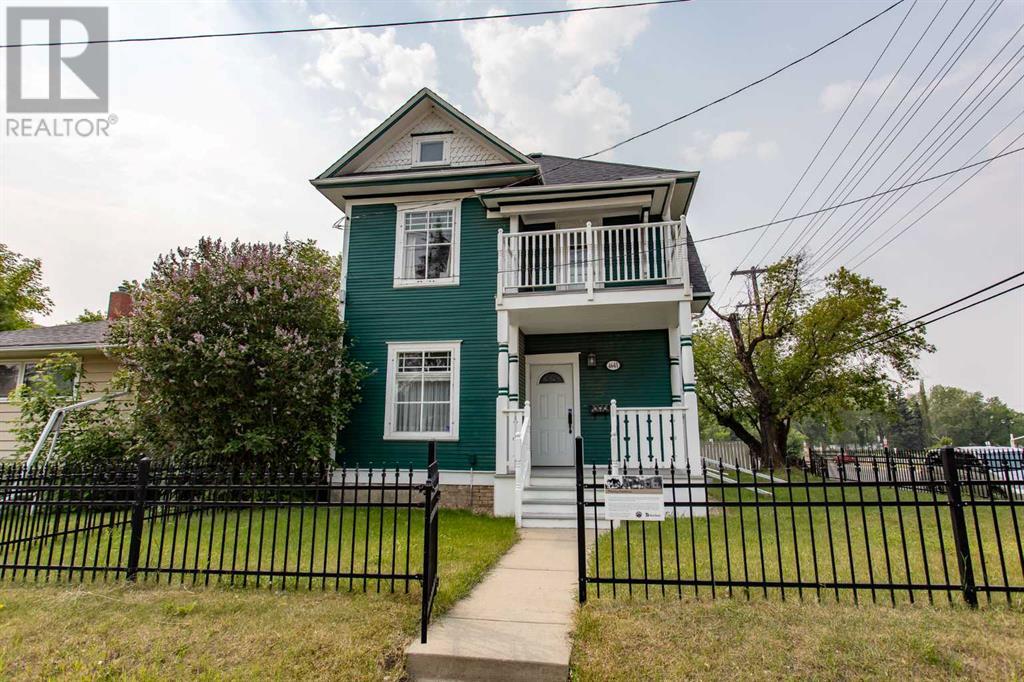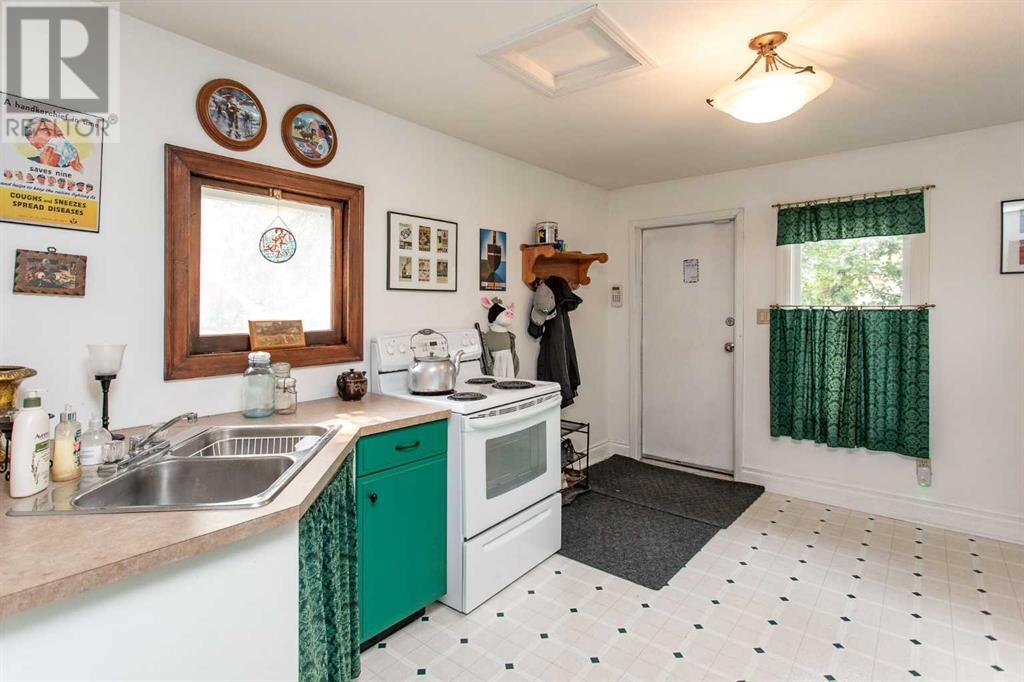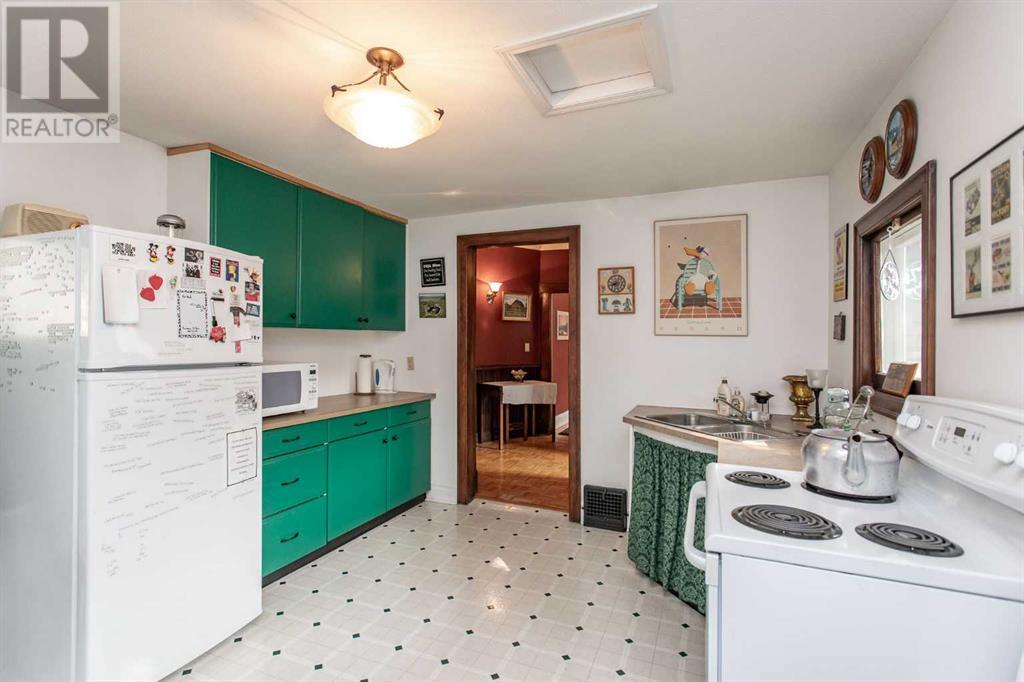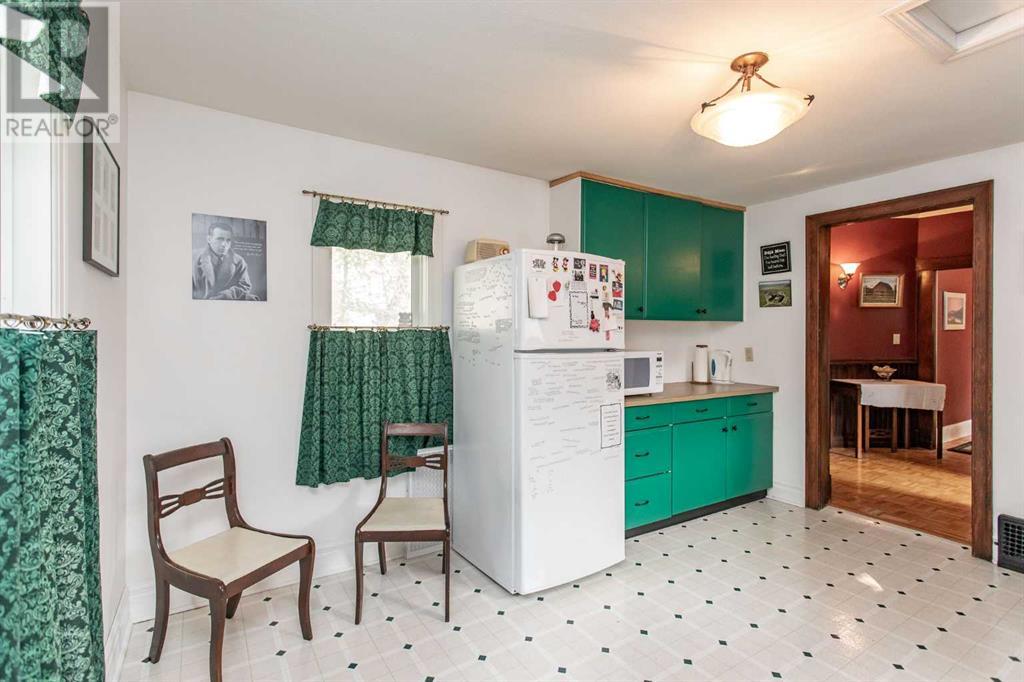3 Bedroom
2 Bathroom
2,194 ft2
Fireplace
Central Air Conditioning
Forced Air
$349,900
For buyers craving something different, this one-of-a-kind heritage home offers timeless charm, thoughtful updates, and incredible value. With 3 Bedrooms, 1.5 Bathrooms, and a central location near schools, parks, and downtown, it’s an ideal option for first-time buyers, young families, or anyone looking for a unique home full of character.The main floor features comfortable Living Spaces, a bright Kitchen, a convenient half Bath with in-floor heat, and a formal Dining Room with a fireplace already wired for a gas insert. The beautifully restored staircase leads to the upper level, where you’ll find all 3 Bedrooms and a full Bathroom—also with in-floor heat—plus a versatile attic space perfect for a playroom, office, or creative retreat.Major updates include a complete electrical upgrade, air conditioning, newer shingles, a newer sewer line in the home, and new front and rear decks. Extensive landscaping adds curb appeal and functionality, while the fenced yard offers space for kids and pets. There’s also plenty of off-street parking and excellent basement storage.Originally home to one of Red Deer’s founding families, the Manning House still features hardwood flooring and preserved character throughout—a rare chance to own a piece of the city’s history while enjoying the space, comfort, and flexibility today’s families need. (id:57594)
Property Details
|
MLS® Number
|
A2228723 |
|
Property Type
|
Single Family |
|
Neigbourhood
|
Parkvale |
|
Community Name
|
Parkvale |
|
Amenities Near By
|
Park, Playground, Schools, Shopping |
|
Features
|
See Remarks, Back Lane |
|
Parking Space Total
|
4 |
|
Plan
|
K8 |
Building
|
Bathroom Total
|
2 |
|
Bedrooms Above Ground
|
3 |
|
Bedrooms Total
|
3 |
|
Appliances
|
Refrigerator, Stove, Window Coverings |
|
Basement Development
|
Unfinished |
|
Basement Type
|
Full (unfinished) |
|
Constructed Date
|
1905 |
|
Construction Material
|
Wood Frame |
|
Construction Style Attachment
|
Detached |
|
Cooling Type
|
Central Air Conditioning |
|
Exterior Finish
|
Wood Siding |
|
Fireplace Present
|
Yes |
|
Fireplace Total
|
1 |
|
Flooring Type
|
Hardwood, Linoleum, Parquet, Tile |
|
Foundation Type
|
Brick |
|
Half Bath Total
|
1 |
|
Heating Type
|
Forced Air |
|
Stories Total
|
2 |
|
Size Interior
|
2,194 Ft2 |
|
Total Finished Area
|
2194.03 Sqft |
|
Type
|
House |
Parking
Land
|
Acreage
|
No |
|
Fence Type
|
Fence |
|
Land Amenities
|
Park, Playground, Schools, Shopping |
|
Size Depth
|
11.84 M |
|
Size Frontage
|
4.64 M |
|
Size Irregular
|
6375.00 |
|
Size Total
|
6375 Sqft|4,051 - 7,250 Sqft |
|
Size Total Text
|
6375 Sqft|4,051 - 7,250 Sqft |
|
Zoning Description
|
R1a |
Rooms
| Level |
Type |
Length |
Width |
Dimensions |
|
Main Level |
2pc Bathroom |
|
|
9.50 Ft x 6.42 Ft |
|
Main Level |
Dining Room |
|
|
11.58 Ft x 14.33 Ft |
|
Main Level |
Foyer |
|
|
6.25 Ft x 9.50 Ft |
|
Main Level |
Kitchen |
|
|
11.33 Ft x 13.67 Ft |
|
Main Level |
Living Room |
|
|
11.00 Ft x 11.58 Ft |
|
Main Level |
Other |
|
|
13.17 Ft x 12.33 Ft |
|
Upper Level |
3pc Bathroom |
|
|
14.33 Ft x 6.83 Ft |
|
Upper Level |
Bedroom |
|
|
17.00 Ft x 11.50 Ft |
|
Upper Level |
Bedroom |
|
|
9.92 Ft x 11.83 Ft |
|
Upper Level |
Bedroom |
|
|
10.33 Ft x 11.92 Ft |
|
Upper Level |
Other |
|
|
25.50 Ft x 29.92 Ft |
https://www.realtor.ca/real-estate/28475860/4641-49-street-red-deer-parkvale

