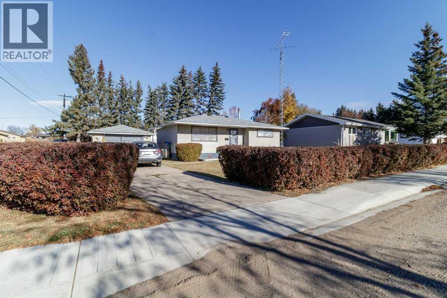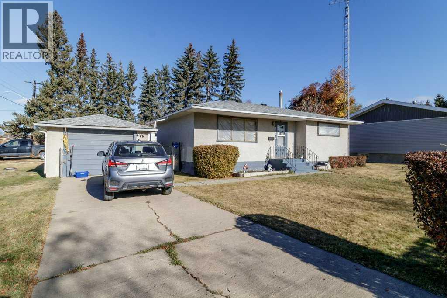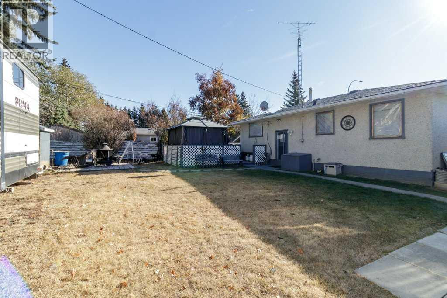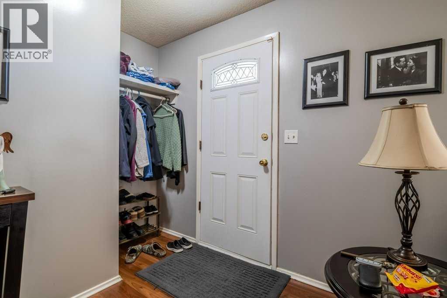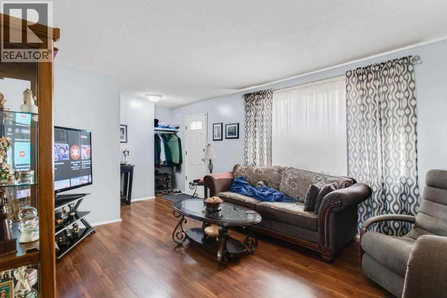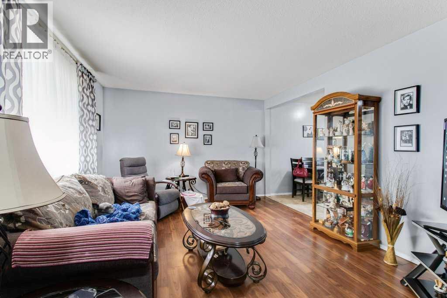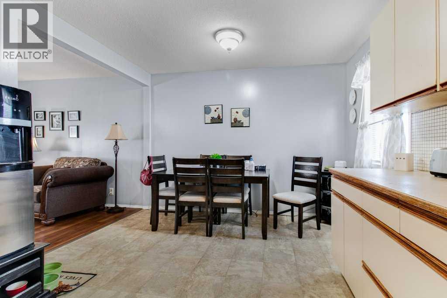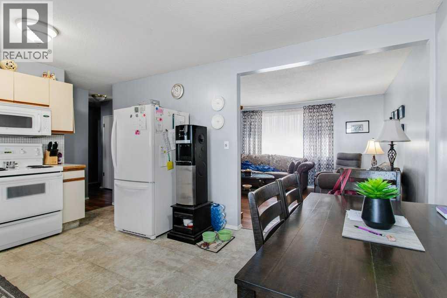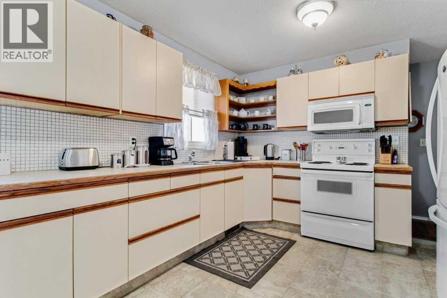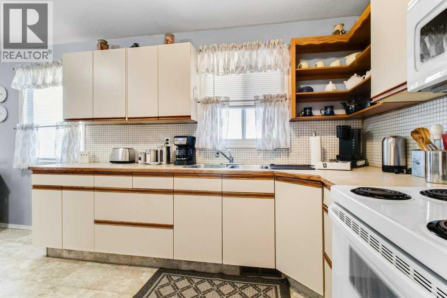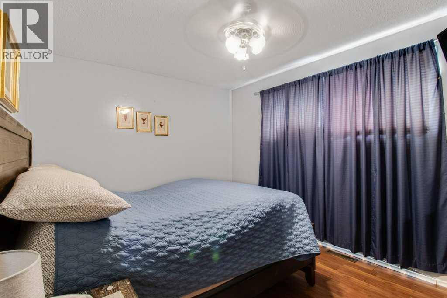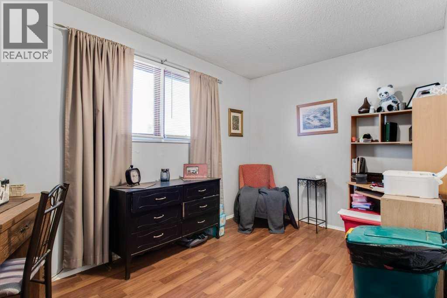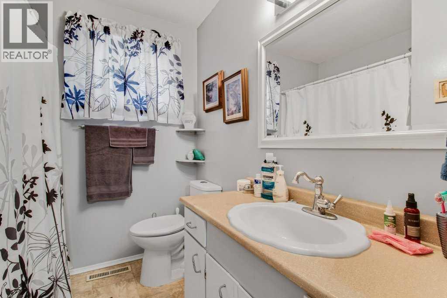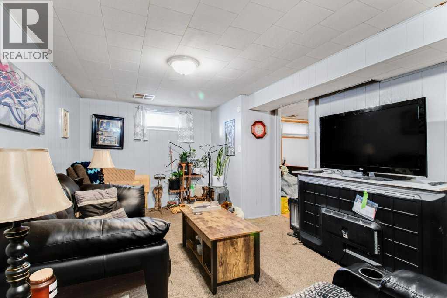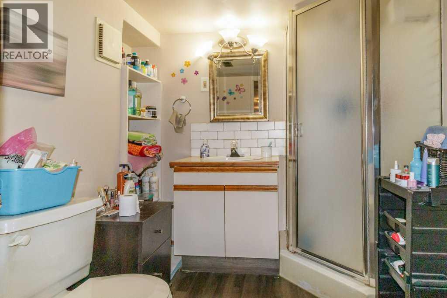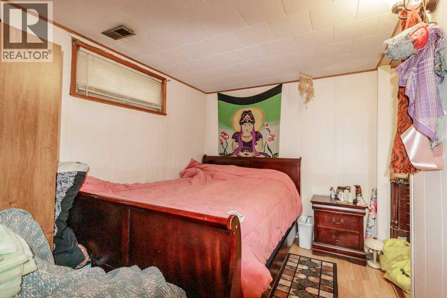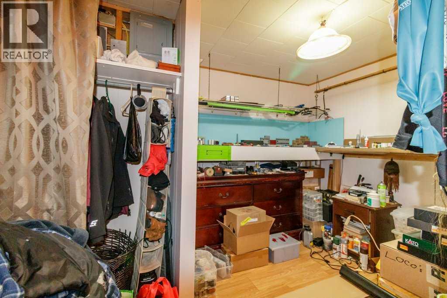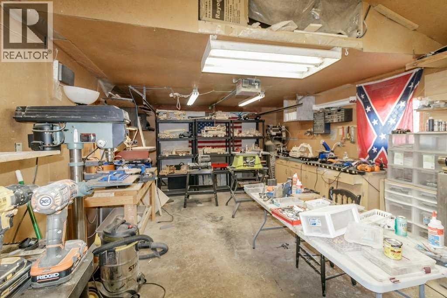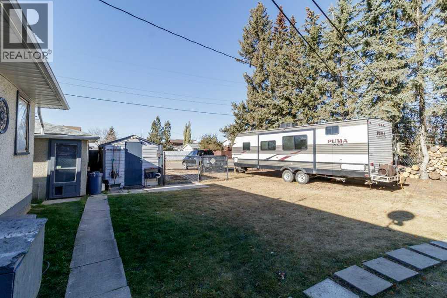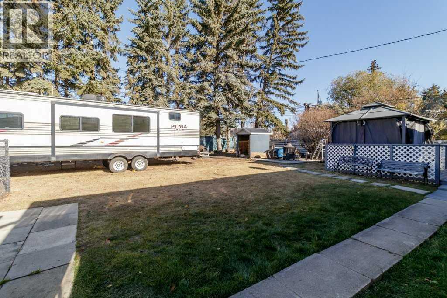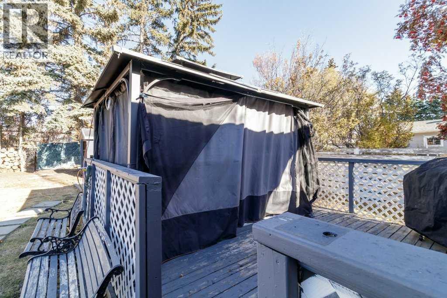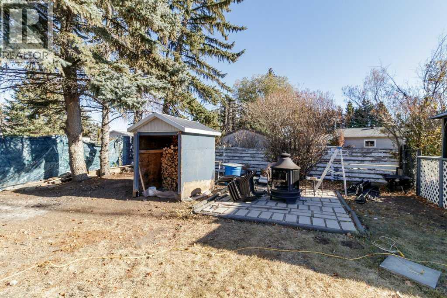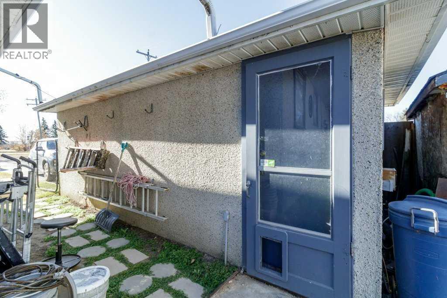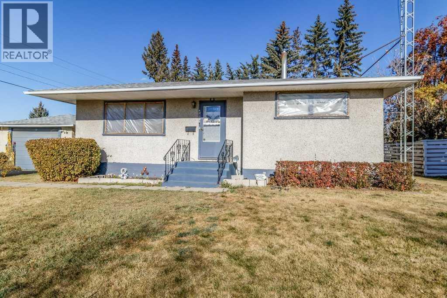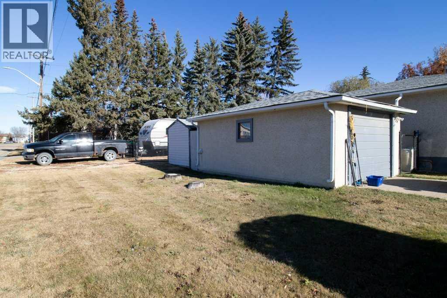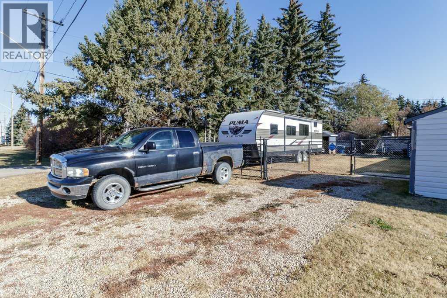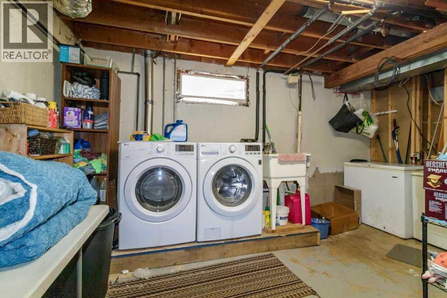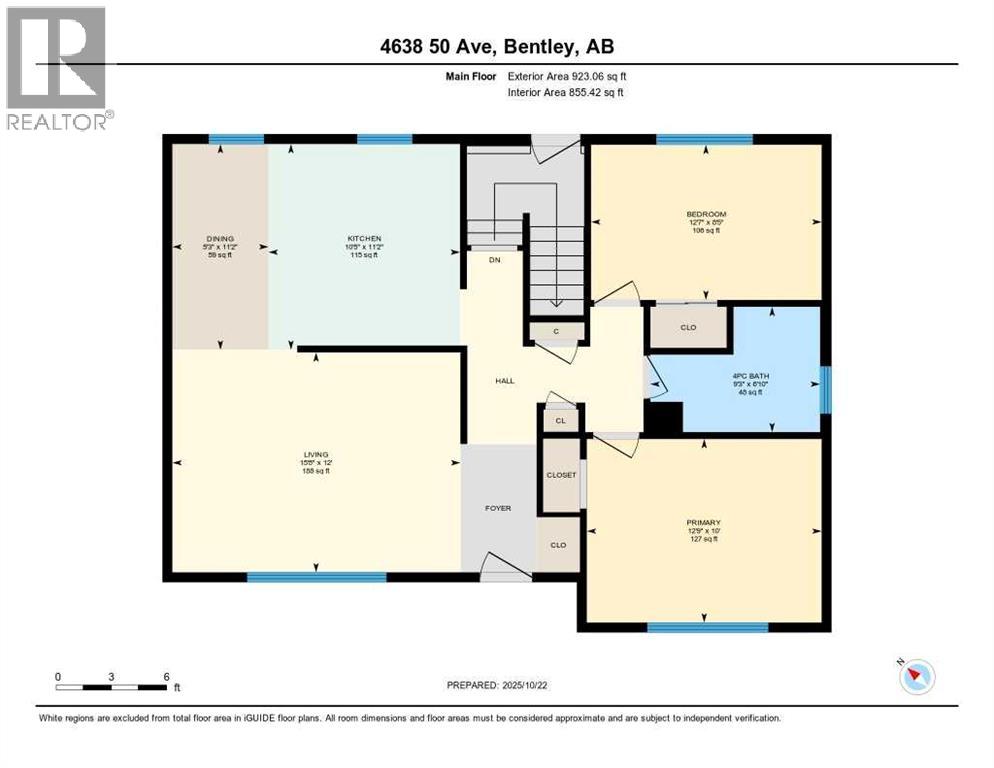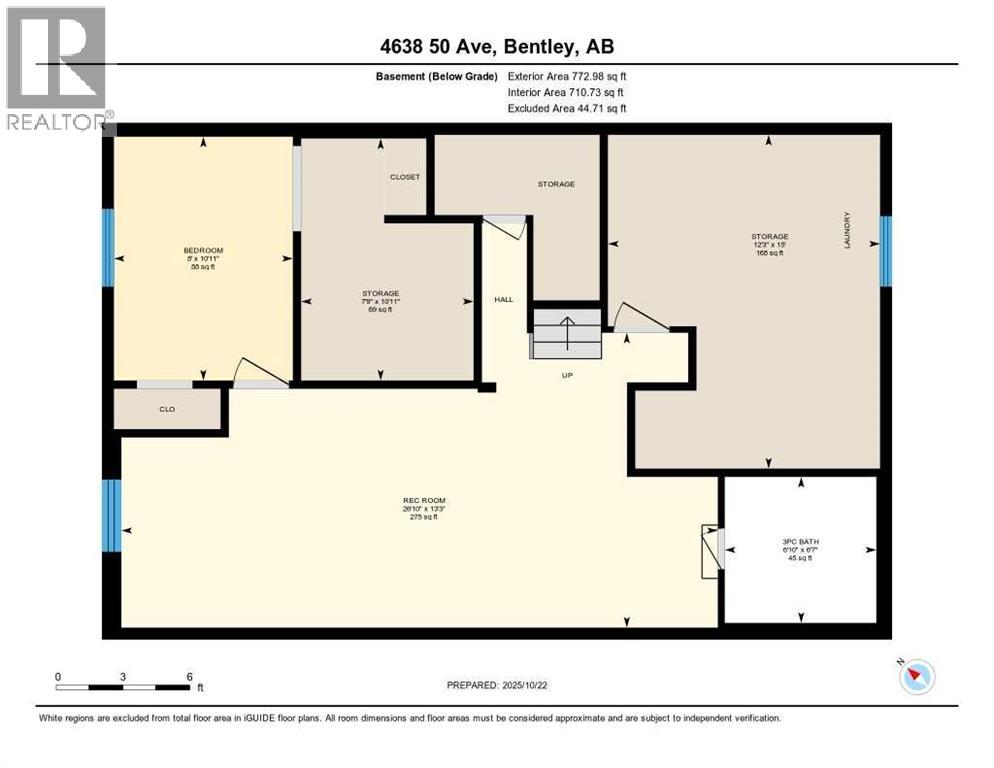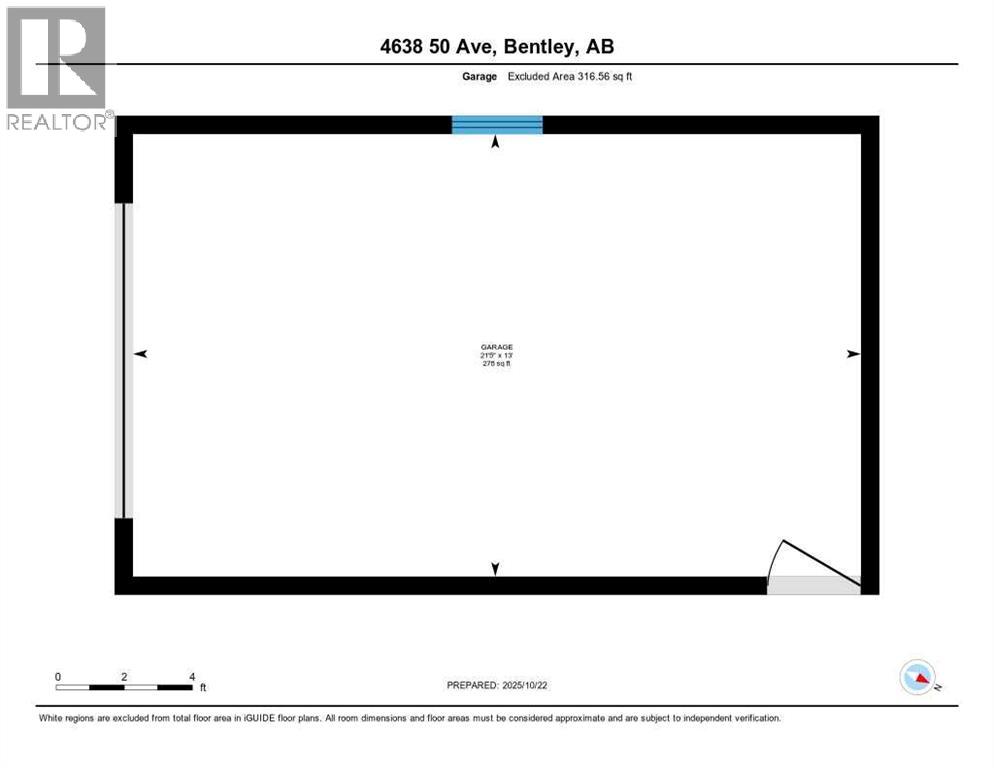3 Bedroom
2 Bathroom
923 ft2
Bungalow
None
Forced Air
$289,900
Located in the quiet, friendly community of Bentley, this charming 3-bedroom, 2-bath bungalow offers comfortable small-town living with great local amenities, including an arena, ball diamonds, and nearby schools. The home sits on a landscaped corner lot and features a deck off the back—perfect for relaxing or entertaining. The backyard includes a handy storage shed and a cozy fire pit area, ideal for evenings with family and friends. Inside, the kitchen and dining area are open to each other, creating a bright and functional space that flows nicely into the living room. The fully finished basement offers a spacious family room, providing extra room for gatherings or hobbies. Recent updates include a new furnace in 2021 and shingles redone in June 2017. A single detached garage adds convenience, making this a wonderful home for anyone looking to enjoy the welcoming lifestyle Bentley has to offer. (id:57594)
Property Details
|
MLS® Number
|
A2265263 |
|
Property Type
|
Single Family |
|
Features
|
Other |
|
Parking Space Total
|
2 |
|
Plan
|
6227mc |
|
Structure
|
Deck |
Building
|
Bathroom Total
|
2 |
|
Bedrooms Above Ground
|
2 |
|
Bedrooms Below Ground
|
1 |
|
Bedrooms Total
|
3 |
|
Appliances
|
Washer, Refrigerator, Stove, Dryer, Microwave |
|
Architectural Style
|
Bungalow |
|
Basement Development
|
Finished |
|
Basement Type
|
Full (finished) |
|
Constructed Date
|
1964 |
|
Construction Style Attachment
|
Detached |
|
Cooling Type
|
None |
|
Exterior Finish
|
Stucco, Wood Siding |
|
Flooring Type
|
Carpeted, Laminate, Linoleum |
|
Foundation Type
|
Poured Concrete |
|
Heating Fuel
|
Natural Gas |
|
Heating Type
|
Forced Air |
|
Stories Total
|
1 |
|
Size Interior
|
923 Ft2 |
|
Total Finished Area
|
923 Sqft |
|
Type
|
House |
Parking
|
Concrete
|
|
|
Detached Garage
|
1 |
Land
|
Acreage
|
No |
|
Fence Type
|
Fence |
|
Size Depth
|
37.79 M |
|
Size Frontage
|
22.86 M |
|
Size Irregular
|
9262.50 |
|
Size Total
|
9262.5 Sqft|7,251 - 10,889 Sqft |
|
Size Total Text
|
9262.5 Sqft|7,251 - 10,889 Sqft |
|
Zoning Description
|
R1 |
Rooms
| Level |
Type |
Length |
Width |
Dimensions |
|
Basement |
3pc Bathroom |
|
|
Measurements not available |
|
Basement |
Bedroom |
|
|
10.92 Ft x 8.00 Ft |
|
Basement |
Recreational, Games Room |
|
|
13.25 Ft x 26.83 Ft |
|
Basement |
Storage |
|
|
15.00 Ft x 12.25 Ft |
|
Basement |
Storage |
|
|
10.92 Ft x 7.75 Ft |
|
Main Level |
4pc Bathroom |
|
|
Measurements not available |
|
Main Level |
Bedroom |
|
|
8.42 Ft x 12.58 Ft |
|
Main Level |
Dining Room |
|
|
11.17 Ft x 5.25 Ft |
|
Main Level |
Kitchen |
|
|
11.17 Ft x 10.42 Ft |
|
Main Level |
Living Room |
|
|
12.00 Ft x 15.67 Ft |
|
Main Level |
Primary Bedroom |
|
|
10.00 Ft x 12.75 Ft |
https://www.realtor.ca/real-estate/29023607/4638-50-avenue-bentley

