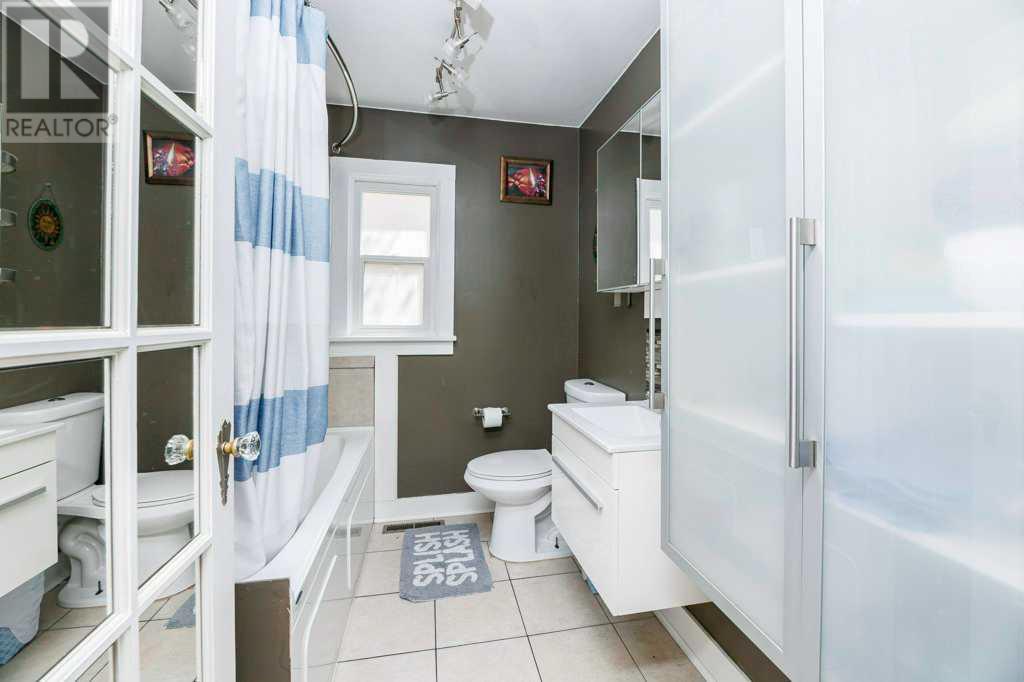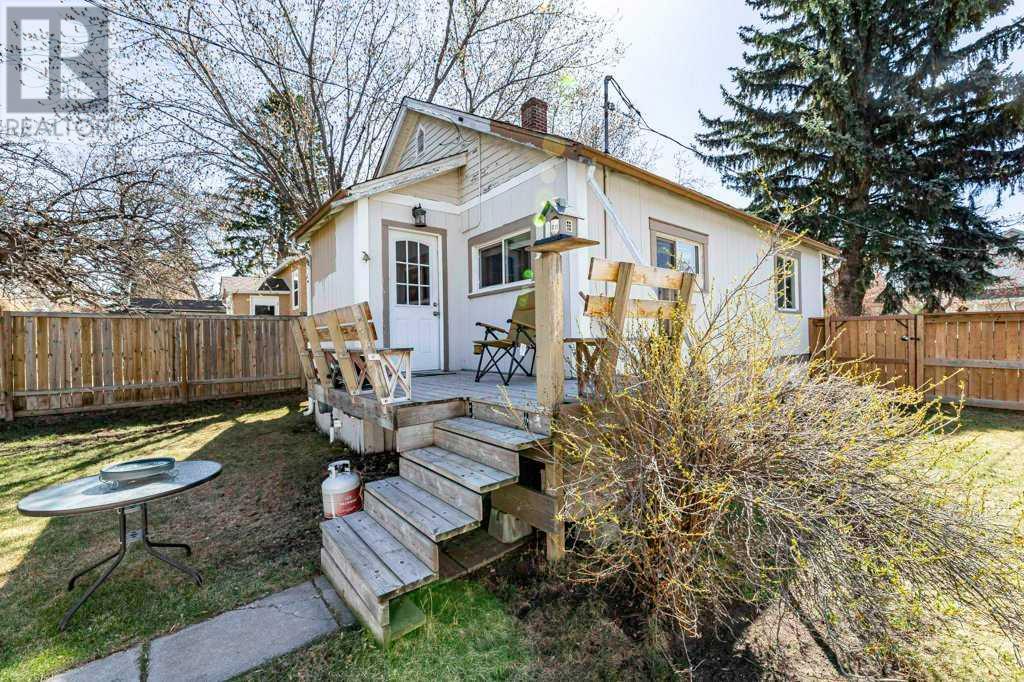2 Bedroom
1 Bathroom
767 ft2
Bungalow
None
Forced Air
Fruit Trees
$280,000
Don’t miss out on this bright & attractive bungalow in Parkvale!. The home has all new appliances, New Hot Water tank, New Plumbing lines, (Poly B was remove), New support beam in basement, upgraded with windows, paint, flooring, kitchen, & bathroom updates! Enjoy the large backyard with lots of room for games and gardening. Includes a single detached garage (dirt floor with wood and barn style doors, some may call it a shop, but a small car would fit) on two 25x128 lots In walking distance to the pool, splash park, walking trails, transit, & the city center. (id:57594)
Property Details
|
MLS® Number
|
A2215831 |
|
Property Type
|
Single Family |
|
Neigbourhood
|
Parkvale |
|
Community Name
|
Parkvale |
|
Amenities Near By
|
Park, Playground, Recreation Nearby, Schools, Shopping |
|
Features
|
Back Lane, Pvc Window |
|
Parking Space Total
|
1 |
|
Plan
|
K10 |
|
Structure
|
Deck |
Building
|
Bathroom Total
|
1 |
|
Bedrooms Above Ground
|
2 |
|
Bedrooms Total
|
2 |
|
Appliances
|
Refrigerator, Dishwasher, Stove, Microwave, Window Coverings, Washer & Dryer |
|
Architectural Style
|
Bungalow |
|
Basement Development
|
Unfinished |
|
Basement Type
|
Full (unfinished) |
|
Constructed Date
|
1946 |
|
Construction Material
|
Poured Concrete, Wood Frame |
|
Construction Style Attachment
|
Detached |
|
Cooling Type
|
None |
|
Exterior Finish
|
Composite Siding, Concrete |
|
Flooring Type
|
Tile, Vinyl Plank |
|
Foundation Type
|
Poured Concrete |
|
Heating Fuel
|
Natural Gas |
|
Heating Type
|
Forced Air |
|
Stories Total
|
1 |
|
Size Interior
|
767 Ft2 |
|
Total Finished Area
|
767.15 Sqft |
|
Type
|
House |
Parking
Land
|
Acreage
|
No |
|
Fence Type
|
Fence |
|
Land Amenities
|
Park, Playground, Recreation Nearby, Schools, Shopping |
|
Landscape Features
|
Fruit Trees |
|
Size Depth
|
39 M |
|
Size Frontage
|
15.24 M |
|
Size Irregular
|
6388.00 |
|
Size Total
|
6388 Sqft|4,051 - 7,250 Sqft |
|
Size Total Text
|
6388 Sqft|4,051 - 7,250 Sqft |
|
Zoning Description
|
R1 |
Rooms
| Level |
Type |
Length |
Width |
Dimensions |
|
Lower Level |
Storage |
|
|
22.83 Ft x 26.92 Ft |
|
Main Level |
4pc Bathroom |
|
|
8.08 Ft x 6.75 Ft |
|
Main Level |
Bedroom |
|
|
8.08 Ft x 10.00 Ft |
|
Main Level |
Kitchen |
|
|
11.67 Ft x 13.25 Ft |
|
Main Level |
Living Room |
|
|
11.67 Ft x 13.92 Ft |
|
Main Level |
Primary Bedroom |
|
|
11.42 Ft x 10.00 Ft |
https://www.realtor.ca/real-estate/28248161/4636-46-street-red-deer-parkvale





























