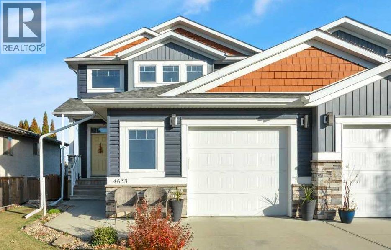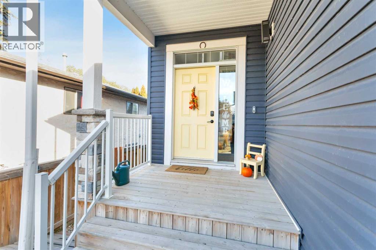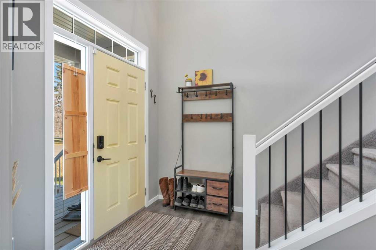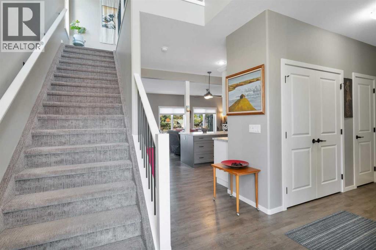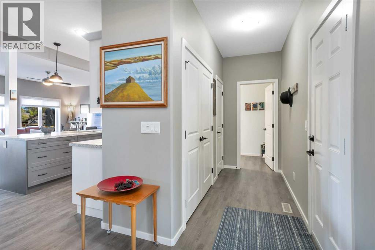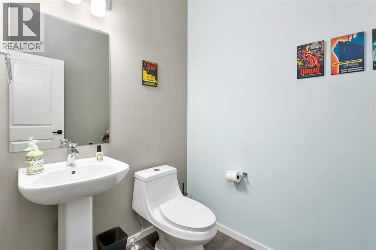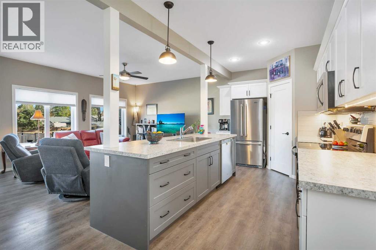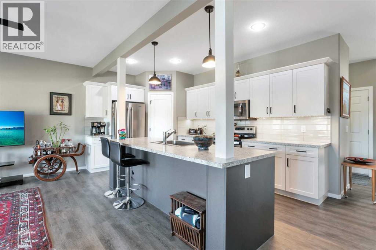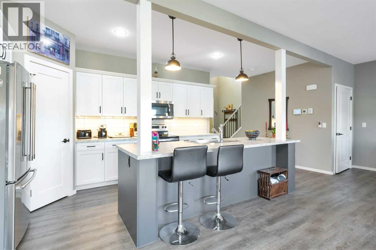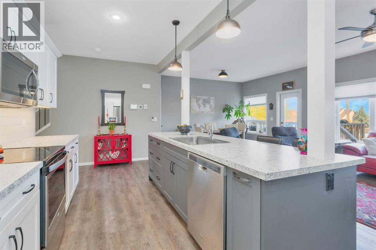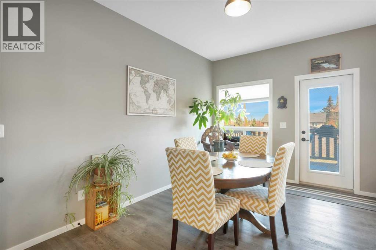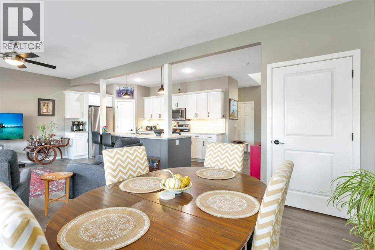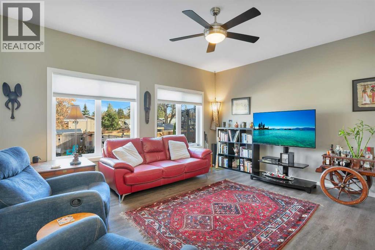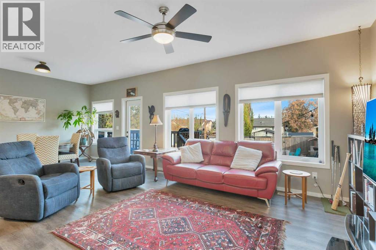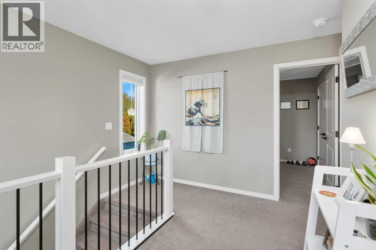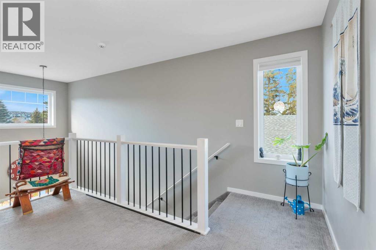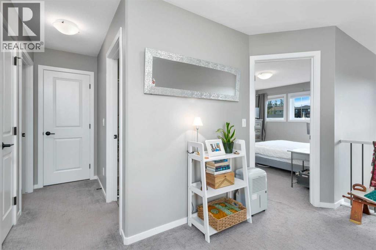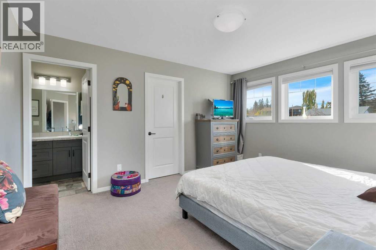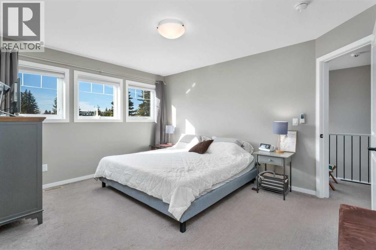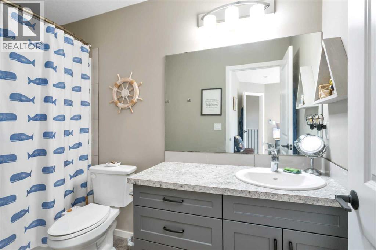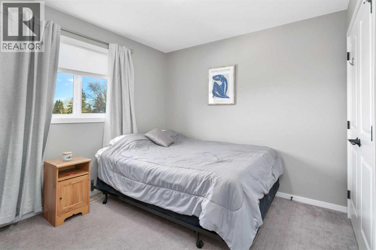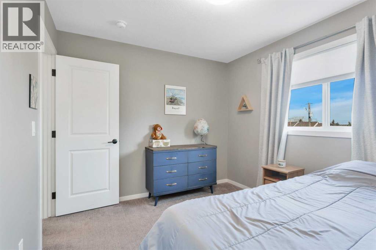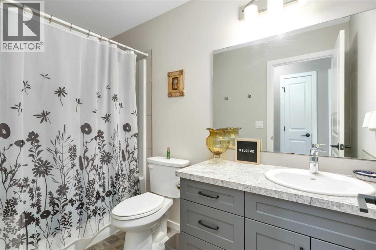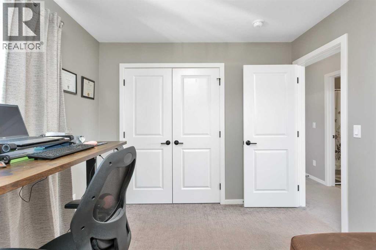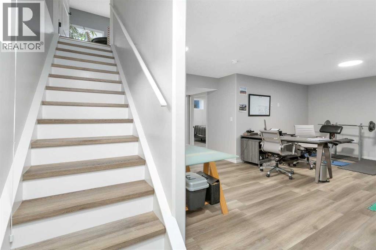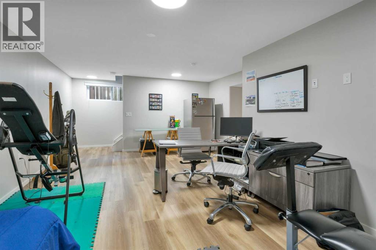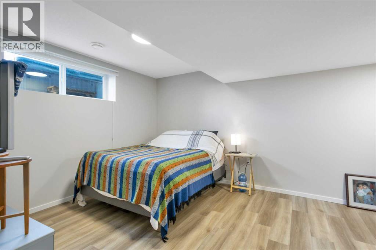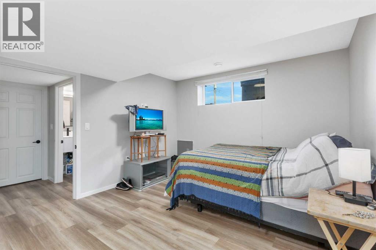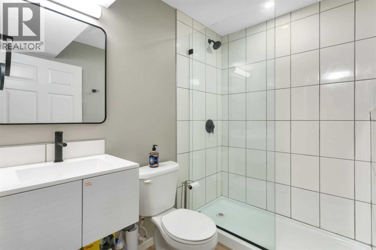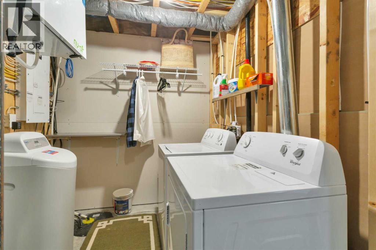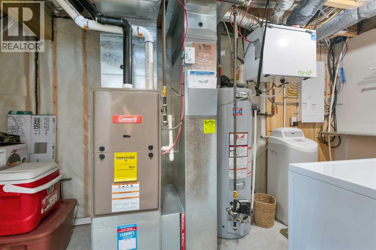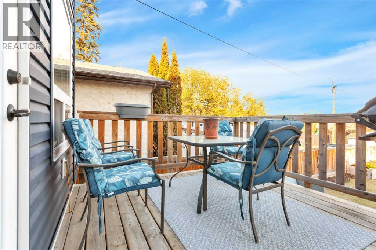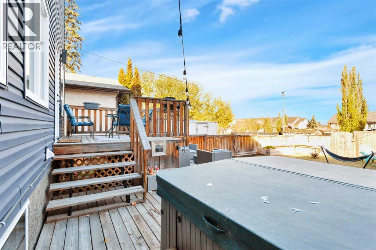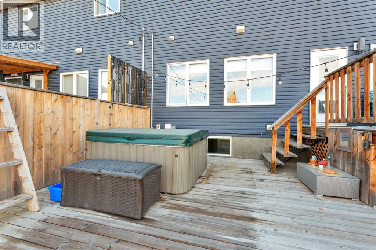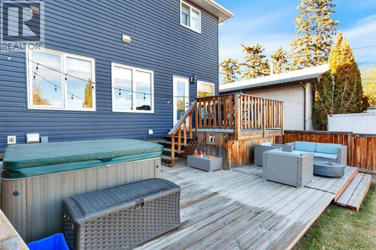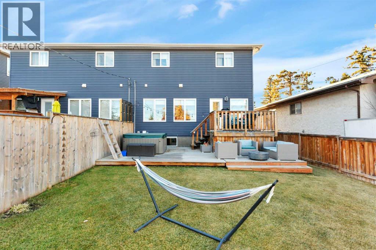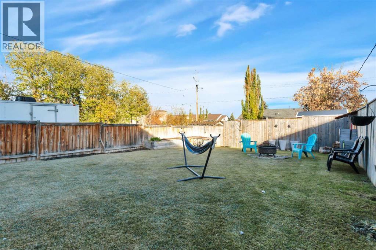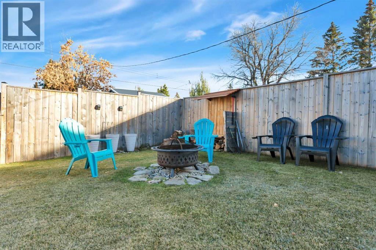4 Bedroom
4 Bathroom
1,623 ft2
None
Forced Air
Garden Area, Lawn
$449,900
This bright and thoughtfully designed 2-storey home offers over 2,190 sq ft of total finished living space, including a fully developed basement, and is ideally located in one of Sylvan Lake’s most charming and established neighborhoods. Rarely does a newer-built home come available in this mature, tree-lined area known for its larger lots and unbeatable walkability. Just a short walk brings you to the lakefront, beach, downtown shops, schools, and restaurants—everything Sylvan Lake has to offer is practically at your doorstep.Inside, the open-concept main floor is enhanced by soaring 9-foot ceilings, creating an airy and spacious feel from the moment you enter. You're welcomed with a generous front foyer, a beautifully appointed kitchen with a large island, stainless steel appliances, and plenty of storage. The living and dining areas are bright and inviting—perfect for entertaining or cozy evenings at home. A convenient 2pc bathroom and mudroom off the garage complete the main level.Upstairs, the large primary suite features a walk-in closet and private ensuite. Two additional bedrooms and a full 4pc bath provide flexible space for family, guests, or a home office.The fully finished basement adds even more value with a generous rec room, fourth bedroom, 3pc bathroom, laundry area, and utility/storage space.The backyard is a true highlight—a finished outdoor space designed for both comfort and functionality. With multi-tiered decking, a hot tub, firepit, and thoughtfully placed raised garden planters for summer vegetables or flowers, it’s perfect for both entertaining and quiet moments. The east-to-west exposure brings morning light and evening sun, and thanks to the generous lot size, there’s plenty of parking in the rear, in addition to the attached front-drive garage.With its ideal location, 9-foot ceilings, well-designed layout, and beautifully finished yard, this home truly delivers the best of both worlds—modern living in a well-loved, walkable community . Bonus: this home has been professionally pre-inspected for your peace of mind. Move in with confidence knowing it’s been thoroughly reviewed and well cared for. (id:57594)
Property Details
|
MLS® Number
|
A2266478 |
|
Property Type
|
Single Family |
|
Community Name
|
Central Core |
|
Amenities Near By
|
Schools, Shopping |
|
Features
|
Back Lane, No Animal Home, No Smoking Home, Level |
|
Parking Space Total
|
2 |
|
Plan
|
1624129 |
|
Structure
|
Deck |
Building
|
Bathroom Total
|
4 |
|
Bedrooms Above Ground
|
3 |
|
Bedrooms Below Ground
|
1 |
|
Bedrooms Total
|
4 |
|
Appliances
|
See Remarks |
|
Basement Development
|
Finished |
|
Basement Type
|
Full (finished) |
|
Constructed Date
|
2017 |
|
Construction Style Attachment
|
Semi-detached |
|
Cooling Type
|
None |
|
Exterior Finish
|
Vinyl Siding |
|
Flooring Type
|
Carpeted, Laminate |
|
Foundation Type
|
Poured Concrete |
|
Half Bath Total
|
1 |
|
Heating Fuel
|
Natural Gas |
|
Heating Type
|
Forced Air |
|
Stories Total
|
2 |
|
Size Interior
|
1,623 Ft2 |
|
Total Finished Area
|
1623 Sqft |
|
Type
|
Duplex |
Parking
Land
|
Acreage
|
No |
|
Fence Type
|
Fence |
|
Land Amenities
|
Schools, Shopping |
|
Landscape Features
|
Garden Area, Lawn |
|
Size Depth
|
45.72 M |
|
Size Frontage
|
7.62 M |
|
Size Irregular
|
4682.00 |
|
Size Total
|
4682 Sqft|4,051 - 7,250 Sqft |
|
Size Total Text
|
4682 Sqft|4,051 - 7,250 Sqft |
|
Zoning Description
|
R2 |
Rooms
| Level |
Type |
Length |
Width |
Dimensions |
|
Second Level |
4pc Bathroom |
|
|
9.42 Ft x 4.92 Ft |
|
Second Level |
4pc Bathroom |
|
|
4.92 Ft x 9.92 Ft |
|
Second Level |
Bedroom |
|
|
11.25 Ft x 9.50 Ft |
|
Second Level |
Bedroom |
|
|
11.25 Ft x 9.50 Ft |
|
Second Level |
Primary Bedroom |
|
|
11.75 Ft x 14.17 Ft |
|
Basement |
3pc Bathroom |
|
|
5.58 Ft x 7.42 Ft |
|
Basement |
Bedroom |
|
|
11.33 Ft x 15.25 Ft |
|
Basement |
Recreational, Games Room |
|
|
24.67 Ft x 20.08 Ft |
|
Basement |
Furnace |
|
|
7.67 Ft x 12.83 Ft |
|
Main Level |
2pc Bathroom |
|
|
5.42 Ft x 6.67 Ft |
|
Main Level |
Dining Room |
|
|
10.08 Ft x 13.42 Ft |
|
Main Level |
Foyer |
|
|
9.25 Ft x 9.17 Ft |
|
Main Level |
Kitchen |
|
|
20.92 Ft x 8.42 Ft |
|
Main Level |
Living Room |
|
|
15.08 Ft x 13.42 Ft |
|
Main Level |
Other |
|
|
11.83 Ft x 4.33 Ft |
https://www.realtor.ca/real-estate/29026855/4633-48-street-sylvan-lake-central-core

