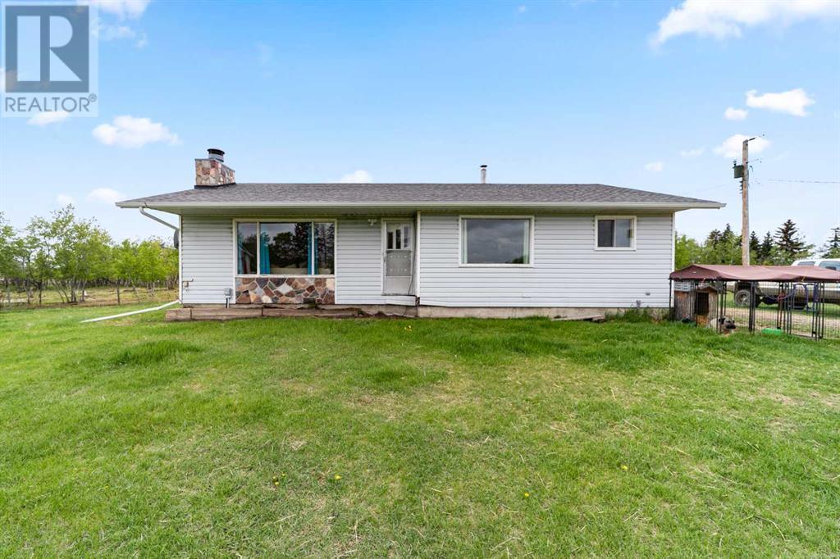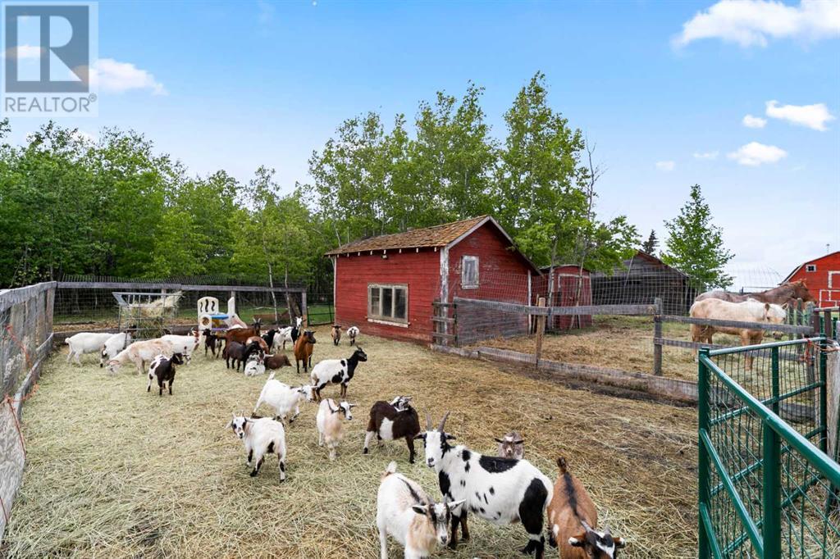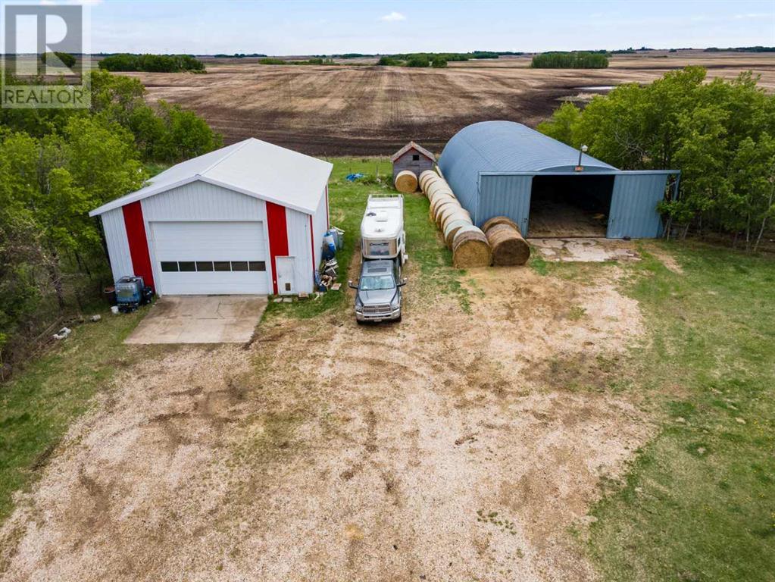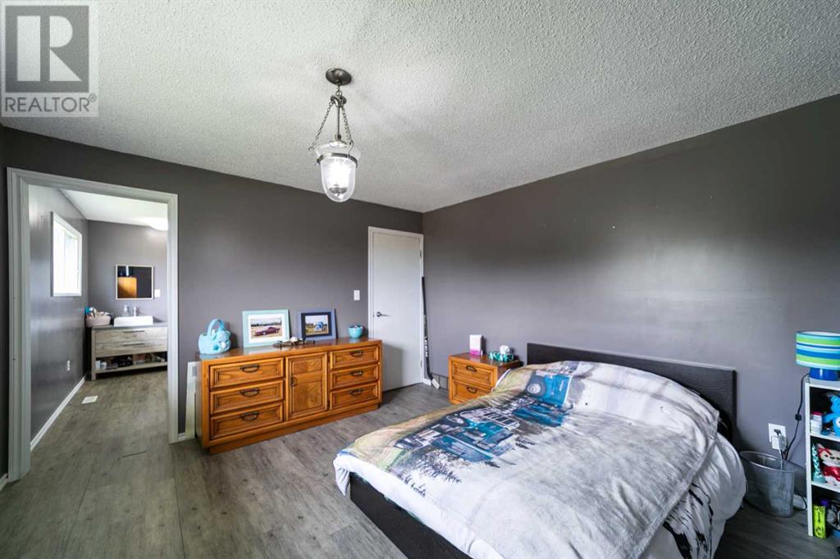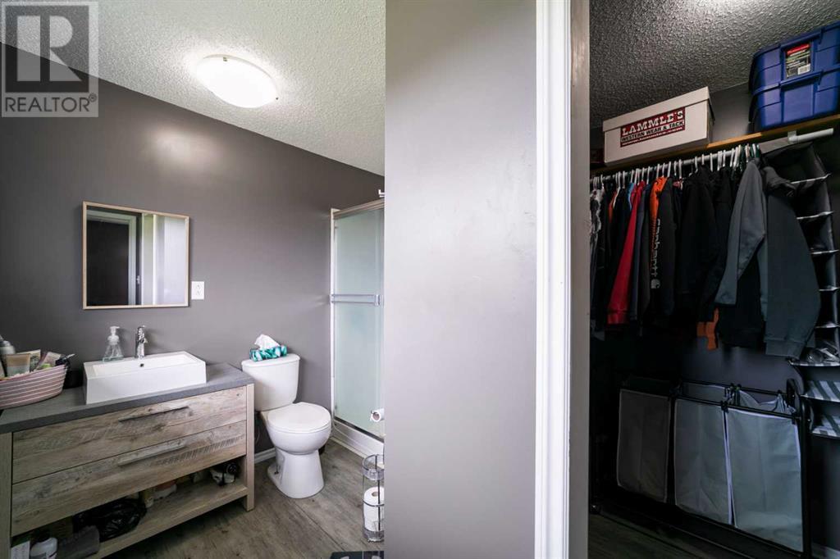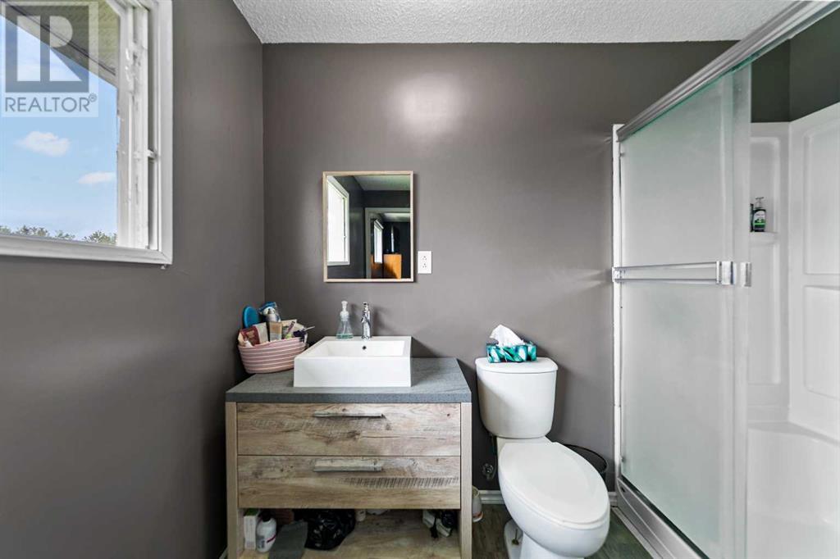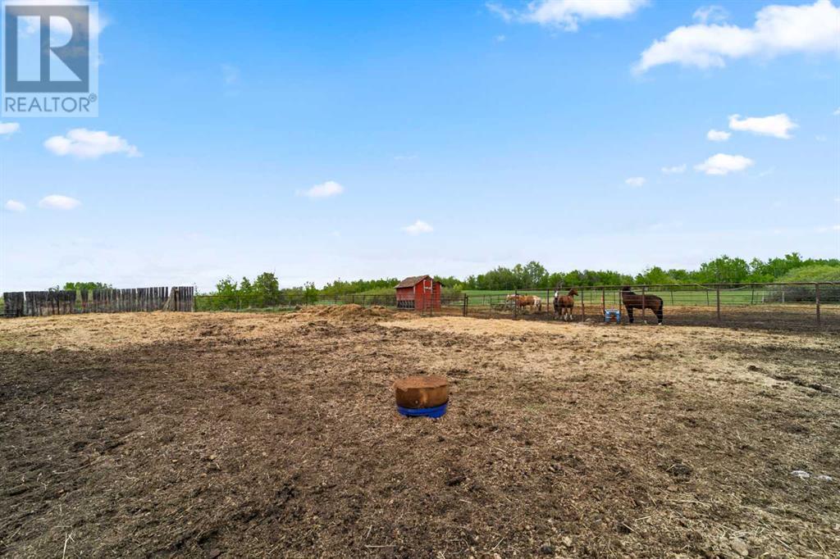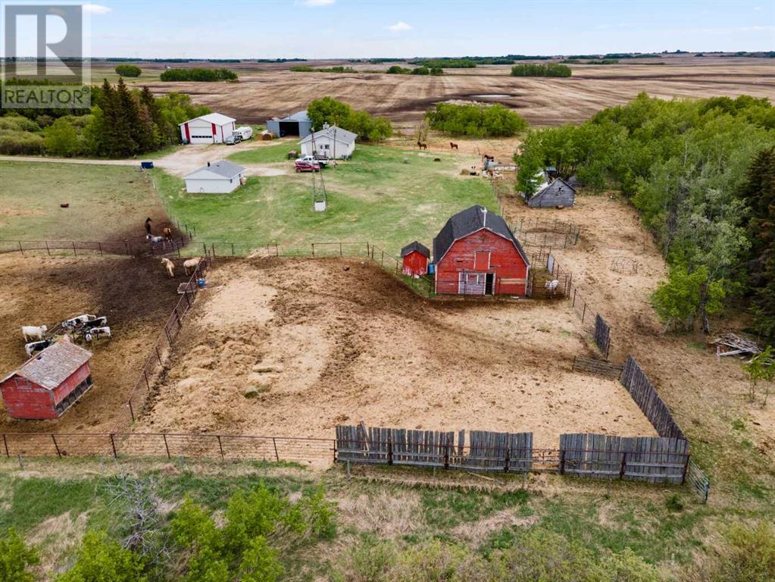1 Bedroom
2 Bathroom
1,283 ft2
Bungalow
Fireplace
None
Forced Air
Acreage
Fruit Trees, Lawn
$359,000
Embrace the tranquility of rural living with this stunning 12.55-acre property, ideally located just 35 minutes from Camrose, 20 minutes from Daysland, and only 1.5 hours from Edmonton. This expansive homestead is perfect for those seeking space, serenity, and a chance to cultivate their own slice of paradise. The property is fully fenced, ensuring privacy and security. A standout feature is the impressive 84x40 quonset, equipped with power including 220v, making it an excellent space for storage or workshop projects. Additionally, a heated 30x40 shop with 220v power provides an ideal setting for any hobbyist or entrepreneur. A detached heated double garage adds convenience for your vehicles and equipment. Animal enthusiasts will appreciate the barn, which features power and open tie stalls, making it suitable for various livestock or hobby farming. The cozy bungalow boasts two spacious bedrooms on the main floor, including a primary suite with a 3-piece ensuite and a walk-in closet. The inviting main floor is enhanced by a lovely wood-burning fireplace framed by natural stone, providing warmth and charm to your living space. The partially developed basement opens up exciting possibilities, offering ample room for additional bedrooms, a living area, or just extra storage. Enjoy the serenity of nature with a long, winding driveway that leads you to a beautifully treed yard, allowing for peaceful living while still being just a short drive away from town amenities. This property is the perfect blend of country charm and modern convenience – a true haven for those looking to escape the hustle and bustle of city life. Make your dream a reality and experience the beauty of acreage living today! Recent updates: sump for septic, water pump, sump pump, shingles (2022), Hot Water Tank (2019), Furnace is older but most components have been replaced as recent as 2024, switch on pressure tank is new. (id:57594)
Property Details
|
MLS® Number
|
A2222447 |
|
Property Type
|
Single Family |
|
Parking Space Total
|
2 |
|
Plan
|
0728740 |
|
Structure
|
Barn, None |
Building
|
Bathroom Total
|
2 |
|
Bedrooms Above Ground
|
1 |
|
Bedrooms Total
|
1 |
|
Appliances
|
Refrigerator, Dishwasher, Stove, Hood Fan, Window Coverings, Garage Door Opener, Washer & Dryer |
|
Architectural Style
|
Bungalow |
|
Basement Development
|
Partially Finished |
|
Basement Type
|
Full (partially Finished) |
|
Constructed Date
|
1968 |
|
Construction Style Attachment
|
Detached |
|
Cooling Type
|
None |
|
Exterior Finish
|
Stucco, Vinyl Siding |
|
Fireplace Present
|
Yes |
|
Fireplace Total
|
1 |
|
Flooring Type
|
Hardwood, Linoleum, Tile, Vinyl Plank |
|
Foundation Type
|
Poured Concrete |
|
Heating Type
|
Forced Air |
|
Stories Total
|
1 |
|
Size Interior
|
1,283 Ft2 |
|
Total Finished Area
|
1283 Sqft |
|
Type
|
House |
|
Utility Water
|
Well |
Parking
|
Detached Garage
|
2 |
|
Garage
|
|
|
Heated Garage
|
|
Land
|
Acreage
|
Yes |
|
Fence Type
|
Fence |
|
Landscape Features
|
Fruit Trees, Lawn |
|
Sewer
|
Holding Tank, Private Sewer, Pump |
|
Size Irregular
|
12.55 |
|
Size Total
|
12.55 Ac|10 - 49 Acres |
|
Size Total Text
|
12.55 Ac|10 - 49 Acres |
|
Zoning Description
|
Ag |
Rooms
| Level |
Type |
Length |
Width |
Dimensions |
|
Basement |
Laundry Room |
|
|
18.17 Ft x 14.17 Ft |
|
Basement |
Cold Room |
|
|
14.08 Ft x 5.50 Ft |
|
Basement |
Recreational, Games Room |
|
|
26.83 Ft x 11.58 Ft |
|
Basement |
Den |
|
|
9.25 Ft x 13.67 Ft |
|
Basement |
Other |
|
|
23.92 Ft x 13.92 Ft |
|
Main Level |
Other |
|
|
6.67 Ft x 7.42 Ft |
|
Main Level |
Other |
|
|
21.33 Ft x 10.83 Ft |
|
Main Level |
4pc Bathroom |
|
|
8.92 Ft x 7.08 Ft |
|
Main Level |
Living Room |
|
|
21.58 Ft x 14.67 Ft |
|
Main Level |
Primary Bedroom |
|
|
12.50 Ft x 12.25 Ft |
|
Main Level |
3pc Bathroom |
|
|
11.42 Ft x 8.92 Ft |
|
Main Level |
Other |
|
|
7.50 Ft x 5.42 Ft |
Utilities
|
Electricity
|
Connected |
|
Natural Gas
|
Connected |
|
Sewer
|
Connected |
|
Water
|
Connected |
https://www.realtor.ca/real-estate/28363578/46246-range-road-154-rural-flagstaff-county





