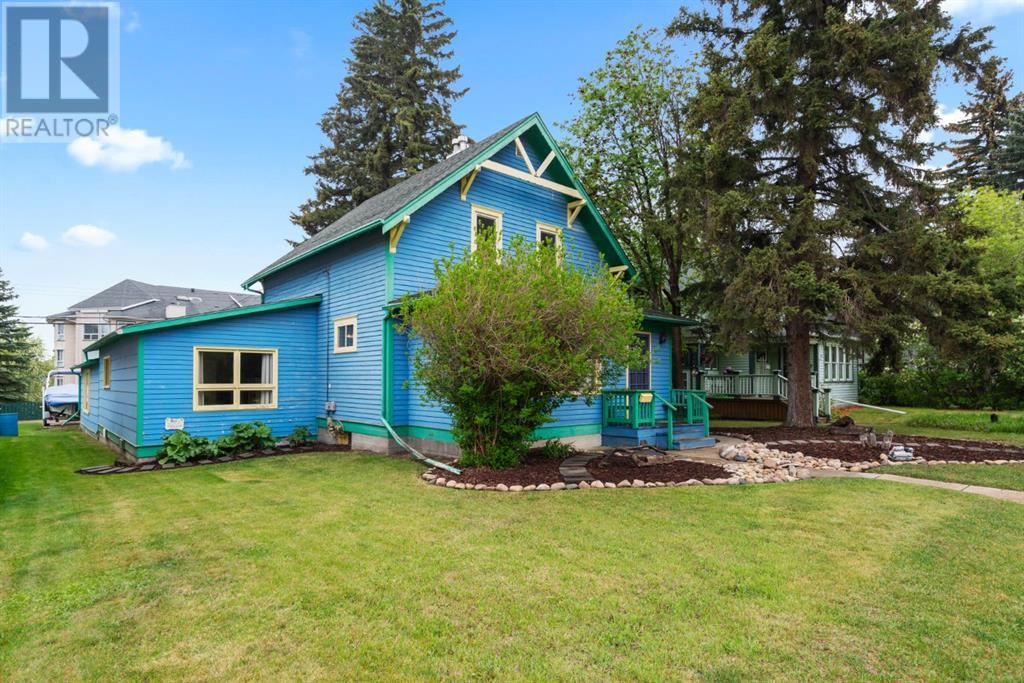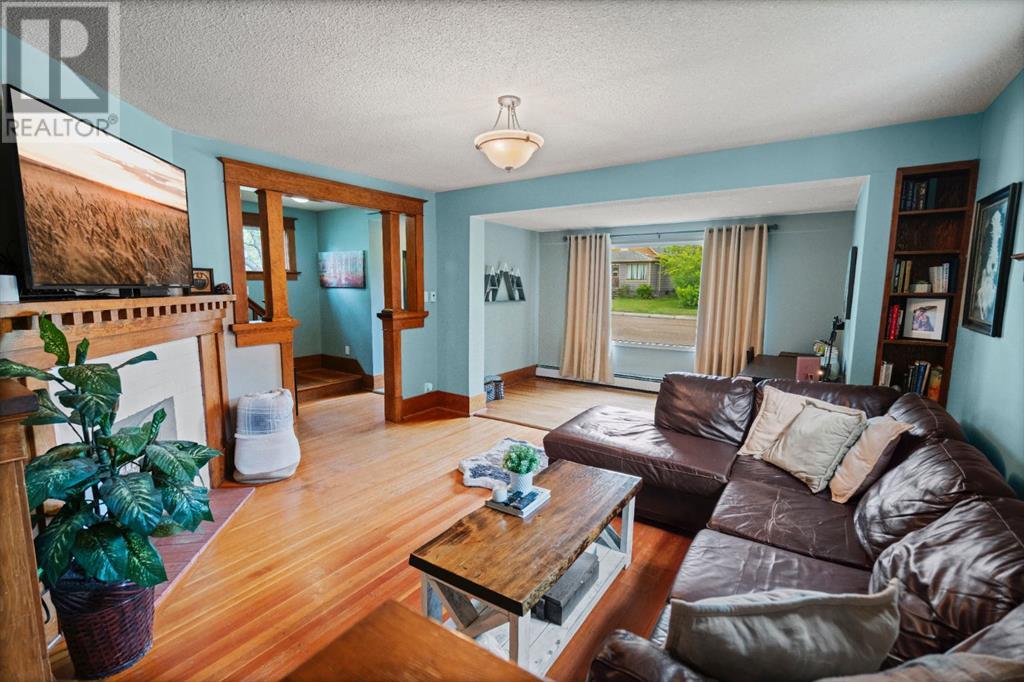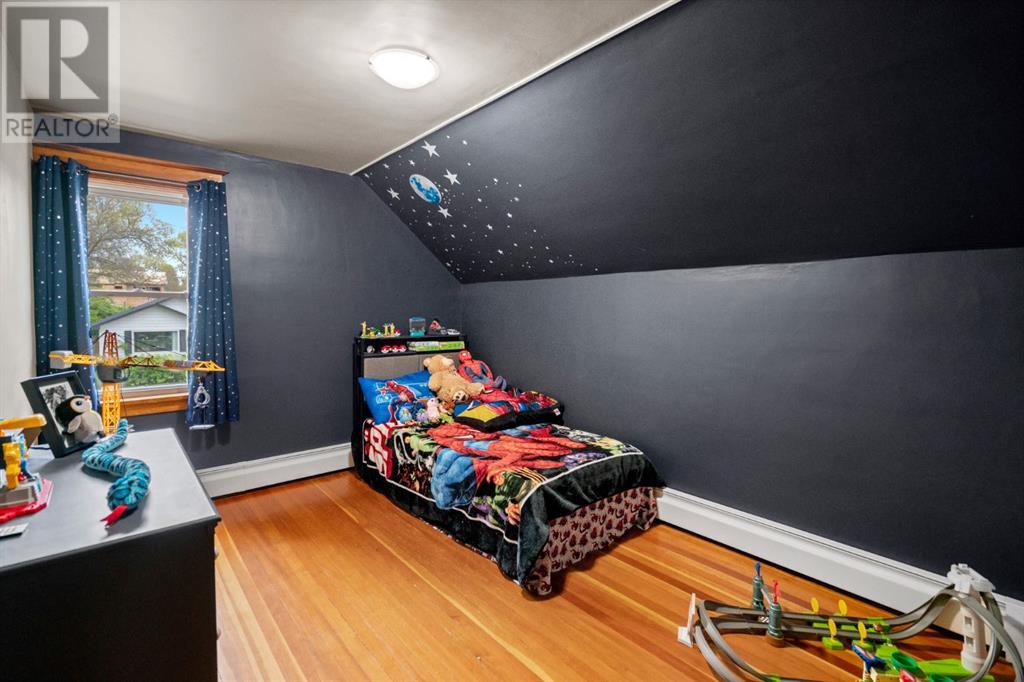4 Bedroom
3 Bathroom
2,018 ft2
Fireplace
None
$299,000
Step into the charm of this beautifully maintained historic home, offering over 2,000 sq ft of comfortable living space in a quiet, sought-after neighborhood. As you enter, you're welcomed by a spacious living room filled with natural light from a large window and a cozy fireplace perfect for those relaxing evenings. The heart of the home is the newly renovated kitchen (2023), featuring abundant cupboard space, fresh paint and new appliances. Just off the kitchen is the dining room that leads directly to the main floor primary bedroom, complete with a stunning ensuite updated in December 2024. Also on the main floor, you'll find a generous bonus room—ideal as a second living area, home office, or playroom. Upstairs, discover three additional bedrooms, each with large walk-in closets, and a 3-piece bathroom. The basement offers even more space with a living area, a 4 piece bath and a laundry room including a new boiler and hot water tank (2021). Enjoy outdoor living with a beautifully landscaped yard, mature trees, and a double attached garage for added convenience. Located close to the university, shopping, parks, and walking trails, this home offers a unique blend of historic charm and modern updates. Don’t miss this incredible opportunity! (id:57594)
Property Details
|
MLS® Number
|
A2223061 |
|
Property Type
|
Single Family |
|
Neigbourhood
|
Downtown |
|
Community Name
|
Augustana |
|
Amenities Near By
|
Park, Schools, Shopping |
|
Parking Space Total
|
4 |
|
Plan
|
6268ny |
Building
|
Bathroom Total
|
3 |
|
Bedrooms Above Ground
|
4 |
|
Bedrooms Total
|
4 |
|
Appliances
|
Washer, Refrigerator, Dishwasher, Oven, Dryer, Microwave, Freezer, Garburator |
|
Basement Development
|
Finished |
|
Basement Type
|
Full (finished) |
|
Constructed Date
|
1921 |
|
Construction Style Attachment
|
Detached |
|
Cooling Type
|
None |
|
Exterior Finish
|
Wood Siding |
|
Fireplace Present
|
Yes |
|
Fireplace Total
|
1 |
|
Flooring Type
|
Carpeted, Hardwood, Tile |
|
Foundation Type
|
Poured Concrete |
|
Stories Total
|
2 |
|
Size Interior
|
2,018 Ft2 |
|
Total Finished Area
|
2017.9 Sqft |
|
Type
|
House |
Parking
|
Attached Garage
|
2 |
|
Other
|
|
|
Parking Pad
|
|
Land
|
Acreage
|
No |
|
Fence Type
|
Fence |
|
Land Amenities
|
Park, Schools, Shopping |
|
Size Frontage
|
50.13 M |
|
Size Irregular
|
6018.10 |
|
Size Total
|
6018.1 Sqft|4,051 - 7,250 Sqft |
|
Size Total Text
|
6018.1 Sqft|4,051 - 7,250 Sqft |
|
Zoning Description
|
Srd |
Rooms
| Level |
Type |
Length |
Width |
Dimensions |
|
Second Level |
Bedroom |
|
|
10.00 Ft x 9.17 Ft |
|
Second Level |
Bedroom |
|
|
12.00 Ft x 9.25 Ft |
|
Second Level |
Bedroom |
|
|
13.08 Ft x 8.17 Ft |
|
Second Level |
3pc Bathroom |
|
|
Measurements not available |
|
Basement |
Living Room |
|
|
13.67 Ft x 10.67 Ft |
|
Basement |
4pc Bathroom |
|
|
Measurements not available |
|
Main Level |
Primary Bedroom |
|
|
13.25 Ft x 11.25 Ft |
|
Main Level |
4pc Bathroom |
|
|
Measurements not available |
|
Main Level |
Living Room |
|
|
19.67 Ft x 14.42 Ft |
|
Main Level |
Dining Room |
|
|
12.00 Ft x 11.00 Ft |
|
Main Level |
Kitchen |
|
|
11.33 Ft x 10.00 Ft |
|
Main Level |
Bonus Room |
|
|
26.75 Ft x 11.58 Ft |
https://www.realtor.ca/real-estate/28348282/4618-49-street-camrose-augustana



























