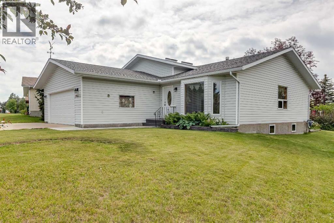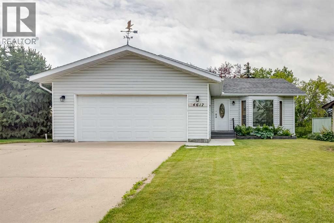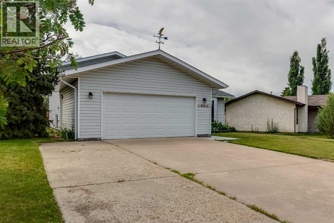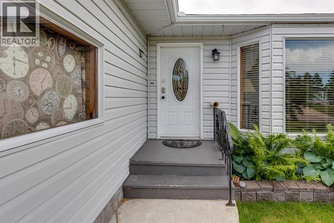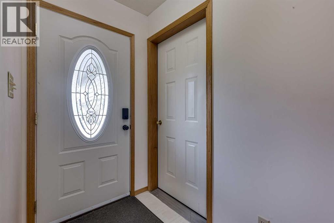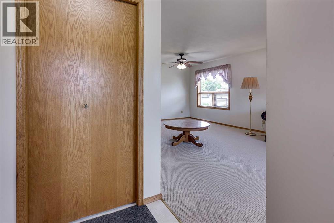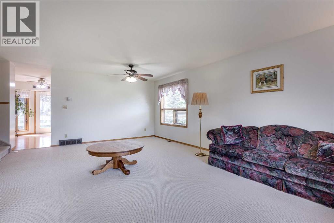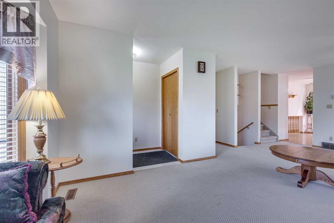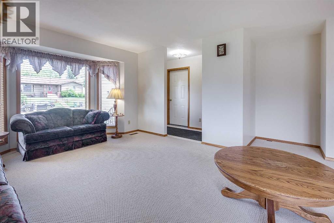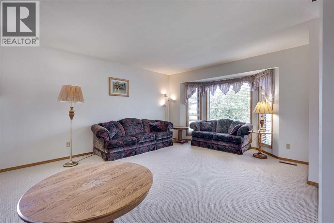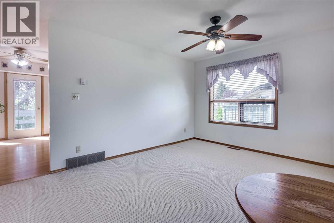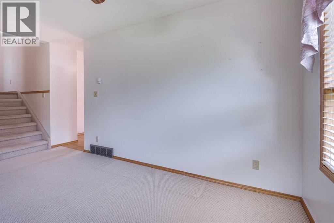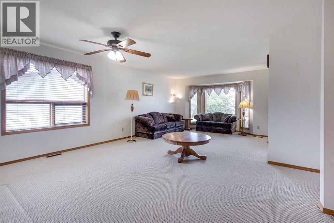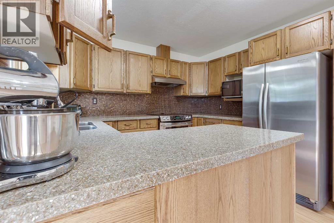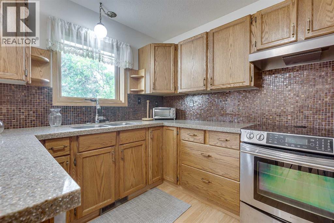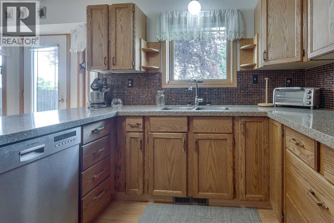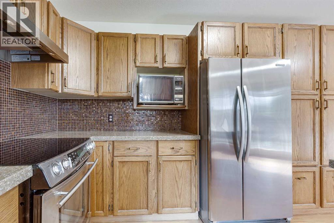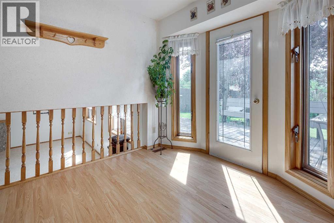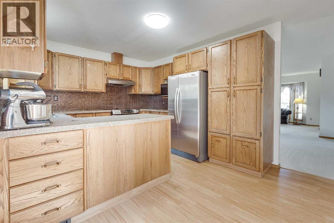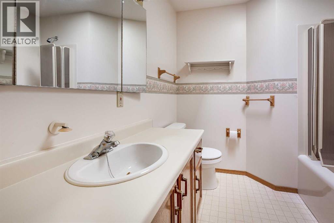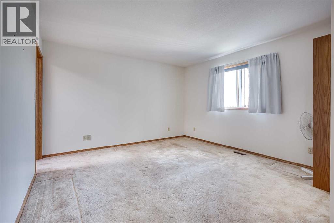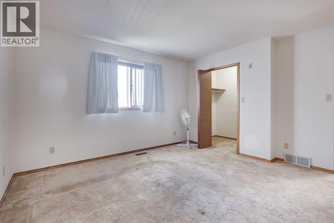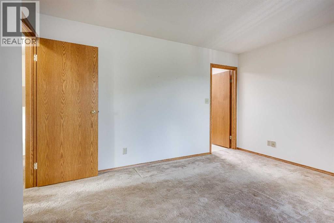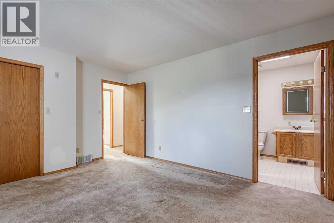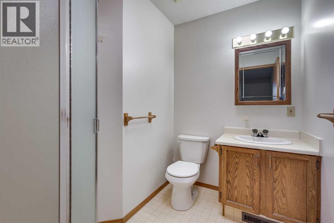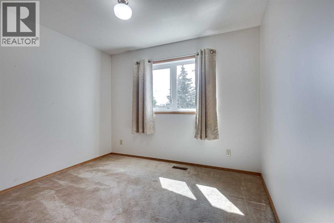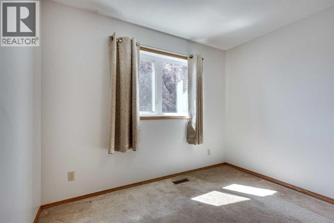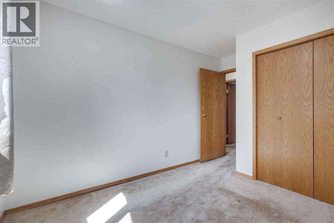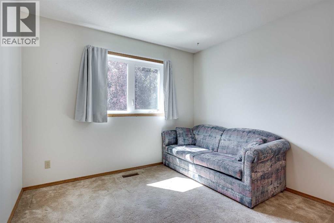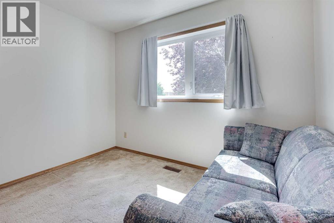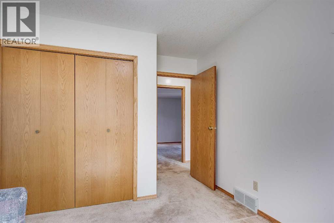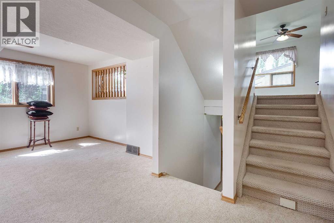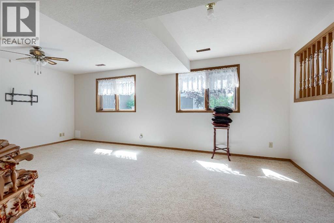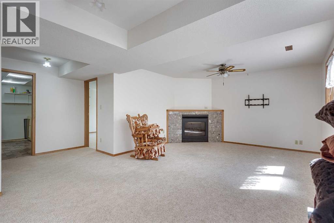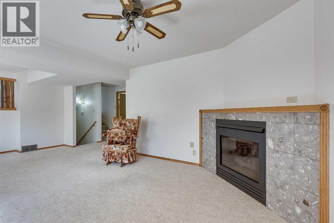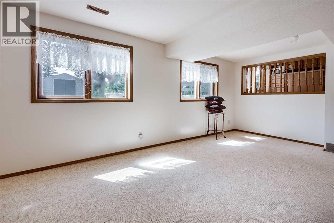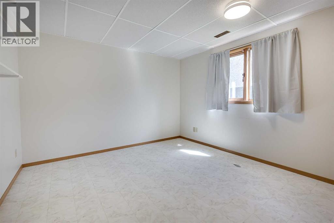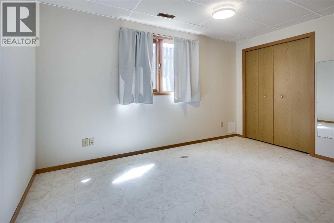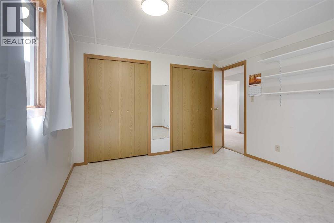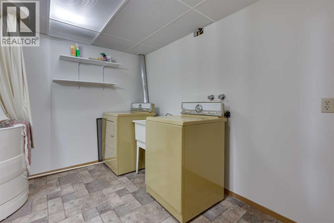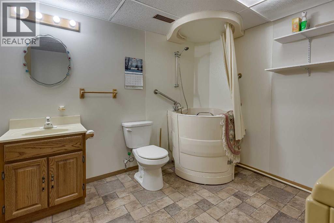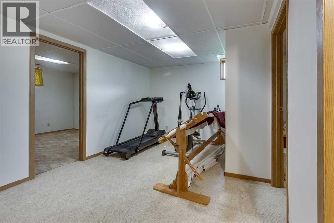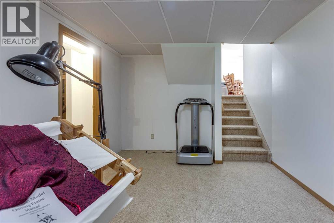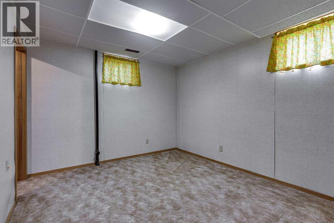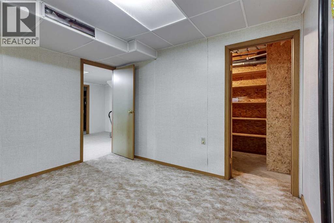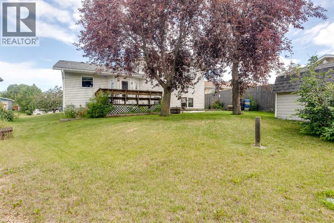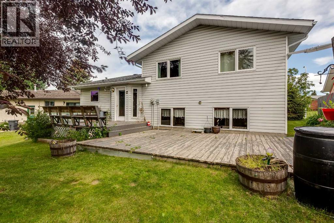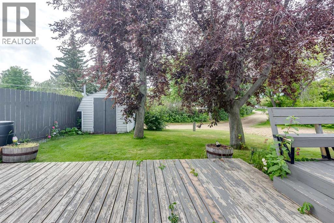5 Bedroom
3 Bathroom
1,316 ft2
4 Level
Fireplace
None
Forced Air
$350,000
Here is an outstanding family home in a very quiet area of Rimbey! Featuring 5 bedrooms plus a den/office and 3 bathrooms, this 4-level split has tons of room for the whole family! A nice size double attached garage also compliments this home and recent upgrades include a beautiful, bright kitchen with granite countertops, updated appliance, updated plumbing, updated shingles and features a gas fireplace on lower level for extra warmth on chilly days. There is a large deck off the back kitchen area facing South for a beautiful outdoor sitting space and barbeque area. This home is in a fantastic location with a park nearby, school and aquaplex within walking distance and makes a wonderful family home! (id:57594)
Property Details
|
MLS® Number
|
A2236742 |
|
Property Type
|
Single Family |
|
Amenities Near By
|
Park, Recreation Nearby, Schools, Shopping |
|
Features
|
Back Lane, No Animal Home, No Smoking Home |
|
Parking Space Total
|
2 |
|
Plan
|
8120556 |
|
Structure
|
Deck |
Building
|
Bathroom Total
|
3 |
|
Bedrooms Above Ground
|
3 |
|
Bedrooms Below Ground
|
2 |
|
Bedrooms Total
|
5 |
|
Appliances
|
Refrigerator, Dishwasher, Stove, Range, Washer & Dryer |
|
Architectural Style
|
4 Level |
|
Basement Development
|
Finished |
|
Basement Type
|
Full (finished) |
|
Constructed Date
|
1989 |
|
Construction Style Attachment
|
Detached |
|
Cooling Type
|
None |
|
Exterior Finish
|
Vinyl Siding |
|
Fireplace Present
|
Yes |
|
Fireplace Total
|
1 |
|
Flooring Type
|
Carpeted, Linoleum |
|
Foundation Type
|
Wood |
|
Heating Type
|
Forced Air |
|
Size Interior
|
1,316 Ft2 |
|
Total Finished Area
|
1316.25 Sqft |
|
Type
|
House |
Parking
Land
|
Acreage
|
No |
|
Fence Type
|
Not Fenced |
|
Land Amenities
|
Park, Recreation Nearby, Schools, Shopping |
|
Size Irregular
|
6780.00 |
|
Size Total
|
6780 Sqft|4,051 - 7,250 Sqft |
|
Size Total Text
|
6780 Sqft|4,051 - 7,250 Sqft |
|
Zoning Description
|
R1 |
Rooms
| Level |
Type |
Length |
Width |
Dimensions |
|
Second Level |
3pc Bathroom |
|
|
7.58 Ft x 6.00 Ft |
|
Second Level |
4pc Bathroom |
|
|
7.58 Ft x 7.92 Ft |
|
Second Level |
Bedroom |
|
|
10.25 Ft x 11.58 Ft |
|
Second Level |
Bedroom |
|
|
10.33 Ft x 11.58 Ft |
|
Second Level |
Primary Bedroom |
|
|
12.83 Ft x 13.42 Ft |
|
Lower Level |
4pc Bathroom |
|
|
9.33 Ft x 9.92 Ft |
|
Lower Level |
Living Room |
|
|
20.92 Ft x 18.67 Ft |
|
Lower Level |
Bedroom |
|
|
11.17 Ft x 13.00 Ft |
|
Lower Level |
Furnace |
|
|
6.42 Ft x 11.33 Ft |
|
Lower Level |
Bedroom |
|
|
10.33 Ft x 11.42 Ft |
|
Lower Level |
Recreational, Games Room |
|
|
17.00 Ft x 10.33 Ft |
|
Lower Level |
Storage |
|
|
7.17 Ft x 9.92 Ft |
|
Lower Level |
Storage |
|
|
9.42 Ft x 11.83 Ft |
|
Main Level |
Breakfast |
|
|
8.25 Ft x 12.33 Ft |
|
Main Level |
Dining Room |
|
|
17.42 Ft x 12.00 Ft |
|
Main Level |
Kitchen |
|
|
9.17 Ft x 10.75 Ft |
|
Main Level |
Living Room |
|
|
13.25 Ft x 11.83 Ft |
https://www.realtor.ca/real-estate/28585448/4617-53-street-rimbey

