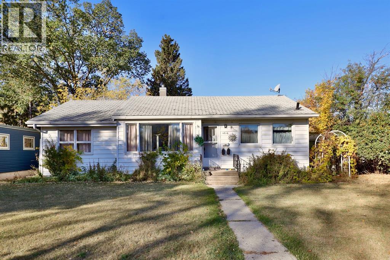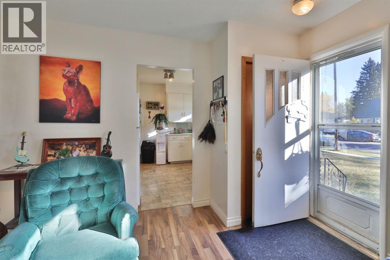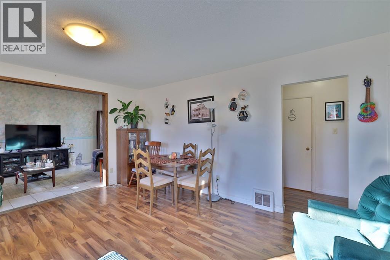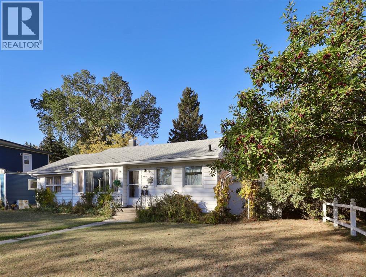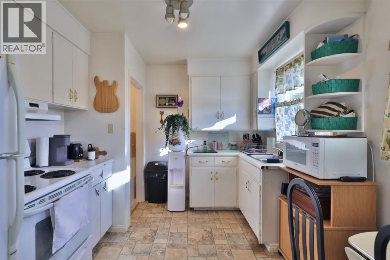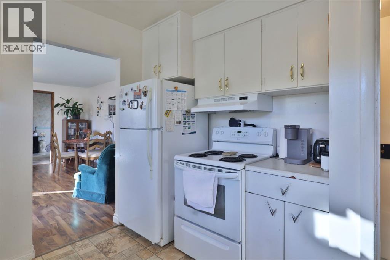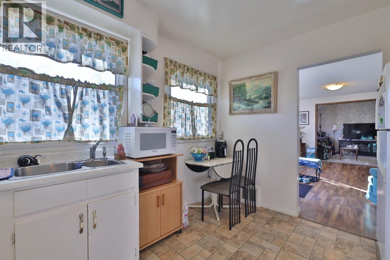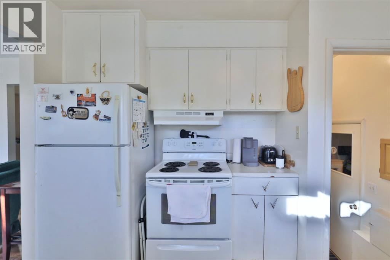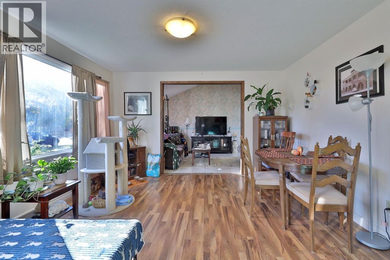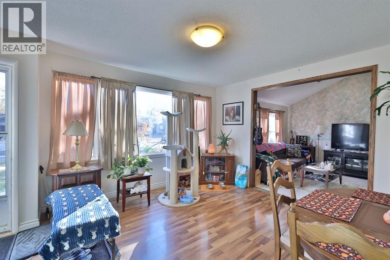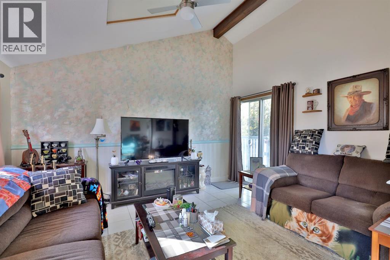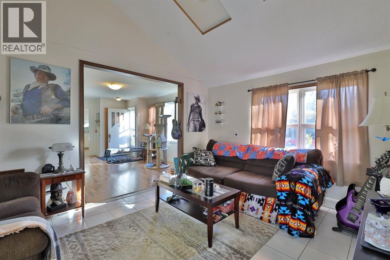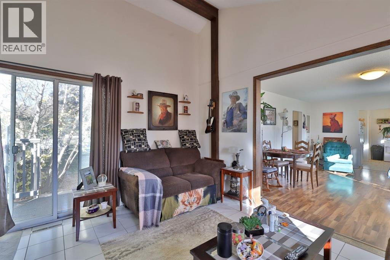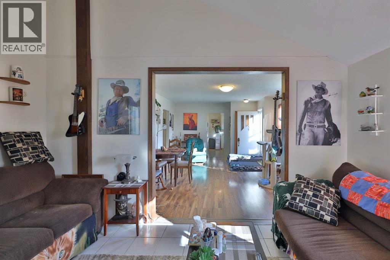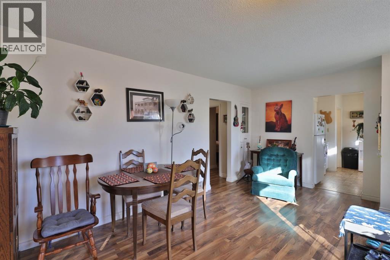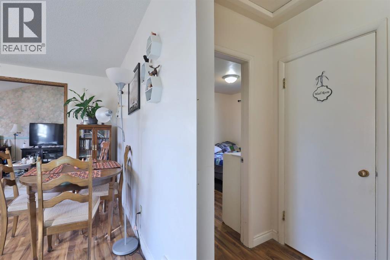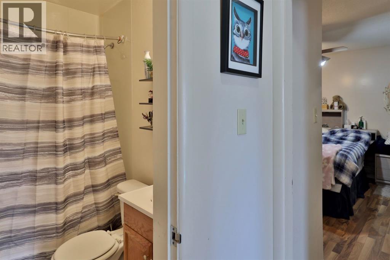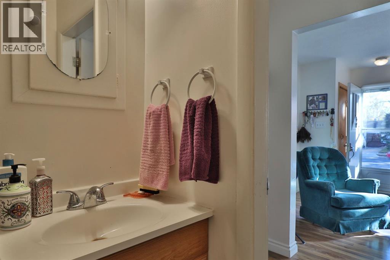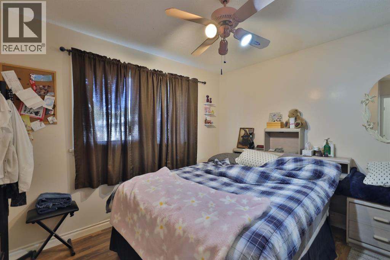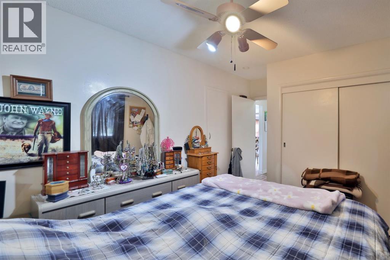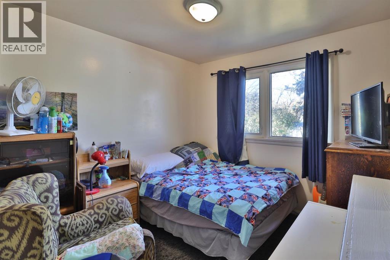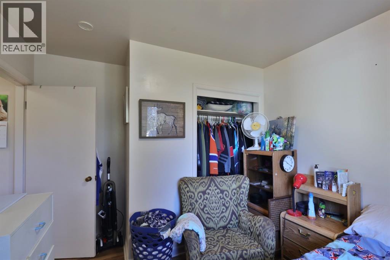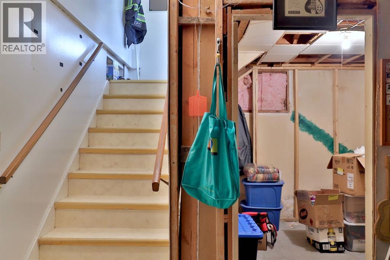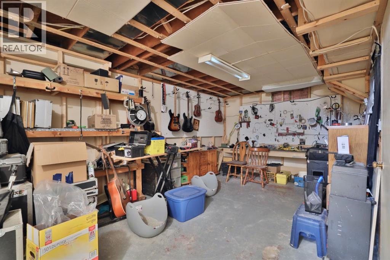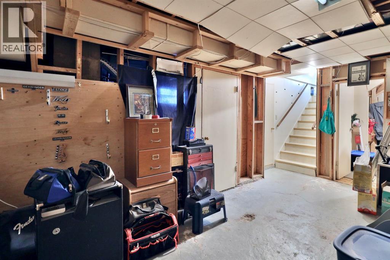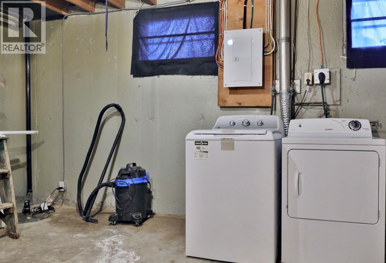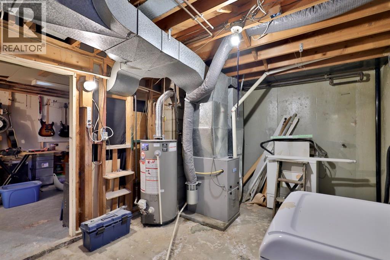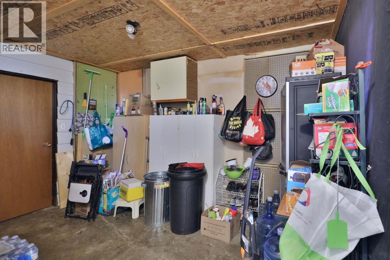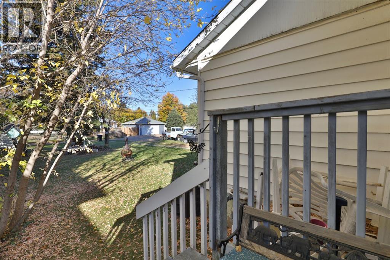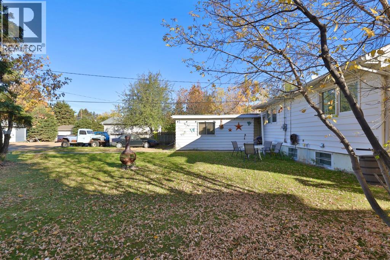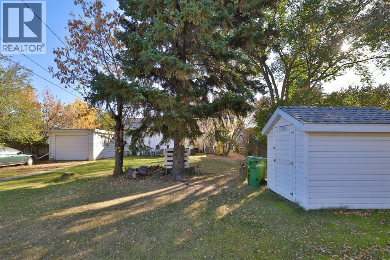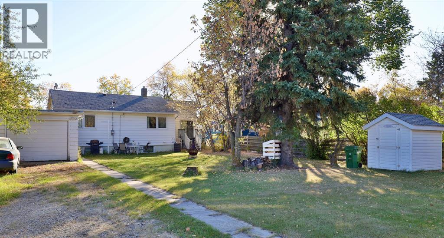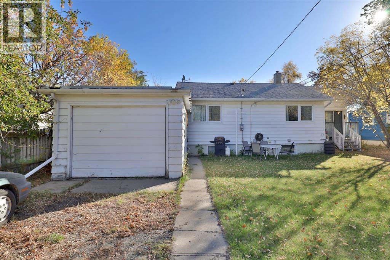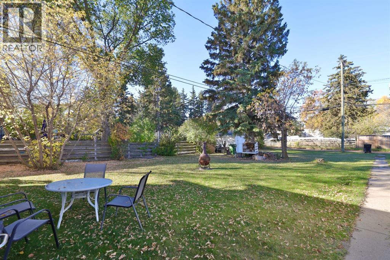3 Bedroom
1 Bathroom
935 ft2
Bungalow
None
Forced Air
$275,000
Welcome to Camrose’s sought-after Augustana neighborhood, just steps from the University of Alberta Augustana Campus, downtown shopping, and Jubilee Park with its miles of scenic walking and biking trails. This 3-bedroom, 1-bath home is full of potential, perfect for investors or anyone looking to add value in a prime location!The main floor features a bright living room addition with large windows that flood the space with natural light, and patio doors leading to a cozy backyard deck. You’ll also find a spacious dining area, a functional kitchen, two comfortable bedrooms, and a 4-piece main bathroom.Downstairs offers a third bedroom, storage room, laundry area, and workshop space—ideal for hobbies or future development. Sitting on a massive 62' x 150' lot, this property offers endless opportunities for expansion, gardening, or potential redevelopment.The unique garage design provides a workshop in the front and vehicle parking in the back, giving you extra flexibility. This is a friendly, tight-knit neighborhood where people know their neighbors and look out for one another, a true Camrose gem!Don’t miss your chance to invest in this fantastic location, properties like this don’t come up often! (id:57594)
Property Details
|
MLS® Number
|
A2267344 |
|
Property Type
|
Single Family |
|
Neigbourhood
|
College |
|
Community Name
|
Augustana |
|
Amenities Near By
|
Park, Playground, Schools, Shopping |
|
Features
|
Back Lane |
|
Parking Space Total
|
2 |
|
Plan
|
4342hw |
|
Structure
|
None |
Building
|
Bathroom Total
|
1 |
|
Bedrooms Above Ground
|
2 |
|
Bedrooms Below Ground
|
1 |
|
Bedrooms Total
|
3 |
|
Appliances
|
See Remarks |
|
Architectural Style
|
Bungalow |
|
Basement Development
|
Partially Finished |
|
Basement Type
|
Partial (partially Finished) |
|
Constructed Date
|
1950 |
|
Construction Material
|
Wood Frame |
|
Construction Style Attachment
|
Detached |
|
Cooling Type
|
None |
|
Flooring Type
|
Carpeted, Hardwood, Linoleum |
|
Foundation Type
|
Poured Concrete |
|
Heating Type
|
Forced Air |
|
Stories Total
|
1 |
|
Size Interior
|
935 Ft2 |
|
Total Finished Area
|
935 Sqft |
|
Type
|
House |
Parking
Land
|
Acreage
|
No |
|
Fence Type
|
Not Fenced |
|
Land Amenities
|
Park, Playground, Schools, Shopping |
|
Size Depth
|
45.72 M |
|
Size Frontage
|
18.9 M |
|
Size Irregular
|
9300.00 |
|
Size Total
|
9300 Sqft|7,251 - 10,889 Sqft |
|
Size Total Text
|
9300 Sqft|7,251 - 10,889 Sqft |
|
Zoning Description
|
R1 |
Rooms
| Level |
Type |
Length |
Width |
Dimensions |
|
Basement |
Bedroom |
|
|
10.00 Ft x 9.00 Ft |
|
Main Level |
Living Room |
|
|
15.00 Ft x 12.00 Ft |
|
Main Level |
Kitchen |
|
|
16.00 Ft x 9.00 Ft |
|
Main Level |
Dining Room |
|
|
12.00 Ft x 15.00 Ft |
|
Main Level |
4pc Bathroom |
|
|
Measurements not available |
|
Main Level |
Bedroom |
|
|
9.00 Ft x 7.67 Ft |
|
Main Level |
Bedroom |
|
|
10.00 Ft x 7.67 Ft |
https://www.realtor.ca/real-estate/29042891/4616-46-street-camrose-augustana

