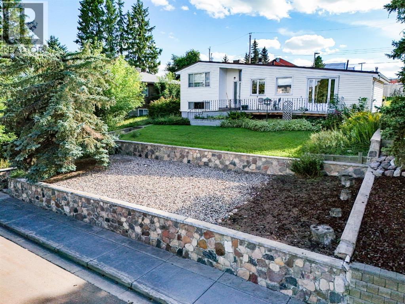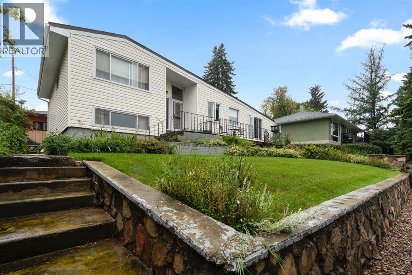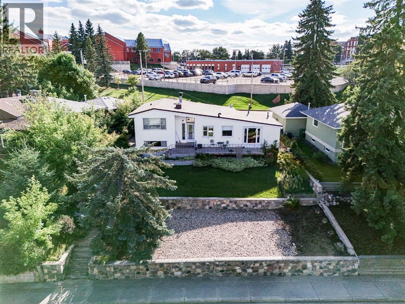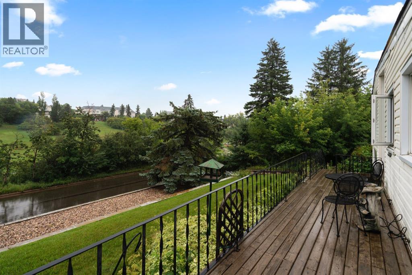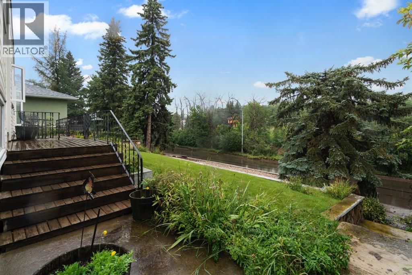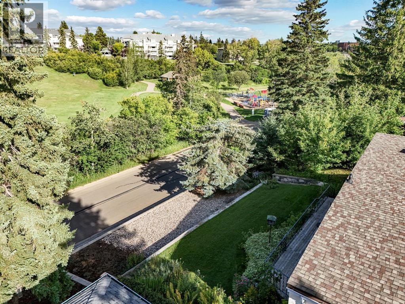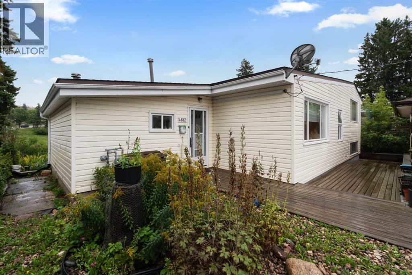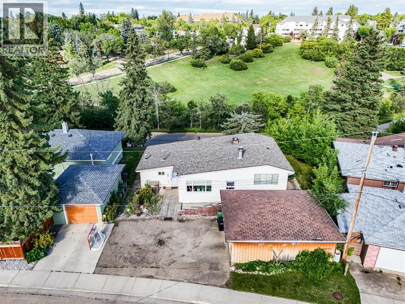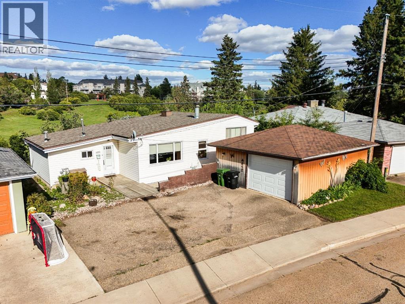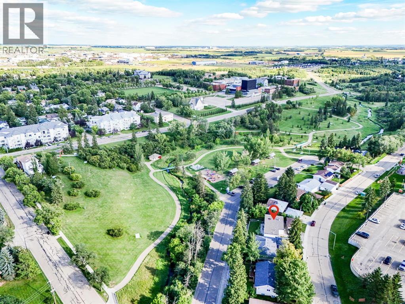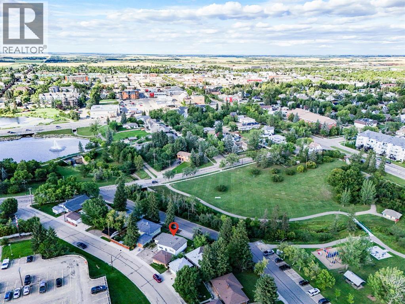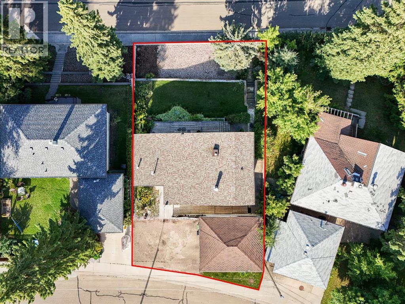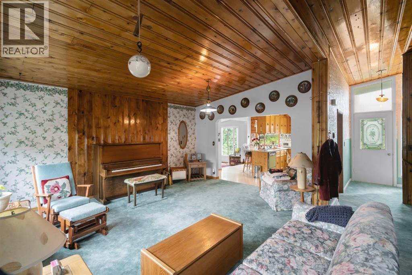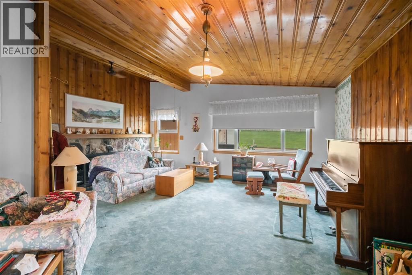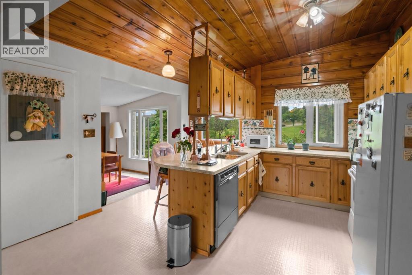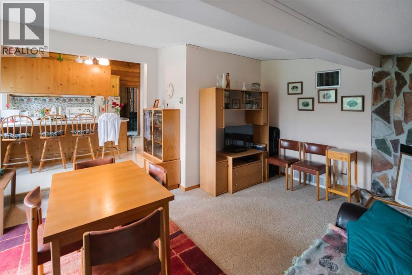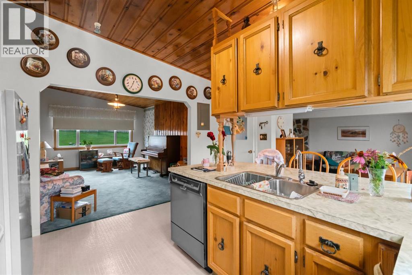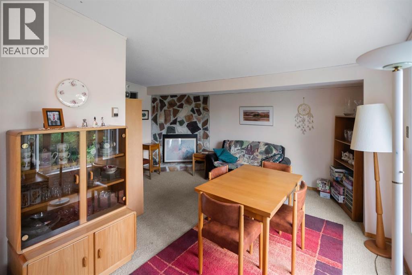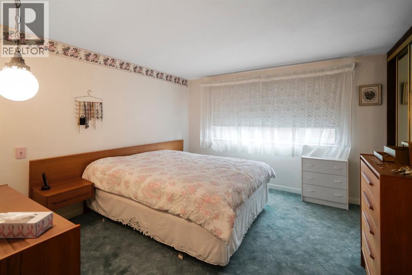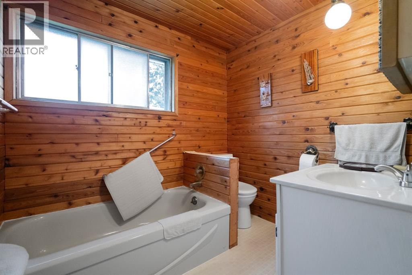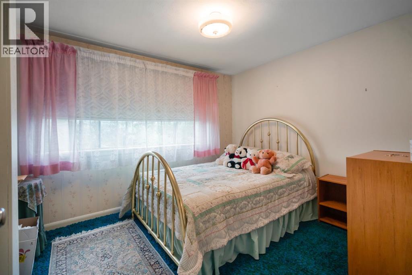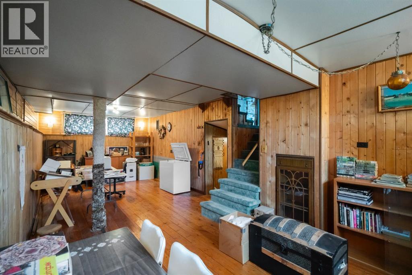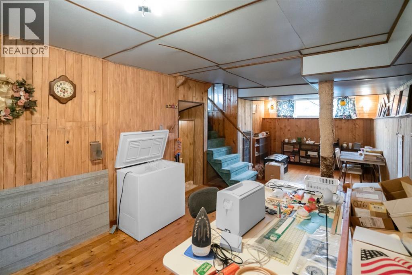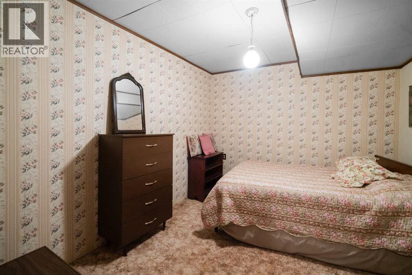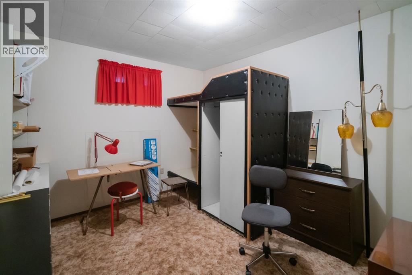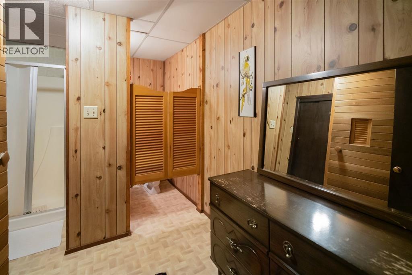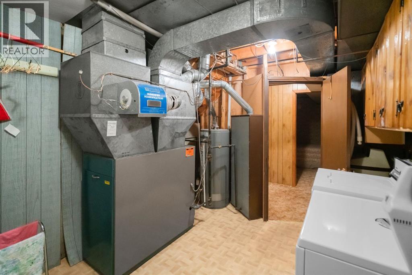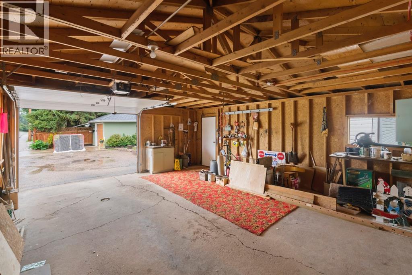2 Bedroom
2 Bathroom
1,259 ft2
3 Level
Fireplace
None
Forced Air
$349,900
Nestled in an amazing location overlooking Camrose Jubilee Park, this unique 3-level split offers the perfect blend of character and convenience. Just steps from walking trails, the valley, the University of Alberta – Augustana Campus, and the hospital, this home is ideal for those who appreciate both nature and accessibility. Showcasing original wood vaulted ceilings that add warmth and charm, the layout features 2 bedrooms, 2 bathrooms, a cozy living room, a functional kitchen and dining area. Enjoy beautiful views of the park from your home, and take advantage of the double detached garage for ample storage and parking. A truly special find in a sought-after neighbourhood. Mature trees and a large front deck complete this home. Great Opportunity! (id:57594)
Property Details
|
MLS® Number
|
A2248673 |
|
Property Type
|
Single Family |
|
Neigbourhood
|
Rosedale |
|
Community Name
|
Rosedale |
|
Amenities Near By
|
Park, Playground, Recreation Nearby, Schools, Shopping |
|
Features
|
Treed, See Remarks |
|
Plan
|
1011ks |
|
Structure
|
See Remarks |
|
View Type
|
View |
Building
|
Bathroom Total
|
2 |
|
Bedrooms Above Ground
|
2 |
|
Bedrooms Total
|
2 |
|
Appliances
|
Refrigerator, Dishwasher, Stove, Washer & Dryer |
|
Architectural Style
|
3 Level |
|
Basement Development
|
Finished |
|
Basement Type
|
Full (finished) |
|
Constructed Date
|
1957 |
|
Construction Material
|
Wood Frame |
|
Construction Style Attachment
|
Detached |
|
Cooling Type
|
None |
|
Exterior Finish
|
Vinyl Siding |
|
Fireplace Present
|
Yes |
|
Fireplace Total
|
1 |
|
Flooring Type
|
Carpeted, Hardwood, Linoleum |
|
Foundation Type
|
Poured Concrete |
|
Heating Type
|
Forced Air |
|
Stories Total
|
1 |
|
Size Interior
|
1,259 Ft2 |
|
Total Finished Area
|
1259 Sqft |
|
Type
|
House |
Parking
Land
|
Acreage
|
No |
|
Fence Type
|
Not Fenced |
|
Land Amenities
|
Park, Playground, Recreation Nearby, Schools, Shopping |
|
Size Irregular
|
557.10 |
|
Size Total
|
557.1 M2|4,051 - 7,250 Sqft |
|
Size Total Text
|
557.1 M2|4,051 - 7,250 Sqft |
|
Zoning Description
|
R1 |
Rooms
| Level |
Type |
Length |
Width |
Dimensions |
|
Lower Level |
3pc Bathroom |
|
|
Measurements not available |
|
Main Level |
Living Room |
|
|
16.42 Ft x 18.25 Ft |
|
Main Level |
Kitchen |
|
|
12.08 Ft x 13.17 Ft |
|
Main Level |
Primary Bedroom |
|
|
11.83 Ft x 11.83 Ft |
|
Main Level |
Bedroom |
|
|
11.83 Ft x 9.17 Ft |
|
Main Level |
3pc Bathroom |
|
|
Measurements not available |
https://www.realtor.ca/real-estate/28739064/4612-51a-street-camrose-rosedale

