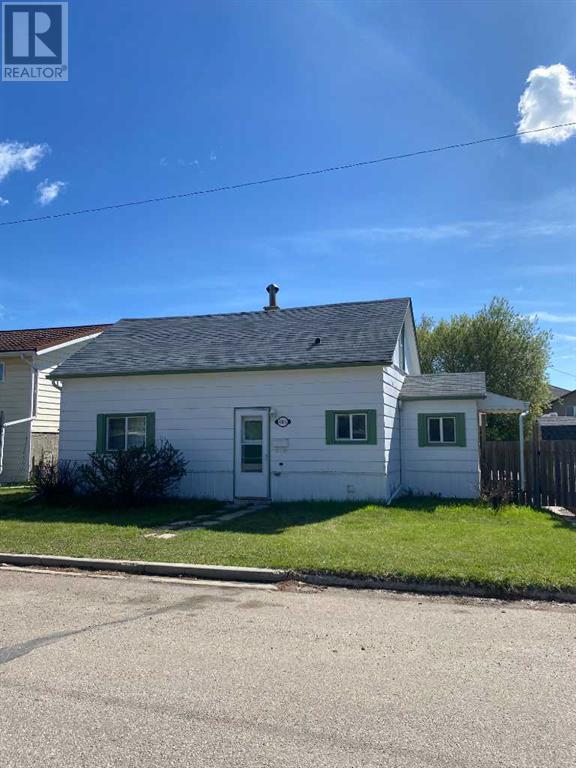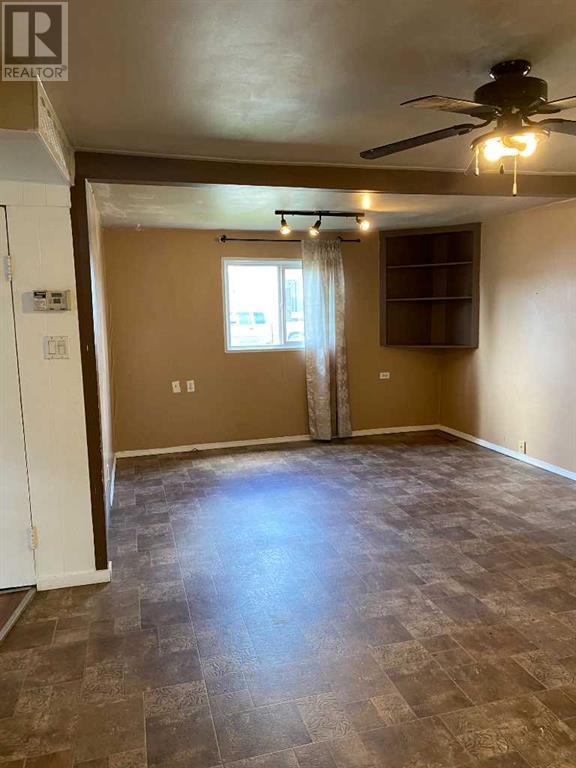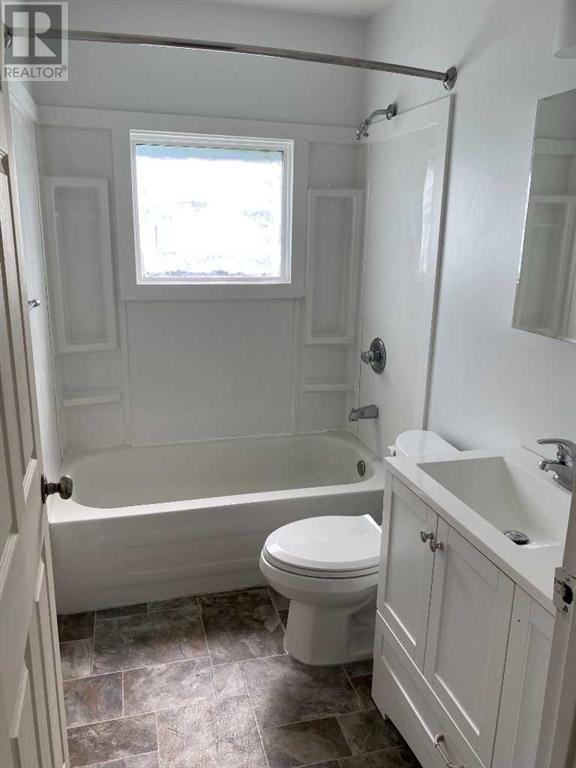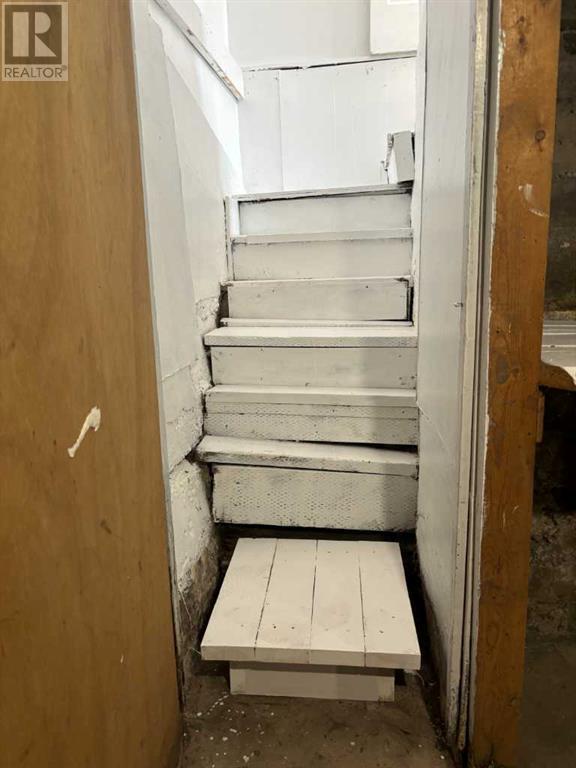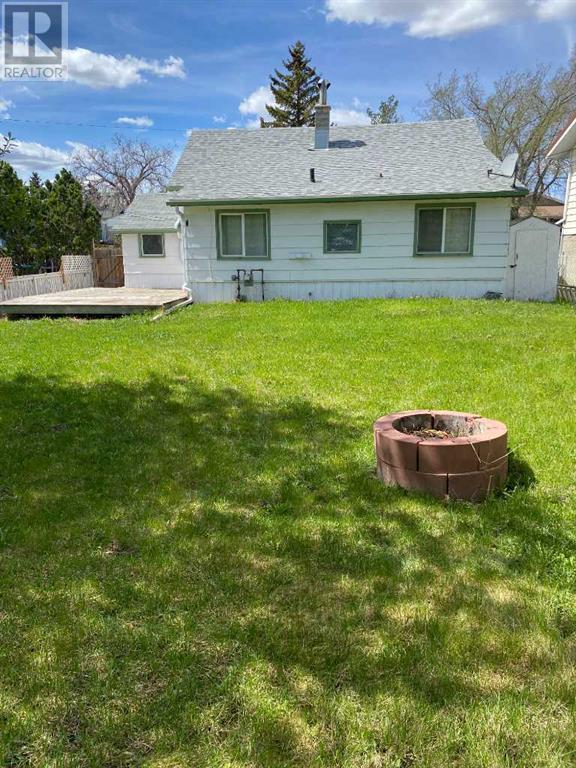4 Bedroom
2 Bathroom
1128.3 sqft
None
Forced Air
Fruit Trees, Landscaped, Lawn
$195,000
Welcome to 4608 47 Ave, a charming one and a half storey home on a R3 lot. This 4 bedroom one and a half bathroom awaits it new owners. Two bedrooms upstairs with slanted roof brings character and charm to life in this home. Main floor has 2 newly renovated bedrooms as well as a newly renovated 4 pc bath. Large living room/dining room and good sized kitchen with a decent amount of storage. Off the kitchen is your side door & mud room as well as access to the basement. Freshly painted stairwell to the basement where you will find lots of room for storage and maybe even a "wine cellar". Main floor laundry and half bath finish off the main floor. Head out the boot room to the large back yard. This home is on a large lot with lots of trees, large deck, single car detached garage with storage as well as ample room for extra off street parking or to park your RV. New shingles in 2021 on back half of the home and front of home about 6 yrs ago. New motor on the furnace 5 years ago. Many upgrades done throughout the years. Great starter home or revenue property. There is a shed/workshop attached to the side of the garage as well as a small shed along side the house. Lots of yard space for entertaining BBQ's, evening fires or just enjoying the yard. (id:57594)
Property Details
|
MLS® Number
|
A2131680 |
|
Property Type
|
Single Family |
|
Community Name
|
Central Innisfail |
|
Features
|
Treed, Back Lane |
|
Parking Space Total
|
3 |
|
Plan
|
8820789 |
|
Structure
|
Shed, Deck |
Building
|
Bathroom Total
|
2 |
|
Bedrooms Above Ground
|
4 |
|
Bedrooms Total
|
4 |
|
Appliances
|
Refrigerator, Stove, Washer & Dryer |
|
Basement Development
|
Unfinished |
|
Basement Type
|
Partial (unfinished) |
|
Constructed Date
|
1940 |
|
Construction Style Attachment
|
Detached |
|
Cooling Type
|
None |
|
Exterior Finish
|
Wood Siding |
|
Flooring Type
|
Laminate, Linoleum, Wood |
|
Foundation Type
|
Brick, See Remarks, Poured Concrete, Wood |
|
Half Bath Total
|
1 |
|
Heating Fuel
|
Natural Gas |
|
Heating Type
|
Forced Air |
|
Stories Total
|
1 |
|
Size Interior
|
1128.3 Sqft |
|
Total Finished Area
|
1128.3 Sqft |
|
Type
|
House |
Parking
Land
|
Acreage
|
No |
|
Fence Type
|
Fence |
|
Landscape Features
|
Fruit Trees, Landscaped, Lawn |
|
Size Frontage
|
16.13 M |
|
Size Irregular
|
6065.20 |
|
Size Total
|
6065.2 Sqft|4,051 - 7,250 Sqft |
|
Size Total Text
|
6065.2 Sqft|4,051 - 7,250 Sqft |
|
Zoning Description
|
R-3 |
Rooms
| Level |
Type |
Length |
Width |
Dimensions |
|
Second Level |
Bedroom |
|
|
10.25 Ft x 11.50 Ft |
|
Second Level |
Bedroom |
|
|
10.42 Ft x 11.33 Ft |
|
Main Level |
Family Room |
|
|
9.25 Ft x 11.75 Ft |
|
Main Level |
Dining Room |
|
|
9.00 Ft x 13.42 Ft |
|
Main Level |
Kitchen |
|
|
13.42 Ft x 8.00 Ft |
|
Main Level |
Foyer |
|
|
9.42 Ft x 6.25 Ft |
|
Main Level |
Bedroom |
|
|
8.83 Ft x 11.67 Ft |
|
Main Level |
Bedroom |
|
|
8.83 Ft x 11.67 Ft |
|
Main Level |
4pc Bathroom |
|
|
5.00 Ft x 8.00 Ft |
|
Main Level |
2pc Bathroom |
|
|
9.00 Ft x 5.00 Ft |
|
Main Level |
Other |
|
|
5.67 Ft x 5.83 Ft |

