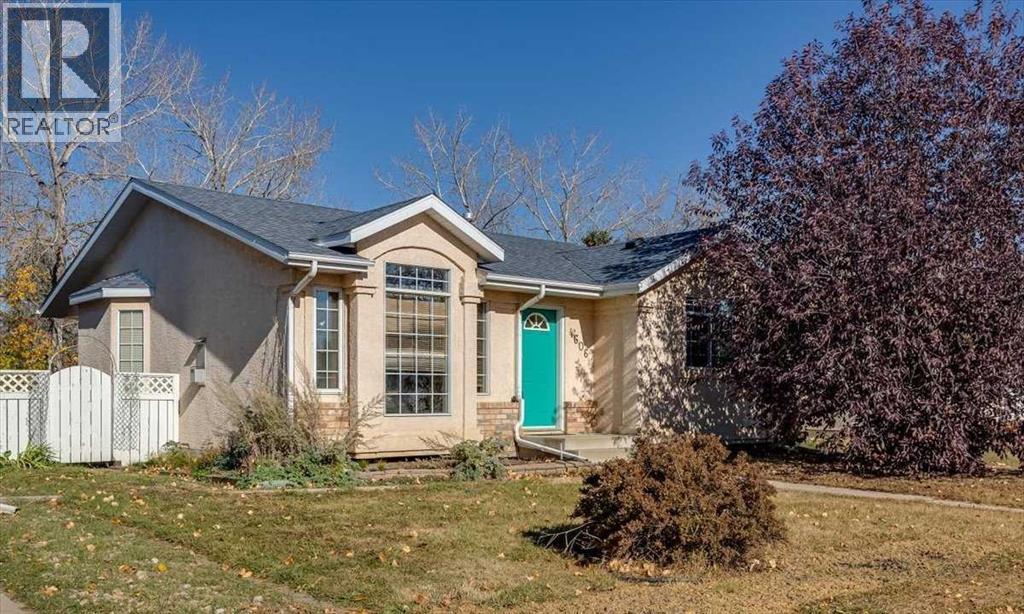2 Bedroom
1 Bathroom
1,089 ft2
Bungalow
Fireplace
None
Forced Air
Landscaped
$325,000
Tucked away in a prime location close to all amenities, this charming 2-bedroom bungalow is perfect for first-time buyers or those looking to downsize. The bright, open floor plan features vaulted ceilings, a cozy fireplace in the living room, and a dining area with access to the back deck—ideal for relaxing or entertaining. The functional kitchen offers plenty of counter space and classic white cabinetry. The primary bedroom includes a convenient cheater door to the 4-piece bathroom, while the second bedroom is a great size and features main floor laundry for added ease. The basement is partially finished with completed exterior walls and a bathroom—ready for your finishing touches. Enjoy the spacious fenced and treed yard with a two-stall parking pad and ample space for a future garage. With a few updates, this home offers incredible potential and value in a great location. (id:57594)
Property Details
|
MLS® Number
|
A2263379 |
|
Property Type
|
Single Family |
|
Neigbourhood
|
Parkland Acres |
|
Community Name
|
Meadowview Village |
|
Amenities Near By
|
Airport, Park, Playground, Schools, Shopping |
|
Features
|
Back Lane, Pvc Window |
|
Parking Space Total
|
2 |
|
Plan
|
9321933 |
|
Structure
|
Deck |
Building
|
Bathroom Total
|
1 |
|
Bedrooms Above Ground
|
2 |
|
Bedrooms Total
|
2 |
|
Appliances
|
Refrigerator, Dishwasher, Stove |
|
Architectural Style
|
Bungalow |
|
Basement Development
|
Partially Finished |
|
Basement Type
|
Partial (partially Finished) |
|
Constructed Date
|
1993 |
|
Construction Material
|
Wood Frame |
|
Construction Style Attachment
|
Detached |
|
Cooling Type
|
None |
|
Exterior Finish
|
Stucco |
|
Fireplace Present
|
Yes |
|
Fireplace Total
|
1 |
|
Flooring Type
|
Carpeted, Linoleum |
|
Foundation Type
|
Poured Concrete |
|
Heating Type
|
Forced Air |
|
Stories Total
|
1 |
|
Size Interior
|
1,089 Ft2 |
|
Total Finished Area
|
1089 Sqft |
|
Type
|
House |
Parking
Land
|
Acreage
|
No |
|
Fence Type
|
Fence |
|
Land Amenities
|
Airport, Park, Playground, Schools, Shopping |
|
Landscape Features
|
Landscaped |
|
Size Depth
|
36.27 M |
|
Size Frontage
|
14.63 M |
|
Size Irregular
|
5712.00 |
|
Size Total
|
5712 Sqft|4,051 - 7,250 Sqft |
|
Size Total Text
|
5712 Sqft|4,051 - 7,250 Sqft |
|
Zoning Description
|
R1 |
Rooms
| Level |
Type |
Length |
Width |
Dimensions |
|
Basement |
Family Room |
|
|
29.83 Ft x 32.92 Ft |
|
Basement |
Furnace |
|
|
10.50 Ft x 8.25 Ft |
|
Basement |
Storage |
|
|
14.75 Ft x 5.08 Ft |
|
Main Level |
Living Room |
|
|
12.58 Ft x 6.92 Ft |
|
Main Level |
Dining Room |
|
|
12.83 Ft x 11.08 Ft |
|
Main Level |
Kitchen |
|
|
10.42 Ft x 12.50 Ft |
|
Main Level |
Primary Bedroom |
|
|
13.25 Ft x 14.50 Ft |
|
Main Level |
Bedroom |
|
|
10.08 Ft x 11.75 Ft |
|
Main Level |
4pc Bathroom |
|
|
.00 Ft x .00 Ft |
https://www.realtor.ca/real-estate/28983919/4606-55-avenue-lacombe-meadowview-village











































