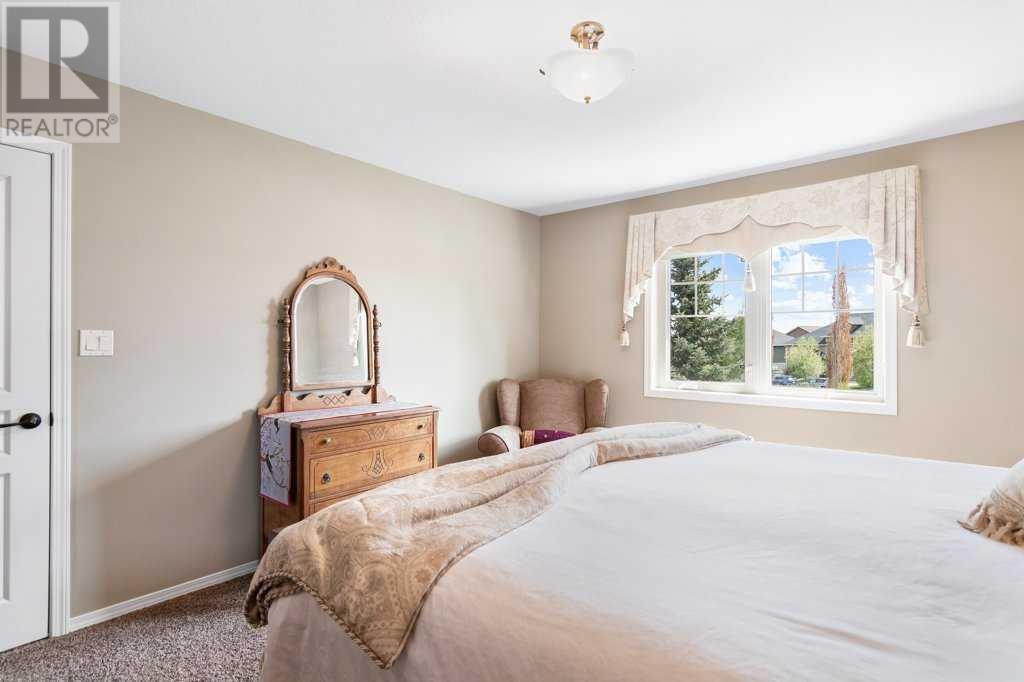2 Bedroom
3 Bathroom
1,427 ft2
Fireplace
None
Forced Air
$364,900Maintenance, Ground Maintenance, Reserve Fund Contributions, Waste Removal
$360.70 Monthly
Don’t miss your chance to own a beautiful townhome in Carriage Gate Villas, located in the desirable Ryders Ridge community of Sylvan Lake. Whether you're looking for a family home or a smart investment, this property offers a stylish living space with maple cabinetry, tile flooring, hardwood in the main living area, granite countertops throughout, and a full stainless steel appliance package. The open-concept main floor features a cozy gas fireplace with custom built-in cabinetry and flows out to a private back deck with a gas line—perfect for summer BBQs. The quiet, oversized backyard backs onto a park, offering extra privacy and green space. Upstairs, you’ll find two spacious primary suites, each with a full ensuite and walk-in closet, plus a bonus room ideal for a home office, playroom, or media space. Additional features include central vac, full sound wiring, a heated finished single-car attached garage with water access, and an unfinished basement ready for your own design. This home has been lovingly maintained, is in impeccable show-home condition, and is truly move-in ready. Lawn care and snow removal are included for a low-maintenance lifestyle, and you’re within walking distance to grocery stores, coffee shops, restaurants, schools, and parks. (id:57594)
Property Details
|
MLS® Number
|
A2221392 |
|
Property Type
|
Single Family |
|
Community Name
|
Ryders Ridge |
|
Amenities Near By
|
Playground, Schools, Shopping |
|
Community Features
|
Pets Allowed With Restrictions |
|
Features
|
Closet Organizers |
|
Parking Space Total
|
2 |
|
Plan
|
0828283 |
Building
|
Bathroom Total
|
3 |
|
Bedrooms Above Ground
|
2 |
|
Bedrooms Total
|
2 |
|
Appliances
|
Refrigerator, Dishwasher, Stove, Window Coverings, Washer & Dryer |
|
Basement Development
|
Unfinished |
|
Basement Type
|
Full (unfinished) |
|
Constructed Date
|
2008 |
|
Construction Style Attachment
|
Attached |
|
Cooling Type
|
None |
|
Exterior Finish
|
Vinyl Siding |
|
Fireplace Present
|
Yes |
|
Fireplace Total
|
1 |
|
Flooring Type
|
Carpeted, Ceramic Tile, Hardwood |
|
Foundation Type
|
Poured Concrete |
|
Half Bath Total
|
1 |
|
Heating Type
|
Forced Air |
|
Stories Total
|
2 |
|
Size Interior
|
1,427 Ft2 |
|
Total Finished Area
|
1427.25 Sqft |
|
Type
|
Row / Townhouse |
Parking
Land
|
Acreage
|
No |
|
Fence Type
|
Partially Fenced |
|
Land Amenities
|
Playground, Schools, Shopping |
|
Size Total Text
|
Unknown |
|
Zoning Description
|
R3 |
Rooms
| Level |
Type |
Length |
Width |
Dimensions |
|
Second Level |
4pc Bathroom |
|
|
10.58 Ft x 6.92 Ft |
|
Second Level |
Bedroom |
|
|
13.00 Ft x 12.33 Ft |
|
Second Level |
Family Room |
|
|
16.75 Ft x 10.50 Ft |
|
Second Level |
Primary Bedroom |
|
|
11.75 Ft x 14.00 Ft |
|
Second Level |
4pc Bathroom |
|
|
8.67 Ft x 4.83 Ft |
|
Main Level |
2pc Bathroom |
|
|
4.83 Ft x 5.17 Ft |
|
Main Level |
Dining Room |
|
|
12.42 Ft x 10.67 Ft |
|
Main Level |
Kitchen |
|
|
14.25 Ft x 9.33 Ft |
|
Main Level |
Living Room |
|
|
12.92 Ft x 15.42 Ft |
https://www.realtor.ca/real-estate/28316813/4603-ryders-ridge-boulevard-nw-sylvan-lake-ryders-ridge






























