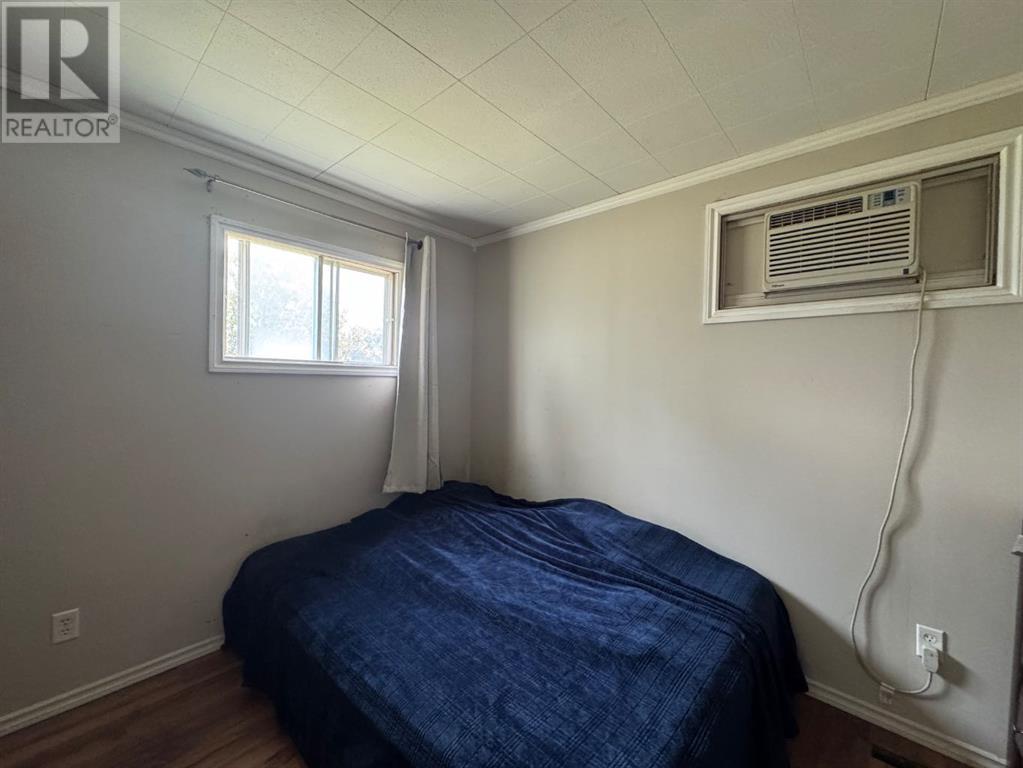2 Bedroom
1 Bathroom
812 ft2
Bungalow
None
Forced Air
Fruit Trees
$134,900
This home sits in a desirable family friendly neighborhood where there are three well-regarded schools that are just a short walk away plus enjoy the close proximity to the swimming pool, rink and parks. The kitchen provides a space to create those wonderful meals, plenty of cabinetry & counterspace and a double sink overlooking the grand-sized lot. You have 2 bedrooms, a large main floor laundry room and a 4 piece bathroom. Upgrades to appreciate over the years include hot water on demand, majority of windows, metal roof, electrical, and radiant heater in garage. Expand your entertaining area with this large deck to enjoy hours of relaxation, meals, friends & family. There is ample space for all your outdoor activities along with a double car garage granting you additional storage. WELCOME TO YOUR HOME! (id:57594)
Property Details
|
MLS® Number
|
A2227387 |
|
Property Type
|
Single Family |
|
Amenities Near By
|
Airport |
|
Features
|
See Remarks, Other, Back Lane, Pvc Window |
|
Parking Space Total
|
4 |
|
Plan
|
3390hw |
|
Structure
|
Deck |
Building
|
Bathroom Total
|
1 |
|
Bedrooms Above Ground
|
2 |
|
Bedrooms Total
|
2 |
|
Appliances
|
Refrigerator, Stove, Washer & Dryer |
|
Architectural Style
|
Bungalow |
|
Basement Development
|
Unfinished |
|
Basement Type
|
Partial (unfinished) |
|
Constructed Date
|
1950 |
|
Construction Style Attachment
|
Detached |
|
Cooling Type
|
None |
|
Flooring Type
|
Laminate, Linoleum |
|
Foundation Type
|
Poured Concrete |
|
Heating Fuel
|
Natural Gas |
|
Heating Type
|
Forced Air |
|
Stories Total
|
1 |
|
Size Interior
|
812 Ft2 |
|
Total Finished Area
|
812 Sqft |
|
Type
|
House |
Parking
Land
|
Acreage
|
No |
|
Fence Type
|
Partially Fenced |
|
Land Amenities
|
Airport |
|
Landscape Features
|
Fruit Trees |
|
Size Depth
|
39.62 M |
|
Size Frontage
|
15.24 M |
|
Size Irregular
|
6500.00 |
|
Size Total
|
6500 Sqft|4,051 - 7,250 Sqft |
|
Size Total Text
|
6500 Sqft|4,051 - 7,250 Sqft |
|
Zoning Description
|
R1 |
Rooms
| Level |
Type |
Length |
Width |
Dimensions |
|
Main Level |
Other |
|
|
10.50 Ft x 11.00 Ft |
|
Main Level |
Living Room |
|
|
8.58 Ft x 19.50 Ft |
|
Main Level |
4pc Bathroom |
|
|
5.00 Ft x 7.33 Ft |
|
Main Level |
Primary Bedroom |
|
|
10.00 Ft x 10.33 Ft |
|
Main Level |
Bedroom |
|
|
8.50 Ft x 10.92 Ft |
|
Main Level |
Other |
|
|
7.00 Ft x 7.33 Ft |
|
Main Level |
Laundry Room |
|
|
8.50 Ft x 7.67 Ft |
https://www.realtor.ca/real-estate/28411755/4601-54-avenue-wetaskiwin





















