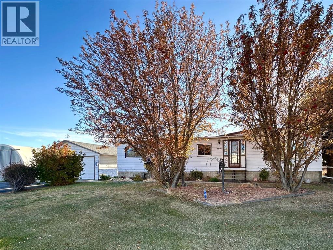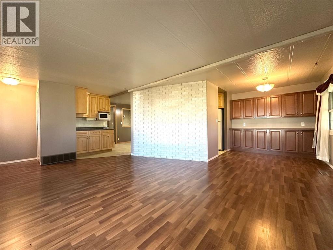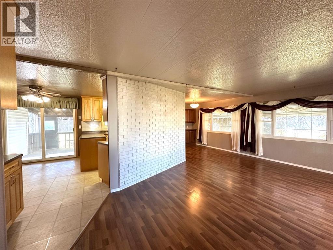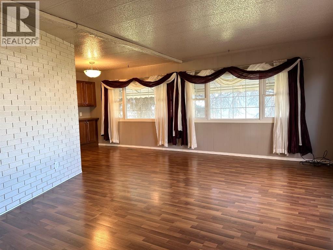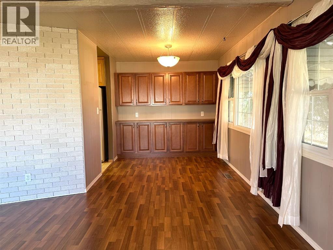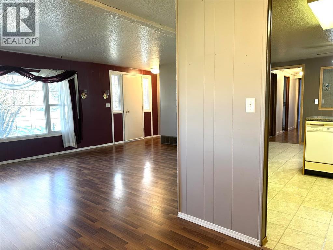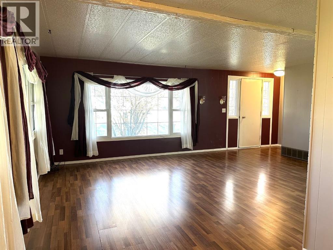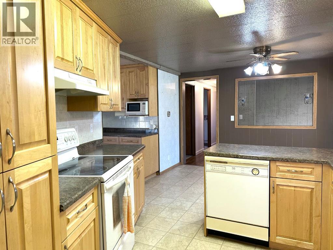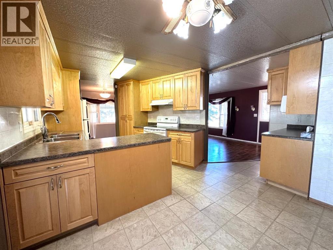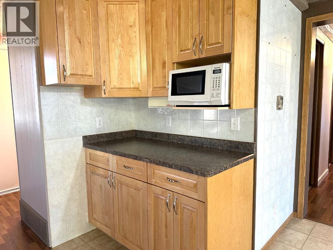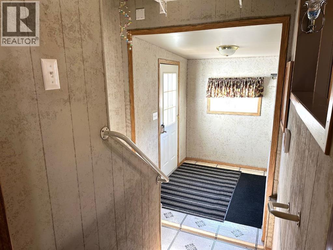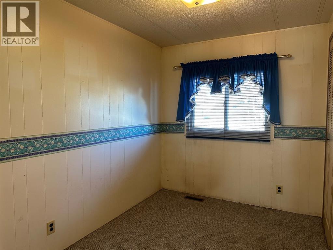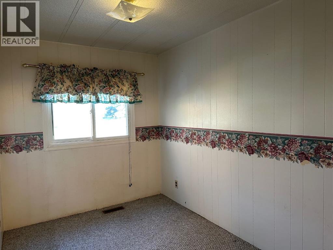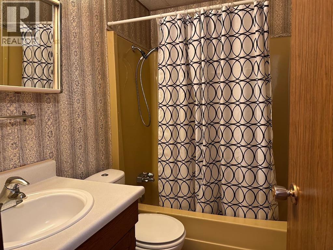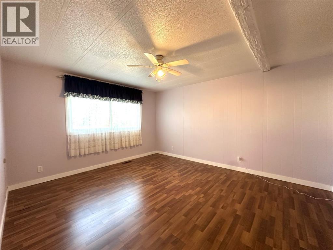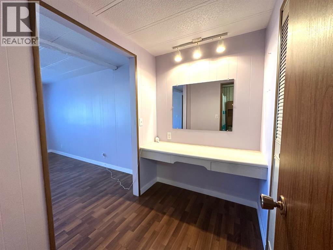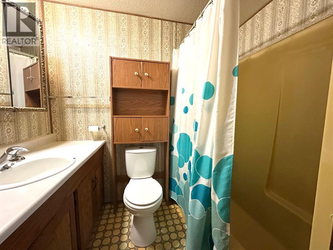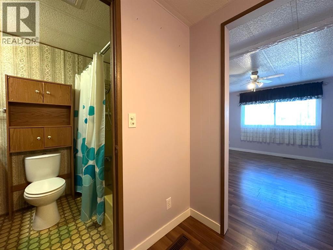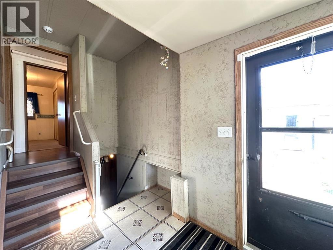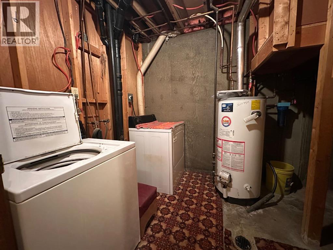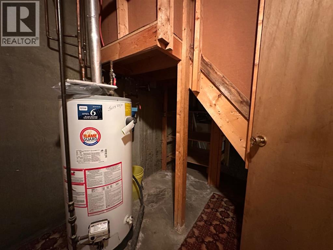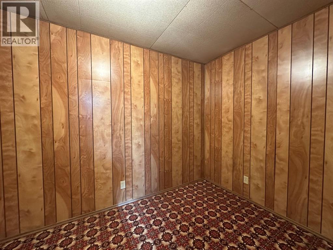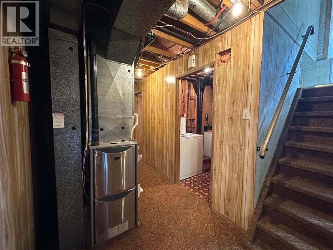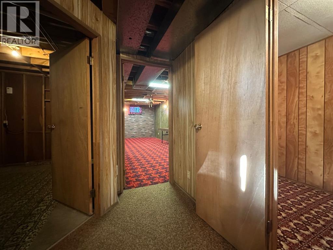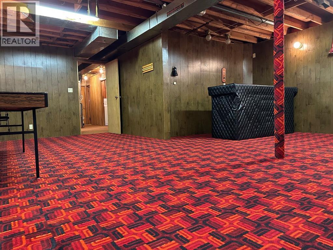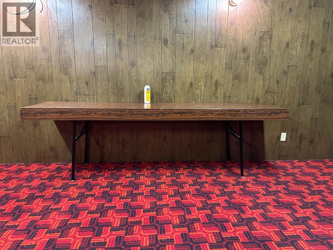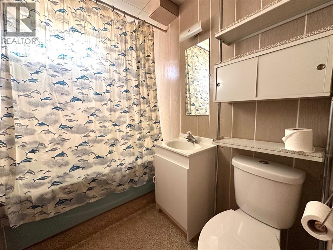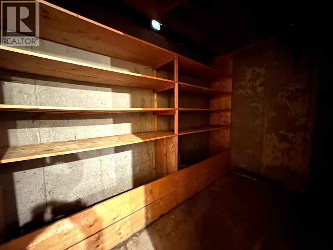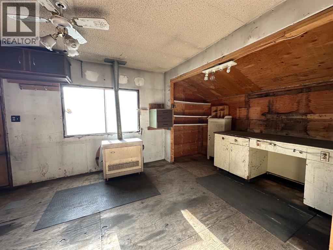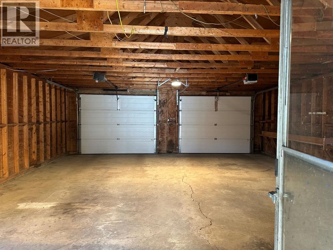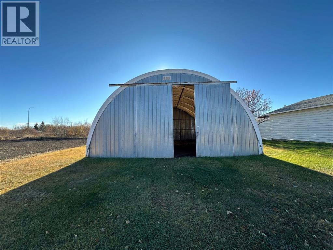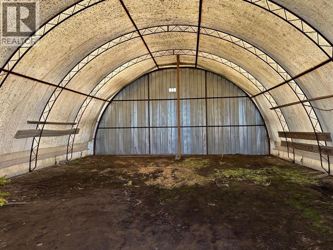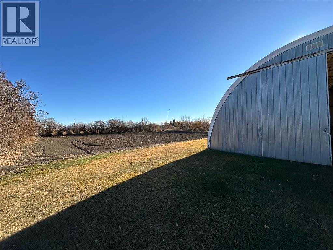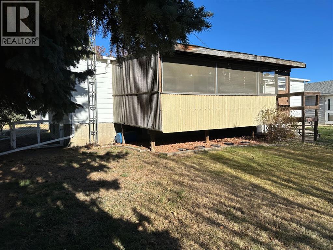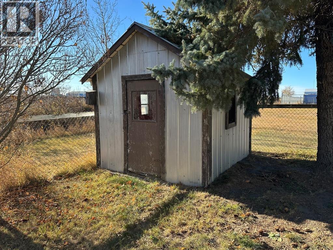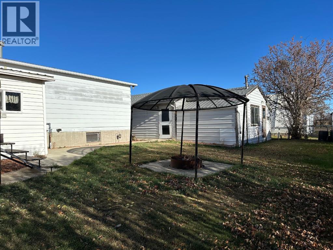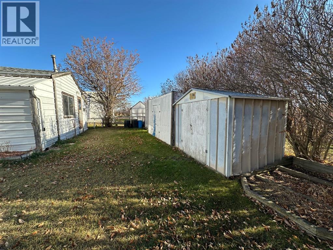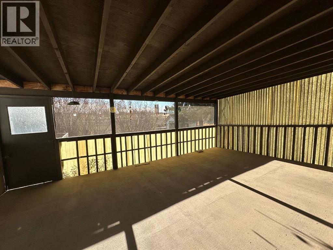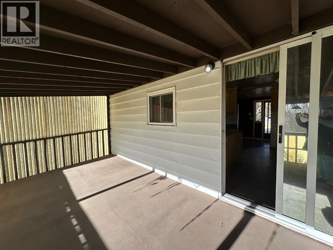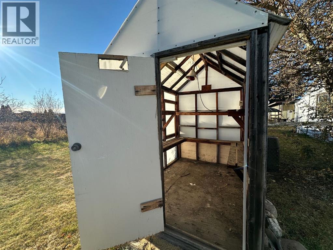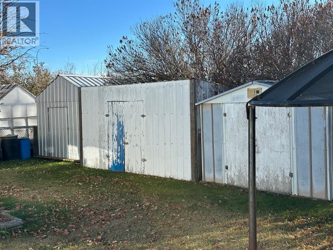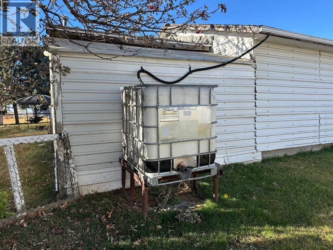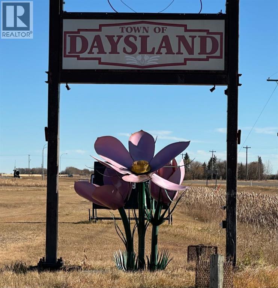5 Bedroom
3 Bathroom
1,156 ft2
Bungalow
Central Air Conditioning
Forced Air
Fruit Trees, Garden Area, Landscaped
$265,000
Unique Property on 0.4 Acres in Daysland, ABDiscover this rare opportunity to own a beautifully maintained 5-bedroom, 3-bathroom bungalow nestled on a spacious 0.4-acre lot right in the town of Daysland, Alberta.Inside, you’ll find an inviting layout featuring an updated kitchen, central air conditioning, and a full basement offering plenty of additional living and storage space.Step outside and enjoy the screened-in patio, perfect for relaxing summer evenings. The property is a dream for hobbyists and gardeners alike, with a perfectly landscaped yard featuring fruit trees, a fire pit, and a large garden spot.There’s no shortage of space for your tools, toys, or projects — this home includes a double-car garage, a separate heated shop, a large Quonset, four additional storage sheds, and a greenhouse. Plus, a bulk water collection system adds an efficient and eco-friendly touch.With so many features and a very affordable price, this unique Daysland property offers small-town living at its best — with room to grow, create, and enjoy. (id:57594)
Property Details
|
MLS® Number
|
A2266837 |
|
Property Type
|
Single Family |
|
Community Name
|
Daysland |
|
Amenities Near By
|
Golf Course, Park, Playground, Schools, Shopping |
|
Community Features
|
Golf Course Development |
|
Features
|
Treed |
|
Parking Space Total
|
4 |
|
Plan
|
1223817 |
|
Structure
|
Greenhouse, Shed, Deck |
Building
|
Bathroom Total
|
3 |
|
Bedrooms Above Ground
|
3 |
|
Bedrooms Below Ground
|
2 |
|
Bedrooms Total
|
5 |
|
Appliances
|
Washer, Water Softener, Range - Electric, Dishwasher, Oven, Dryer, Microwave |
|
Architectural Style
|
Bungalow |
|
Basement Development
|
Finished |
|
Basement Type
|
Full (finished) |
|
Constructed Date
|
1975 |
|
Construction Material
|
Poured Concrete, Wood Frame |
|
Construction Style Attachment
|
Detached |
|
Cooling Type
|
Central Air Conditioning |
|
Exterior Finish
|
Concrete, Metal |
|
Flooring Type
|
Carpeted, Laminate, Linoleum, Tile |
|
Foundation Type
|
Poured Concrete |
|
Heating Fuel
|
Natural Gas |
|
Heating Type
|
Forced Air |
|
Stories Total
|
1 |
|
Size Interior
|
1,156 Ft2 |
|
Total Finished Area
|
1156 Sqft |
|
Type
|
Manufactured Home |
Parking
|
Detached Garage
|
2 |
|
Parking Pad
|
|
Land
|
Acreage
|
No |
|
Fence Type
|
Partially Fenced |
|
Land Amenities
|
Golf Course, Park, Playground, Schools, Shopping |
|
Landscape Features
|
Fruit Trees, Garden Area, Landscaped |
|
Size Depth
|
30.48 M |
|
Size Frontage
|
45.72 M |
|
Size Irregular
|
0.40 |
|
Size Total
|
0.4 Ac|10,890 - 21,799 Sqft (1/4 - 1/2 Ac) |
|
Size Total Text
|
0.4 Ac|10,890 - 21,799 Sqft (1/4 - 1/2 Ac) |
|
Zoning Description
|
R1 |
Rooms
| Level |
Type |
Length |
Width |
Dimensions |
|
Basement |
Bedroom |
|
|
12.00 Ft x 6.17 Ft |
|
Basement |
Bedroom |
|
|
12.42 Ft x 9.67 Ft |
|
Basement |
Family Room |
|
|
20.00 Ft x 16.00 Ft |
|
Basement |
Cold Room |
|
|
6.00 Ft x 10.33 Ft |
|
Basement |
Furnace |
|
|
10.00 Ft x 12.42 Ft |
|
Basement |
Laundry Room |
|
|
7.00 Ft x 7.17 Ft |
|
Basement |
4pc Bathroom |
|
|
7.00 Ft x 5.00 Ft |
|
Basement |
Bonus Room |
|
|
10.00 Ft x 8.00 Ft |
|
Main Level |
Dining Room |
|
|
7.50 Ft x 10.58 Ft |
|
Main Level |
Dining Room |
|
|
7.33 Ft x 7.75 Ft |
|
Main Level |
Bedroom |
|
|
7.17 Ft x 10.50 Ft |
|
Main Level |
4pc Bathroom |
|
|
7.42 Ft x 5.00 Ft |
|
Main Level |
Other |
|
|
6.58 Ft x 5.17 Ft |
|
Main Level |
Kitchen |
|
|
7.42 Ft x 9.50 Ft |
|
Main Level |
Living Room |
|
|
23.00 Ft x 12.42 Ft |
|
Main Level |
Bedroom |
|
|
7.00 Ft x 10.42 Ft |
|
Main Level |
Primary Bedroom |
|
|
14.00 Ft x 12.00 Ft |
|
Main Level |
4pc Bathroom |
|
|
7.00 Ft x 5.00 Ft |
https://www.realtor.ca/real-estate/29033972/4601-50-ave-avenue-daysland-daysland

