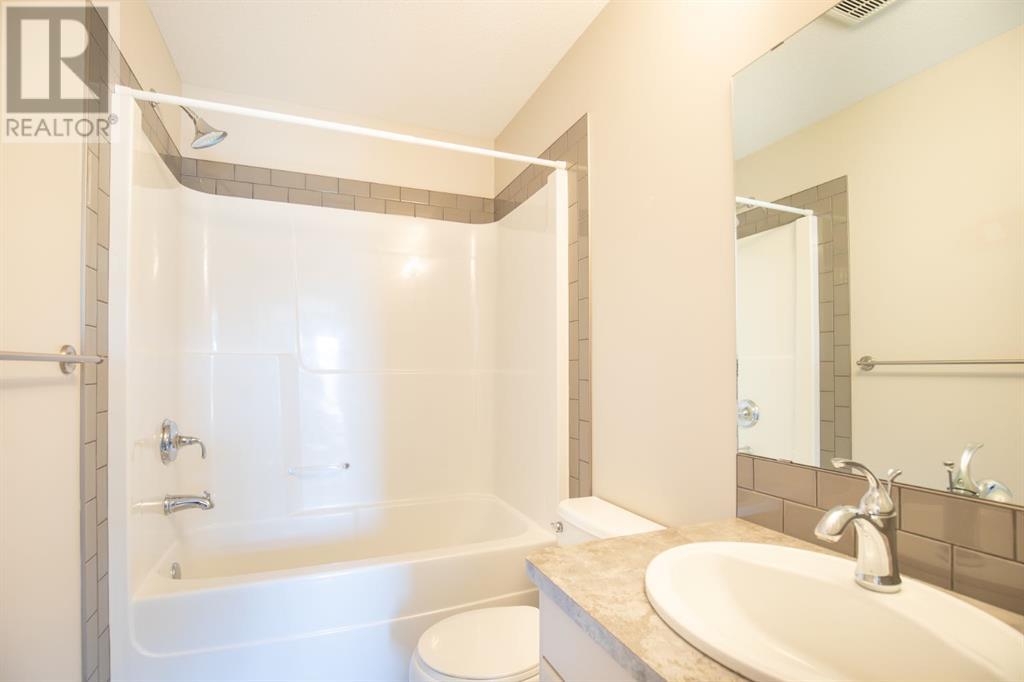3 Bedroom
3 Bathroom
1513.69 sqft
None
Forced Air, In Floor Heating
Landscaped
$384,900
Located on a quiet close sits this excellent condition 2 storey executive duplex. This home stands out from the competition with its attached double garage and huge backyard. The home has stylish finishing choices throughout. It offers an open design with the kitchen looking onto the dining area and great room. The kitchen offers plenty of cabinets, counter space + a corner pantry. It leads out to the deck and large backyard. The yard has plenty of space for kids and pets and or to add a super sized second garage. Great floor plan with the attached garage leading to the foyer and half bath. The upper level is family friendly with 3 good sized bedrooms including the primary bedroom with an ensuite. Laundry is conveniently located on the bedroom level. The basement is open for your future development needs. It offers roughed in floor heating. Affordably priced this home is a unique opportunity! (id:57594)
Property Details
|
MLS® Number
|
A2164367 |
|
Property Type
|
Single Family |
|
Community Name
|
Mackenzie Ranch Estates |
|
Amenities Near By
|
Park, Playground |
|
Features
|
Pvc Window, Closet Organizers |
|
Parking Space Total
|
4 |
|
Plan
|
1420541 |
|
Structure
|
Deck |
Building
|
Bathroom Total
|
3 |
|
Bedrooms Above Ground
|
3 |
|
Bedrooms Total
|
3 |
|
Appliances
|
Washer, Refrigerator, Dishwasher, Range, Dryer, Microwave, Garage Door Opener |
|
Basement Development
|
Unfinished |
|
Basement Type
|
Full (unfinished) |
|
Constructed Date
|
2017 |
|
Construction Material
|
Wood Frame |
|
Construction Style Attachment
|
Semi-detached |
|
Cooling Type
|
None |
|
Flooring Type
|
Carpeted, Vinyl |
|
Foundation Type
|
Poured Concrete |
|
Half Bath Total
|
1 |
|
Heating Type
|
Forced Air, In Floor Heating |
|
Stories Total
|
2 |
|
Size Interior
|
1513.69 Sqft |
|
Total Finished Area
|
1513.69 Sqft |
|
Type
|
Duplex |
Parking
Land
|
Acreage
|
No |
|
Fence Type
|
Fence |
|
Land Amenities
|
Park, Playground |
|
Landscape Features
|
Landscaped |
|
Size Depth
|
44.54 M |
|
Size Frontage
|
5.88 M |
|
Size Irregular
|
8473.00 |
|
Size Total
|
8473 Sqft|7,251 - 10,889 Sqft |
|
Size Total Text
|
8473 Sqft|7,251 - 10,889 Sqft |
|
Zoning Description
|
R2 |
Rooms
| Level |
Type |
Length |
Width |
Dimensions |
|
Main Level |
Foyer |
|
|
8.67 Ft x 5.83 Ft |
|
Main Level |
Living Room |
|
|
9.25 Ft x 12.58 Ft |
|
Main Level |
Kitchen |
|
|
13.92 Ft x 12.08 Ft |
|
Main Level |
Dining Room |
|
|
13.75 Ft x 8.67 Ft |
|
Main Level |
2pc Bathroom |
|
|
5.33 Ft x 5.92 Ft |
|
Upper Level |
Primary Bedroom |
|
|
13.83 Ft x 17.17 Ft |
|
Upper Level |
4pc Bathroom |
|
|
9.92 Ft x 4.83 Ft |
|
Upper Level |
Bedroom |
|
|
10.00 Ft x 12.92 Ft |
|
Upper Level |
4pc Bathroom |
|
|
9.92 Ft x 4.75 Ft |
|
Upper Level |
Bedroom |
|
|
12.58 Ft x 8.83 Ft |



































