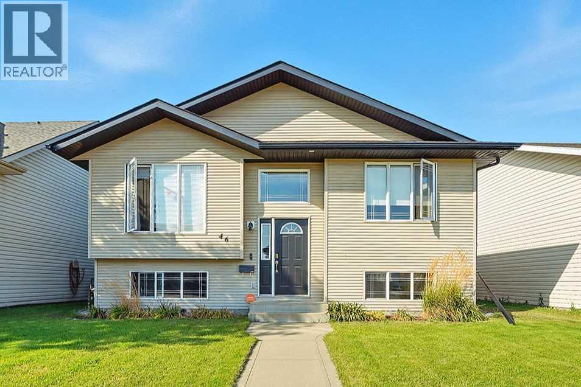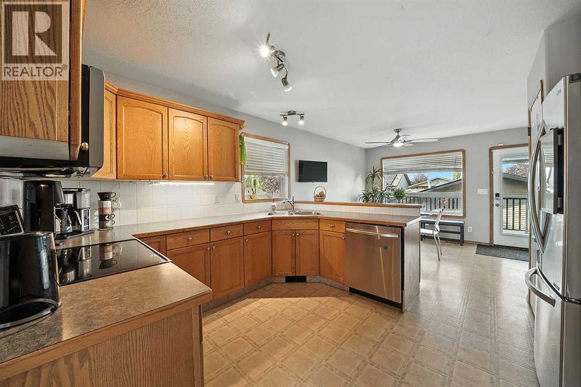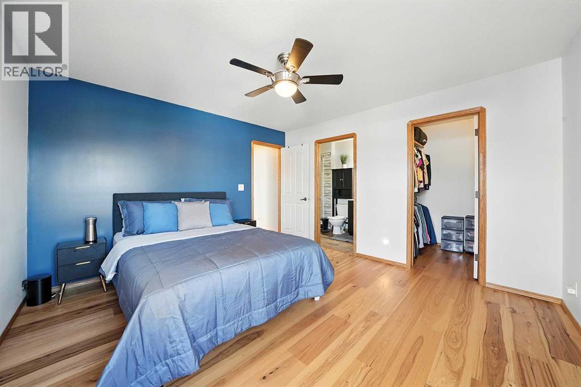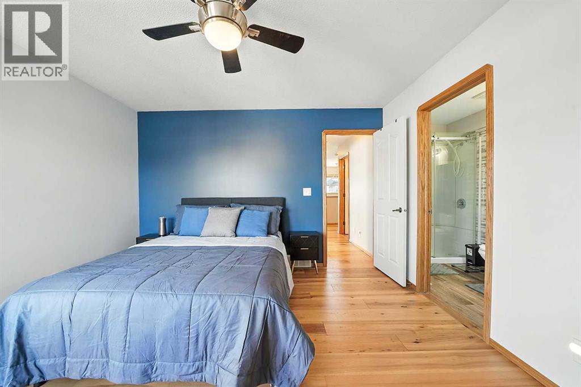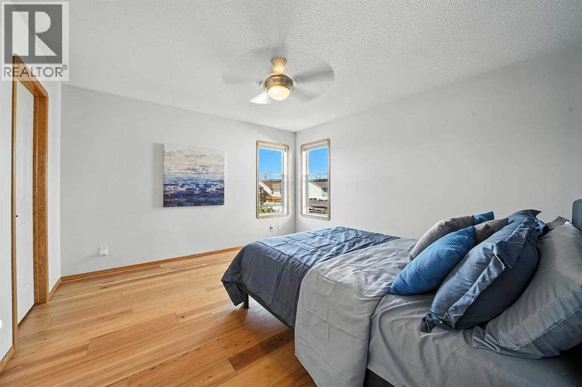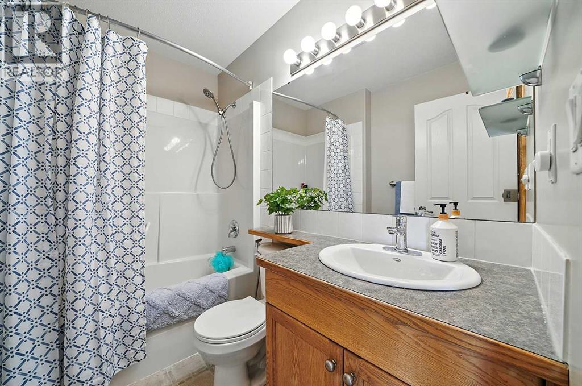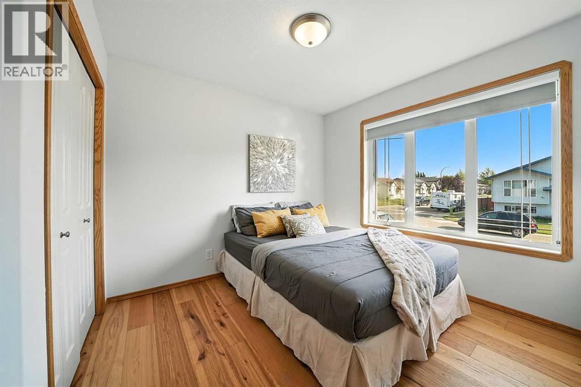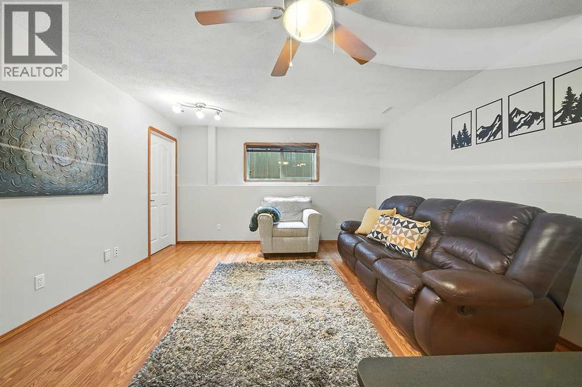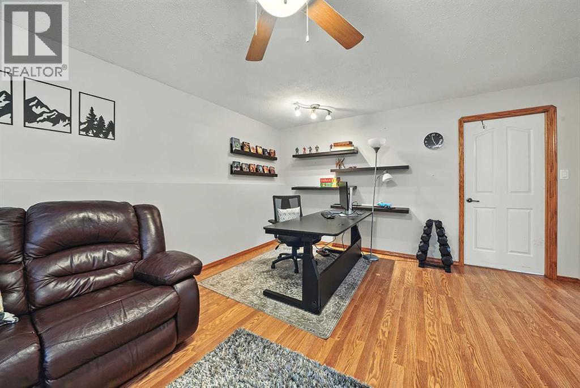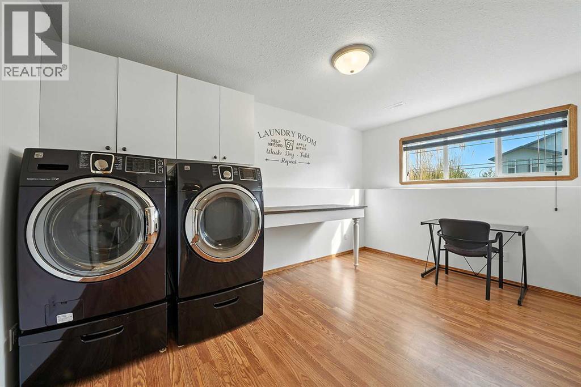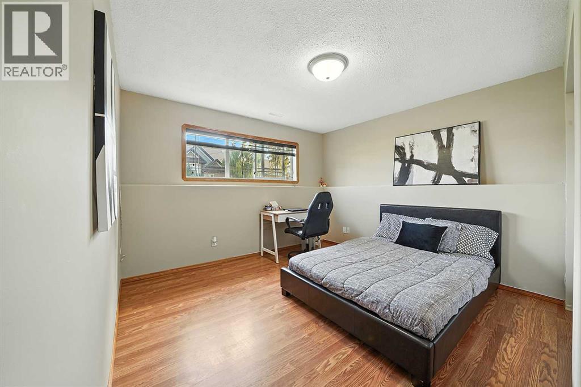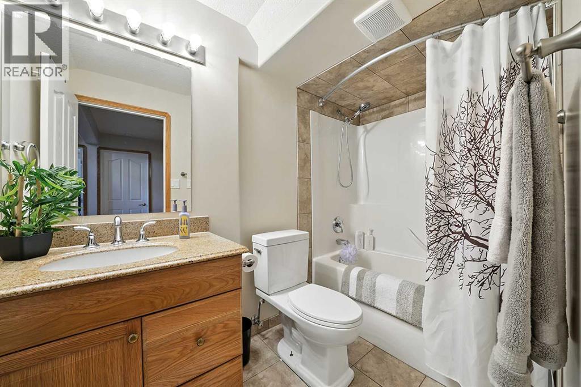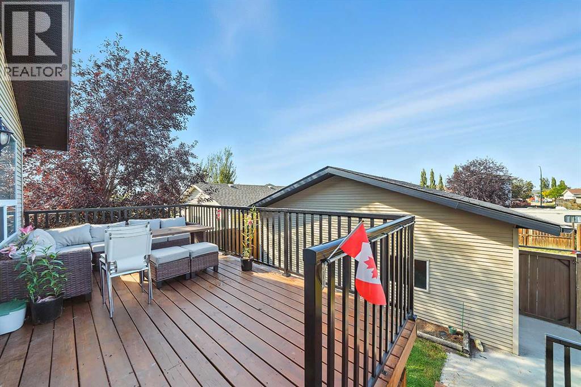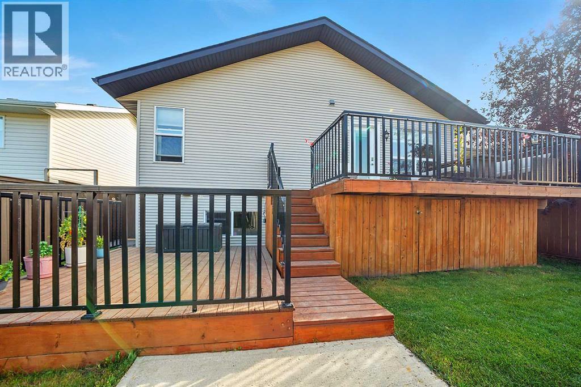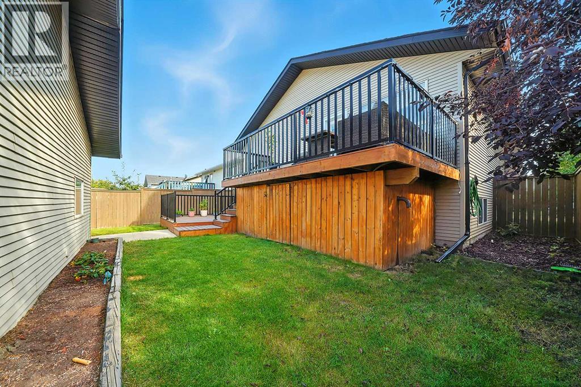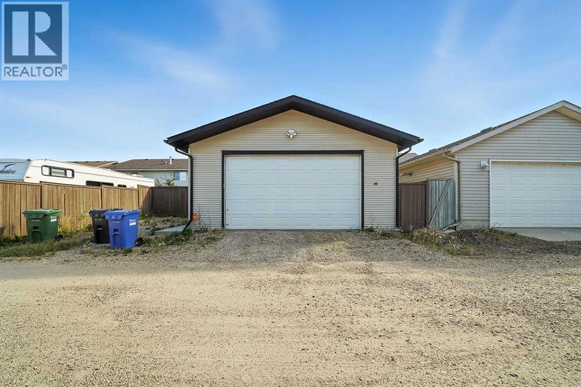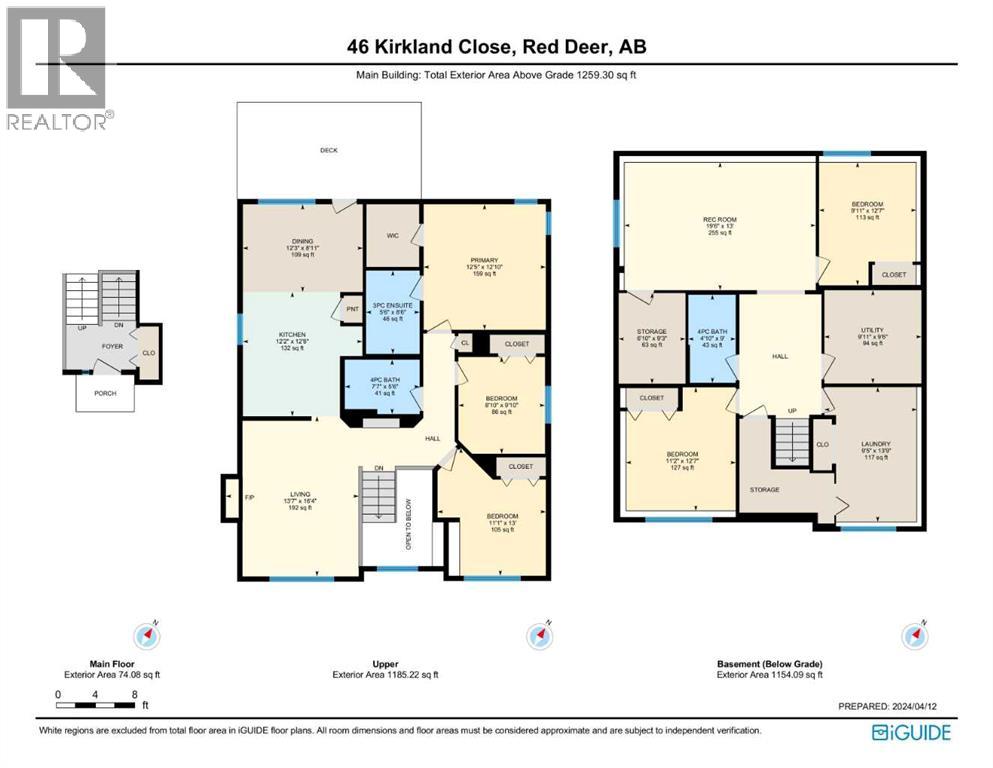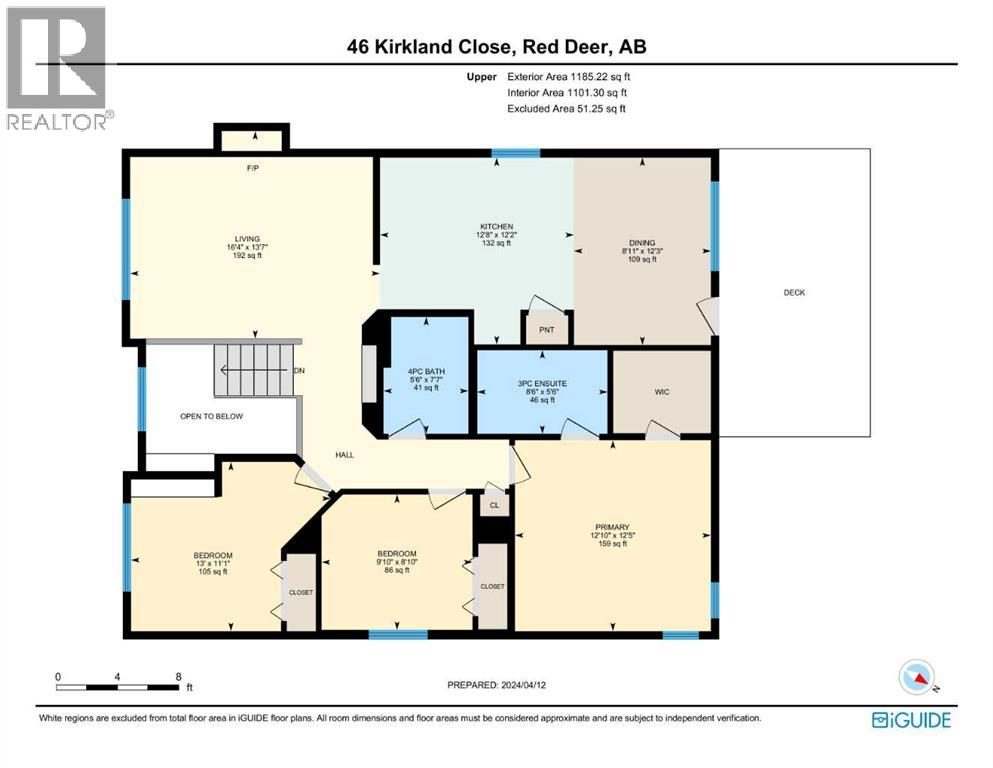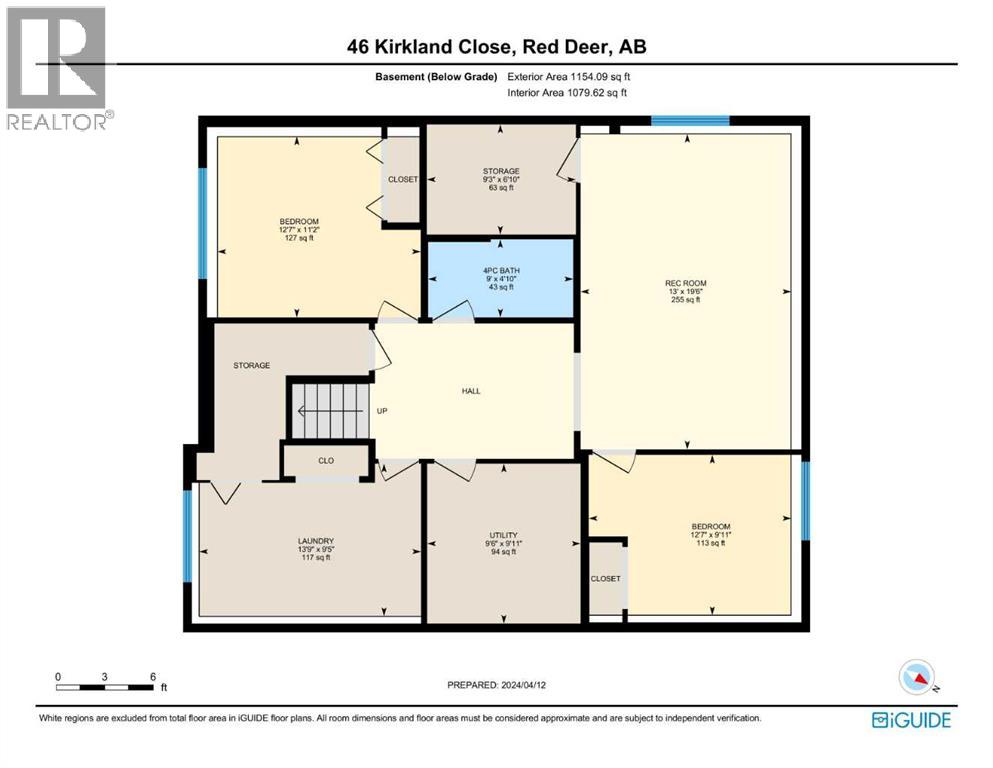5 Bedroom
3 Bathroom
1,259 ft2
Bi-Level
Fireplace
None
Forced Air
$475,000
~Step inside this PRISTINE 5-bedroom 3-bathroom home~ Boasting three spacious bedrooms on the main floor, the primary has a walk-in closet and beautiful 3-piece ensuite, with new CUSTOM STEP IN SHOWER!!! All new flooring on the main floor, new appliances, freshly painted, hot water tank (2017), heater in garage is new. Shingles are 2016. The living room has a cozy gas burning fireplace with tiled surround and oak mantle. The FULLY DEVELOPED BASEMENT features two more spacious bedrooms, a large laundry room (previously a 6th bedroom) and a 4-piece bath with jetted tub! The family room is massive and great for a growing family, operational in-floor heat keeps it cozy all year. The oversized garage has 9' door and fully finished with a new heater and 220 wiring!!! The tiered deck has power to the lower deck for a future hot tub. The beautifully finished back yard is nicely landscaped and fenced. Take ownership of your new beautiful home and enjoy the rest of your summer and fall with peace of mind. Close to schools, trails, and major bus routes. (id:57594)
Property Details
|
MLS® Number
|
A2250692 |
|
Property Type
|
Single Family |
|
Community Name
|
Kentwood West |
|
Amenities Near By
|
Playground, Schools |
|
Features
|
Back Lane, Pvc Window, No Smoking Home |
|
Parking Space Total
|
2 |
|
Plan
|
0227130 |
|
Structure
|
Deck |
Building
|
Bathroom Total
|
3 |
|
Bedrooms Above Ground
|
3 |
|
Bedrooms Below Ground
|
2 |
|
Bedrooms Total
|
5 |
|
Appliances
|
Refrigerator, Dishwasher, Stove, Microwave Range Hood Combo, Window Coverings, Garage Door Opener, Washer & Dryer |
|
Architectural Style
|
Bi-level |
|
Basement Development
|
Finished |
|
Basement Type
|
Full (finished) |
|
Constructed Date
|
2003 |
|
Construction Material
|
Wood Frame |
|
Construction Style Attachment
|
Detached |
|
Cooling Type
|
None |
|
Exterior Finish
|
Vinyl Siding |
|
Fireplace Present
|
Yes |
|
Fireplace Total
|
1 |
|
Flooring Type
|
Vinyl |
|
Foundation Type
|
Poured Concrete |
|
Heating Type
|
Forced Air |
|
Size Interior
|
1,259 Ft2 |
|
Total Finished Area
|
1259.3 Sqft |
|
Type
|
House |
Parking
|
Detached Garage
|
2 |
|
Garage
|
|
|
Heated Garage
|
|
|
Oversize
|
|
Land
|
Acreage
|
No |
|
Fence Type
|
Fence |
|
Land Amenities
|
Playground, Schools |
|
Size Depth
|
36 M |
|
Size Frontage
|
13.41 M |
|
Size Irregular
|
5197.00 |
|
Size Total
|
5197 Sqft|4,051 - 7,250 Sqft |
|
Size Total Text
|
5197 Sqft|4,051 - 7,250 Sqft |
|
Zoning Description
|
R-l |
Rooms
| Level |
Type |
Length |
Width |
Dimensions |
|
Basement |
4pc Bathroom |
|
|
4.83 Ft x 9.00 Ft |
|
Basement |
Bedroom |
|
|
11.17 Ft x 12.58 Ft |
|
Basement |
Bedroom |
|
|
9.92 Ft x 12.58 Ft |
|
Basement |
Laundry Room |
|
|
9.42 Ft x 13.75 Ft |
|
Basement |
Recreational, Games Room |
|
|
19.50 Ft x 13.00 Ft |
|
Basement |
Storage |
|
|
6.83 Ft x 9.25 Ft |
|
Basement |
Furnace |
|
|
9.92 Ft x 9.50 Ft |
|
Main Level |
4pc Bathroom |
|
|
7.58 Ft x 5.50 Ft |
|
Main Level |
Bedroom |
|
|
8.83 Ft x 9.83 Ft |
|
Main Level |
Bedroom |
|
|
11.08 Ft x 13.00 Ft |
|
Main Level |
Dining Room |
|
|
12.25 Ft x 8.92 Ft |
|
Main Level |
Kitchen |
|
|
12.17 Ft x 12.67 Ft |
|
Main Level |
Living Room |
|
|
13.58 Ft x 16.33 Ft |
|
Main Level |
Primary Bedroom |
|
|
12.42 Ft x 12.83 Ft |
|
Main Level |
3pc Bathroom |
|
|
5.50 Ft x 8.50 Ft |
https://www.realtor.ca/real-estate/28786902/46-kirkland-close-red-deer-kentwood-west

