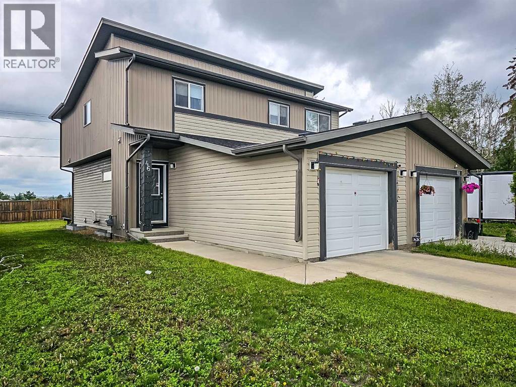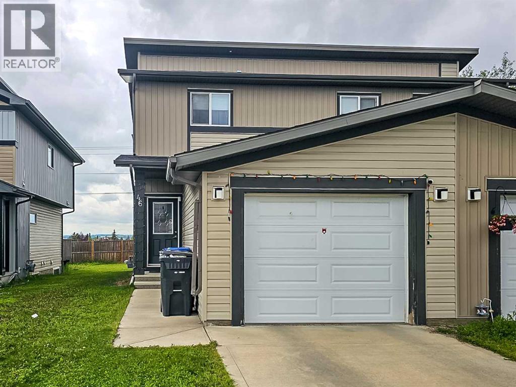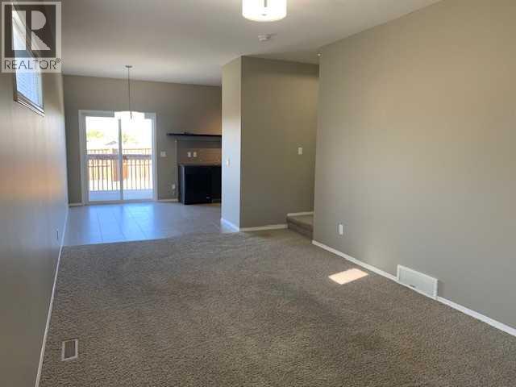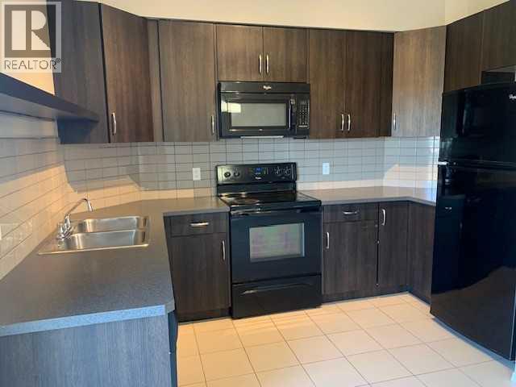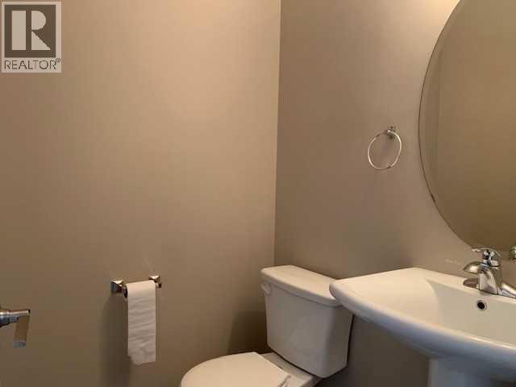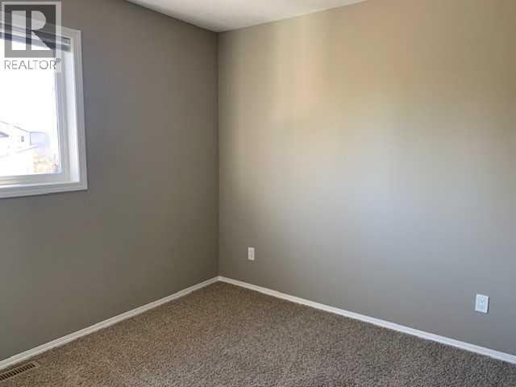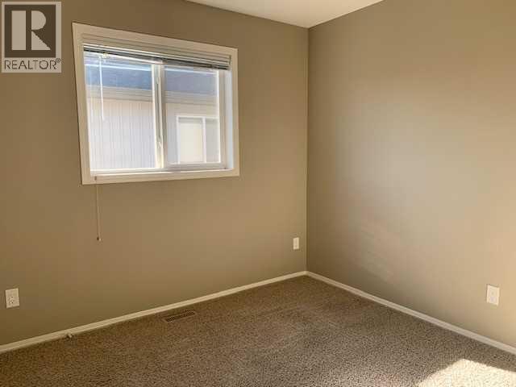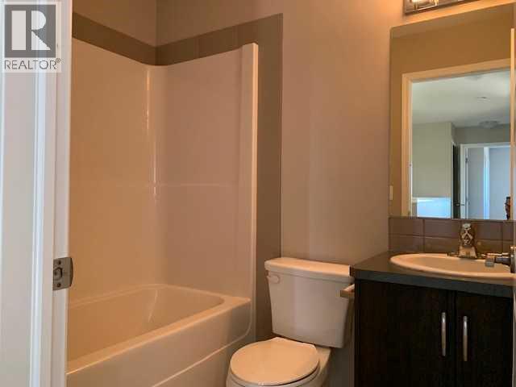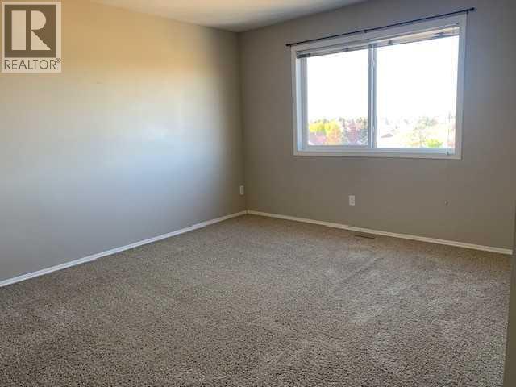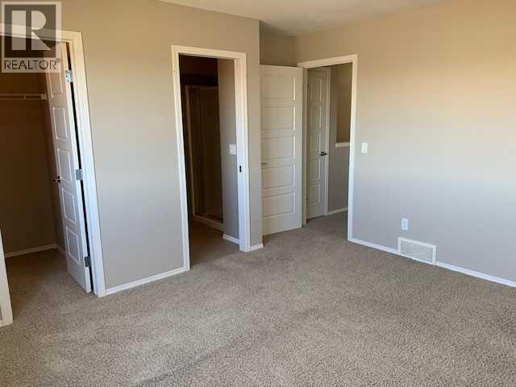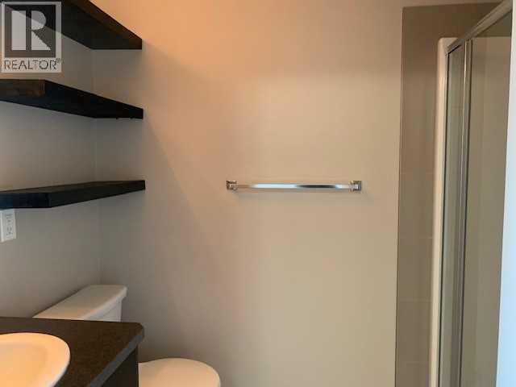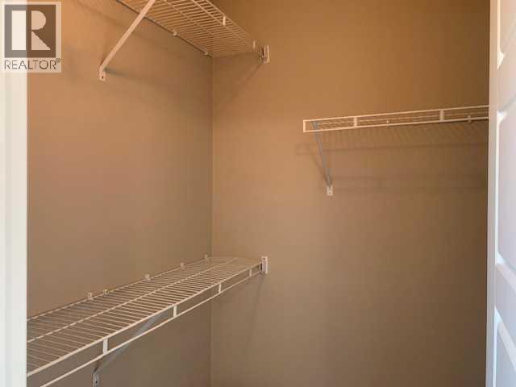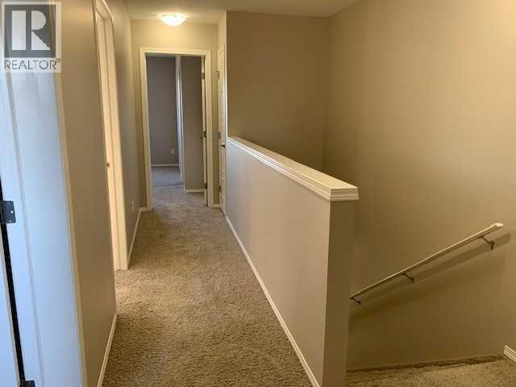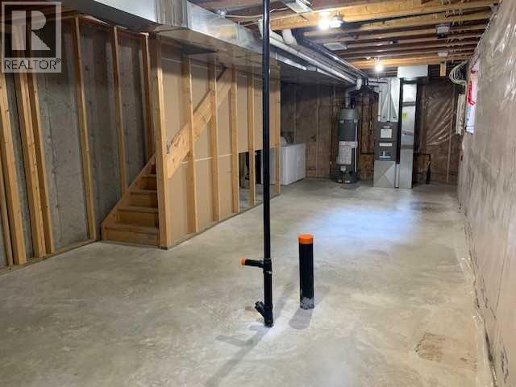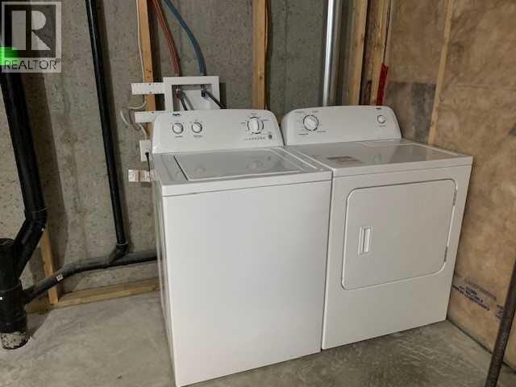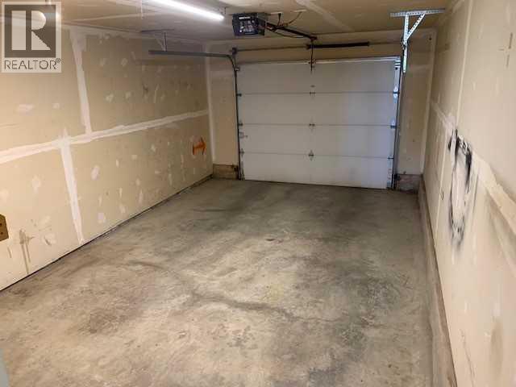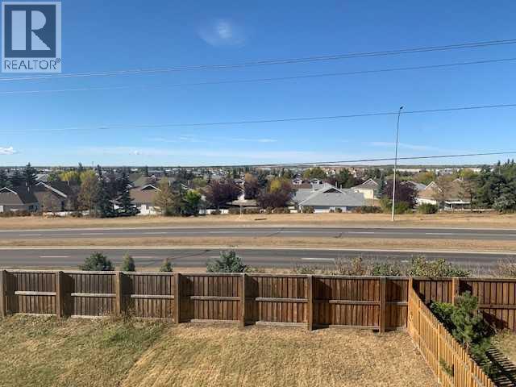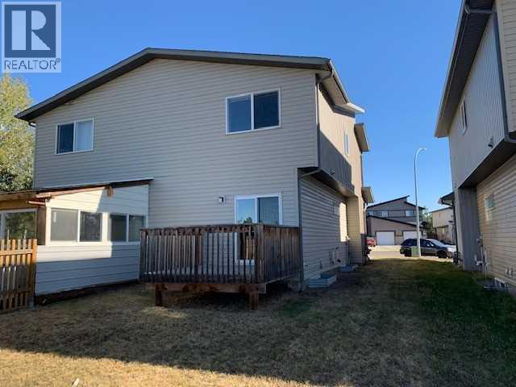3 Bedroom
3 Bathroom
1,251 ft2
None
Forced Air
$350,000
Great opportunity to own this 3 bedroom, 2.5 bathroom 2 storey 1/2 duplex in Glendale and near the end of a Close. The main floor offers a nice sized living room, kitchen and dining area. You'll also find access to the attached single garage and a 2 pc bathroom. Upstairs is a full bathroom, 3 bedrooms, the primary bedroom has a walk-in closet and 3 pc en-suite. The basement awaits your design ideas. There is a deck off the kitchen over looking the west facing back yard. (id:57594)
Property Details
|
MLS® Number
|
A2259850 |
|
Property Type
|
Single Family |
|
Neigbourhood
|
Glendale |
|
Community Name
|
Glendale |
|
Amenities Near By
|
Park, Playground, Schools, Shopping |
|
Features
|
Cul-de-sac, Pvc Window, No Neighbours Behind, No Smoking Home |
|
Parking Space Total
|
2 |
|
Plan
|
1320078 |
|
Structure
|
Deck |
Building
|
Bathroom Total
|
3 |
|
Bedrooms Above Ground
|
3 |
|
Bedrooms Total
|
3 |
|
Appliances
|
Washer, Refrigerator, Dishwasher, Stove, Dryer, Microwave Range Hood Combo, Window Coverings |
|
Basement Development
|
Unfinished |
|
Basement Type
|
Full (unfinished) |
|
Constructed Date
|
2014 |
|
Construction Material
|
Wood Frame |
|
Construction Style Attachment
|
Semi-detached |
|
Cooling Type
|
None |
|
Exterior Finish
|
Vinyl Siding |
|
Flooring Type
|
Carpeted, Tile |
|
Foundation Type
|
Poured Concrete |
|
Half Bath Total
|
1 |
|
Heating Type
|
Forced Air |
|
Stories Total
|
2 |
|
Size Interior
|
1,251 Ft2 |
|
Total Finished Area
|
1251 Sqft |
|
Type
|
Duplex |
Parking
Land
|
Acreage
|
No |
|
Fence Type
|
Partially Fenced |
|
Land Amenities
|
Park, Playground, Schools, Shopping |
|
Size Frontage
|
7.01 M |
|
Size Irregular
|
3165.00 |
|
Size Total
|
3165 Sqft|0-4,050 Sqft |
|
Size Total Text
|
3165 Sqft|0-4,050 Sqft |
|
Zoning Description
|
R-d |
Rooms
| Level |
Type |
Length |
Width |
Dimensions |
|
Second Level |
Bedroom |
|
|
9.42 Ft x 9.08 Ft |
|
Second Level |
4pc Bathroom |
|
|
.00 Ft x .00 Ft |
|
Second Level |
Bedroom |
|
|
9.50 Ft x 9.25 Ft |
|
Second Level |
Primary Bedroom |
|
|
13.08 Ft x 13.00 Ft |
|
Second Level |
3pc Bathroom |
|
|
.00 Ft x .00 Ft |
|
Basement |
Other |
|
|
34.00 Ft x 16.58 Ft |
|
Main Level |
Living Room |
|
|
18.33 Ft x 15.08 Ft |
|
Main Level |
2pc Bathroom |
|
|
.00 Ft x .00 Ft |
|
Main Level |
Other |
|
|
11.33 Ft x 8.33 Ft |
|
Main Level |
Kitchen |
|
|
10.92 Ft x 6.75 Ft |
https://www.realtor.ca/real-estate/28918143/46-greenhouse-place-red-deer-glendale

