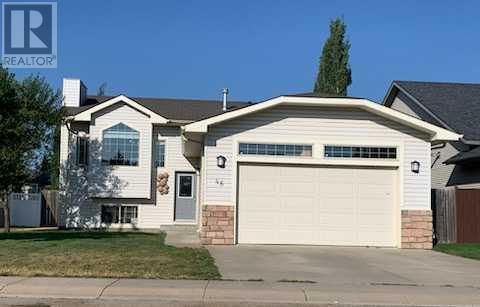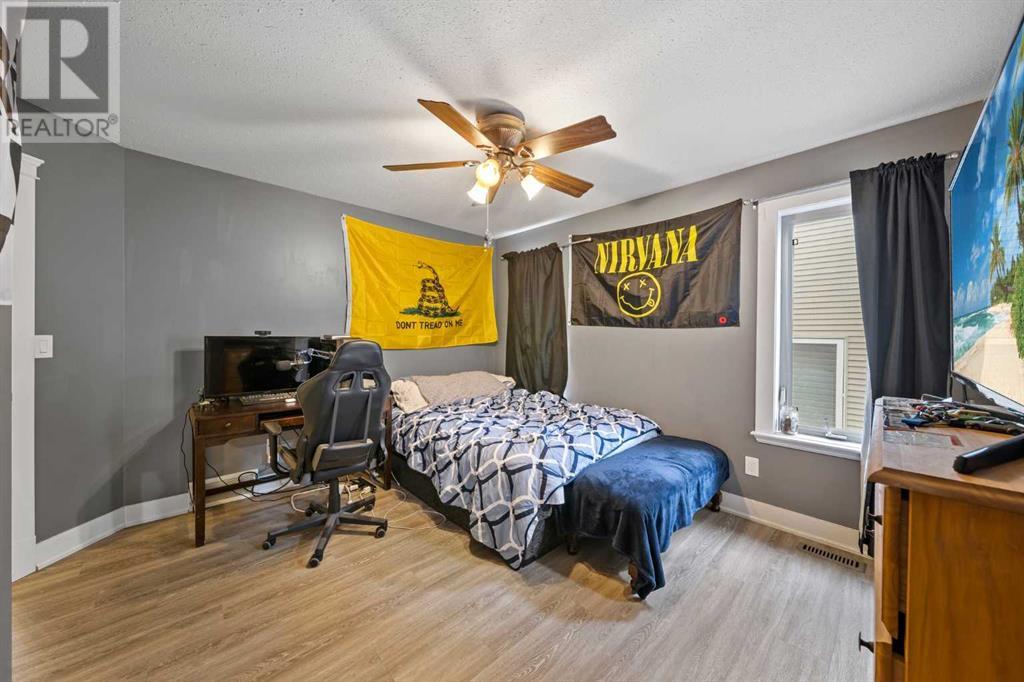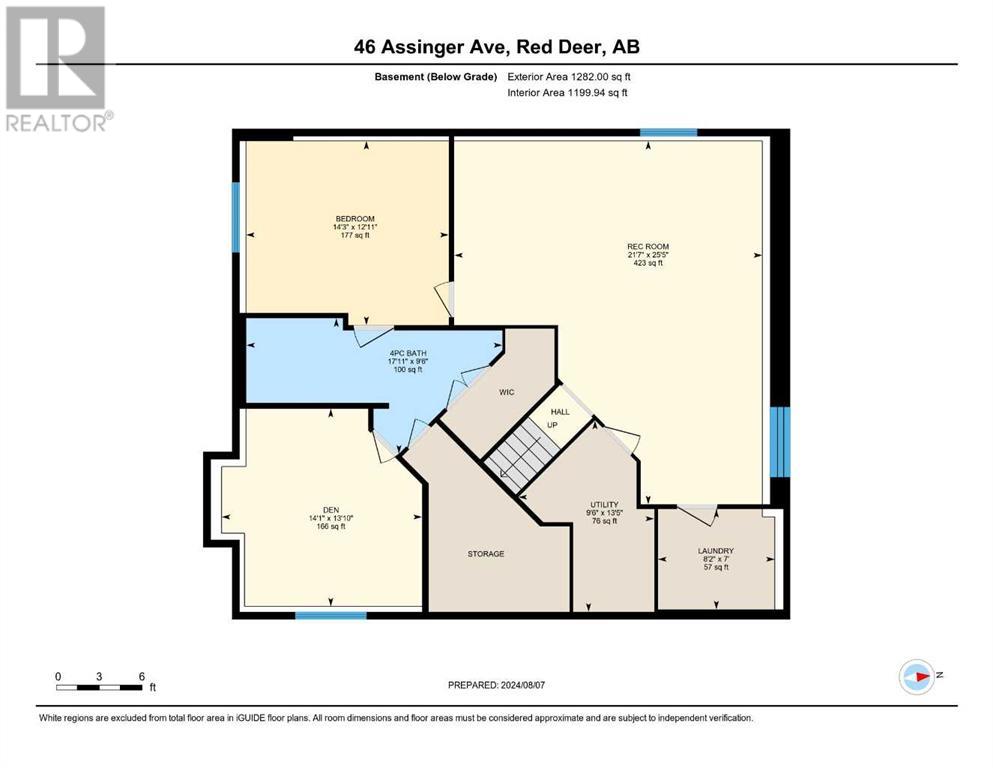4 Bedroom
3 Bathroom
1330 sqft
Bi-Level
Fireplace
Central Air Conditioning
Other, Forced Air
Landscaped
$459,000
Spacious fully developed bi-level in Aspen Ridge! Open style floor plan with vaulted ceilings! Kitchen provides plenty of counter and cabinet space with convenient access to the west facing deck. The living room is separate from the dining rm and kitchen and includes a gas fireplace, beautiful hardwood floors and large east facing window. There are three bedrooms with the primary providing a 3 pc ensuite and another 4pc bath that finish out the main flr. The lower level features a bright spacious family room with 9ft ceilings, crown moldings and laundry room. Enjoy the large bedroom with 4 pc ensuite large walk in closet and connector room that could be used as a nursery, office or den. Some additional features of this home include, in flr heat, central vac, water softener, central a/c, wired and finished storage area under deck. Tremendous location only a block from a park, playground as well as shopping, restaurants and access to transit. (id:57594)
Property Details
|
MLS® Number
|
A2150415 |
|
Property Type
|
Single Family |
|
Community Name
|
Aspen Ridge |
|
Amenities Near By
|
Park, Playground, Schools, Shopping |
|
Parking Space Total
|
4 |
|
Plan
|
0227186 |
|
Structure
|
Deck |
Building
|
Bathroom Total
|
3 |
|
Bedrooms Above Ground
|
3 |
|
Bedrooms Below Ground
|
1 |
|
Bedrooms Total
|
4 |
|
Appliances
|
Refrigerator, Dishwasher, Stove, Microwave, Window Coverings, Garage Door Opener |
|
Architectural Style
|
Bi-level |
|
Basement Development
|
Finished |
|
Basement Type
|
Full (finished) |
|
Constructed Date
|
2003 |
|
Construction Material
|
Wood Frame |
|
Construction Style Attachment
|
Detached |
|
Cooling Type
|
Central Air Conditioning |
|
Exterior Finish
|
Brick, Vinyl Siding |
|
Fireplace Present
|
Yes |
|
Fireplace Total
|
1 |
|
Flooring Type
|
Ceramic Tile, Hardwood, Vinyl Plank |
|
Foundation Type
|
Poured Concrete |
|
Heating Fuel
|
Natural Gas |
|
Heating Type
|
Other, Forced Air |
|
Size Interior
|
1330 Sqft |
|
Total Finished Area
|
1330 Sqft |
|
Type
|
House |
Parking
Land
|
Acreage
|
No |
|
Fence Type
|
Fence |
|
Land Amenities
|
Park, Playground, Schools, Shopping |
|
Landscape Features
|
Landscaped |
|
Size Depth
|
35.05 M |
|
Size Frontage
|
18.29 M |
|
Size Irregular
|
6183.00 |
|
Size Total
|
6183 Sqft|4,051 - 7,250 Sqft |
|
Size Total Text
|
6183 Sqft|4,051 - 7,250 Sqft |
|
Zoning Description
|
R1 |
Rooms
| Level |
Type |
Length |
Width |
Dimensions |
|
Basement |
Family Room |
|
|
21.58 Ft x 25.42 Ft |
|
Basement |
Laundry Room |
|
|
8.17 Ft x 7.00 Ft |
|
Basement |
Furnace |
|
|
9.50 Ft x 13.42 Ft |
|
Basement |
Primary Bedroom |
|
|
14.25 Ft x 12.92 Ft |
|
Basement |
4pc Bathroom |
|
|
Measurements not available |
|
Basement |
Other |
|
|
.00 Ft |
|
Basement |
Office |
|
|
14.08 Ft x 13.83 Ft |
|
Main Level |
Other |
|
|
10.17 Ft x 7.83 Ft |
|
Main Level |
Living Room |
|
|
17.08 Ft x 16.25 Ft |
|
Main Level |
Dining Room |
|
|
8.42 Ft x 16.08 Ft |
|
Main Level |
Kitchen |
|
|
10.17 Ft x 16.17 Ft |
|
Main Level |
Bedroom |
|
|
11.33 Ft x 10.33 Ft |
|
Main Level |
Bedroom |
|
|
11.42 Ft x 11.33 Ft |
|
Main Level |
4pc Bathroom |
|
|
Measurements not available |
|
Main Level |
Primary Bedroom |
|
|
12.58 Ft x 13.75 Ft |
|
Main Level |
3pc Bathroom |
|
|
Measurements not available |
|
Main Level |
Other |
|
|
Measurements not available |












































