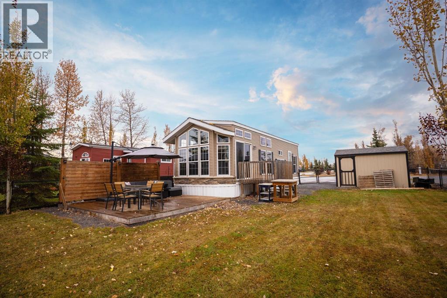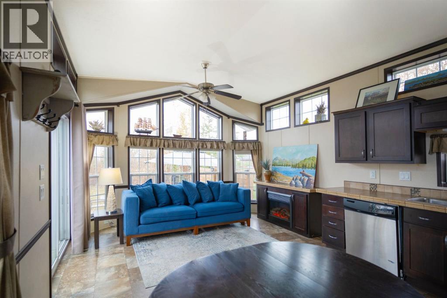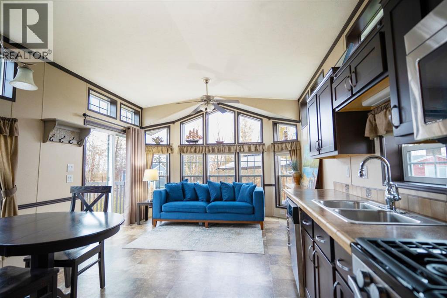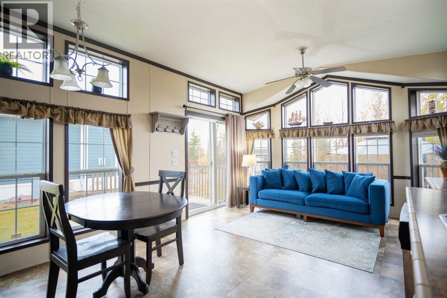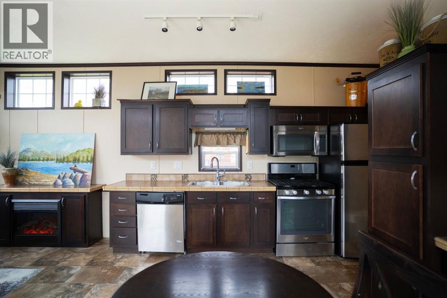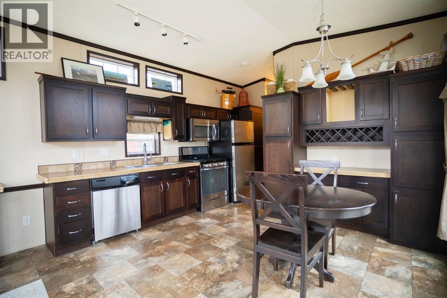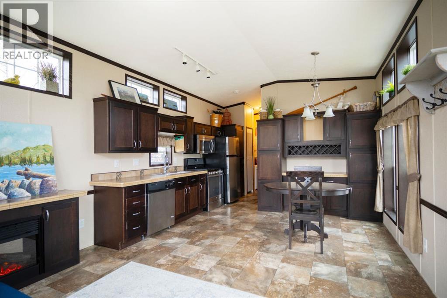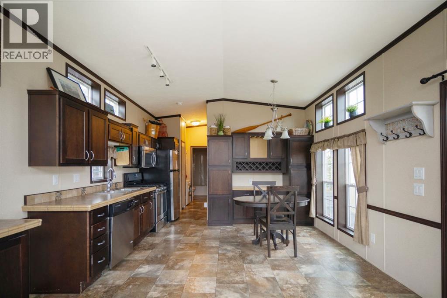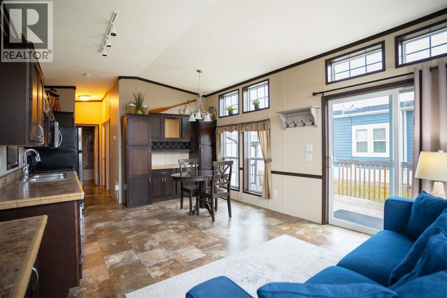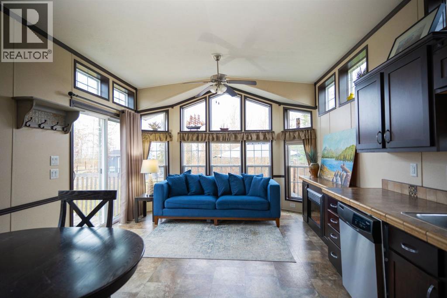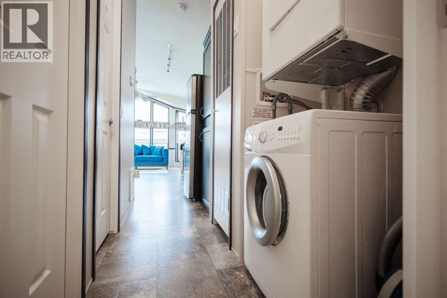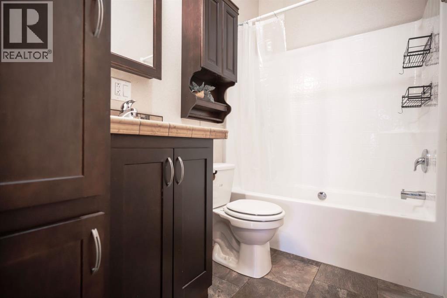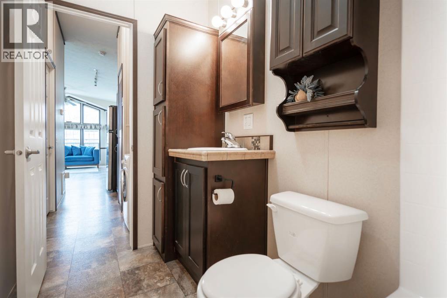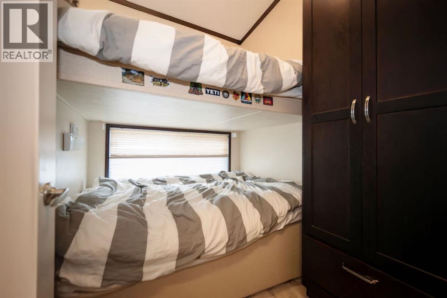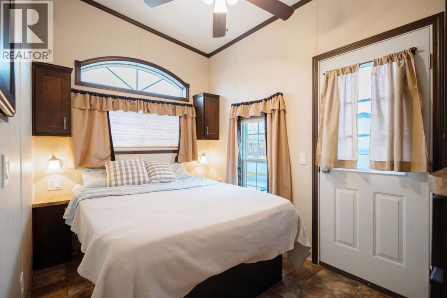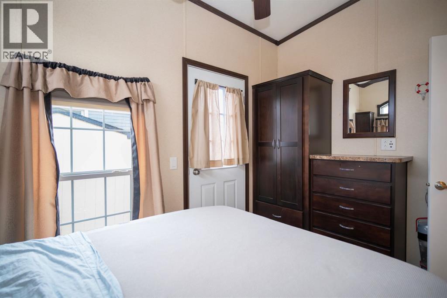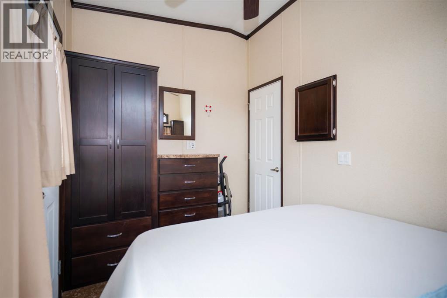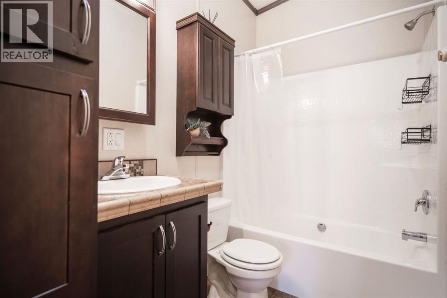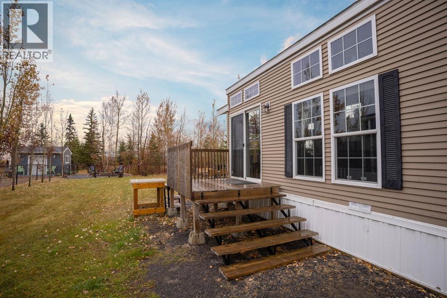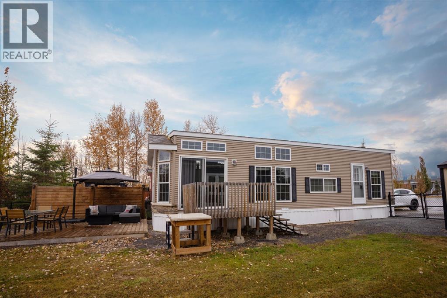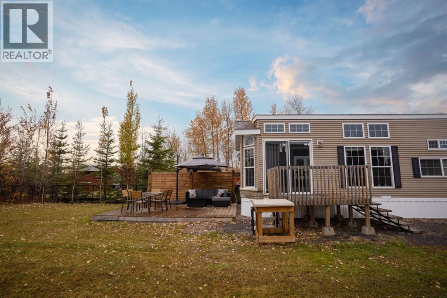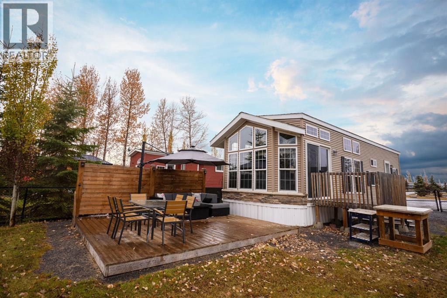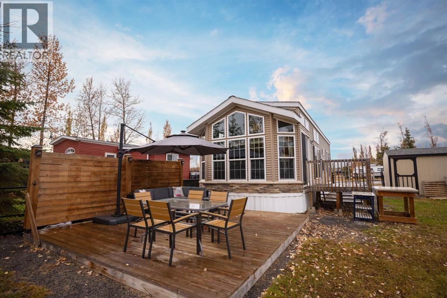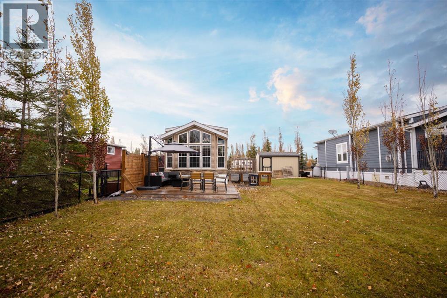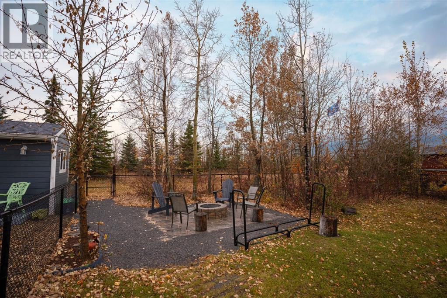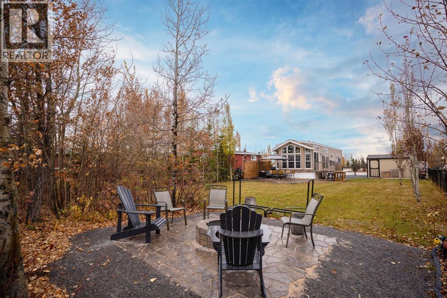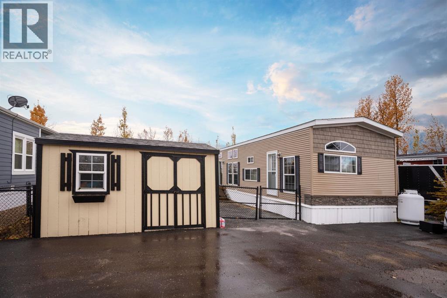2 Bedroom
1 Bathroom
538 ft2
Fireplace
Central Air Conditioning
Forced Air
Landscaped, Lawn
$235,000Maintenance, Common Area Maintenance, Ground Maintenance, Property Management, Sewer, Waste Removal
$175 Monthly
Experience affordable lake living with this oversized, beautifully landscaped lot located just steps from the marina, offering exceptional privacy and unobstructed lake views. Situated in the prestigious Sandy Point Resort on the southwest shores of Gull Lake, this property includes a Fairmont Country Manor Park Model designed for true four-season use, making it ideal as a recreational retreat, year-round residence, or revenue opportunity.The bright open-concept interior features vaulted ceilings, upgraded finishes, and large windows that create a warm and inviting atmosphere. The kitchen is equipped with rich dark cabinetry, full-size stainless steel appliances, and generous storage, flowing easily into the living area where a built-in electric fireplace adds comfort and ambiance in every season. The added convenience of a stacked in-unit washer and dryer enhances year-round functionality. With two bedrooms, this home comfortably sleeps six. The primary bedroom includes a built-in wardrobe, while the second bedroom features double bunk beds designed to accommodate four guests. A full four-piece bathroom completes the interior with residential-style comfort.Outside, the lot is fully fenced and landscaped, with a 16x16 deck for outdoor dining and relaxation, a dedicated fire pit area, and a 10’x14’ storage shed providing ample room for lake equipment, tools, or recreational gear. The spacious lot also allows flexibility for future development or expanded outdoor living space. Whether you are boating, golfing, walking the trails, or relaxing by the fire, this property offers the perfect blend of nature, recreation, and comfort. Immediate possession is available, allowing you to begin enjoying the lake lifestyle without delay. (id:57594)
Property Details
|
MLS® Number
|
A2266148 |
|
Property Type
|
Single Family |
|
Community Name
|
Sandy Point |
|
Amenities Near By
|
Golf Course, Park, Water Nearby |
|
Community Features
|
Golf Course Development, Lake Privileges, Fishing, Pets Allowed |
|
Features
|
Pvc Window, No Neighbours Behind, Parking |
|
Parking Space Total
|
2 |
|
Structure
|
Deck |
Building
|
Bathroom Total
|
1 |
|
Bedrooms Above Ground
|
2 |
|
Bedrooms Total
|
2 |
|
Amenities
|
Clubhouse |
|
Appliances
|
Refrigerator, Gas Stove(s), Dishwasher, Microwave Range Hood Combo, Window Coverings, Washer/dryer Stack-up |
|
Basement Type
|
None |
|
Constructed Date
|
2013 |
|
Construction Material
|
Wood Frame |
|
Construction Style Attachment
|
Detached |
|
Cooling Type
|
Central Air Conditioning |
|
Exterior Finish
|
Vinyl Siding |
|
Fireplace Present
|
Yes |
|
Fireplace Total
|
1 |
|
Flooring Type
|
Carpeted |
|
Foundation Type
|
Piled |
|
Heating Fuel
|
Propane |
|
Heating Type
|
Forced Air |
|
Stories Total
|
1 |
|
Size Interior
|
538 Ft2 |
|
Total Finished Area
|
538 Sqft |
|
Type
|
Manufactured Home |
Parking
Land
|
Acreage
|
No |
|
Fence Type
|
Fence |
|
Land Amenities
|
Golf Course, Park, Water Nearby |
|
Landscape Features
|
Landscaped, Lawn |
|
Sewer
|
Private Sewer |
|
Size Frontage
|
7.31 M |
|
Size Irregular
|
6638.00 |
|
Size Total
|
6638 Sqft|4,051 - 7,250 Sqft |
|
Size Total Text
|
6638 Sqft|4,051 - 7,250 Sqft |
|
Zoning Description
|
32 |
Rooms
| Level |
Type |
Length |
Width |
Dimensions |
|
Main Level |
Primary Bedroom |
|
|
9.17 Ft x 7.67 Ft |
|
Main Level |
4pc Bathroom |
|
|
7.50 Ft x 5.00 Ft |
|
Main Level |
Bedroom |
|
|
7.50 Ft x 7.67 Ft |
|
Main Level |
Kitchen |
|
|
10.00 Ft x 8.00 Ft |
|
Main Level |
Living Room |
|
|
11.17 Ft x 14.00 Ft |
https://www.realtor.ca/real-estate/29021315/46-41019-range-road-11-rural-lacombe-county-sandy-point

