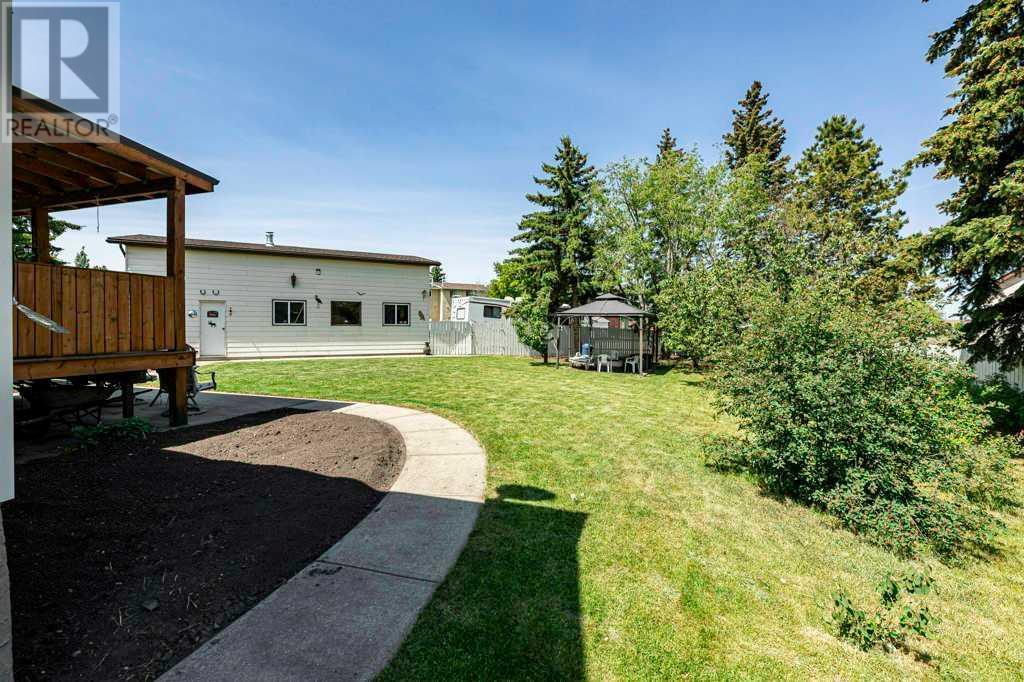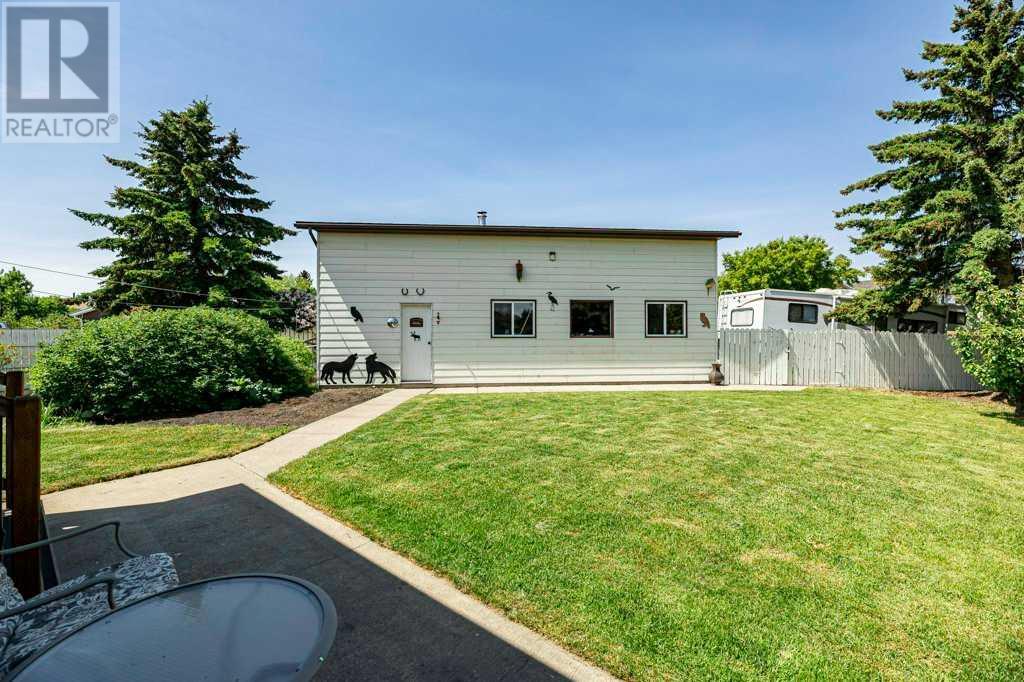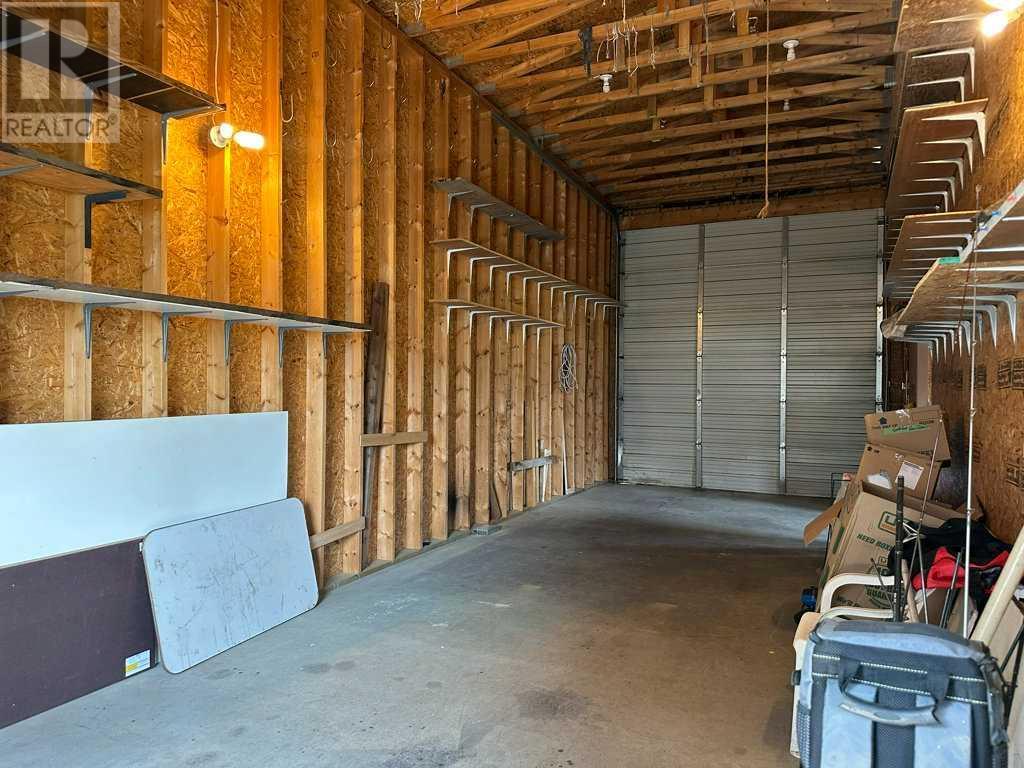4 Bedroom
3 Bathroom
1,541 ft2
Bungalow
Fireplace
None
Forced Air, In Floor Heating
Fruit Trees, Garden Area, Landscaped
$484,900
This ACREAGE LIKE property has room for all the extras and is a must see located on a Gorgeous oversized lot that is landscaped with fruit trees and shrubs, plenty of garden space, gazebo, cozy covered new deck with gas hook up for the BBQ, plus a detached 24x36 SHOP and RV parking! This spacious well maintained 4 bedroom 1500 sq ft bungalow offers an open floorplan with vaulted ceilings, 3 bathrooms, a lovely gas fireplace and convenient main floor laundry! The kitchen features plenty of cupboard space plus an island eating bar and is open to the dining/living room area. The basement offers newer flooring, 2 recreation areas, cold storage, another 3 piece bath, plus a generous sized bedroom for the guest or teen! *Poly B piping has all been recently replaced and the access points have been drywalled and mudded ready for paint! Attached heated double garage also features hot/cold taps. This home is a must see if you are looking for space inside and out! A pleasure to show! (id:57594)
Property Details
|
MLS® Number
|
A2228772 |
|
Property Type
|
Single Family |
|
Amenities Near By
|
Schools, Shopping |
|
Features
|
Back Lane, Gazebo, Gas Bbq Hookup |
|
Parking Space Total
|
2 |
|
Plan
|
7920836 |
|
Structure
|
Deck, See Remarks |
Building
|
Bathroom Total
|
3 |
|
Bedrooms Above Ground
|
3 |
|
Bedrooms Below Ground
|
1 |
|
Bedrooms Total
|
4 |
|
Appliances
|
Refrigerator, Gas Stove(s), Dishwasher, Microwave, Hood Fan, Window Coverings, Garage Door Opener, Washer & Dryer |
|
Architectural Style
|
Bungalow |
|
Basement Development
|
Finished |
|
Basement Type
|
Full (finished) |
|
Constructed Date
|
1992 |
|
Construction Material
|
Wood Frame |
|
Construction Style Attachment
|
Detached |
|
Cooling Type
|
None |
|
Exterior Finish
|
Brick, Composite Siding |
|
Fireplace Present
|
Yes |
|
Fireplace Total
|
1 |
|
Flooring Type
|
Carpeted, Laminate, Linoleum |
|
Foundation Type
|
Poured Concrete |
|
Heating Fuel
|
Natural Gas |
|
Heating Type
|
Forced Air, In Floor Heating |
|
Stories Total
|
1 |
|
Size Interior
|
1,541 Ft2 |
|
Total Finished Area
|
1541 Sqft |
|
Type
|
House |
Parking
|
Concrete
|
|
|
Attached Garage
|
2 |
|
Detached Garage
|
2 |
|
Garage
|
|
|
Heated Garage
|
|
|
Oversize
|
|
|
R V
|
|
Land
|
Acreage
|
No |
|
Fence Type
|
Fence |
|
Land Amenities
|
Schools, Shopping |
|
Landscape Features
|
Fruit Trees, Garden Area, Landscaped |
|
Size Depth
|
54.05 M |
|
Size Frontage
|
10.67 M |
|
Size Irregular
|
0.32 |
|
Size Total
|
0.32 Ac|10,890 - 21,799 Sqft (1/4 - 1/2 Ac) |
|
Size Total Text
|
0.32 Ac|10,890 - 21,799 Sqft (1/4 - 1/2 Ac) |
|
Zoning Description
|
R2 |
Rooms
| Level |
Type |
Length |
Width |
Dimensions |
|
Basement |
3pc Bathroom |
|
|
.00 Ft x .00 Ft |
|
Basement |
Bedroom |
|
|
11.33 Ft x 12.92 Ft |
|
Basement |
Recreational, Games Room |
|
|
40.17 Ft x 36.08 Ft |
|
Basement |
Storage |
|
|
12.17 Ft x 7.75 Ft |
|
Basement |
Furnace |
|
|
12.92 Ft x 6.67 Ft |
|
Main Level |
3pc Bathroom |
|
|
.00 Ft x .00 Ft |
|
Main Level |
3pc Bathroom |
|
|
.00 Ft x .00 Ft |
|
Main Level |
Bedroom |
|
|
12.17 Ft x 9.08 Ft |
|
Main Level |
Bedroom |
|
|
12.17 Ft x 9.17 Ft |
|
Main Level |
Dining Room |
|
|
17.58 Ft x 16.50 Ft |
|
Main Level |
Kitchen |
|
|
17.58 Ft x 13.00 Ft |
|
Main Level |
Living Room |
|
|
13.00 Ft x 17.00 Ft |
|
Main Level |
Primary Bedroom |
|
|
13.25 Ft x 11.75 Ft |
https://www.realtor.ca/real-estate/28434209/4571-eastview-crescent-rimbey

















































