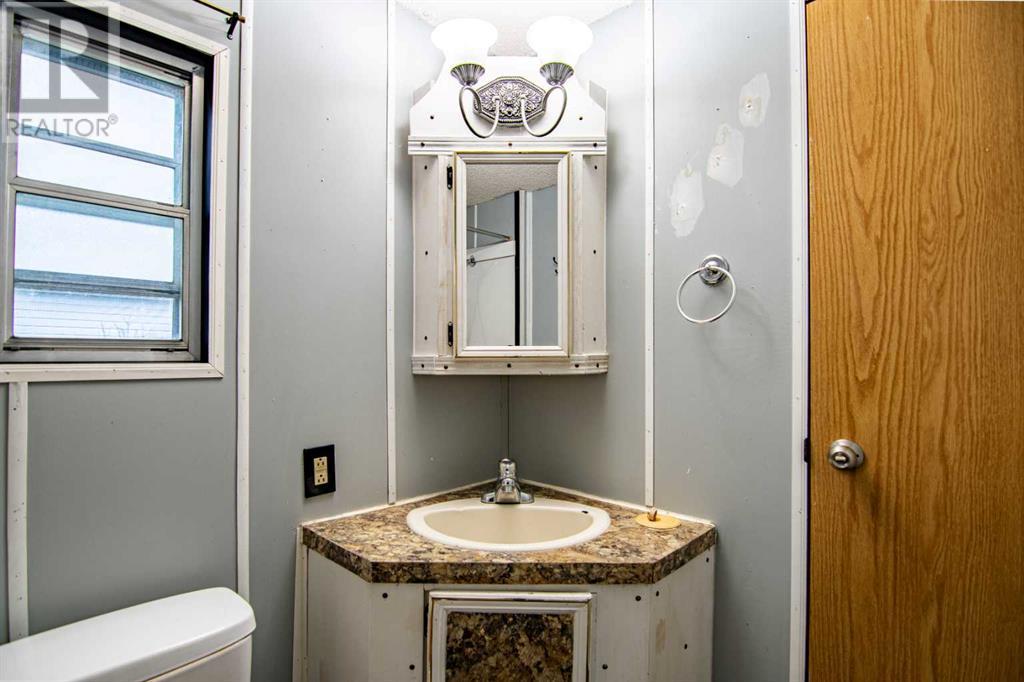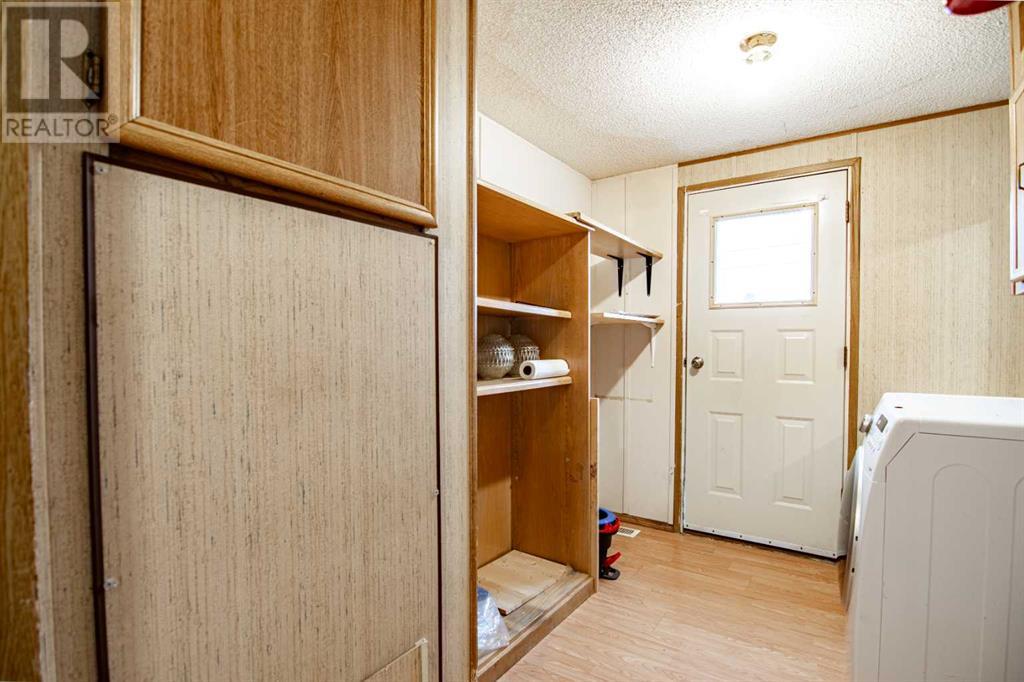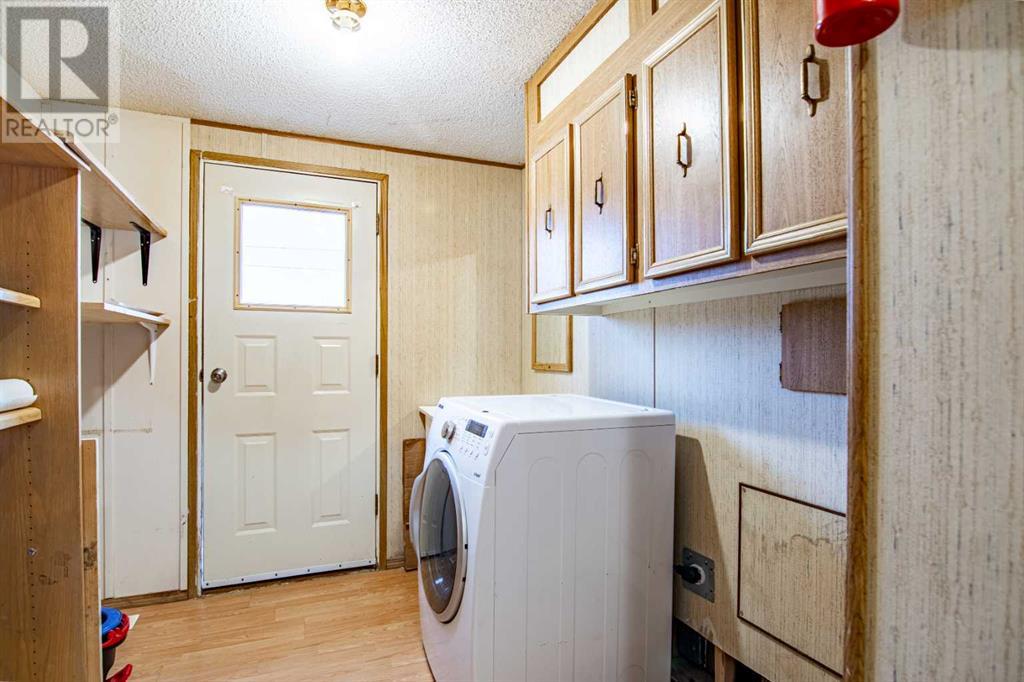3 Bedroom
2 Bathroom
1,540 ft2
Mobile Home
Fireplace
None
Forced Air
$150,000
Home ownership at an affordable price! Located in a fantastic spot across from a green space sits this spacious home offering over 1500 sq ft of living space, three bedrooms and two bathrooms. The 22x16 garage is a nice feature! You will enjoy the SW facing yard this Summer! Upgrades have taken place over recent years including shingles (2014), skirting, HWT (2021), furnace (2022), garage shingles (2500), pex plumbing lines (2018) and more. With some cosmetic love this property can shine! (id:57594)
Property Details
|
MLS® Number
|
A2220987 |
|
Property Type
|
Single Family |
|
Amenities Near By
|
Park, Schools |
|
Features
|
See Remarks |
|
Parking Space Total
|
1 |
|
Plan
|
7920836 |
|
Structure
|
Deck |
Building
|
Bathroom Total
|
2 |
|
Bedrooms Above Ground
|
3 |
|
Bedrooms Total
|
3 |
|
Appliances
|
Refrigerator, Dishwasher, Stove, Dryer, Microwave, Microwave Range Hood Combo |
|
Architectural Style
|
Mobile Home |
|
Basement Type
|
None |
|
Constructed Date
|
1988 |
|
Construction Material
|
Wood Frame |
|
Construction Style Attachment
|
Detached |
|
Cooling Type
|
None |
|
Fireplace Present
|
Yes |
|
Fireplace Total
|
1 |
|
Flooring Type
|
Carpeted, Laminate, Linoleum |
|
Foundation Type
|
Piled |
|
Heating Type
|
Forced Air |
|
Stories Total
|
1 |
|
Size Interior
|
1,540 Ft2 |
|
Total Finished Area
|
1540 Sqft |
|
Type
|
Manufactured Home |
Parking
|
Parking Pad
|
|
|
Detached Garage
|
1 |
Land
|
Acreage
|
No |
|
Fence Type
|
Fence |
|
Land Amenities
|
Park, Schools |
|
Size Depth
|
125 M |
|
Size Frontage
|
54 M |
|
Size Irregular
|
6750.00 |
|
Size Total
|
6750 Sqft|4,051 - 7,250 Sqft |
|
Size Total Text
|
6750 Sqft|4,051 - 7,250 Sqft |
|
Zoning Description
|
Mhs |
Rooms
| Level |
Type |
Length |
Width |
Dimensions |
|
Main Level |
Other |
|
|
7.25 Ft x 9.08 Ft |
|
Main Level |
Foyer |
|
|
5.08 Ft x 11.33 Ft |
|
Main Level |
Living Room |
|
|
19.25 Ft x 15.08 Ft |
|
Main Level |
Kitchen |
|
|
14.42 Ft x 12.00 Ft |
|
Main Level |
Dining Room |
|
|
14.42 Ft x 14.33 Ft |
|
Main Level |
Laundry Room |
|
|
9.75 Ft x 7.42 Ft |
|
Main Level |
Primary Bedroom |
|
|
12.17 Ft x 11.17 Ft |
|
Main Level |
5pc Bathroom |
|
|
14.42 Ft x 5.08 Ft |
|
Main Level |
Bedroom |
|
|
8.92 Ft x 11.17 Ft |
|
Main Level |
Bedroom |
|
|
8.92 Ft x 7.75 Ft |
|
Main Level |
4pc Bathroom |
|
|
5.08 Ft x 7.67 Ft |
https://www.realtor.ca/real-estate/28314203/4551-eastview-crescent-rimbey









































