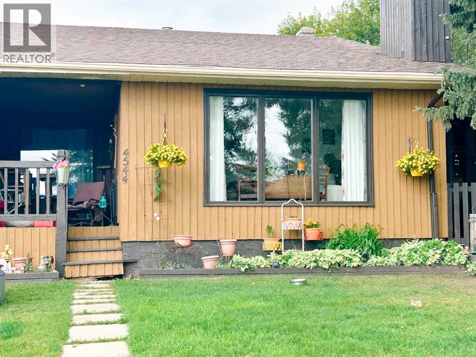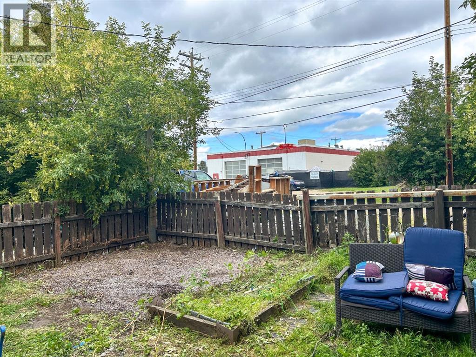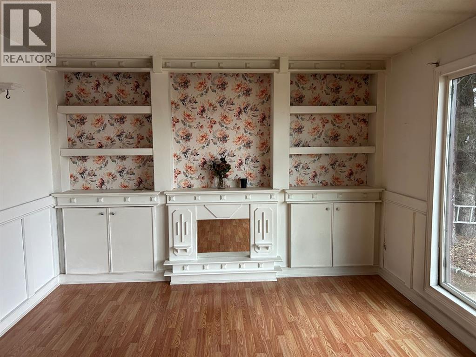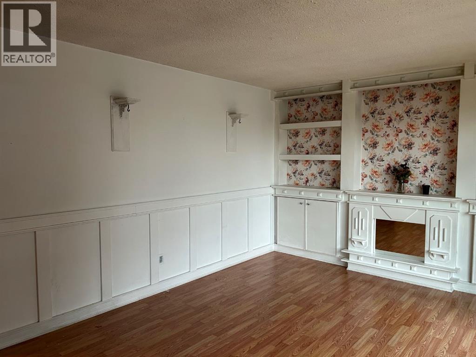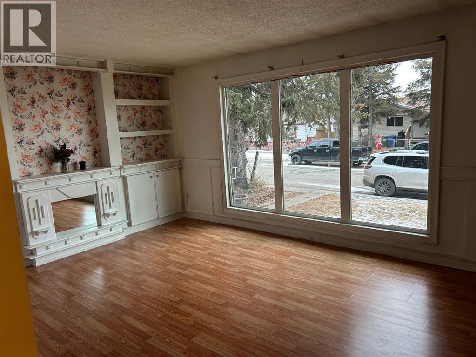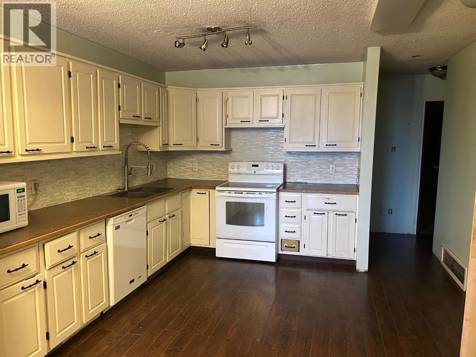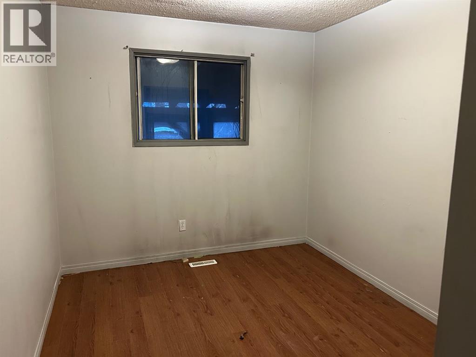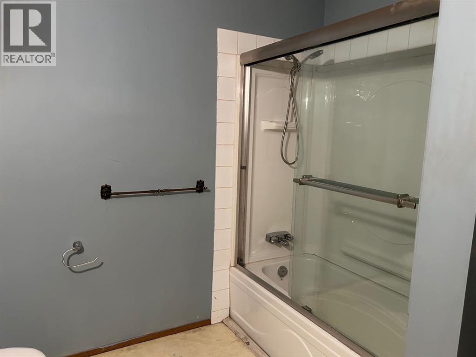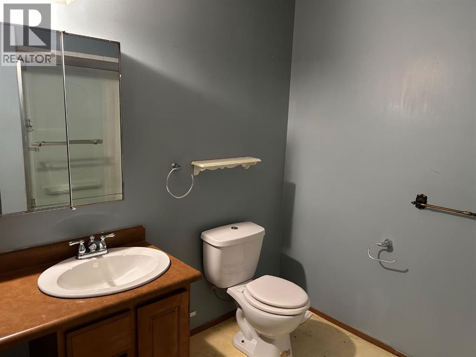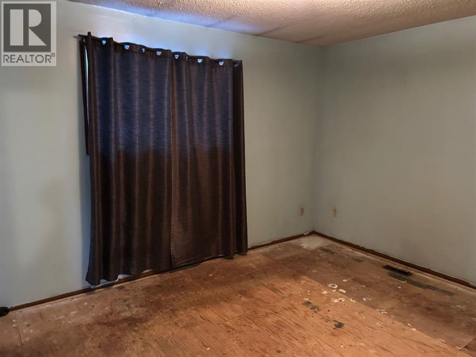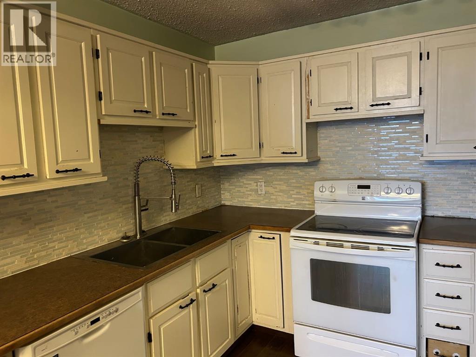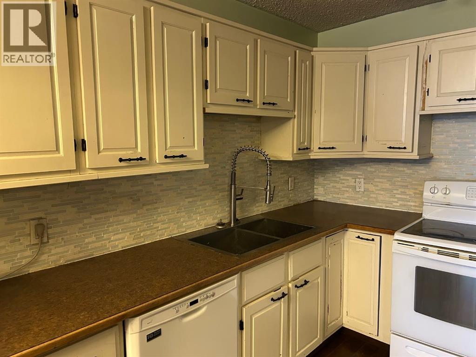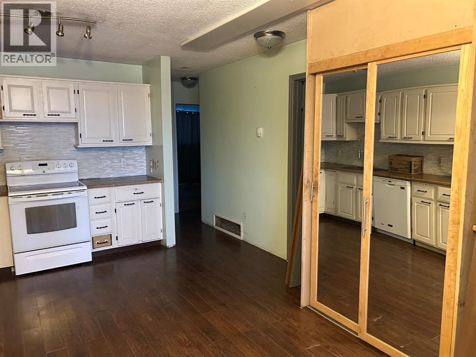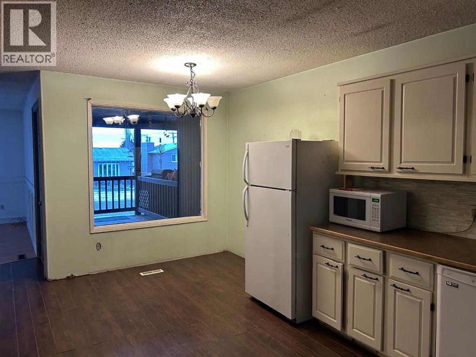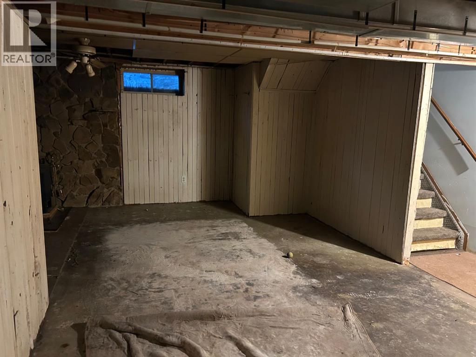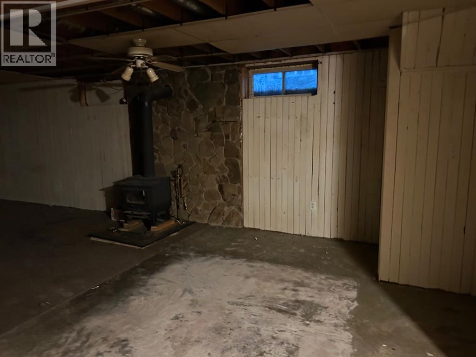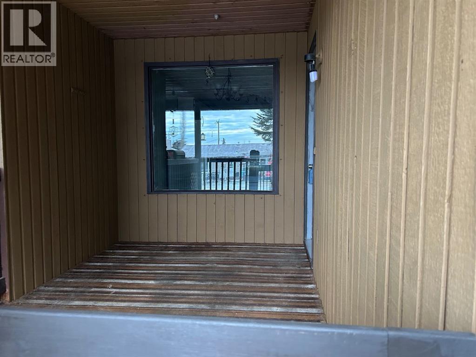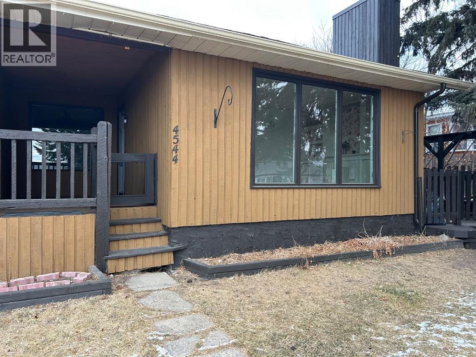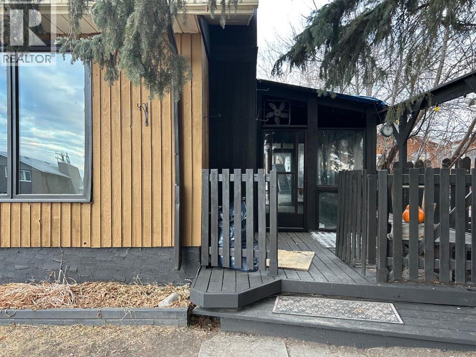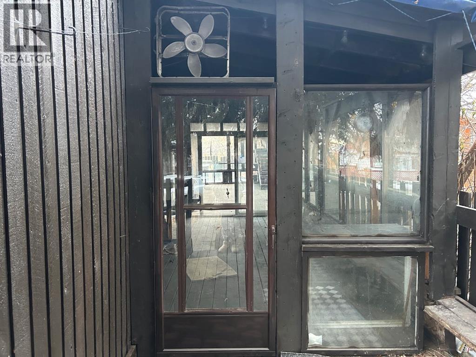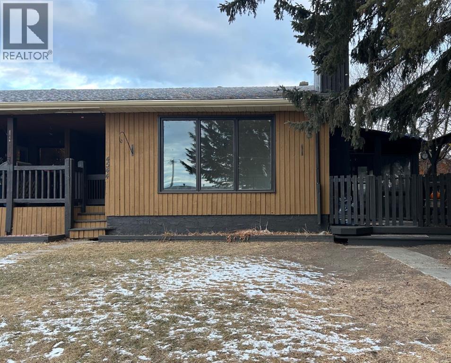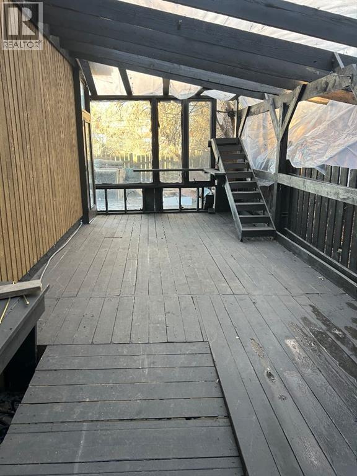4 Bedroom
2 Bathroom
1,184 ft2
Bungalow
Fireplace
None
Forced Air
$230,000
This 4-bedroom, 1.5-bath duplex is ready for your vision! Offering plenty of space, this property is ideal for those looking to renovate and add value. The basement provides potential for additional living space . Fully fenced yard and a location close to downtown,, and amenities make it a great candidate for an income property or a hands-on homeowner ready for a project. (id:57594)
Property Details
|
MLS® Number
|
A2249106 |
|
Property Type
|
Single Family |
|
Features
|
Back Lane |
|
Parking Space Total
|
3 |
|
Plan
|
8121935 |
Building
|
Bathroom Total
|
2 |
|
Bedrooms Above Ground
|
3 |
|
Bedrooms Below Ground
|
1 |
|
Bedrooms Total
|
4 |
|
Appliances
|
Refrigerator, Dishwasher, Oven, Washer & Dryer |
|
Architectural Style
|
Bungalow |
|
Basement Development
|
Unfinished |
|
Basement Type
|
Full (unfinished) |
|
Constructed Date
|
1981 |
|
Construction Style Attachment
|
Semi-detached |
|
Cooling Type
|
None |
|
Exterior Finish
|
Wood Siding |
|
Fireplace Present
|
Yes |
|
Fireplace Total
|
1 |
|
Flooring Type
|
Carpeted, Laminate, Linoleum |
|
Foundation Type
|
Poured Concrete |
|
Half Bath Total
|
1 |
|
Heating Fuel
|
Natural Gas |
|
Heating Type
|
Forced Air |
|
Stories Total
|
1 |
|
Size Interior
|
1,184 Ft2 |
|
Total Finished Area
|
1184 Sqft |
|
Type
|
Duplex |
Parking
Land
|
Acreage
|
No |
|
Fence Type
|
Fence |
|
Size Irregular
|
4502.00 |
|
Size Total
|
4502 Sqft|4,051 - 7,250 Sqft |
|
Size Total Text
|
4502 Sqft|4,051 - 7,250 Sqft |
|
Zoning Description
|
Rm |
Rooms
| Level |
Type |
Length |
Width |
Dimensions |
|
Basement |
Bedroom |
|
|
15.58 Ft x 11.25 Ft |
|
Main Level |
Kitchen |
|
|
19.00 Ft x 9.00 Ft |
|
Main Level |
Living Room |
|
|
12.00 Ft x 17.42 Ft |
|
Main Level |
4pc Bathroom |
|
|
.00 Ft x .00 Ft |
|
Main Level |
2pc Bathroom |
|
|
.00 Ft x .00 Ft |
|
Main Level |
Bedroom |
|
|
8.42 Ft x 10.25 Ft |
|
Main Level |
Primary Bedroom |
|
|
10.42 Ft x 13.58 Ft |
|
Main Level |
Bedroom |
|
|
9.58 Ft x 9.50 Ft |
https://www.realtor.ca/real-estate/28748334/4544-46-avenue-rocky-mountain-house

