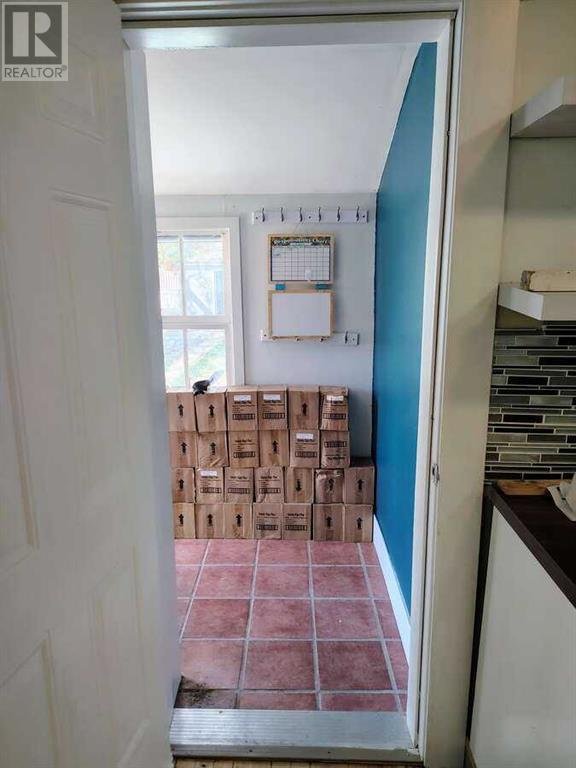3 Bedroom
1 Bathroom
983 ft2
Central Air Conditioning
Forced Air
$349,900
For more information, please click Brochure button. Charming 3-Bedroom Home on SE Hill – Medicine Hat! Welcome to 454 12th Street SE, a beautiful character home in one of Medicine Hat’s most desirable neighborhoods. This spacious 3-bedroom home offers a perfect blend of historic charm and modern updates. 3 Bedroom Home: 2 upstairs, 1 on the main, with the added bonus of 2 partially finished in the basement; 1 Full Bathroom on Main + Roughed-In Bathroom in Basement. Original Wood Floors (1912) on Main and Upper Levels. $100,000 Basement Renovation (2023) by Doug Lacey Basement Systems: Waterproofed, engineered wood foundation, sump pump, and a 25 year warranty. New Hot Water Tank and electrical panel (2023), Washer, Dryer, Fridge, and Dishwasher. UV Window Shades and Central Air Conditioning for year-round comfort. Huge, Fully Fenced Yard + Single Car Garage. Prime Location: Quiet, dead-end street across from a greenspace, walking distance to parks, trails, amenities, and a bus route. (id:57594)
Property Details
|
MLS® Number
|
A2220347 |
|
Property Type
|
Single Family |
|
Community Name
|
SE Hill |
|
Amenities Near By
|
Park, Playground, Shopping |
|
Features
|
Back Lane, Pvc Window |
|
Parking Space Total
|
2 |
|
Plan
|
1595m/1132m |
|
Structure
|
Deck |
Building
|
Bathroom Total
|
1 |
|
Bedrooms Above Ground
|
3 |
|
Bedrooms Total
|
3 |
|
Appliances
|
Washer, Refrigerator, Oven, Dryer, Microwave, Microwave Range Hood Combo, Window Coverings |
|
Basement Development
|
Partially Finished |
|
Basement Type
|
Full (partially Finished) |
|
Constructed Date
|
1912 |
|
Construction Material
|
Wood Frame |
|
Construction Style Attachment
|
Detached |
|
Cooling Type
|
Central Air Conditioning |
|
Exterior Finish
|
Stucco |
|
Flooring Type
|
Hardwood, Tile, Vinyl |
|
Foundation Type
|
Poured Concrete, See Remarks |
|
Heating Fuel
|
Natural Gas |
|
Heating Type
|
Forced Air |
|
Stories Total
|
2 |
|
Size Interior
|
983 Ft2 |
|
Total Finished Area
|
983 Sqft |
|
Type
|
House |
Parking
Land
|
Acreage
|
No |
|
Fence Type
|
Fence |
|
Land Amenities
|
Park, Playground, Shopping |
|
Size Depth
|
39.62 M |
|
Size Frontage
|
14.23 M |
|
Size Irregular
|
6084.00 |
|
Size Total
|
6084 Sqft|4,051 - 7,250 Sqft |
|
Size Total Text
|
6084 Sqft|4,051 - 7,250 Sqft |
|
Zoning Description
|
R-ld |
Rooms
| Level |
Type |
Length |
Width |
Dimensions |
|
Second Level |
Bedroom |
|
|
12.50 Ft x 13.08 Ft |
|
Second Level |
Bedroom |
|
|
9.50 Ft x 13.08 Ft |
|
Basement |
Family Room |
|
|
15.00 Ft x 11.67 Ft |
|
Basement |
Furnace |
|
|
8.08 Ft x 4.00 Ft |
|
Main Level |
Kitchen |
|
|
15.92 Ft x 11.50 Ft |
|
Main Level |
Living Room |
|
|
15.92 Ft x 14.75 Ft |
|
Main Level |
Dining Room |
|
|
9.42 Ft x 11.42 Ft |
|
Main Level |
Primary Bedroom |
|
|
9.17 Ft x 12.33 Ft |
|
Main Level |
Other |
|
|
5.83 Ft x 9.67 Ft |
|
Main Level |
4pc Bathroom |
|
|
.00 Ft x .00 Ft |
https://www.realtor.ca/real-estate/28298684/454-12-se-medicine-hat-se-hill






























