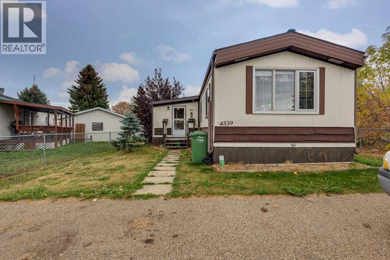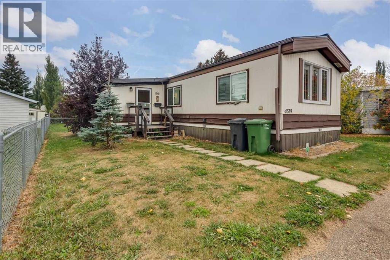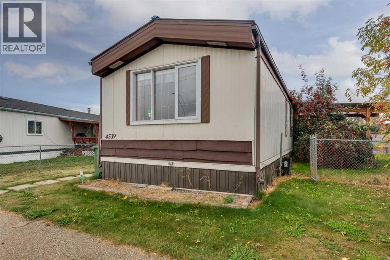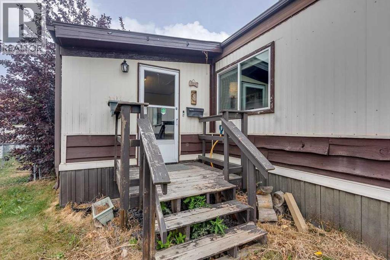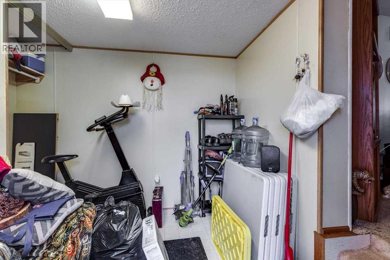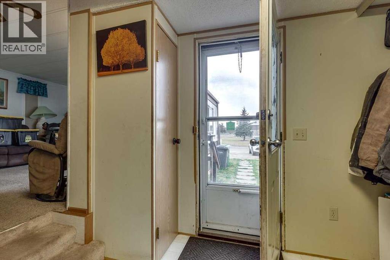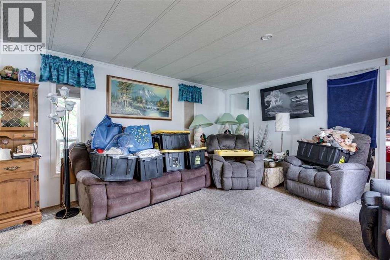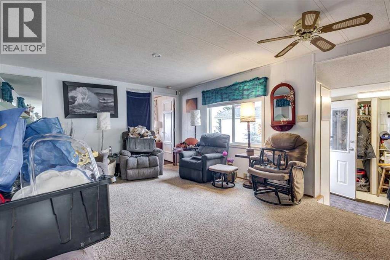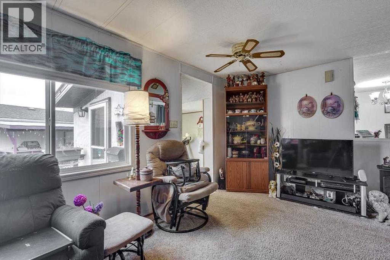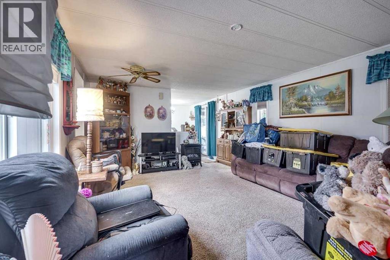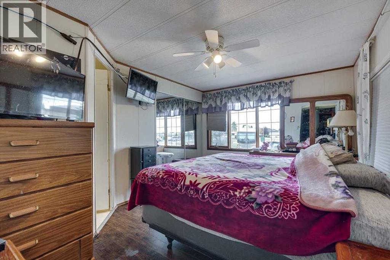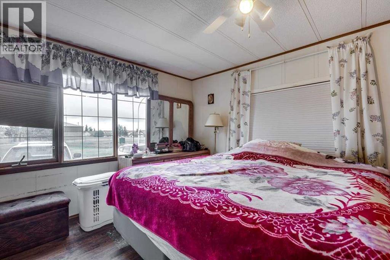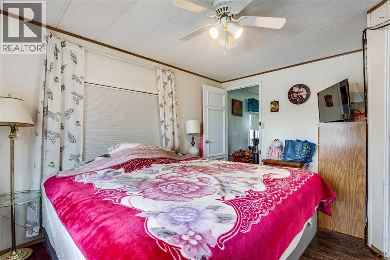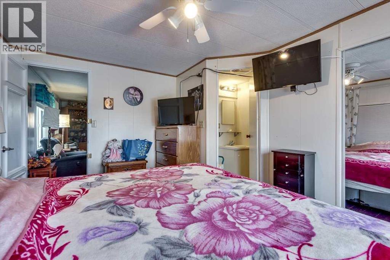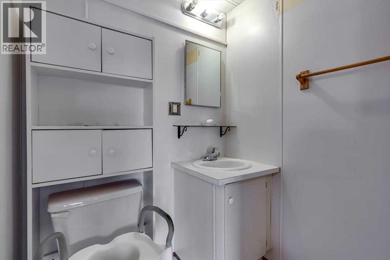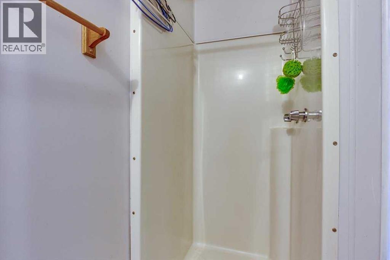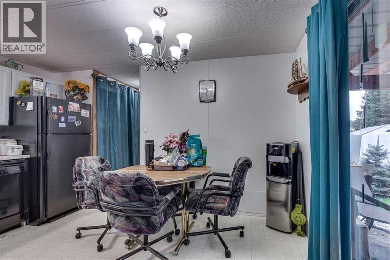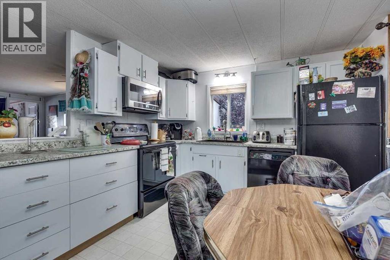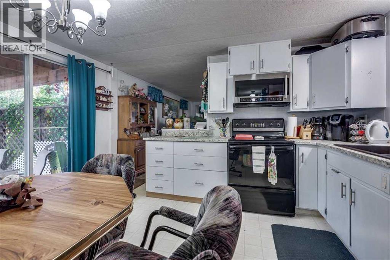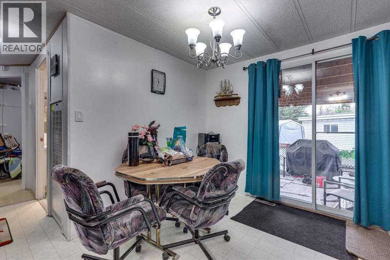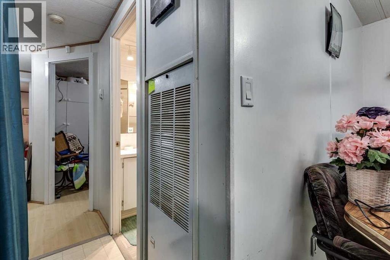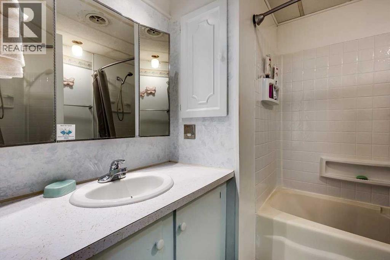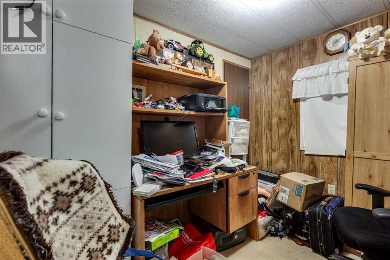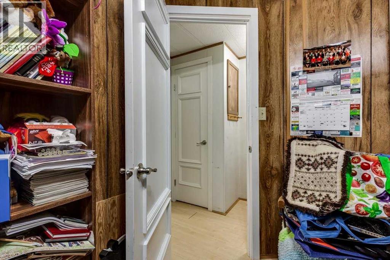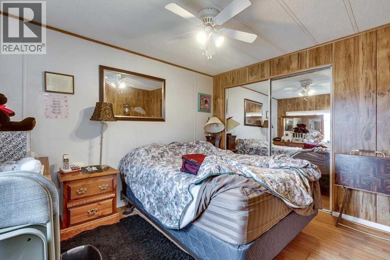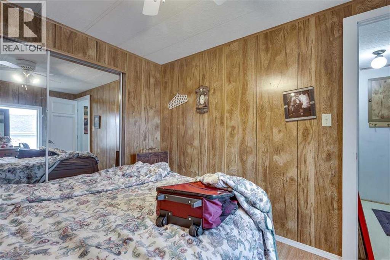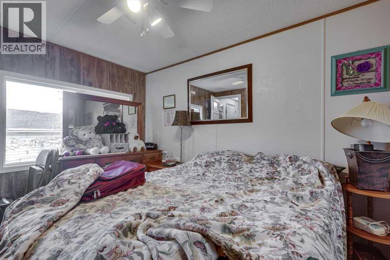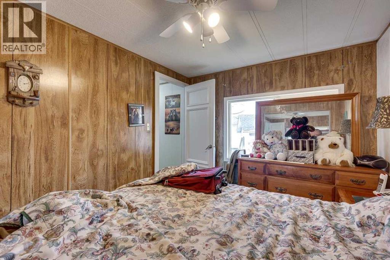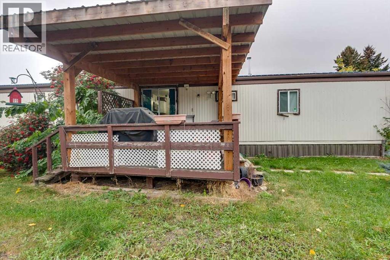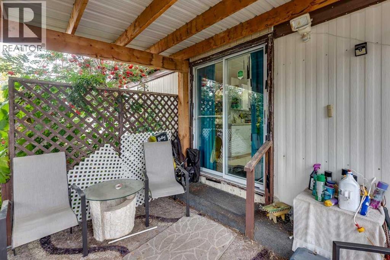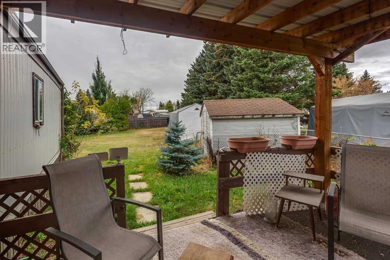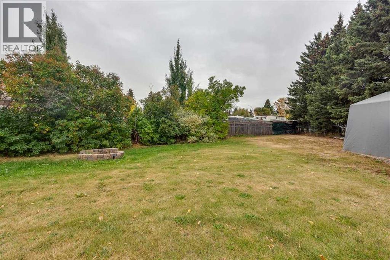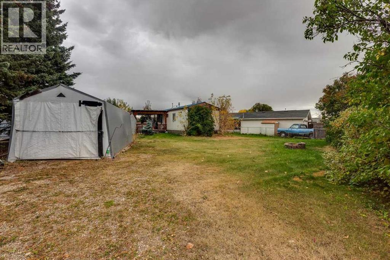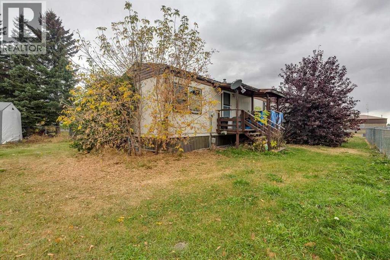3 Bedroom
2 Bathroom
1,056 ft2
Mobile Home
None
Forced Air
$160,000
Affordable Living with an Oversized Lot! Check out this 3 Bedroom, 2 Bathroom Mobile with covered decks on each side of the home. Back yard has back alley access to the more than full sized lot that includes a Fire-pit, Tarp Shed, Shed, and plenty of trees throughout the fully fenced yard. Inside you'll find a functional open layout, including a large living room area, large kitchen with pantry, and plenty of white cabinets. There's also a 3 piece ensuite in the Primary Bedroom, full laundry closet, along with a 4 piece bathroom, and two more bedrooms (one is currently being used as an office). Additional features include a 50 Amp RV plug in, power to the shed & tarp shed (garage). (id:57594)
Property Details
|
MLS® Number
|
A2262551 |
|
Property Type
|
Single Family |
|
Amenities Near By
|
Playground, Schools, Shopping |
|
Features
|
Back Lane |
|
Parking Space Total
|
3 |
|
Plan
|
7920836 |
|
Structure
|
Shed, Deck |
Building
|
Bathroom Total
|
2 |
|
Bedrooms Above Ground
|
3 |
|
Bedrooms Total
|
3 |
|
Appliances
|
Washer, Refrigerator, Stove, Dryer, Microwave Range Hood Combo |
|
Architectural Style
|
Mobile Home |
|
Basement Type
|
None |
|
Constructed Date
|
1978 |
|
Construction Material
|
Steel Frame |
|
Construction Style Attachment
|
Detached |
|
Cooling Type
|
None |
|
Exterior Finish
|
Aluminum Siding, Metal |
|
Flooring Type
|
Carpeted, Laminate, Linoleum |
|
Foundation Type
|
None |
|
Heating Fuel
|
Natural Gas |
|
Heating Type
|
Forced Air |
|
Stories Total
|
1 |
|
Size Interior
|
1,056 Ft2 |
|
Total Finished Area
|
1056 Sqft |
|
Type
|
Manufactured Home |
Parking
Land
|
Acreage
|
No |
|
Fence Type
|
Fence |
|
Land Amenities
|
Playground, Schools, Shopping |
|
Size Depth
|
56.99 M |
|
Size Frontage
|
10.67 M |
|
Size Irregular
|
9514.00 |
|
Size Total
|
9514 Sqft|7,251 - 10,889 Sqft |
|
Size Total Text
|
9514 Sqft|7,251 - 10,889 Sqft |
|
Zoning Description
|
Mhs |
Rooms
| Level |
Type |
Length |
Width |
Dimensions |
|
Main Level |
3pc Bathroom |
|
|
4.92 Ft x 7.58 Ft |
|
Main Level |
4pc Bathroom |
|
|
7.08 Ft x 6.75 Ft |
|
Main Level |
Bedroom |
|
|
10.17 Ft x 14.08 Ft |
|
Main Level |
Foyer |
|
|
9.42 Ft x 9.42 Ft |
|
Main Level |
Kitchen |
|
|
13.25 Ft x 10.50 Ft |
|
Main Level |
Living Room |
|
|
13.25 Ft x 18.17 Ft |
|
Main Level |
Bedroom |
|
|
9.83 Ft x 7.50 Ft |
|
Main Level |
Primary Bedroom |
|
|
10.92 Ft x 9.00 Ft |
https://www.realtor.ca/real-estate/28957265/4539-eastview-crescent-rimbey

