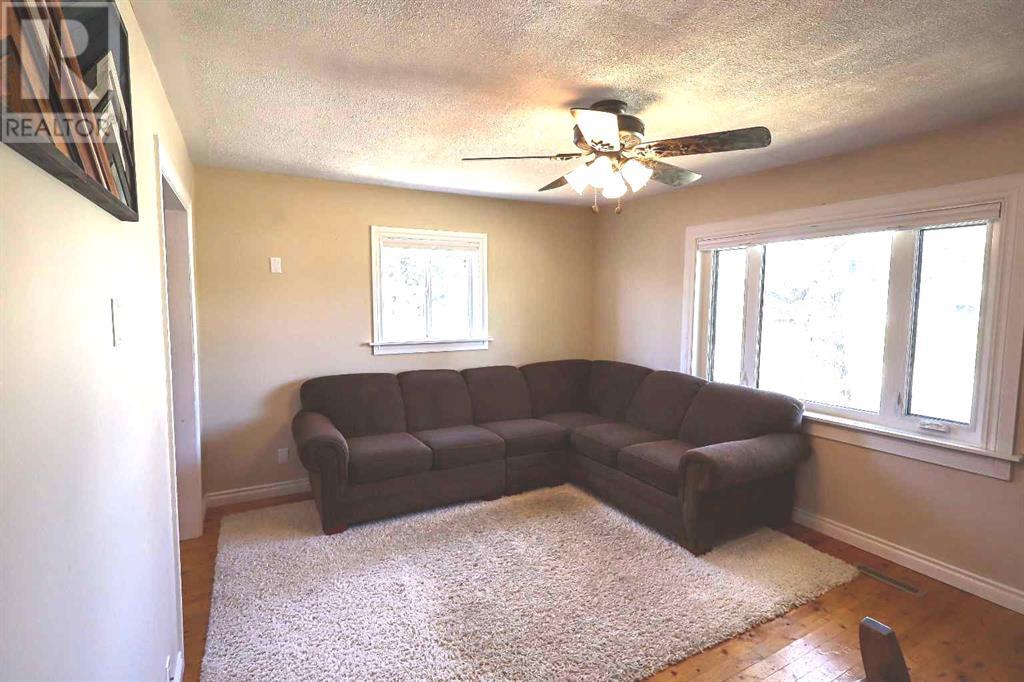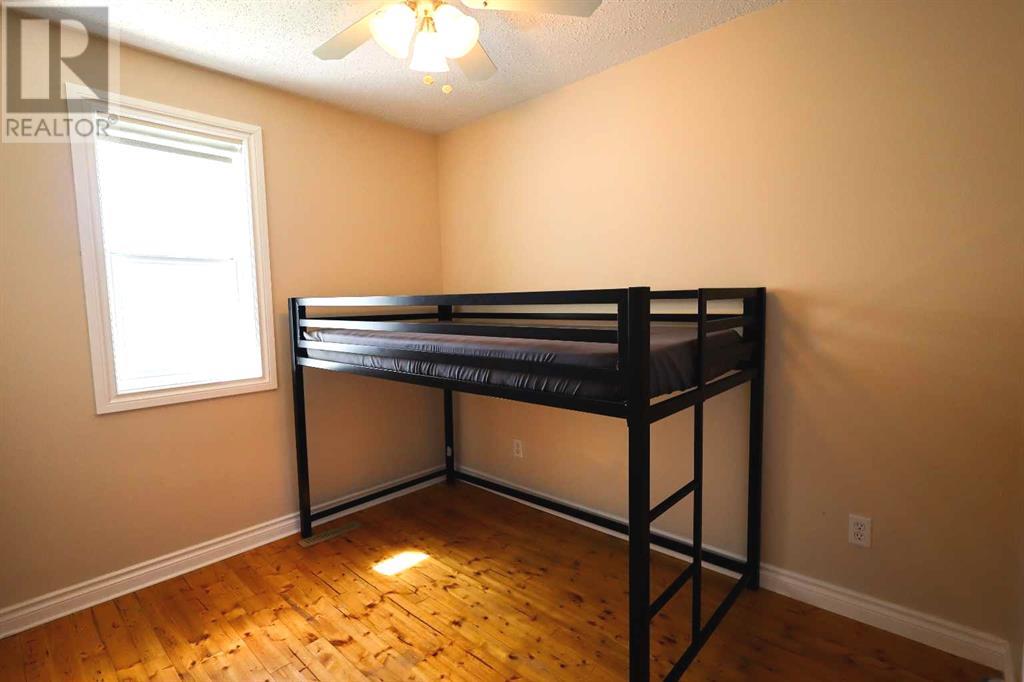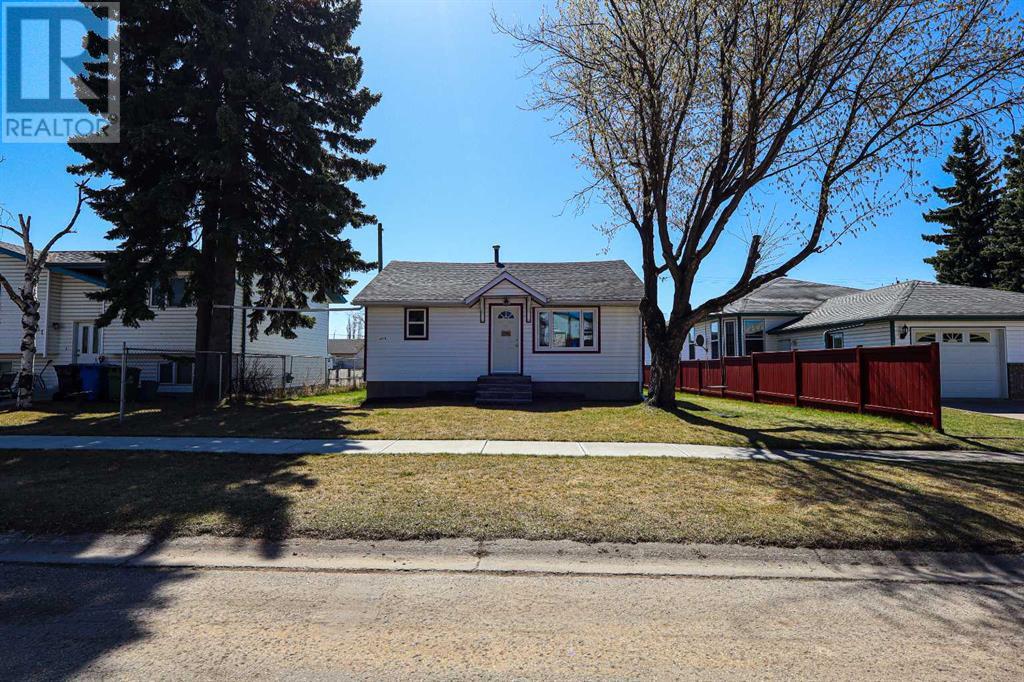3 Bedroom
2 Bathroom
803 ft2
Bungalow
Central Air Conditioning
Forced Air, In Floor Heating
$280,000
Charming and Move-In Ready! Welcome to this well-maintained 3-bedroom, 2 full bathroom home—perfect for families or anyone seeking a comfortable, functional, and stylish living space. The bright and sunny main floor features a beautifully updated kitchen with ample cabinetry, open to both the dining area and sunny family room. You’ll also find two bedrooms (which can easily be combined into one larger room if desired), a renovated 4-piece bathroom, and attractive hardwood and tile flooring throughout. A spacious back porch provides added convenience and functionality. Downstairs, the fully developed basement offers in-floor heating, egress windows, and a bonus room—perfect for a home office, playroom, or hobby area. The lower-level primary bedroom is a true retreat, complete with two walk-in closets. You'll also find laundry, storage space, and a second full 4-piece bathroom with a relaxing jetted tub. This home has seen numerous thoughtful updates, including newer PVC windows, newer shingles on both the house and garage, a regularly serviced furnace, and a water heater installed in 2022. The ductwork was professionally cleaned last spring, and the upgraded electrical system provides added peace of mind. Vinyl siding offers durability and low-maintenance living, while central air conditioning ensures comfort year-round. Outside, enjoy a sunny and spacious yard featuring a patio, fruit-bearing Saskatoon berry bushes, an apple tree, and a cherry bush—perfect for garden enthusiasts. The oversized single heated garage includes extra high ceilings, and there are two additional parking stalls beside it. A shed with a new tin roof offers great extra storage. The back porch doubles as a practical mudroom and a cozy sunspace—ideal for relaxing with a book or nurturing your favorite plants. Located within walking distance to local town amenities, this home combines comfort, charm, and convenience. Just move in and enjoy! (id:57594)
Property Details
|
MLS® Number
|
A2217223 |
|
Property Type
|
Single Family |
|
Community Name
|
Rocky Mtn House |
|
Amenities Near By
|
Park, Playground, Schools, Shopping |
|
Features
|
Back Lane |
|
Parking Space Total
|
3 |
|
Plan
|
1886hw |
Building
|
Bathroom Total
|
2 |
|
Bedrooms Above Ground
|
2 |
|
Bedrooms Below Ground
|
1 |
|
Bedrooms Total
|
3 |
|
Appliances
|
Refrigerator, Dishwasher, Stove, Microwave, Washer & Dryer |
|
Architectural Style
|
Bungalow |
|
Basement Development
|
Finished |
|
Basement Type
|
Partial (finished) |
|
Constructed Date
|
1940 |
|
Construction Style Attachment
|
Detached |
|
Cooling Type
|
Central Air Conditioning |
|
Exterior Finish
|
Vinyl Siding |
|
Flooring Type
|
Carpeted, Hardwood, Tile |
|
Foundation Type
|
Poured Concrete |
|
Heating Fuel
|
Natural Gas |
|
Heating Type
|
Forced Air, In Floor Heating |
|
Stories Total
|
1 |
|
Size Interior
|
803 Ft2 |
|
Total Finished Area
|
803.48 Sqft |
|
Type
|
House |
Parking
|
Garage
|
|
|
Heated Garage
|
|
|
Other
|
|
|
R V
|
|
|
Detached Garage
|
1 |
Land
|
Acreage
|
No |
|
Fence Type
|
Fence, Partially Fenced |
|
Land Amenities
|
Park, Playground, Schools, Shopping |
|
Size Depth
|
36.57 M |
|
Size Frontage
|
15.24 M |
|
Size Irregular
|
6350.00 |
|
Size Total
|
6350 Sqft|4,051 - 7,250 Sqft |
|
Size Total Text
|
6350 Sqft|4,051 - 7,250 Sqft |
|
Zoning Description
|
Rm- Medium Density Residential |
Rooms
| Level |
Type |
Length |
Width |
Dimensions |
|
Lower Level |
4pc Bathroom |
|
|
8.25 Ft x 4.92 Ft |
|
Lower Level |
Primary Bedroom |
|
|
11.17 Ft x 13.25 Ft |
|
Lower Level |
Other |
|
|
7.50 Ft x 10.25 Ft |
|
Lower Level |
Laundry Room |
|
|
11.58 Ft x 11.00 Ft |
|
Lower Level |
Bonus Room |
|
|
18.42 Ft x 10.33 Ft |
|
Main Level |
Living Room |
|
|
9.25 Ft x 11.58 Ft |
|
Main Level |
4pc Bathroom |
|
|
7.33 Ft x 8.50 Ft |
|
Main Level |
Kitchen |
|
|
11.42 Ft x 11.58 Ft |
|
Main Level |
Bedroom |
|
|
7.58 Ft x 11.58 Ft |
|
Main Level |
Bedroom |
|
|
7.50 Ft x 11.42 Ft |
|
Main Level |
Other |
|
|
11.08 Ft x 7.42 Ft |
https://www.realtor.ca/real-estate/28254754/4535-46-avenue-rocky-mountain-house-rocky-mtn-house







































