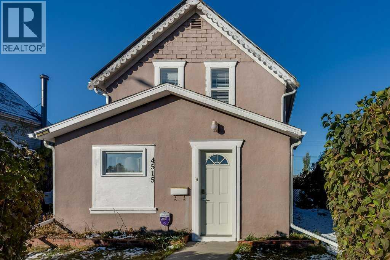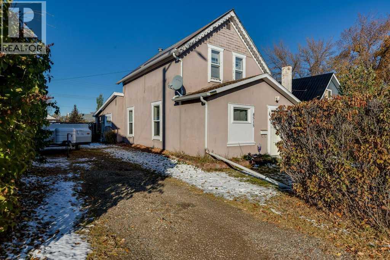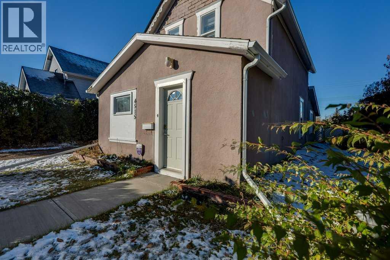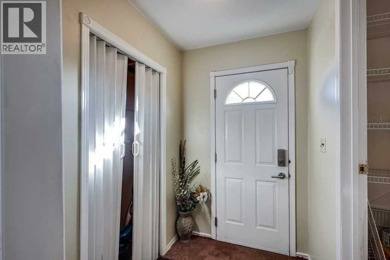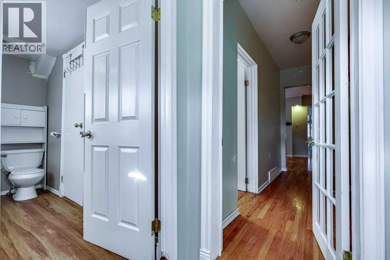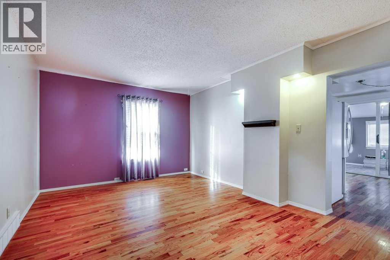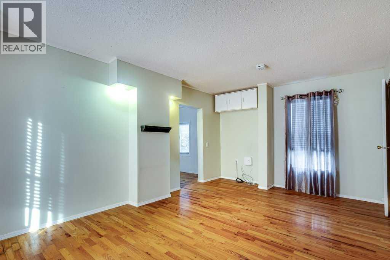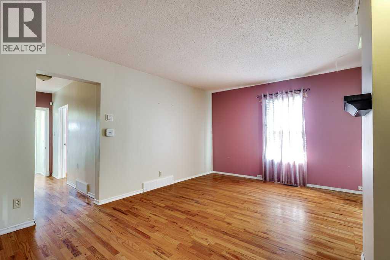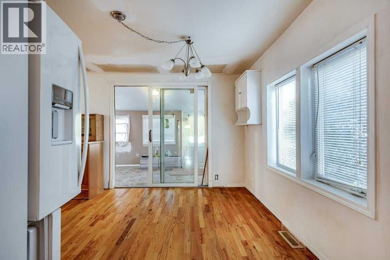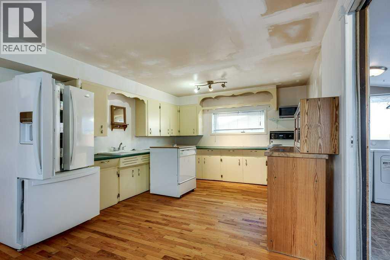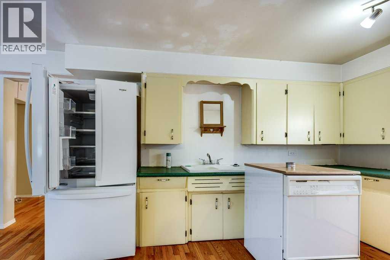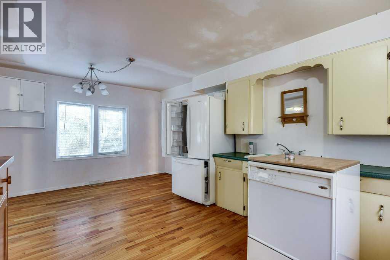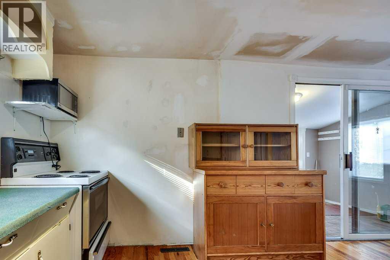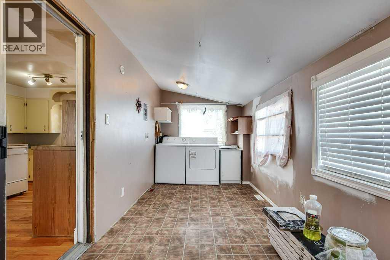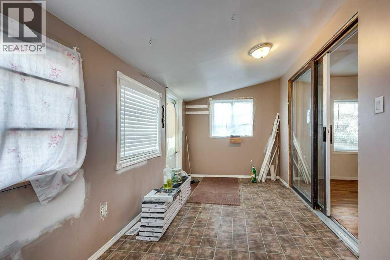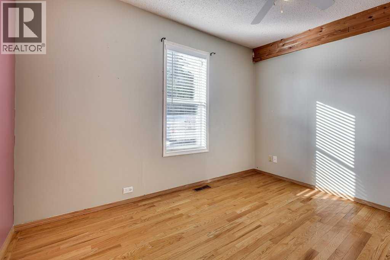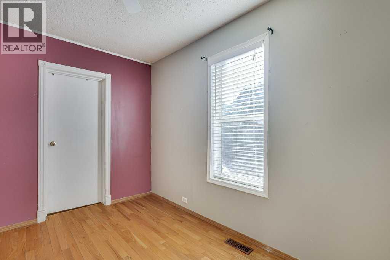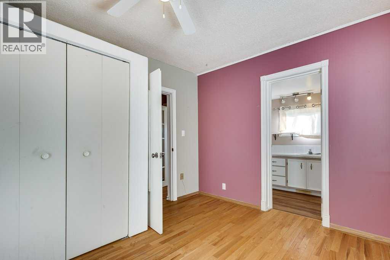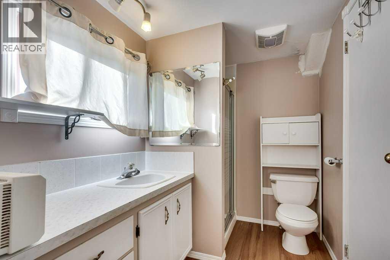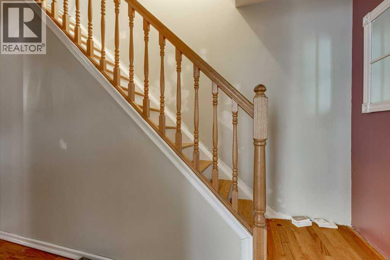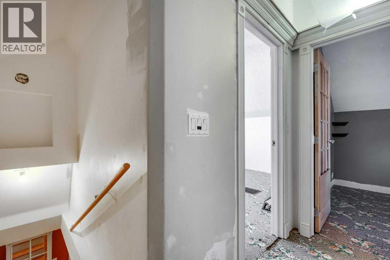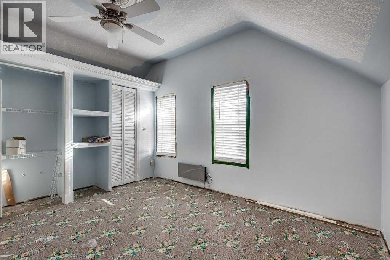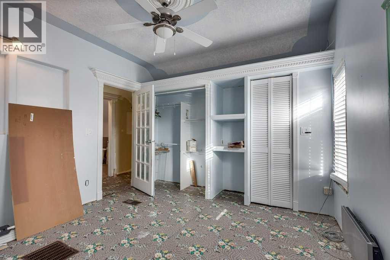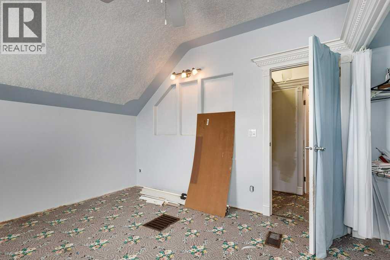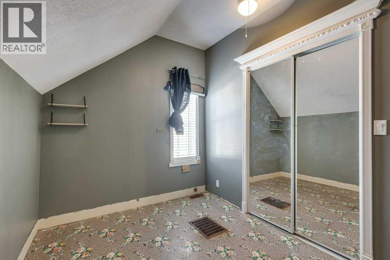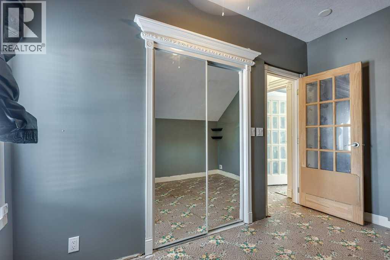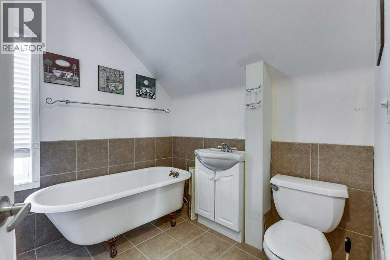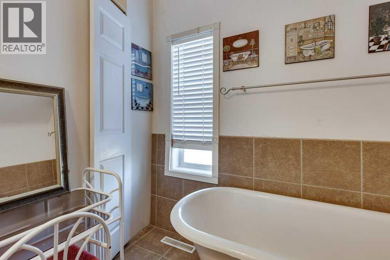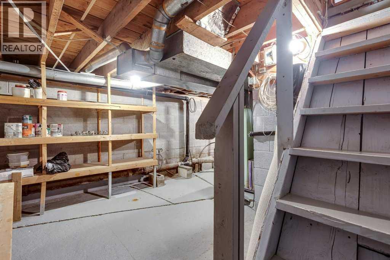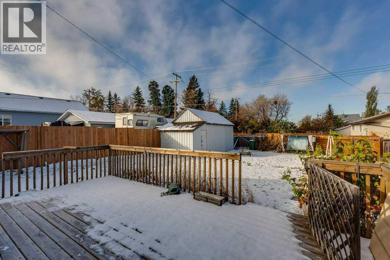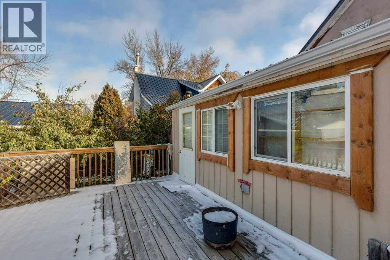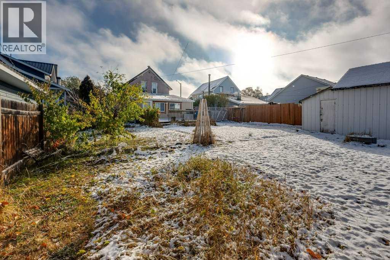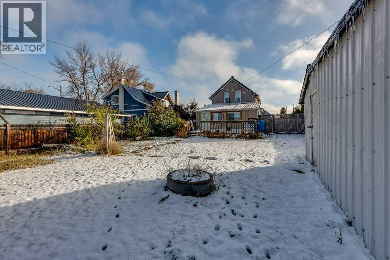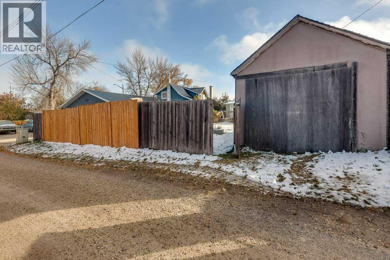3 Bedroom
2 Bathroom
1,280 ft2
None
Forced Air
Lawn
$265,000
Welcome to a character-filled 1½-storey home in the heart of Innisfail! Bursting with charm and natural light, this 3-bedroom, 2-bath property blends functional living and a bright, open layout! Step inside through the inviting entry room- perfect for coats, shoes, and seasonal gear-featuring a garden door that leads into the cozy living room, where warm hardwood floors and large windows create a bright, welcoming space. The living area flows seamlessly into the kitchen, which offers generous cabinetry, excellent prep space, and a sunny dining area. Beyond the kitchen, a spacious laundry/mudroom provides convenient access to the back deck and yard-ideal for families, pets, and outdoor entertaining with multiple garden spaces and fruit trees. The main floor includes a comfortable bedroom and a 3-piece bath, offering flexibility for guests or main-level living. Upstairs, you’ll find two additional bedrooms, including a large primary bedroom with custom built-in closets, accent lighting, and charming display nooks framed by elegant crown molding with integrated lighting-a truly unique feature that adds warmth and personality. A 3-piece bath with a classic clawfoot tub completes the upper level. Outside, you’ll love the fenced yard with alley access to a detached single garage-ideal for parking, storage, or a workshop- along with additional space for RV or off-street parking. A partial basement offers extra storage and workspace options. Located steps from schools, parks, and Innisfail’s downtown core, this home delivers both charm and practicality and is perfect for first-time home buyer, investors, or anyone seeking a well-maintained home with character to add your personal touches! (id:57594)
Property Details
|
MLS® Number
|
A2264289 |
|
Property Type
|
Single Family |
|
Community Name
|
South Innisfail |
|
Amenities Near By
|
Golf Course, Park, Playground, Recreation Nearby, Schools, Shopping, Water Nearby |
|
Community Features
|
Golf Course Development, Lake Privileges, Fishing |
|
Features
|
See Remarks, Back Lane |
|
Parking Space Total
|
2 |
|
Plan
|
Rn14a |
|
Structure
|
Deck |
Building
|
Bathroom Total
|
2 |
|
Bedrooms Above Ground
|
3 |
|
Bedrooms Total
|
3 |
|
Appliances
|
Refrigerator, Dishwasher, Stove, Washer & Dryer |
|
Basement Development
|
Unfinished |
|
Basement Type
|
Partial (unfinished) |
|
Constructed Date
|
1920 |
|
Construction Style Attachment
|
Detached |
|
Cooling Type
|
None |
|
Exterior Finish
|
Wood Siding |
|
Flooring Type
|
Hardwood, Laminate, Linoleum, Tile |
|
Foundation Type
|
Block |
|
Heating Type
|
Forced Air |
|
Stories Total
|
2 |
|
Size Interior
|
1,280 Ft2 |
|
Total Finished Area
|
1280 Sqft |
|
Type
|
House |
Parking
Land
|
Acreage
|
No |
|
Fence Type
|
Partially Fenced |
|
Land Amenities
|
Golf Course, Park, Playground, Recreation Nearby, Schools, Shopping, Water Nearby |
|
Landscape Features
|
Lawn |
|
Size Frontage
|
15.3 M |
|
Size Irregular
|
6488.00 |
|
Size Total
|
6488 Sqft|4,051 - 7,250 Sqft |
|
Size Total Text
|
6488 Sqft|4,051 - 7,250 Sqft |
|
Zoning Description
|
R-1c |
Rooms
| Level |
Type |
Length |
Width |
Dimensions |
|
Second Level |
3pc Bathroom |
|
|
7.83 Ft x 7.50 Ft |
|
Second Level |
Bedroom |
|
|
7.75 Ft x 11.67 Ft |
|
Second Level |
Bedroom |
|
|
12.50 Ft x 11.17 Ft |
|
Basement |
Storage |
|
|
14.08 Ft x 17.75 Ft |
|
Main Level |
3pc Bathroom |
|
|
9.92 Ft x 5.75 Ft |
|
Main Level |
Kitchen |
|
|
18.58 Ft x 11.42 Ft |
|
Main Level |
Laundry Room |
|
|
18.50 Ft x 7.25 Ft |
|
Main Level |
Living Room |
|
|
17.17 Ft x 11.33 Ft |
|
Main Level |
Primary Bedroom |
|
|
9.75 Ft x 11.50 Ft |
https://www.realtor.ca/real-estate/29000367/4515-50-avenue-innisfail-south-innisfail

