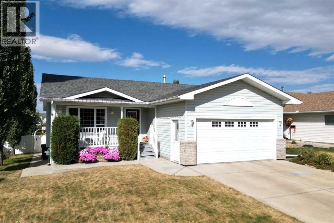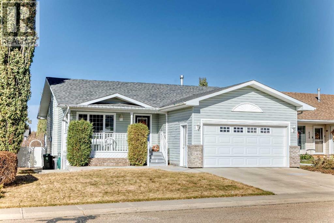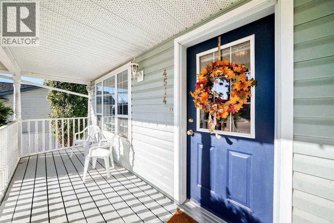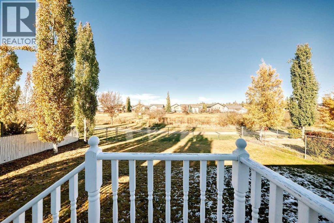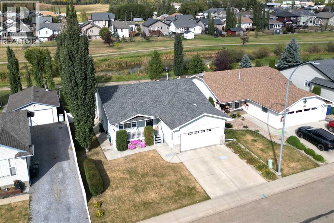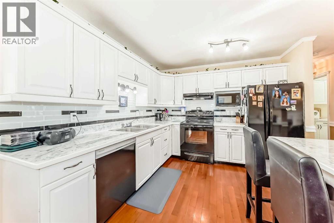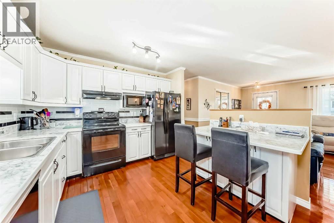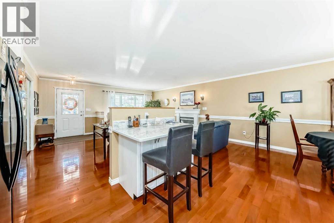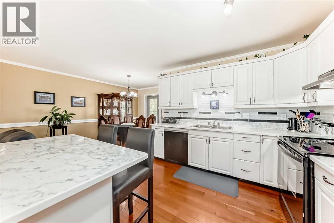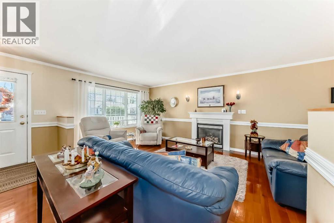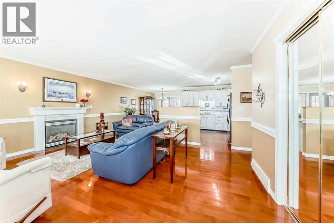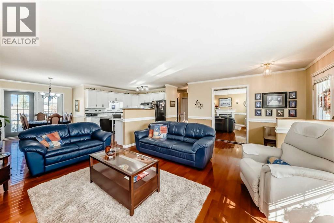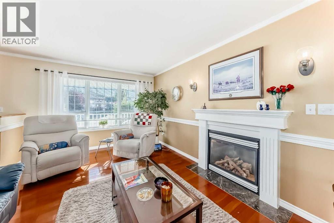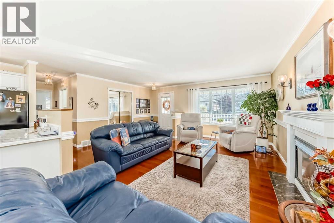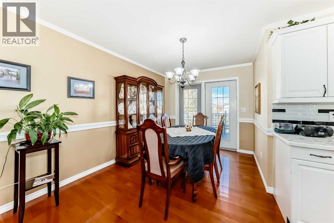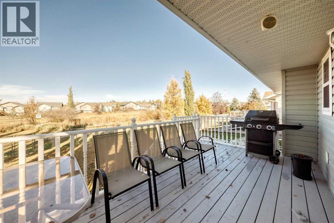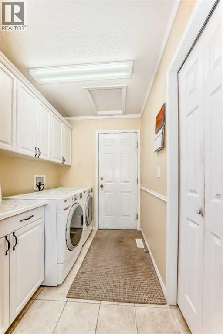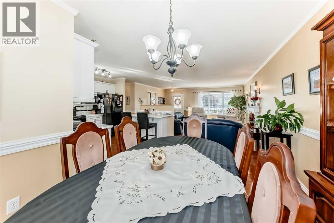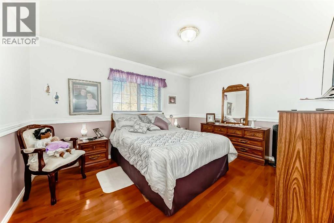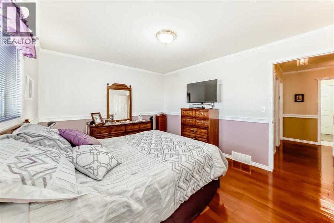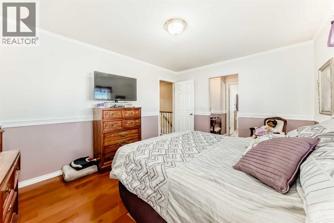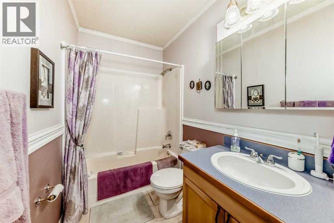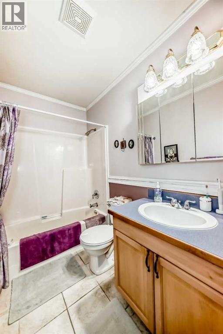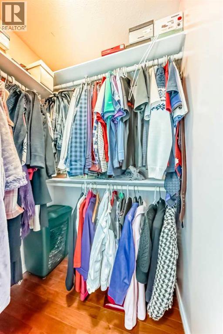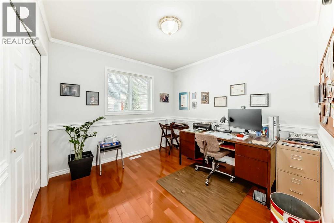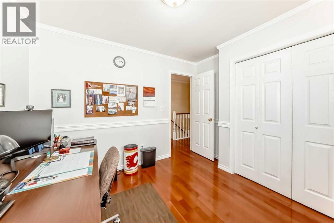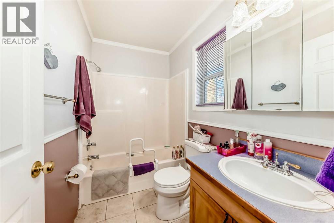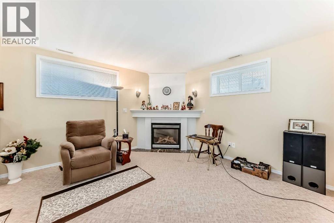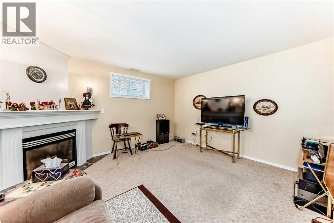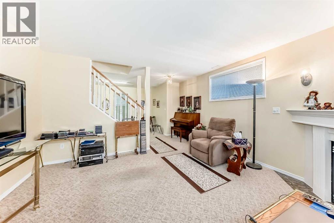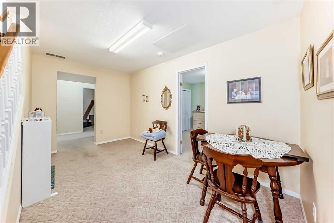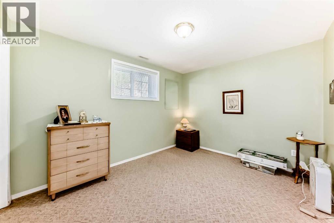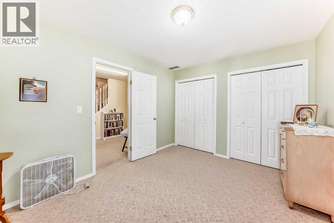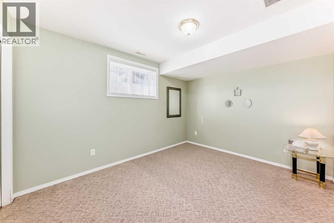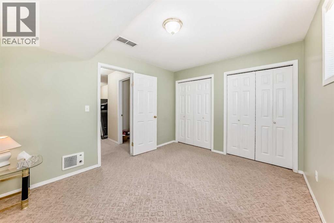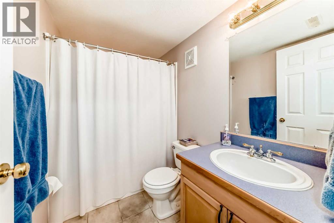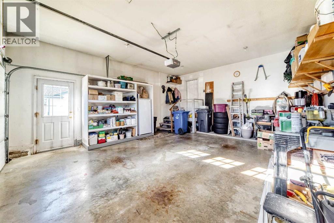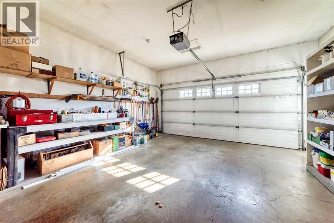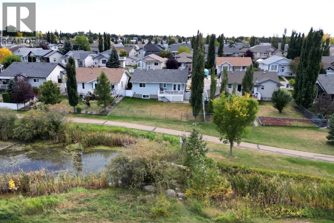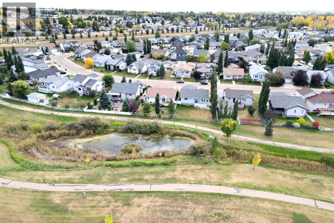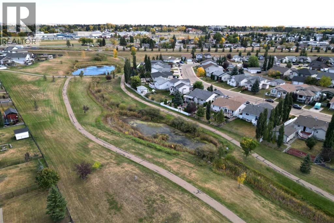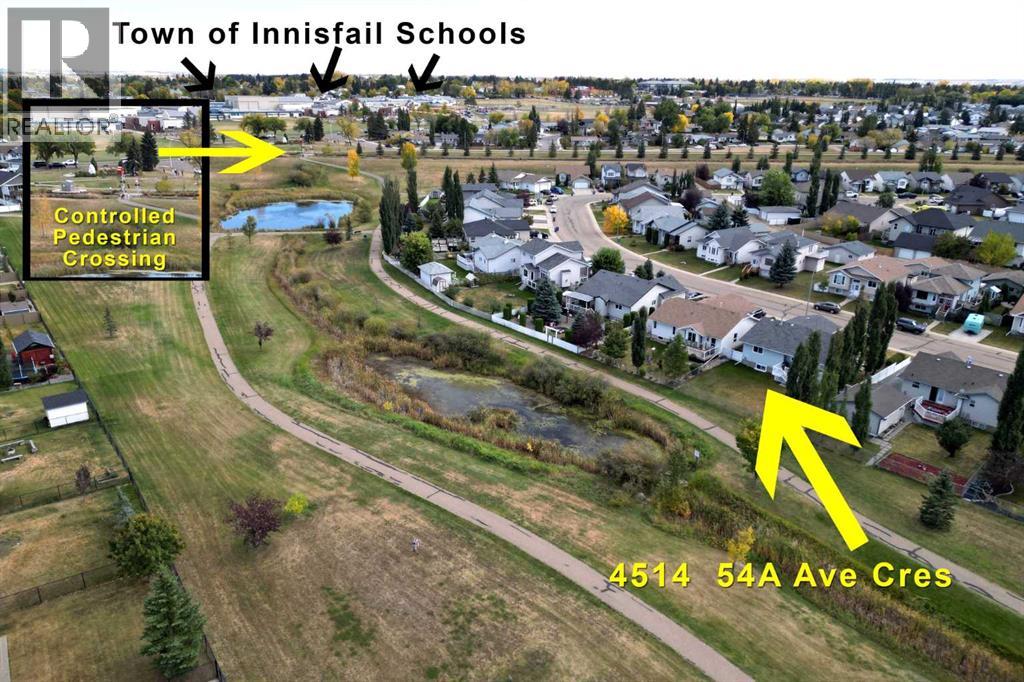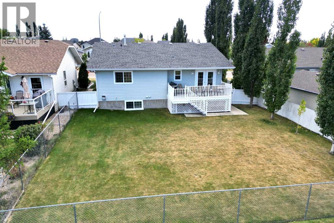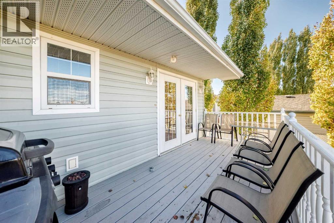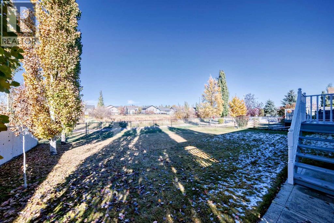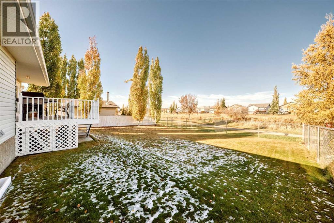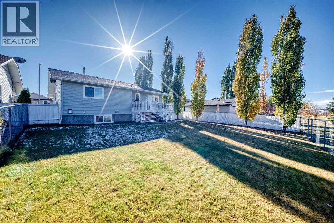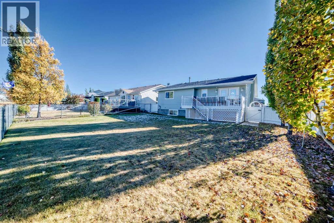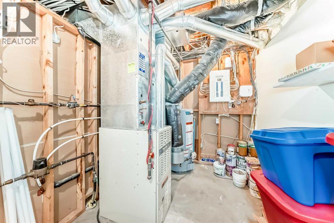4 Bedroom
3 Bathroom
1,160 ft2
Bungalow
Fireplace
None
Forced Air
Lawn
$469,900
Welcome to this beautiful fully developed bungalow that offers comfort, style, and an exceptional location backing onto a large greenspace with walking paths. This four-bedroom home features an inviting open design perfect for both everyday living and entertaining.The main floor showcases a bright and spacious layout with a cozy gas fireplace, a kitchen complete with an island and breakfast bar, and brand new flooring in the upstairs bathrooms. Convenient main floor laundry and a double attached garage add to the home’s functionality.Enjoy peaceful mornings and evenings on the large rear deck overlooking the greenspace or relax on the charming front covered veranda that enhances the home’s lovely curb appeal. The property is surrounded by beautiful landscaping and is located in a friendly neighborhood with wonderful neighbors.With two gas fireplaces, a fully developed lower level, and a setting that combines privacy and community, this home is the perfect blend of warmth, comfort, and location. (id:57594)
Property Details
|
MLS® Number
|
A2266872 |
|
Property Type
|
Single Family |
|
Community Name
|
Westpark Innisfail |
|
Amenities Near By
|
Park, Playground, Schools, Shopping |
|
Features
|
Wetlands, Pvc Window, No Neighbours Behind, Closet Organizers, No Smoking Home, Level |
|
Parking Space Total
|
4 |
|
Plan
|
0023736 |
|
Structure
|
Deck |
Building
|
Bathroom Total
|
3 |
|
Bedrooms Above Ground
|
2 |
|
Bedrooms Below Ground
|
2 |
|
Bedrooms Total
|
4 |
|
Appliances
|
Dishwasher, Stove, Microwave, Window Coverings, Garage Door Opener, Washer & Dryer, Water Heater - Gas |
|
Architectural Style
|
Bungalow |
|
Basement Development
|
Finished |
|
Basement Type
|
Full (finished) |
|
Constructed Date
|
2002 |
|
Construction Material
|
Poured Concrete, Wood Frame |
|
Construction Style Attachment
|
Detached |
|
Cooling Type
|
None |
|
Exterior Finish
|
Concrete, Vinyl Siding |
|
Fireplace Present
|
Yes |
|
Fireplace Total
|
2 |
|
Flooring Type
|
Carpeted, Ceramic Tile, Hardwood |
|
Foundation Type
|
Poured Concrete |
|
Heating Type
|
Forced Air |
|
Stories Total
|
1 |
|
Size Interior
|
1,160 Ft2 |
|
Total Finished Area
|
1160 Sqft |
|
Type
|
House |
Parking
|
Concrete
|
|
|
Attached Garage
|
2 |
Land
|
Acreage
|
No |
|
Fence Type
|
Fence |
|
Land Amenities
|
Park, Playground, Schools, Shopping |
|
Landscape Features
|
Lawn |
|
Size Depth
|
36 M |
|
Size Frontage
|
17.4 M |
|
Size Irregular
|
626.40 |
|
Size Total
|
626.4 M2|4,051 - 7,250 Sqft |
|
Size Total Text
|
626.4 M2|4,051 - 7,250 Sqft |
|
Zoning Description
|
R-1b |
Rooms
| Level |
Type |
Length |
Width |
Dimensions |
|
Lower Level |
Family Room |
|
|
13.83 Ft x 12.83 Ft |
|
Lower Level |
Bedroom |
|
|
12.08 Ft x 10.00 Ft |
|
Lower Level |
Bedroom |
|
|
12.17 Ft x 10.00 Ft |
|
Lower Level |
Family Room |
|
|
14.42 Ft x 8.17 Ft |
|
Lower Level |
Other |
|
|
11.75 Ft x 7.58 Ft |
|
Lower Level |
4pc Bathroom |
|
|
7.67 Ft x 4.92 Ft |
|
Lower Level |
Storage |
|
|
6.67 Ft x 5.92 Ft |
|
Lower Level |
Furnace |
|
|
12.83 Ft x 7.42 Ft |
|
Main Level |
Living Room |
|
|
15.17 Ft x 11.25 Ft |
|
Main Level |
Dining Room |
|
|
15.58 Ft x 9.08 Ft |
|
Main Level |
Kitchen |
|
|
10.33 Ft x 10.17 Ft |
|
Main Level |
Primary Bedroom |
|
|
13.50 Ft x 11.00 Ft |
|
Main Level |
4pc Bathroom |
|
|
7.92 Ft x 5.00 Ft |
|
Main Level |
Other |
|
|
5.00 Ft x 3.67 Ft |
|
Main Level |
4pc Bathroom |
|
|
7.58 Ft x 4.92 Ft |
|
Main Level |
Bedroom |
|
|
9.92 Ft x 9.58 Ft |
|
Main Level |
Laundry Room |
|
|
7.17 Ft x 5.92 Ft |
|
Main Level |
Other |
|
|
12.00 Ft x 6.42 Ft |
https://www.realtor.ca/real-estate/29033130/4514-54a-ave-cres-innisfail-westpark-innisfail

