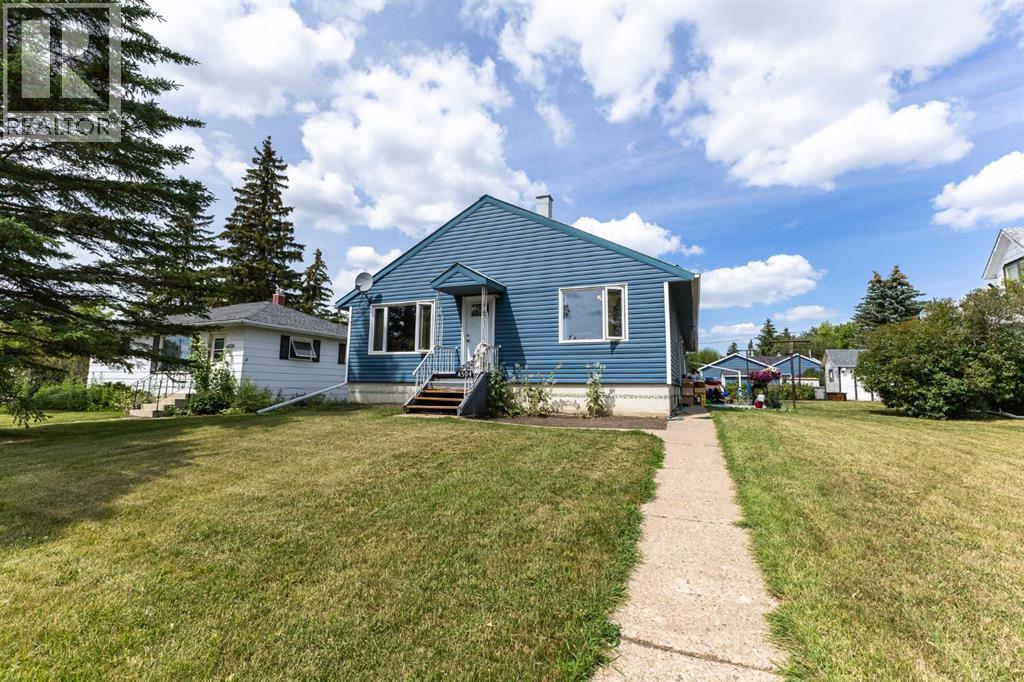4 Bedroom
2 Bathroom
1,080 ft2
None
Forced Air
Lawn
$195,000
Welcome to 4504 49th Avenue in the heart of Stettler. A spacious 4 bedroom, 2 bathroom home with an attached garage and plenty of potential. The main floor features a bright and functional layout with large windows, a practical kitchen, and comfortable living spaces ideal for families or first-time buyers. Downstairs, the basement offers additional living space perfect for a rec room, home office, or guest area. The attached garage provides convenient parking and extra storage. Located within walking distance to schools, parks, and all downtown amenities, this home combines space, functionality, and small-town living. A great opportunity for those looking for comfort, value, and a central location. (id:57594)
Property Details
|
MLS® Number
|
A2241425 |
|
Property Type
|
Single Family |
|
Community Name
|
Central |
|
Amenities Near By
|
Playground, Schools |
|
Parking Space Total
|
4 |
|
Plan
|
2442ae |
|
Structure
|
None |
Building
|
Bathroom Total
|
2 |
|
Bedrooms Above Ground
|
3 |
|
Bedrooms Below Ground
|
1 |
|
Bedrooms Total
|
4 |
|
Appliances
|
Dishwasher, Stove, Garage Door Opener, Washer & Dryer |
|
Basement Development
|
Unfinished |
|
Basement Type
|
Partial (unfinished) |
|
Constructed Date
|
1958 |
|
Construction Material
|
Wood Frame |
|
Construction Style Attachment
|
Detached |
|
Cooling Type
|
None |
|
Exterior Finish
|
Vinyl Siding |
|
Flooring Type
|
Carpeted, Tile, Vinyl Plank |
|
Foundation Type
|
Block |
|
Heating Type
|
Forced Air |
|
Stories Total
|
2 |
|
Size Interior
|
1,080 Ft2 |
|
Total Finished Area
|
1080 Sqft |
|
Type
|
House |
Parking
Land
|
Acreage
|
No |
|
Fence Type
|
Not Fenced |
|
Land Amenities
|
Playground, Schools |
|
Landscape Features
|
Lawn |
|
Size Frontage
|
15.85 M |
|
Size Irregular
|
6760.00 |
|
Size Total
|
6760 Sqft|4,051 - 7,250 Sqft |
|
Size Total Text
|
6760 Sqft|4,051 - 7,250 Sqft |
|
Zoning Description
|
R2 |
Rooms
| Level |
Type |
Length |
Width |
Dimensions |
|
Basement |
Bedroom |
|
|
14.92 Ft x 11.08 Ft |
|
Basement |
Furnace |
|
|
15.75 Ft x 11.33 Ft |
|
Basement |
3pc Bathroom |
|
|
10.17 Ft x 5.58 Ft |
|
Basement |
Family Room |
|
|
22.00 Ft x 13.42 Ft |
|
Main Level |
Living Room |
|
|
16.17 Ft x 15.67 Ft |
|
Main Level |
Eat In Kitchen |
|
|
9.42 Ft x 13.17 Ft |
|
Main Level |
Bedroom |
|
|
12.00 Ft x 10.42 Ft |
|
Main Level |
Bedroom |
|
|
15.50 Ft x 10.42 Ft |
|
Main Level |
Bedroom |
|
|
10.42 Ft x 11.08 Ft |
|
Main Level |
3pc Bathroom |
|
|
6.92 Ft x 4.92 Ft |
https://www.realtor.ca/real-estate/28628492/4504-49-ave-stettler-central







































