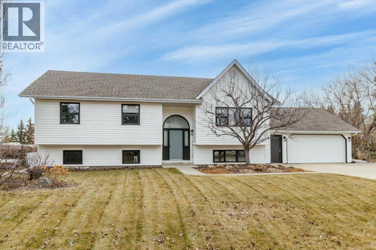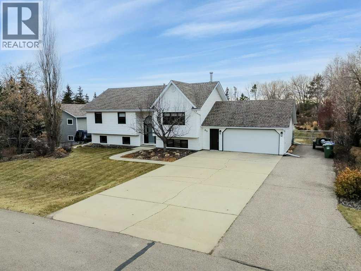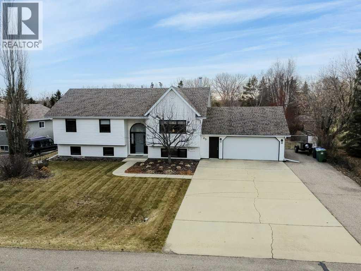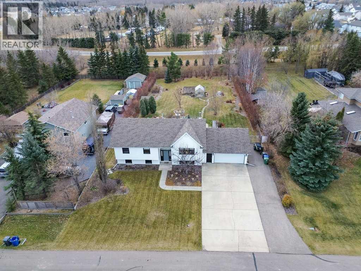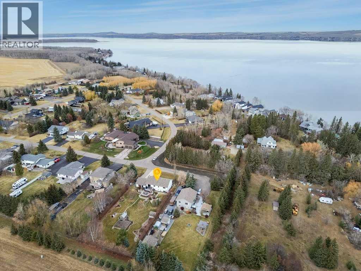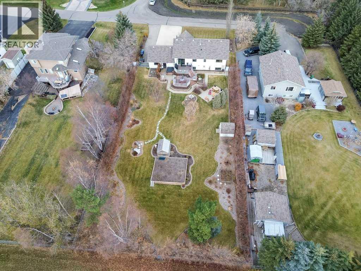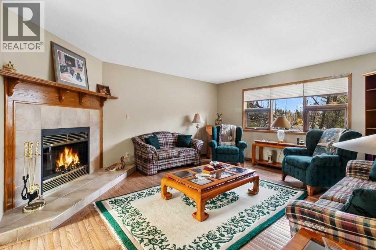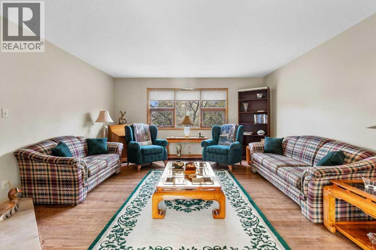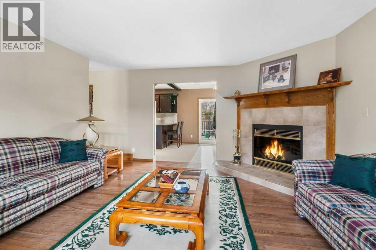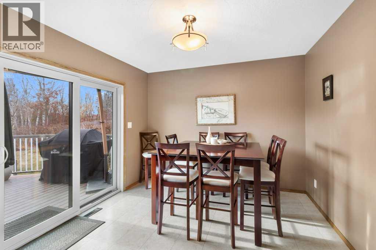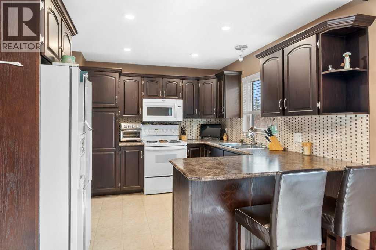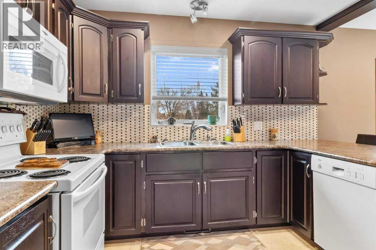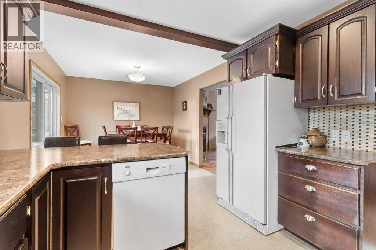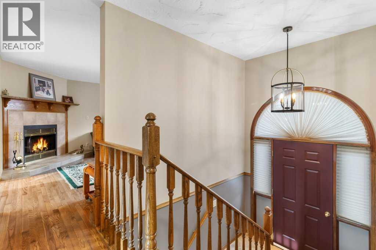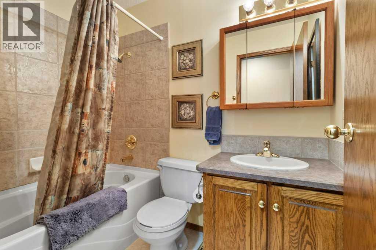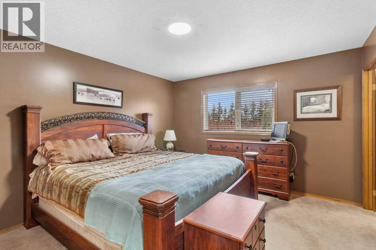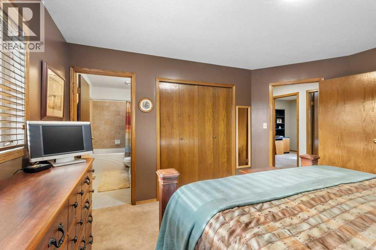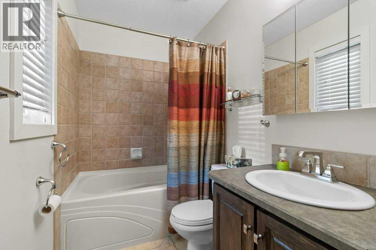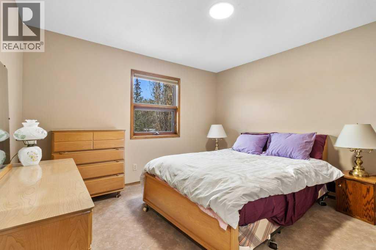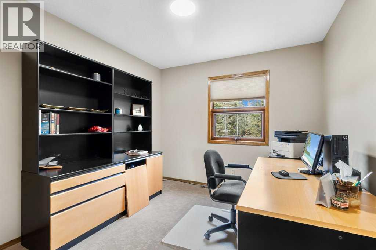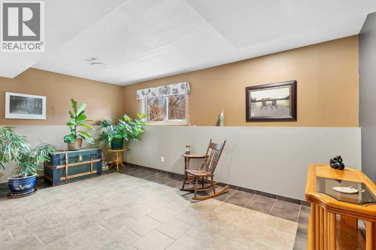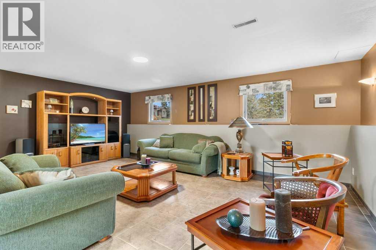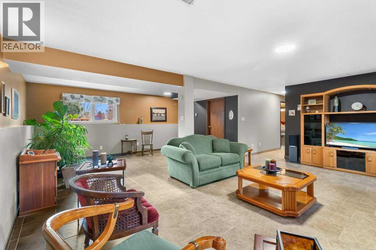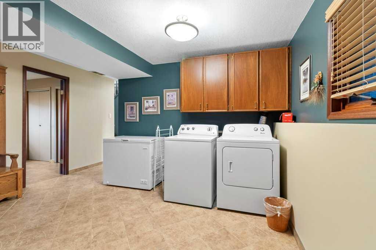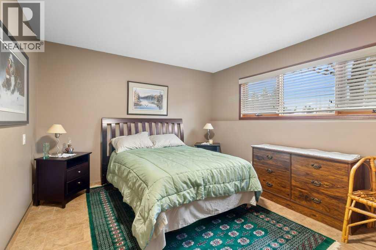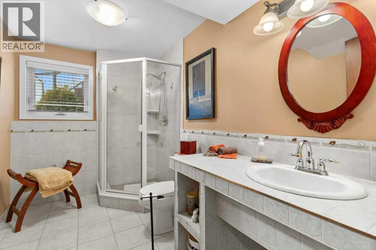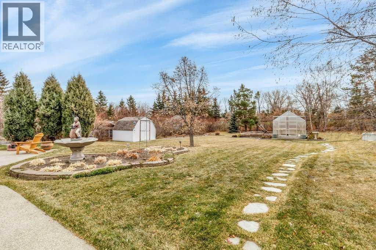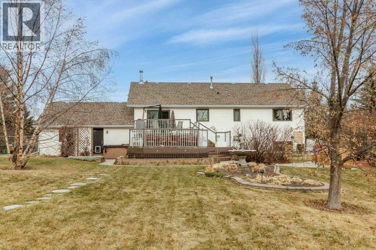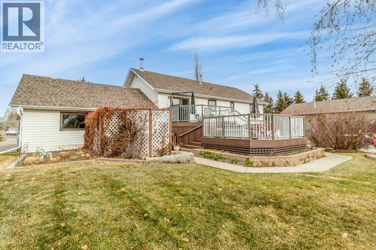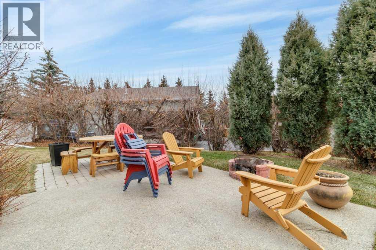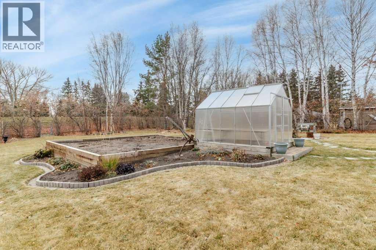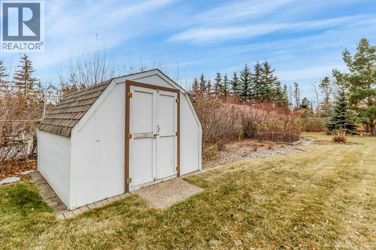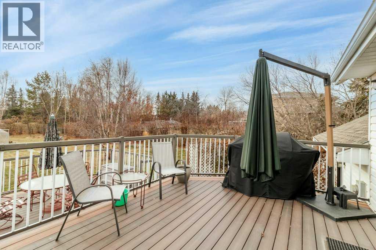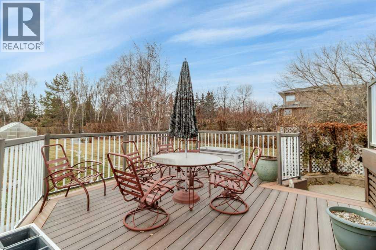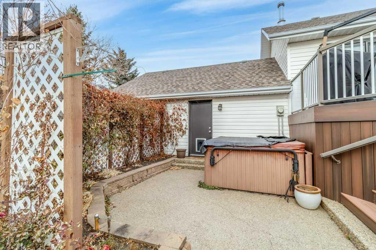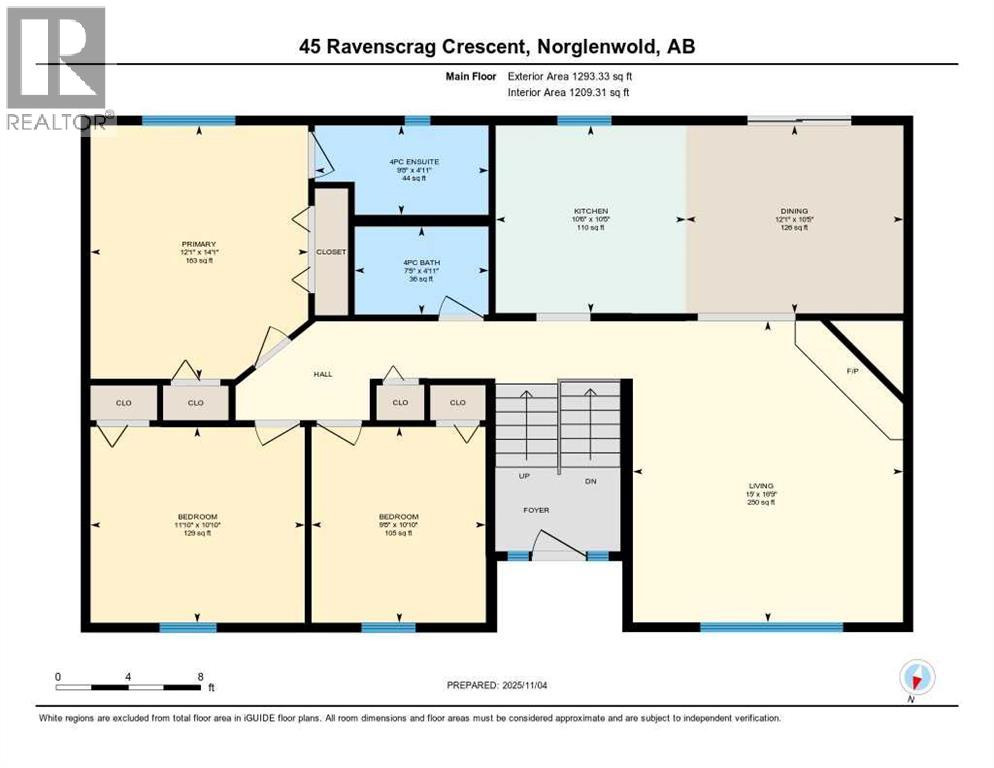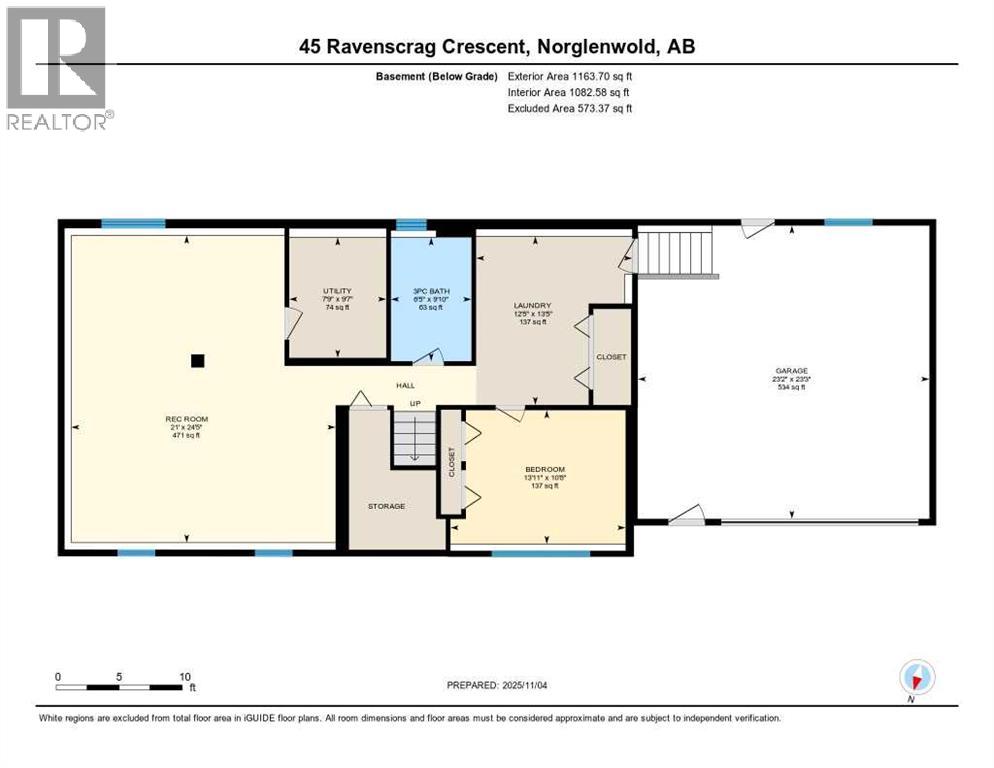45 Ravenscrag Crescent N Norglenwold, Alberta T4S 1S5
$699,000
Welcome to this beautifully maintained 4-bedroom bi-level home in the peaceful Summer Village of Norglenwold. Featuring 2 full bathrooms plus a 3-piece bath, this home offers a bright and functional layout with hardwood, tile, and carpeted flooring, plus a convenient garage-to-basement entrance.Recent updates include newer shingles, replaced south-facing windows, an upgraded composite deck, and a new grinder pump (2023). The beautifully landscaped backyard is a gardener’s dream—perfect for relaxing or entertaining. A spacious double garage and ample off-street parking add to the appeal.Enjoy quiet, low-tax living just minutes from Sylvan Lake amenities. (id:57594)
Open House
This property has open houses!
2:00 pm
Ends at:4:00 pm
Open House Blitz There Will Be A Draw From Royal LePage Network Realty Corp.
Property Details
| MLS® Number | A2268280 |
| Property Type | Single Family |
| Amenities Near By | Golf Course, Water Nearby |
| Community Features | Golf Course Development, Lake Privileges, Fishing |
| Features | Treed |
| Parking Space Total | 6 |
| Plan | 8322981 |
| Structure | Deck |
Building
| Bathroom Total | 3 |
| Bedrooms Above Ground | 3 |
| Bedrooms Below Ground | 1 |
| Bedrooms Total | 4 |
| Appliances | Refrigerator, Dishwasher, Stove, Microwave Range Hood Combo, Washer & Dryer |
| Architectural Style | Bi-level |
| Basement Development | Finished |
| Basement Type | Full (finished) |
| Constructed Date | 1990 |
| Construction Material | Wood Frame |
| Construction Style Attachment | Detached |
| Cooling Type | None |
| Exterior Finish | Vinyl Siding |
| Fireplace Present | Yes |
| Fireplace Total | 1 |
| Flooring Type | Carpeted, Hardwood, Tile |
| Foundation Type | Poured Concrete |
| Heating Type | Forced Air |
| Stories Total | 1 |
| Size Interior | 1,293 Ft2 |
| Total Finished Area | 1293.33 Sqft |
| Type | House |
Parking
| Concrete | |
| Attached Garage | 2 |
| Other | |
| Parking Pad | |
| R V |
Land
| Acreage | No |
| Fence Type | Fence |
| Land Amenities | Golf Course, Water Nearby |
| Size Frontage | 9.14 M |
| Size Irregular | 2014.20 |
| Size Total | 2014.2 Sqft|0-4,050 Sqft |
| Size Total Text | 2014.2 Sqft|0-4,050 Sqft |
| Zoning Description | R2 |
Rooms
| Level | Type | Length | Width | Dimensions |
|---|---|---|---|---|
| Basement | 3pc Bathroom | 9.83 Ft x 6.42 Ft | ||
| Basement | Bedroom | 10.67 Ft x 13.92 Ft | ||
| Basement | Laundry Room | 136.42 Ft x 12.42 Ft | ||
| Basement | Recreational, Games Room | 24.42 Ft x 21.00 Ft | ||
| Basement | Furnace | 9.58 Ft x 7.75 Ft | ||
| Main Level | 4pc Bathroom | 4.92 Ft x 7.42 Ft | ||
| Main Level | 4pc Bathroom | 4.92 Ft x 9.67 Ft | ||
| Main Level | Bedroom | 10.83 Ft x 11.83 Ft | ||
| Main Level | Bedroom | 10.83 Ft x 9.67 Ft | ||
| Main Level | Dining Room | 10.42 Ft x 12.08 Ft | ||
| Main Level | Kitchen | 10.42 Ft x 10.50 Ft | ||
| Main Level | Living Room | 16.75 Ft x 15.00 Ft | ||
| Main Level | Primary Bedroom | 14.08 Ft x 12.08 Ft |
https://www.realtor.ca/real-estate/29069457/45-ravenscrag-crescent-n-norglenwold

