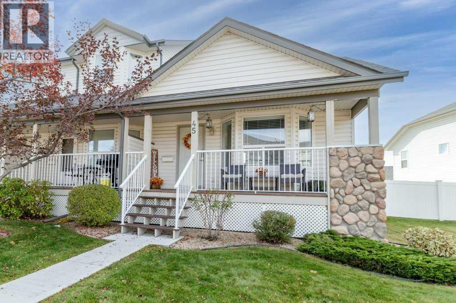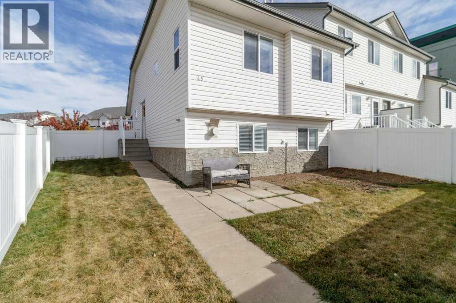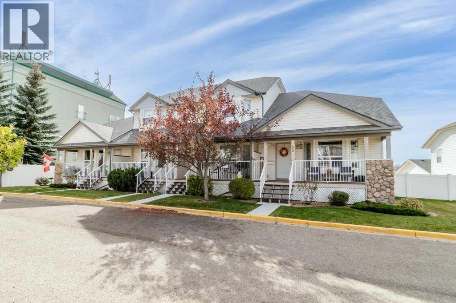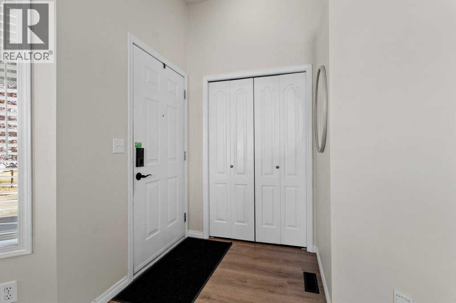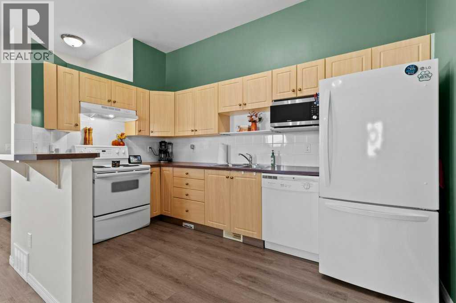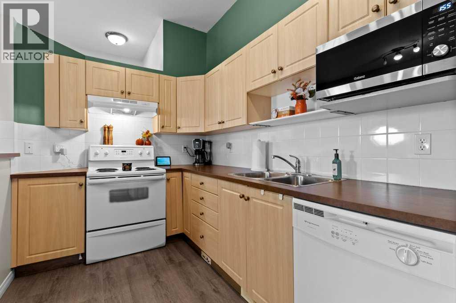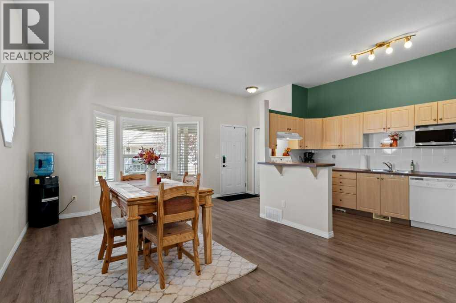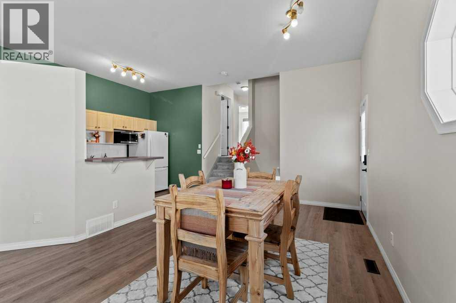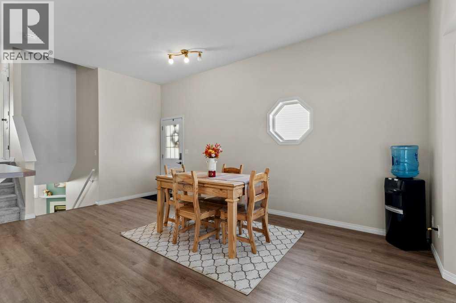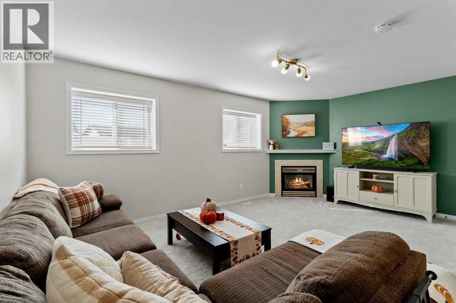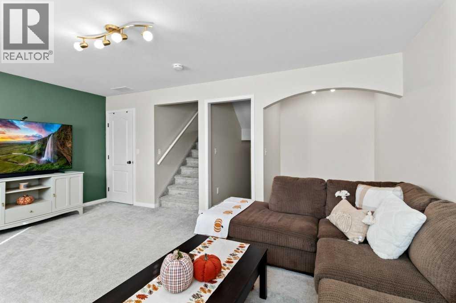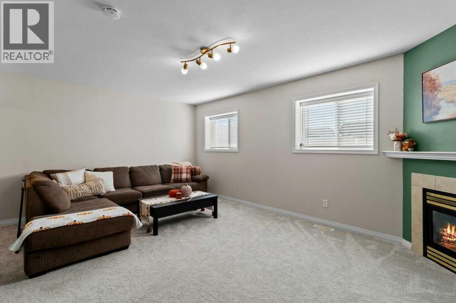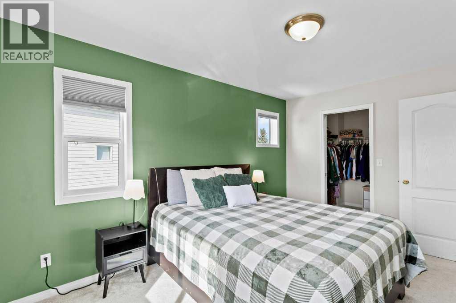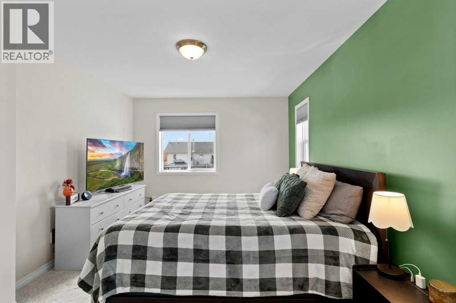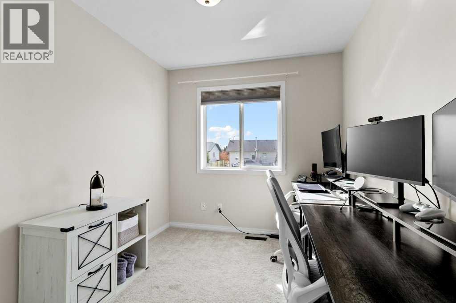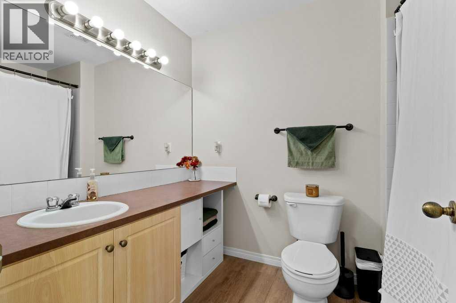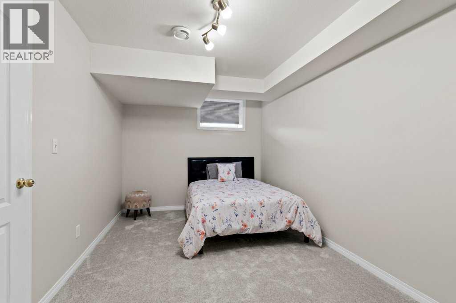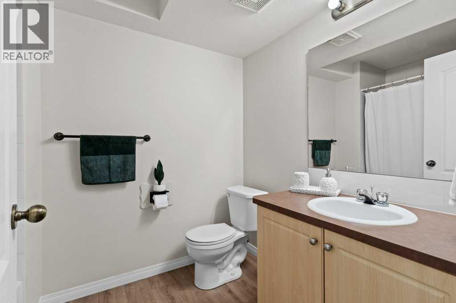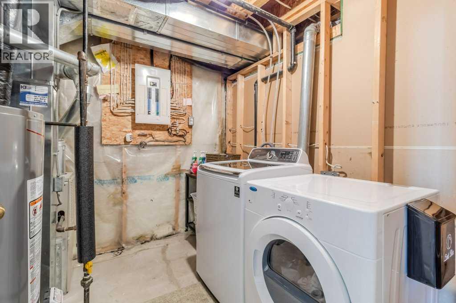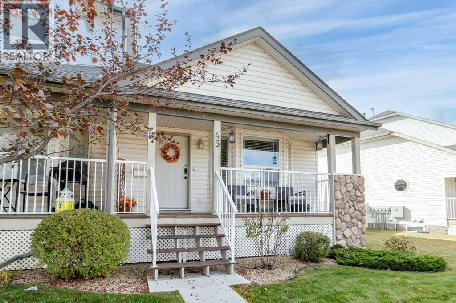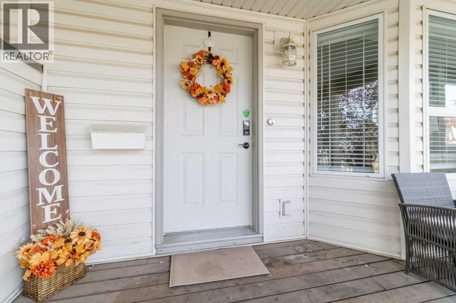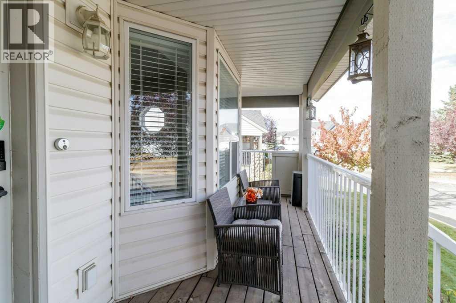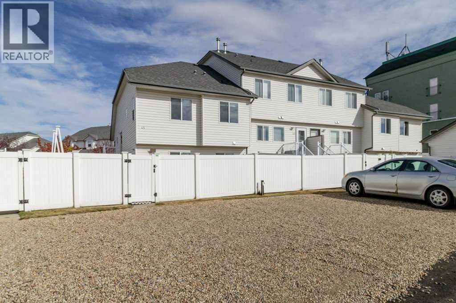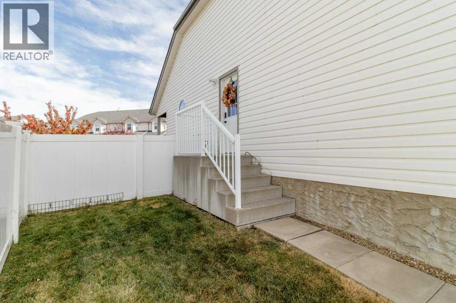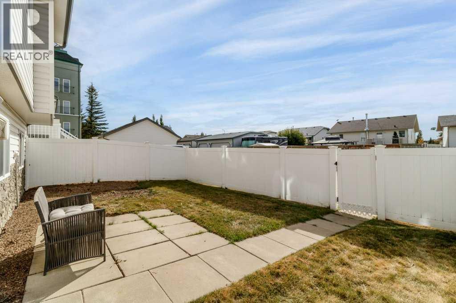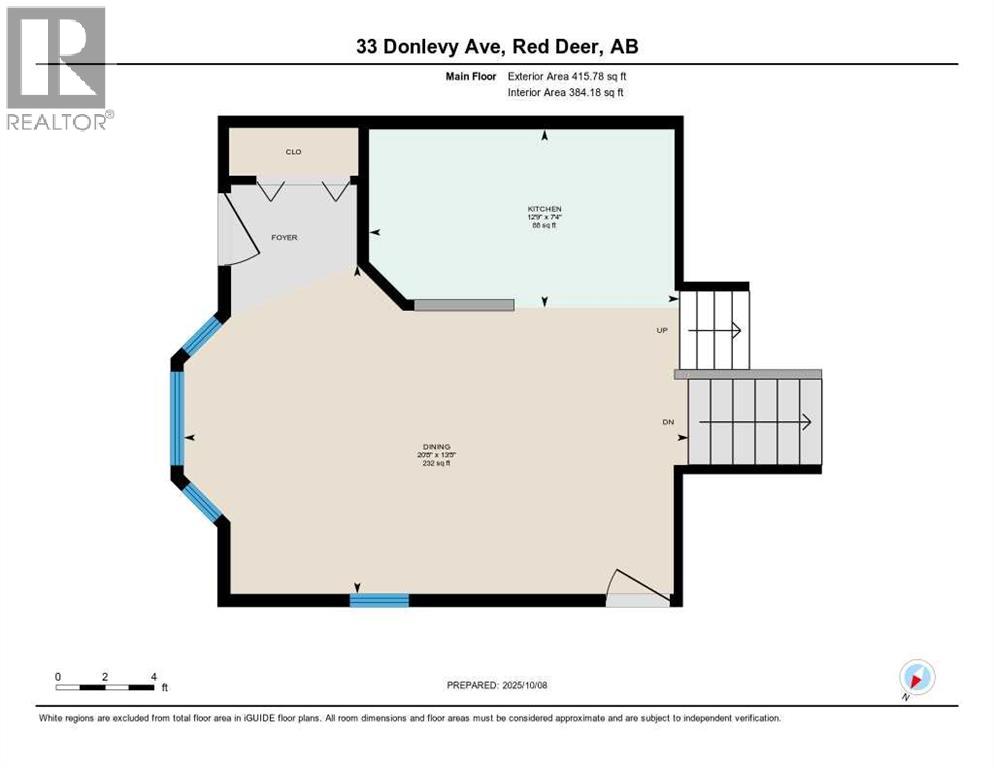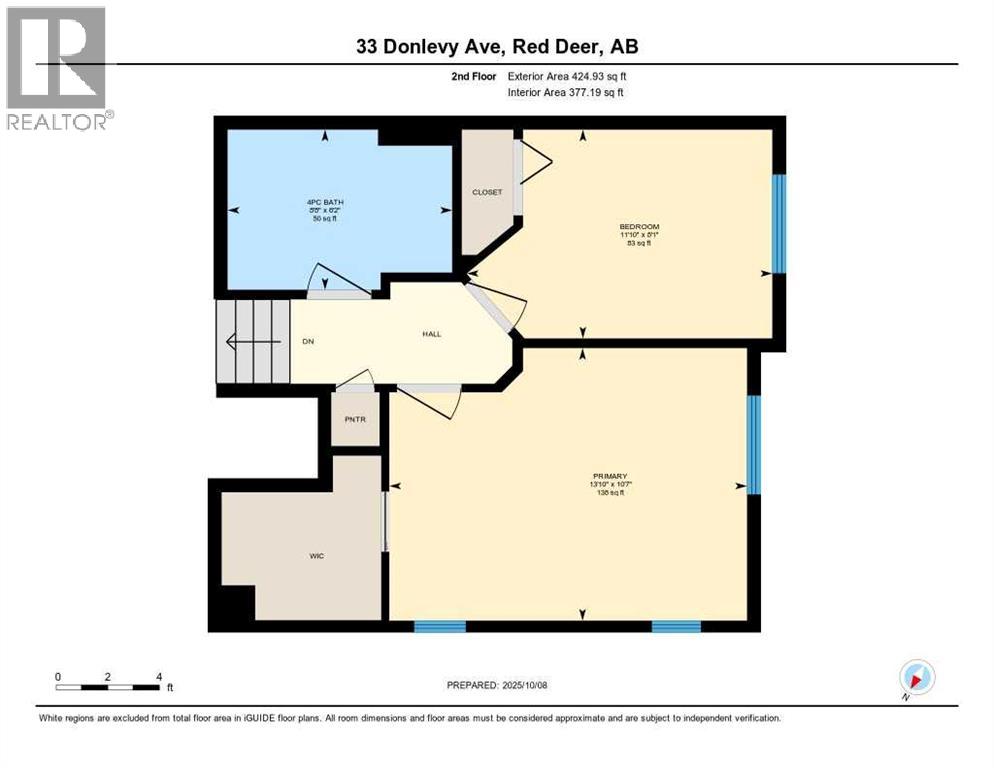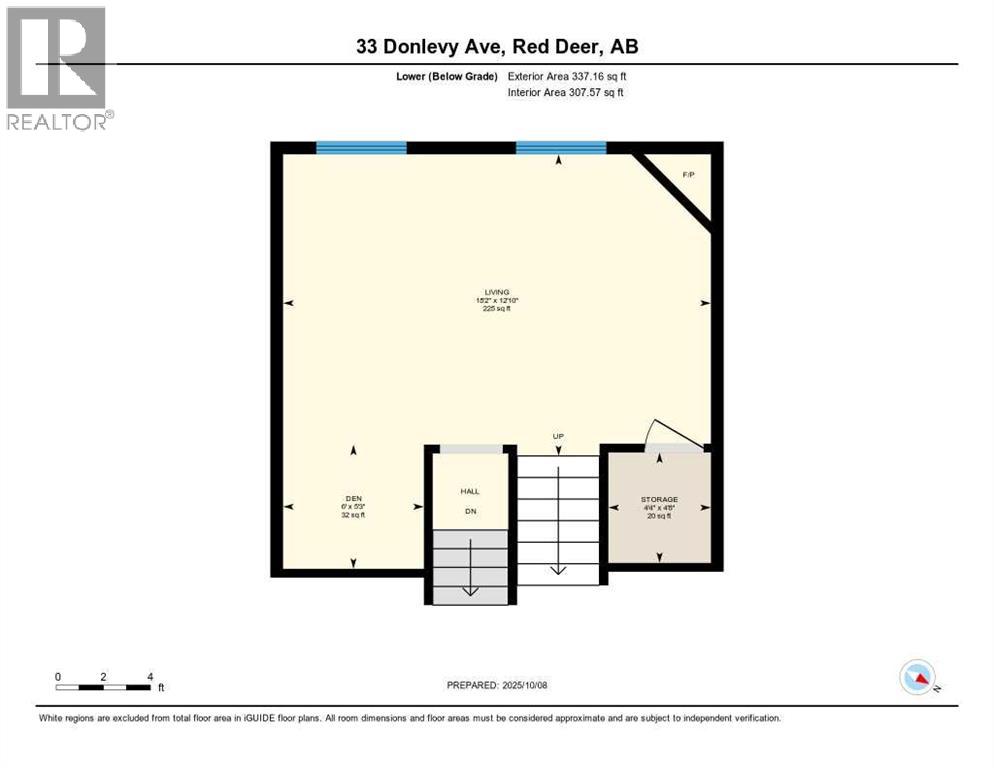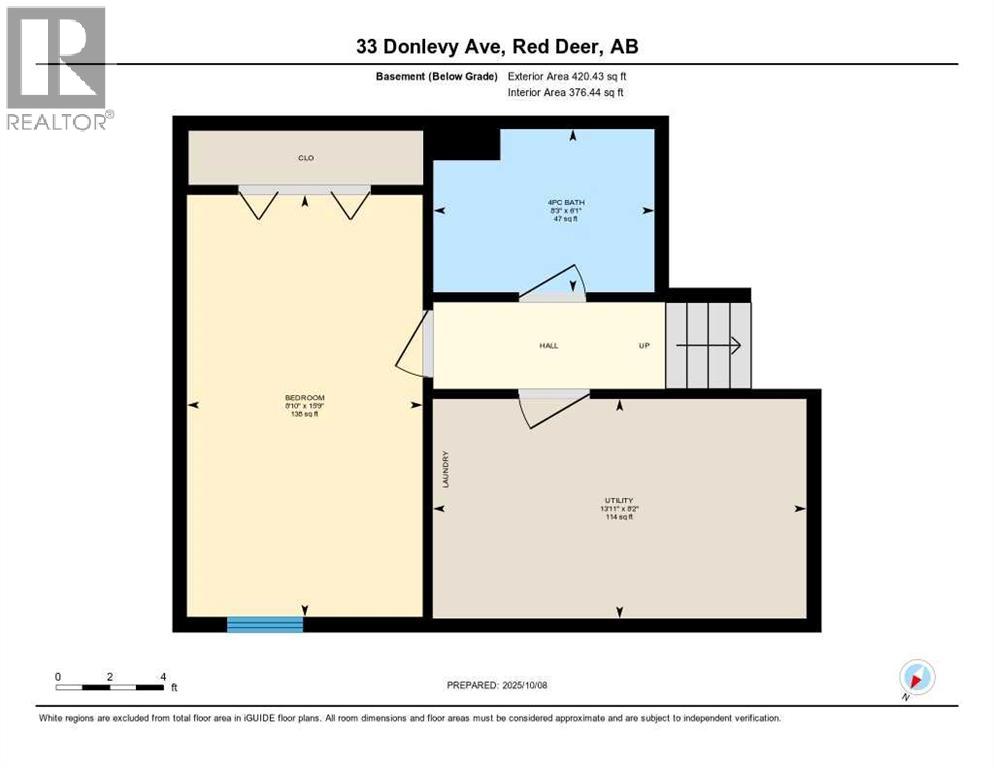45, 33 Donlevy Avenue Red Deer, Alberta T4R 3B6
$289,900Maintenance, Common Area Maintenance, Insurance, Ground Maintenance, Parking, Waste Removal
$320.37 Monthly
Maintenance, Common Area Maintenance, Insurance, Ground Maintenance, Parking, Waste Removal
$320.37 MonthlyLocated in a very desirable area, this end-unit townhome offers comfort, convenience, and plenty of natural light throughout. The open main floor features a bright living area and a well-appointed kitchen with maple cabinets, while the dining room includes a convenient side entrance to the fenced backyard, which also offers parking for three vehicles. The second level you’ll find a spacious primary bedroom with a large walk-in closet, a second bedroom, and a 4-piece bathroom. The lower level features a large family room with a cozy gas fireplace and an abundance of natural light. The basement includes a laundry/utility room, another 4-piece bathroom, and an extra-large bedroom—perfect for guests or a home office. This home has been freshly painted in neutral colors and includes several recent updates such as new vinyl plank flooring, a new back door, a new hot water tank, a new upstairs shower, and a new refrigerator. Enjoy the south-facing backyard, perfect for soaking up the sunshine. This is a low-maintenance property, with snow removal and lawn mowing included in the condo fees. Condo fees are 327.37 per month and include professional management, reserve fund contributions, snow removal, and trash services. Additional features include assigned parking, visitor parking, and zoning that allows for a garage in the back. Pets are allowed with restrictions, making this home an ideal choice for anyone seeking easy living in a great location. (id:57594)
Property Details
| MLS® Number | A2262441 |
| Property Type | Single Family |
| Neigbourhood | Davenport |
| Community Name | Davenport |
| Amenities Near By | Schools, Shopping |
| Community Features | Pets Allowed With Restrictions |
| Features | Back Lane, Pvc Window, Parking |
| Parking Space Total | 3 |
| Plan | 0120859 |
Building
| Bathroom Total | 2 |
| Bedrooms Above Ground | 2 |
| Bedrooms Below Ground | 1 |
| Bedrooms Total | 3 |
| Appliances | Washer, Refrigerator, Dishwasher, Stove, Dryer, Microwave, Window Coverings |
| Architectural Style | 4 Level |
| Basement Development | Finished |
| Basement Type | Full (finished) |
| Constructed Date | 2003 |
| Construction Material | Poured Concrete |
| Construction Style Attachment | Attached |
| Cooling Type | None |
| Exterior Finish | Concrete, Vinyl Siding, Wood Siding |
| Fireplace Present | Yes |
| Fireplace Total | 1 |
| Flooring Type | Carpeted, Laminate, Linoleum |
| Foundation Type | Poured Concrete |
| Heating Fuel | Natural Gas |
| Heating Type | Forced Air |
| Size Interior | 840 Ft2 |
| Total Finished Area | 840 Sqft |
| Type | Row / Townhouse |
Parking
| Other |
Land
| Acreage | No |
| Fence Type | Fence |
| Land Amenities | Schools, Shopping |
| Landscape Features | Landscaped |
| Size Irregular | 720.00 |
| Size Total | 720 Sqft|0-4,050 Sqft |
| Size Total Text | 720 Sqft|0-4,050 Sqft |
| Zoning Description | R2 |
Rooms
| Level | Type | Length | Width | Dimensions |
|---|---|---|---|---|
| Second Level | 4pc Bathroom | Measurements not available | ||
| Second Level | Bedroom | 8.08 Ft x 11.83 Ft | ||
| Second Level | Primary Bedroom | 10.58 Ft x 13.83 Ft | ||
| Basement | 4pc Bathroom | Measurements not available | ||
| Basement | Bedroom | 15.75 Ft x 8.83 Ft | ||
| Basement | Furnace | 8.17 Ft x 13.92 Ft | ||
| Lower Level | Den | 6.00 Ft x 5.25 Ft | ||
| Lower Level | Living Room | 18.17 Ft x 12.83 Ft | ||
| Lower Level | Storage | 4.33 Ft x 4.67 Ft | ||
| Main Level | Dining Room | 13.42 Ft x 20.67 Ft | ||
| Main Level | Kitchen | 7.33 Ft x 12.75 Ft |
https://www.realtor.ca/real-estate/28966489/45-33-donlevy-avenue-red-deer-davenport

