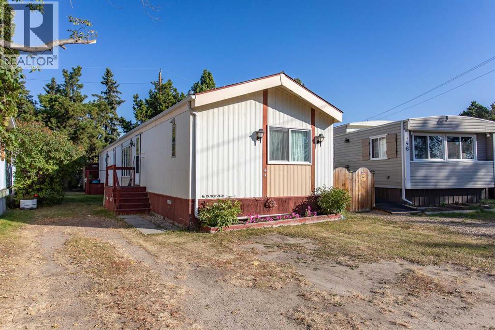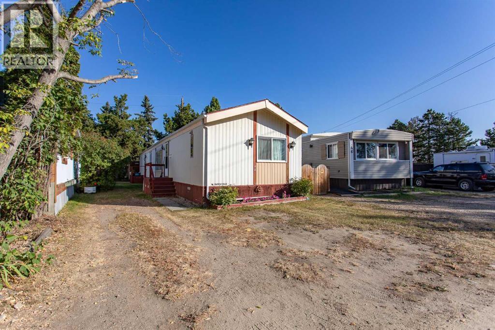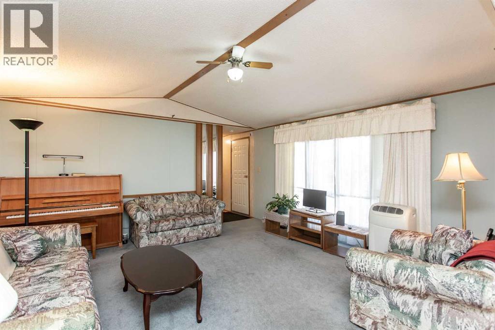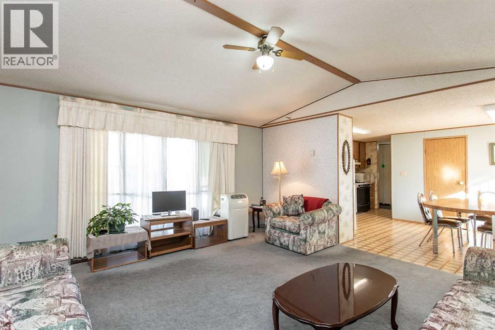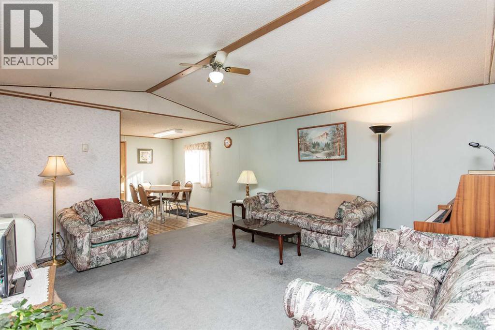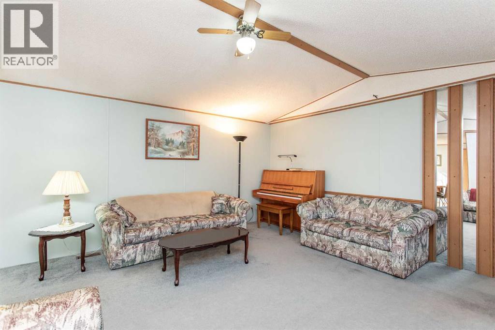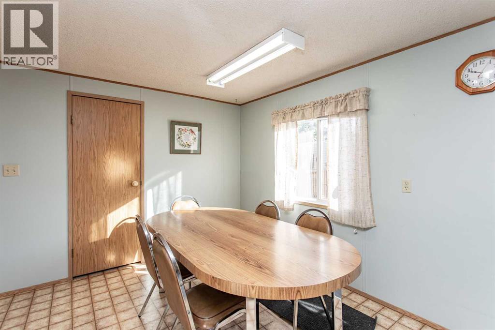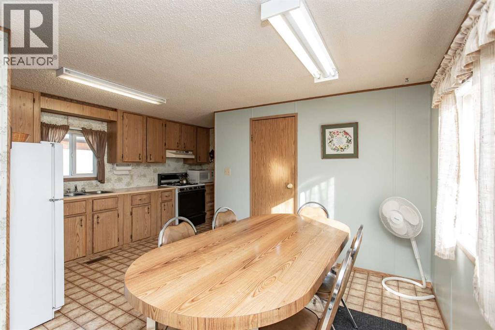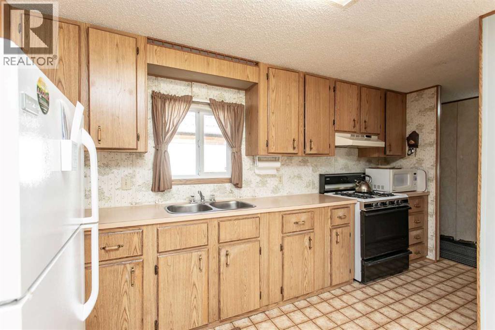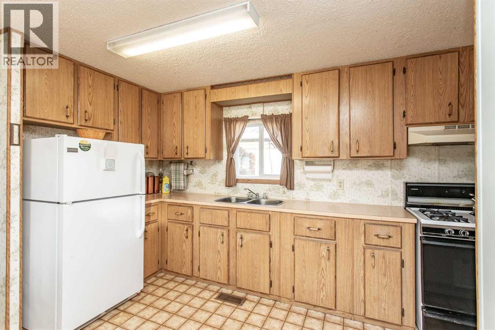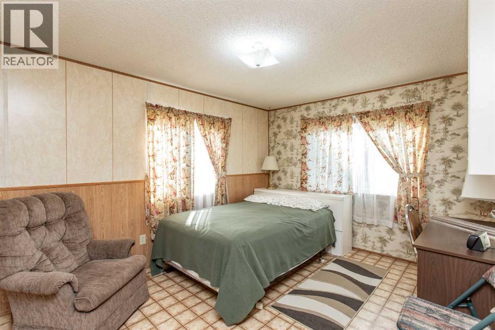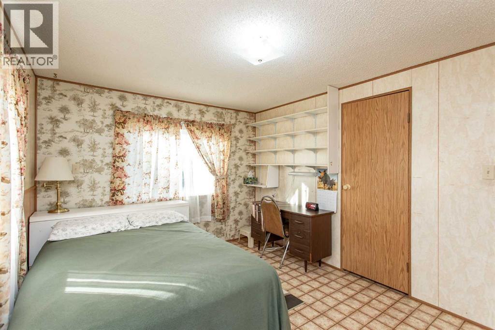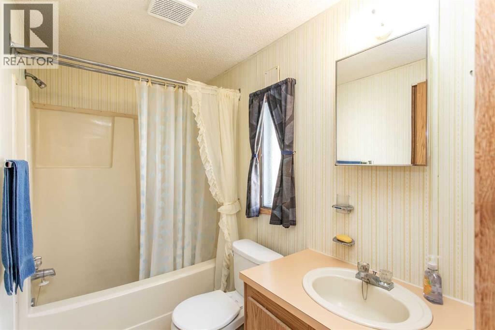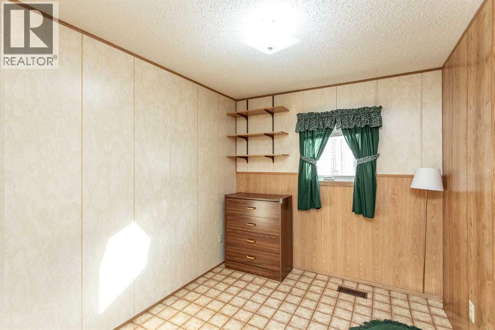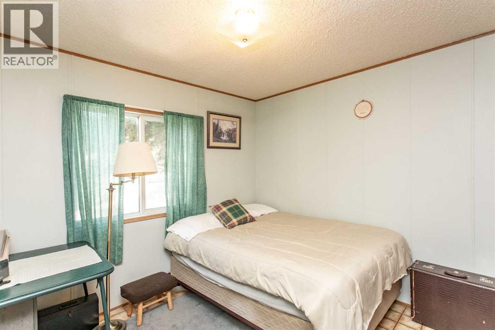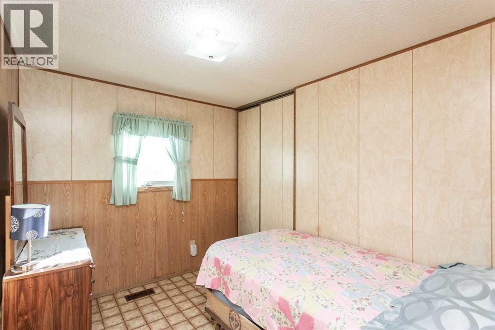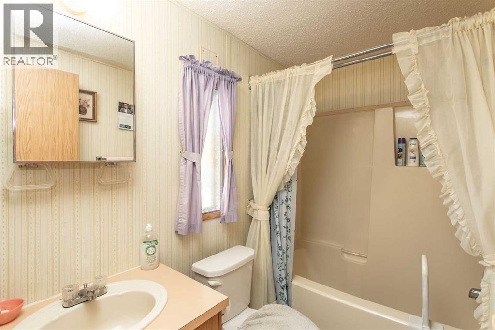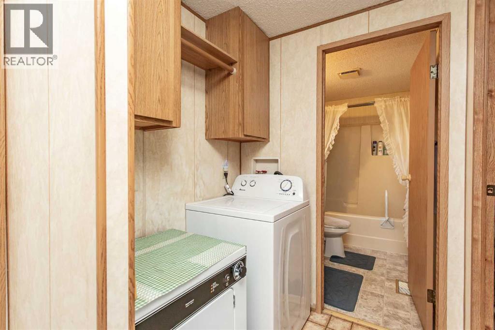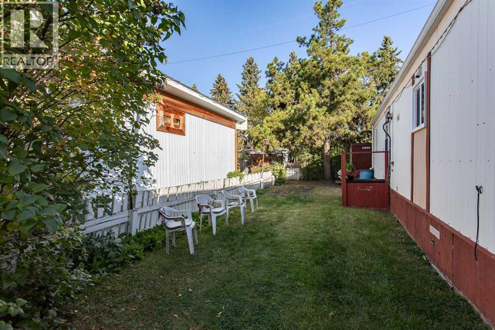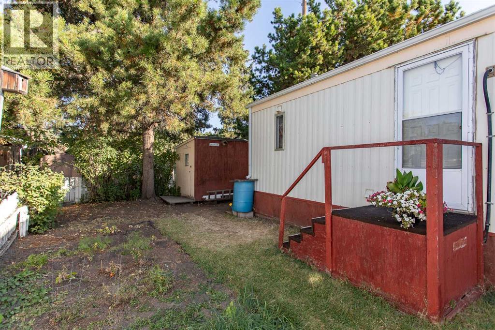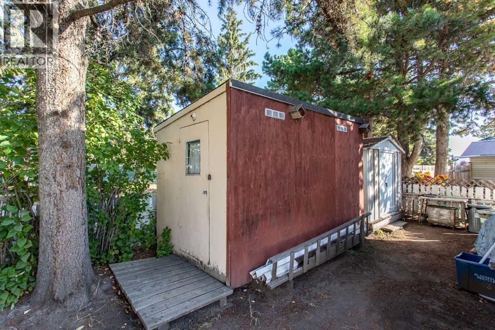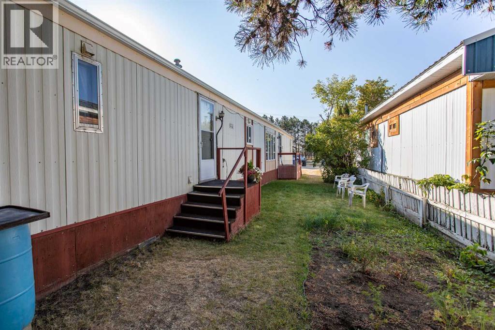4 Bedroom
2 Bathroom
1,152 ft2
Mobile Home
Forced Air
$66,900
Looking for a home with room for everyone? This well-cared-for, one-owner mobile home offers four bedrooms and two full bathrooms, making it a rare find in today’s market.Inside, you’ll find a spacious living room that flows seamlessly into the large dining area and kitchen, complete with a pantry and convenient back entry to the yard. The thoughtful layout provides plenty of space for both everyday living and entertaining.The property looks out onto green space, giving you a pleasant view and is just minutes from all the amenities Blackfalds has to offer. Outside, enjoy two garden sheds for extra storage and a generous garden area that’s perfect for those with a green thumb. (id:57594)
Property Details
|
MLS® Number
|
A2258246 |
|
Property Type
|
Single Family |
|
Community Name
|
Blackfalds MHP |
|
Amenities Near By
|
Schools |
|
Community Features
|
Pets Allowed With Restrictions |
|
Parking Space Total
|
2 |
Building
|
Bathroom Total
|
2 |
|
Bedrooms Above Ground
|
4 |
|
Bedrooms Total
|
4 |
|
Appliances
|
Washer, Refrigerator, Stove, Dryer, Hood Fan |
|
Architectural Style
|
Mobile Home |
|
Constructed Date
|
1985 |
|
Flooring Type
|
Carpeted, Linoleum |
|
Heating Type
|
Forced Air |
|
Stories Total
|
1 |
|
Size Interior
|
1,152 Ft2 |
|
Total Finished Area
|
1152 Sqft |
|
Type
|
Mobile Home |
Parking
Land
|
Acreage
|
No |
|
Fence Type
|
Partially Fenced |
|
Land Amenities
|
Schools |
|
Size Total Text
|
Mobile Home Pad (mhp) |
Rooms
| Level |
Type |
Length |
Width |
Dimensions |
|
Main Level |
Primary Bedroom |
|
|
10.00 Ft x 13.25 Ft |
|
Main Level |
Bedroom |
|
|
11.83 Ft x 7.75 Ft |
|
Main Level |
4pc Bathroom |
|
|
Measurements not available |
|
Main Level |
Living Room |
|
|
15.00 Ft x 15.42 Ft |
|
Main Level |
Other |
|
|
15.42 Ft x 10.25 Ft |
|
Main Level |
Bedroom |
|
|
9.58 Ft x 8.75 Ft |
|
Main Level |
Bedroom |
|
|
7.75 Ft x 9.58 Ft |
|
Main Level |
4pc Bathroom |
|
|
Measurements not available |
https://www.realtor.ca/real-estate/28893431/44a-5500-womacks-road-blackfalds-blackfalds-mhp

