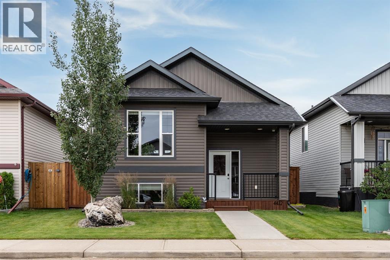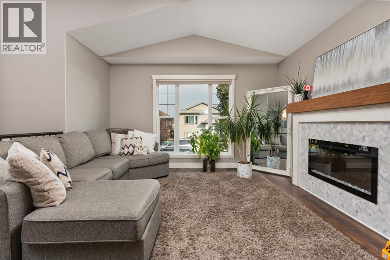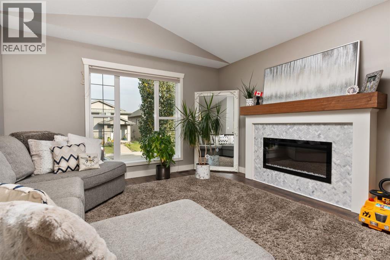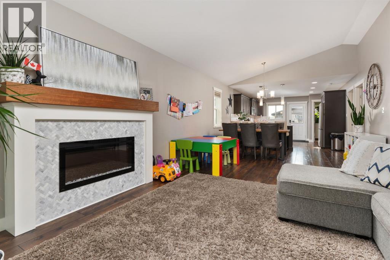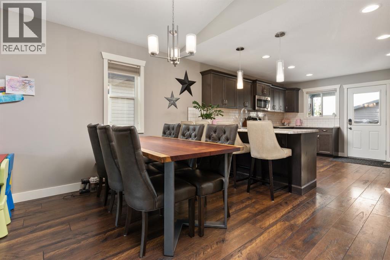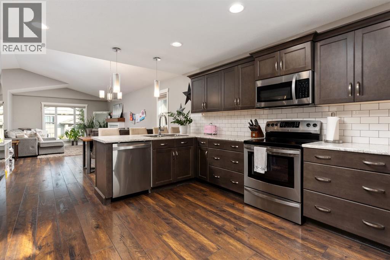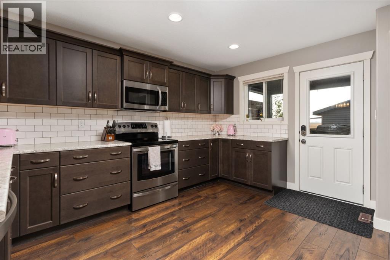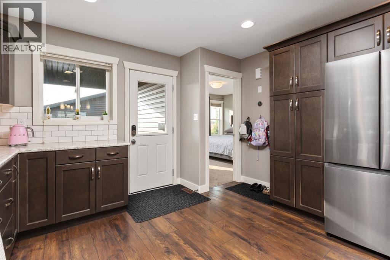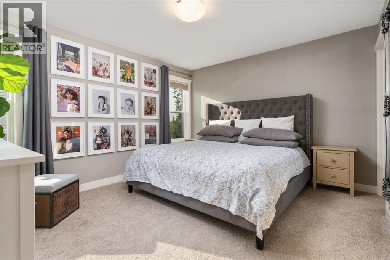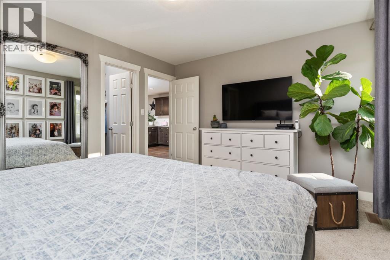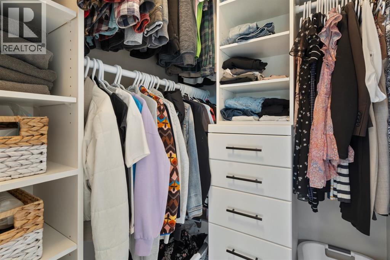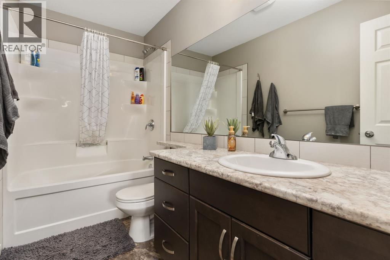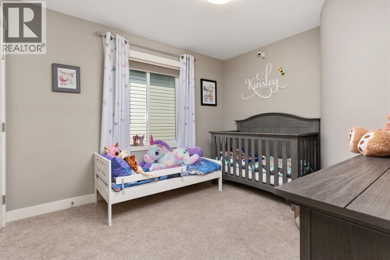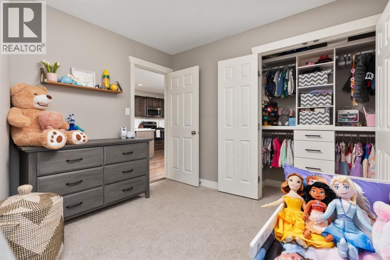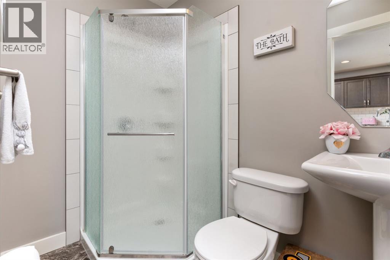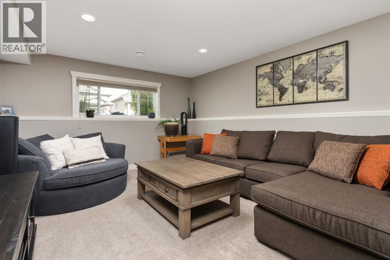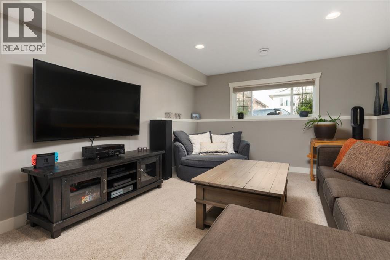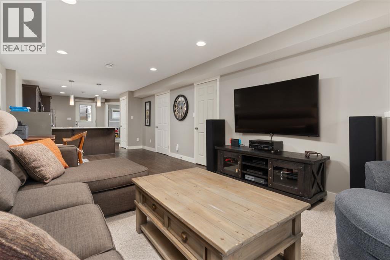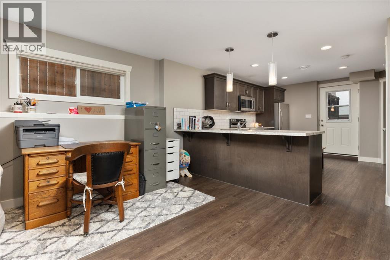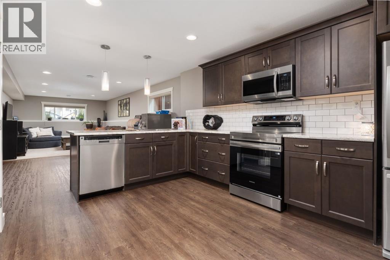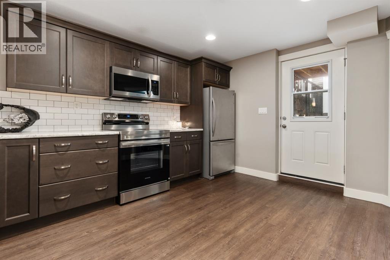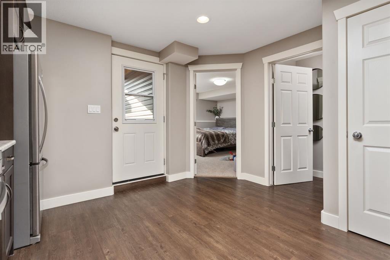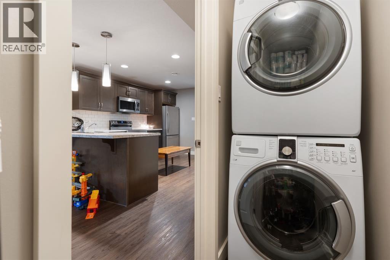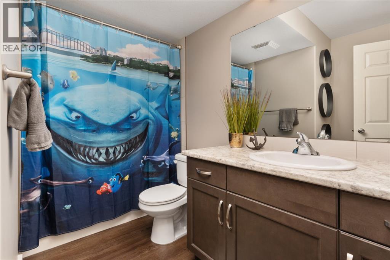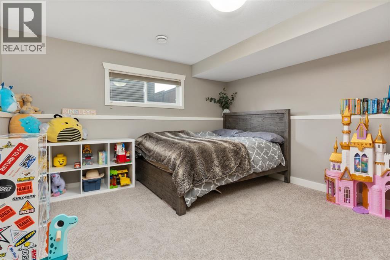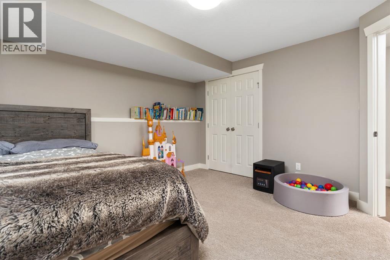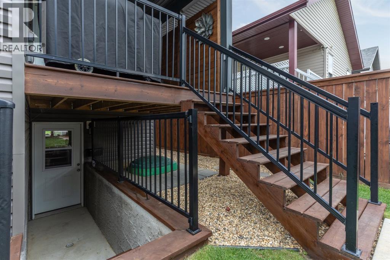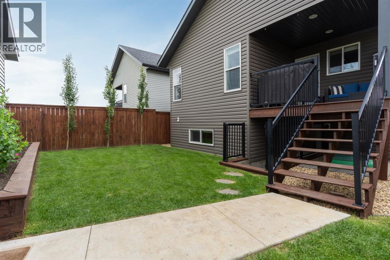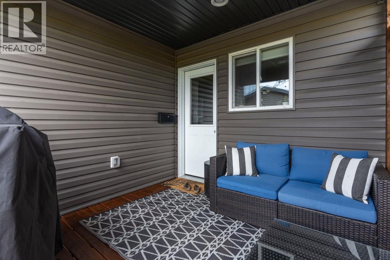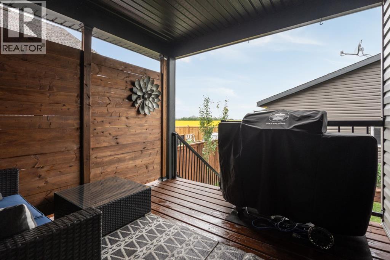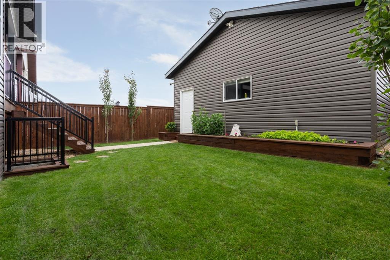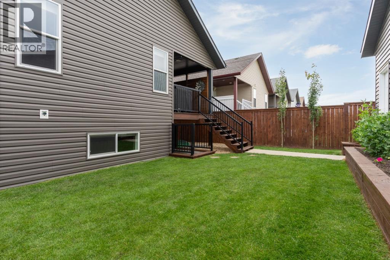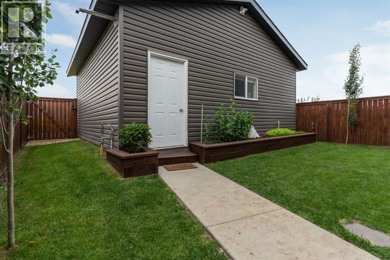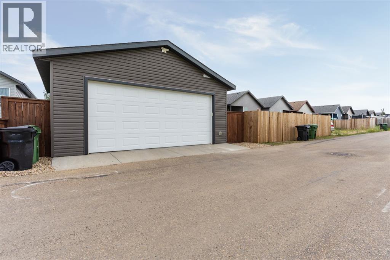3 Bedroom
3 Bathroom
1,123 ft2
Bi-Level
Fireplace
None
Forced Air
Landscaped, Underground Sprinkler
$429,900
Pure Perfection in this Original Owner Home. Newer Style Construction with Modern Design and Functionality - Backs onto a Field! Fully Finished Bilevel - close to Parks, West-end Amenities and equipped with Interior/Exterior Basement Access to a bright finished area with 1 bedroom, kitchenette, Roxul insulated ceilings, 4pc bath and separate laundry. The Main floor wows with an open concept design that sees vaulted ceilings, bright vinyl windows, beautiful flooring and a gorgeous electric fireplace with tile/wood finishes. Large Living and Dining areas allow for quiet family nights and large gatherings alike. Incredible kitchen sees stainless steel appliances, loads of cabinetry/counter space, an upright pantry and lovely tile backsplash. Retreat to the Primary Bedroom complete with a large walk-in closet with custom built-ins and a private 4pc ensuite bathroom. Main floor also sees a 2nd bedroom with custom closet and a 3pc main bath. Laundry for the main is located in the basement just off the large front entryway and is separate from the rest of the basement living area if you need the privacy. The yard comes fully finished with minimal maintenance, underground sprinklers, fully fenced, 9'5x9'9 covered deck with privacy screen and a 24x22 Detached Heated Garage, fully finished with high ceilings and expoxy floors. This home is ready to go and gives lots of options for families of all sizes. (id:57594)
Property Details
|
MLS® Number
|
A2257357 |
|
Property Type
|
Single Family |
|
Neigbourhood
|
Southwest Meadows |
|
Community Name
|
West Park |
|
Features
|
Back Lane, Pvc Window |
|
Parking Space Total
|
2 |
|
Plan
|
0828011 |
|
Structure
|
Deck |
|
View Type
|
View |
Building
|
Bathroom Total
|
3 |
|
Bedrooms Above Ground
|
2 |
|
Bedrooms Below Ground
|
1 |
|
Bedrooms Total
|
3 |
|
Appliances
|
See Remarks |
|
Architectural Style
|
Bi-level |
|
Basement Development
|
Finished |
|
Basement Features
|
Separate Entrance |
|
Basement Type
|
Full (finished) |
|
Constructed Date
|
2015 |
|
Construction Material
|
Wood Frame |
|
Construction Style Attachment
|
Detached |
|
Cooling Type
|
None |
|
Exterior Finish
|
Vinyl Siding |
|
Fireplace Present
|
Yes |
|
Fireplace Total
|
1 |
|
Flooring Type
|
Carpeted, Laminate, Vinyl |
|
Foundation Type
|
Poured Concrete |
|
Heating Type
|
Forced Air |
|
Size Interior
|
1,123 Ft2 |
|
Total Finished Area
|
1123 Sqft |
|
Type
|
House |
Parking
Land
|
Acreage
|
No |
|
Fence Type
|
Fence |
|
Landscape Features
|
Landscaped, Underground Sprinkler |
|
Size Depth
|
33 M |
|
Size Frontage
|
10 M |
|
Size Irregular
|
330.00 |
|
Size Total
|
330 M2|0-4,050 Sqft |
|
Size Total Text
|
330 M2|0-4,050 Sqft |
|
Zoning Description
|
R2 |
Rooms
| Level |
Type |
Length |
Width |
Dimensions |
|
Basement |
Family Room |
|
|
11.83 Ft x 14.00 Ft |
|
Basement |
Dining Room |
|
|
11.42 Ft x 10.83 Ft |
|
Basement |
Other |
|
|
14.33 Ft x 10.25 Ft |
|
Basement |
Bedroom |
|
|
12.50 Ft x 13.25 Ft |
|
Basement |
4pc Bathroom |
|
|
.00 Ft x .00 Ft |
|
Main Level |
Living Room |
|
|
12.92 Ft x 13.42 Ft |
|
Main Level |
Dining Room |
|
|
12.83 Ft x 10.75 Ft |
|
Main Level |
Eat In Kitchen |
|
|
14.83 Ft x 12.83 Ft |
|
Main Level |
Primary Bedroom |
|
|
13.67 Ft x 11.58 Ft |
|
Main Level |
4pc Bathroom |
|
|
.00 Ft x .00 Ft |
|
Main Level |
Bedroom |
|
|
10.42 Ft x 11.25 Ft |
|
Main Level |
3pc Bathroom |
|
|
.00 Ft x .00 Ft |
https://www.realtor.ca/real-estate/28867006/4432-75-street-camrose-west-park

