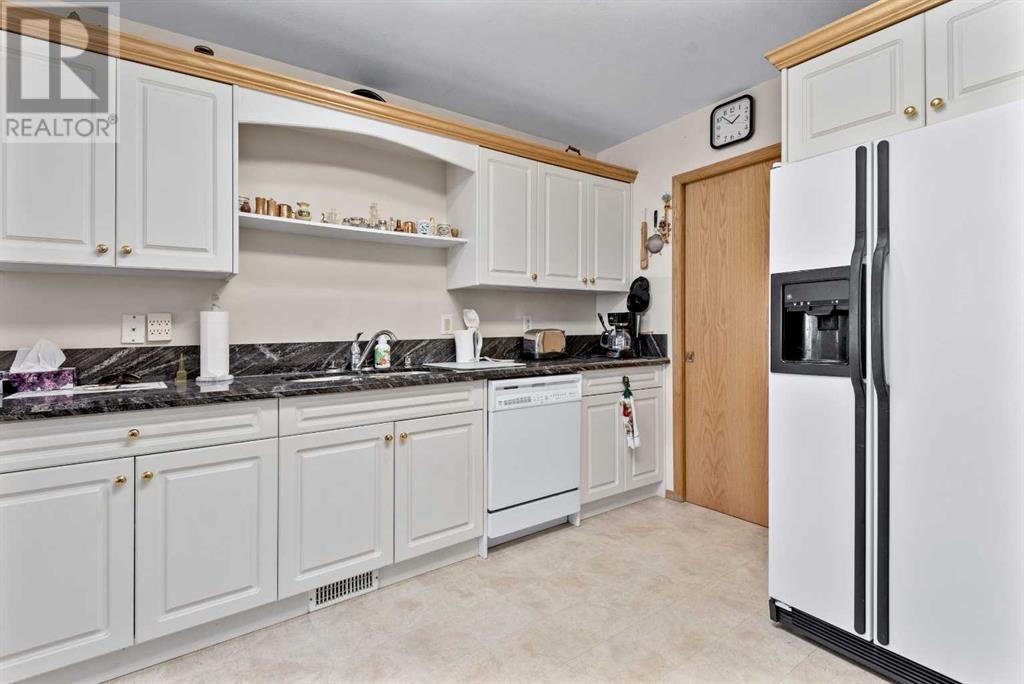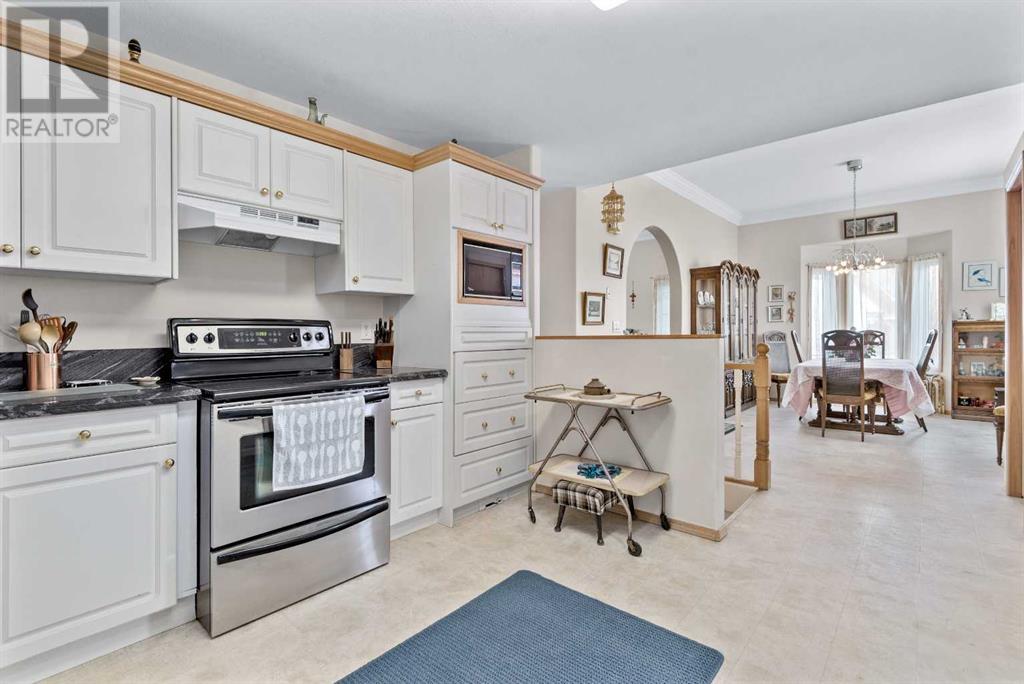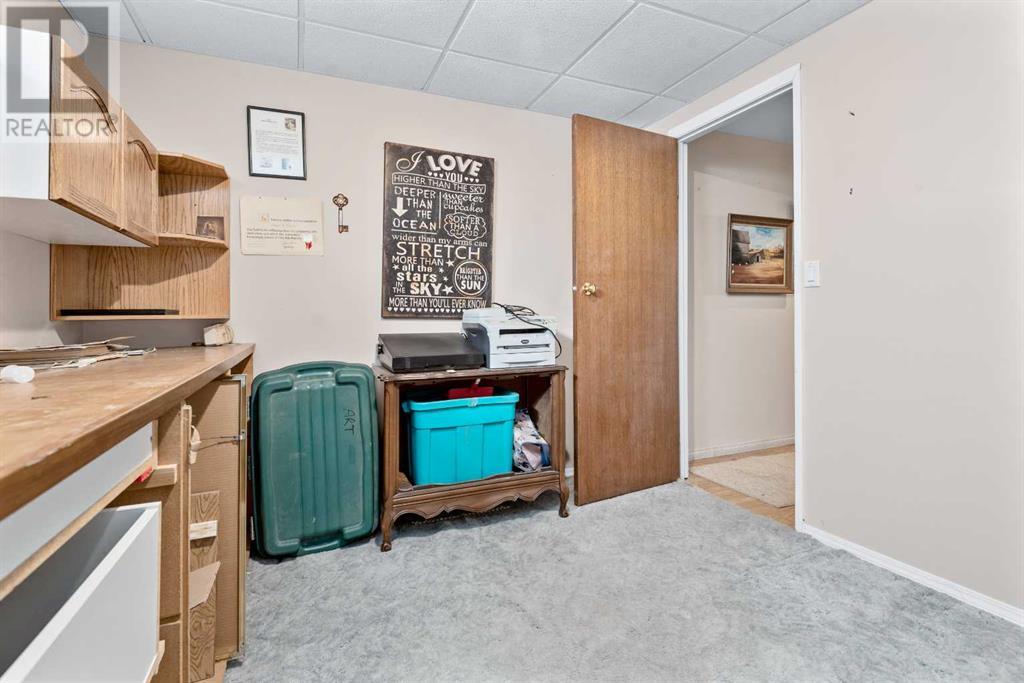3 Bedroom
2 Bathroom
1,553 ft2
Bungalow
Fireplace
None
Forced Air
Landscaped
$450,000
Welcome to 4426 44 Ave Close, a hidden gem packed with charm, space, and incredible value! With a huge triple detached garage and impressive addition on the back of the home, this is a rare find. Step inside to a bright, inviting entryway that leads to a stunning front sitting room with soaring 10-foot ceilings, elegant crown molding, and a huge picture window that floods the space with natural light. The kitchen is designed for style and function, featuring quartz countertops, a spacious dining area, and convenient main-floor laundry room with tons of extra storage. Need more space to relax? You’ll love the additional living room with large windows and a natural gas fireplace — perfect for hosting friends or enjoying a quiet night in. The primary bedroom is conveniently located on the main floor with a walk-in closet, room for a king-size bed and direct access to the main floor 3-piece bathroom. Downstairs, you’ll find two more bedrooms a huge rec room (currently used as an art studio), and another 3-piece bathroom. Growing family? The basement rec room is big enough that you could easily add another bedroom and you’d still have lots of room. Now, let’s talk about the outdoor oasis — a massive pie-shaped lot bursting with beautiful perennials like rose bushes, apple trees, tulips, poppies, columbines, lilacs, and more! And to top it all off, there's a huge triple detached garage with plenty of room for your vehicles, tools, and toys. If you’re a car enthusiast, looking for a place to tinker, work on projects and keep your vehicles out of the elements, you’ll be impressed by this garage. Tucked away on a quiet keyhole close and minutes from shopping, restaurants and other convenient amenities, this home has been well maintained and it shows. Recent upgrades include: New furnace motherboard (2024) New Sump pump (2024) Newer gas fireplace (2019), Shingles on house & garage (2021). This home is a must-see — schedule your showing today! (id:57594)
Property Details
|
MLS® Number
|
A2206125 |
|
Property Type
|
Single Family |
|
Community Name
|
Eastgate |
|
Amenities Near By
|
Schools, Shopping |
|
Features
|
Cul-de-sac, Back Lane, Pvc Window, No Animal Home, No Smoking Home |
|
Parking Space Total
|
7 |
|
Plan
|
9624268 |
Building
|
Bathroom Total
|
2 |
|
Bedrooms Above Ground
|
1 |
|
Bedrooms Below Ground
|
2 |
|
Bedrooms Total
|
3 |
|
Appliances
|
Washer, Refrigerator, Dishwasher, Stove, Dryer, Microwave |
|
Architectural Style
|
Bungalow |
|
Basement Development
|
Finished |
|
Basement Type
|
Full (finished) |
|
Constructed Date
|
2000 |
|
Construction Style Attachment
|
Detached |
|
Cooling Type
|
None |
|
Exterior Finish
|
Vinyl Siding |
|
Fireplace Present
|
Yes |
|
Fireplace Total
|
1 |
|
Flooring Type
|
Carpeted, Laminate, Linoleum |
|
Foundation Type
|
Poured Concrete |
|
Heating Type
|
Forced Air |
|
Stories Total
|
1 |
|
Size Interior
|
1,553 Ft2 |
|
Total Finished Area
|
1553 Sqft |
|
Type
|
House |
Parking
Land
|
Acreage
|
No |
|
Fence Type
|
Fence |
|
Land Amenities
|
Schools, Shopping |
|
Landscape Features
|
Landscaped |
|
Size Depth
|
42.97 M |
|
Size Frontage
|
16.15 M |
|
Size Irregular
|
7473.00 |
|
Size Total
|
7473 Sqft|7,251 - 10,889 Sqft |
|
Size Total Text
|
7473 Sqft|7,251 - 10,889 Sqft |
|
Zoning Description
|
R3 |
Rooms
| Level |
Type |
Length |
Width |
Dimensions |
|
Basement |
3pc Bathroom |
|
|
5.83 Ft x 7.08 Ft |
|
Basement |
Bedroom |
|
|
12.67 Ft x 16.75 Ft |
|
Basement |
Bedroom |
|
|
9.67 Ft x 10.92 Ft |
|
Basement |
Recreational, Games Room |
|
|
14.42 Ft x 25.42 Ft |
|
Basement |
Storage |
|
|
12.42 Ft x 8.50 Ft |
|
Basement |
Furnace |
|
|
5.92 Ft x 5.08 Ft |
|
Main Level |
3pc Bathroom |
|
|
9.50 Ft x 9.17 Ft |
|
Main Level |
Dining Room |
|
|
16.00 Ft x 11.58 Ft |
|
Main Level |
Family Room |
|
|
22.33 Ft x 17.42 Ft |
|
Main Level |
Kitchen |
|
|
15.17 Ft x 12.83 Ft |
|
Main Level |
Laundry Room |
|
|
7.50 Ft x 7.83 Ft |
|
Main Level |
Living Room |
|
|
15.75 Ft x 15.08 Ft |
|
Main Level |
Primary Bedroom |
|
|
13.17 Ft x 13.92 Ft |
https://www.realtor.ca/real-estate/28117546/4426-44-avenueclose-innisfail-eastgate











































