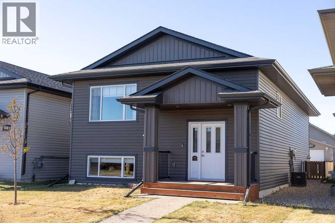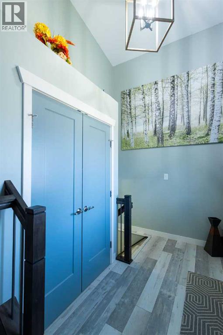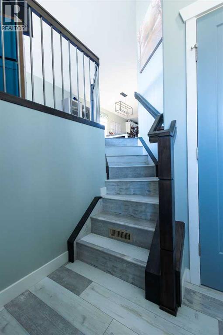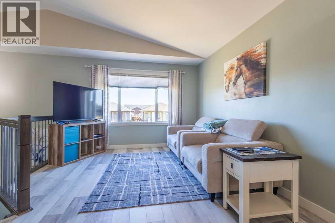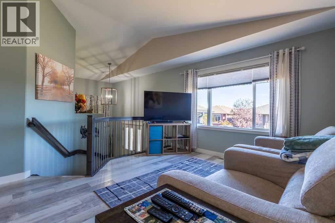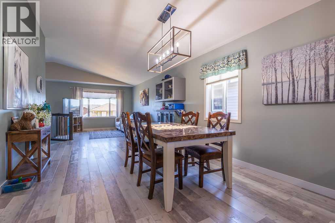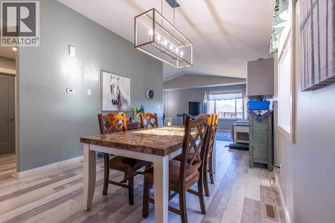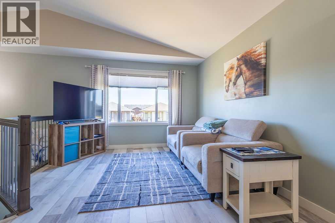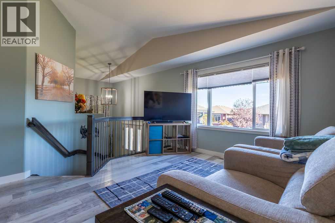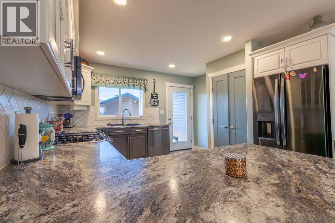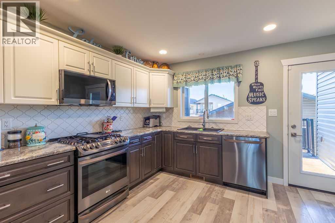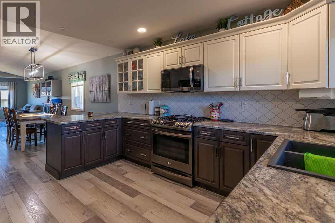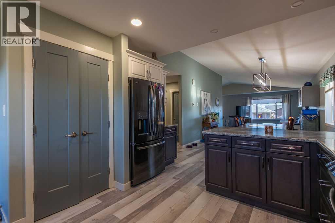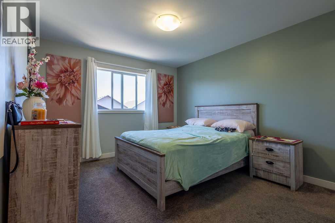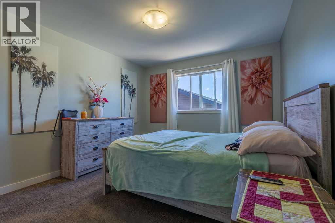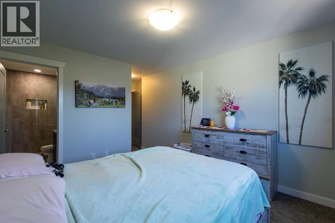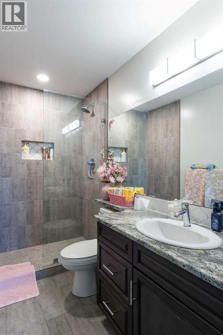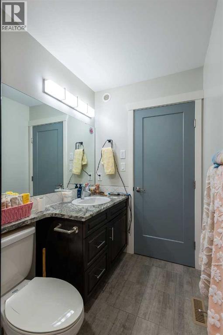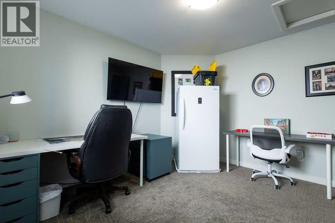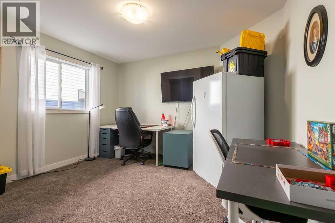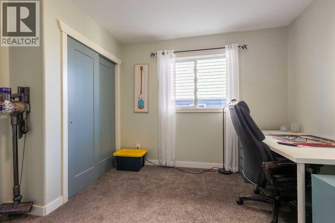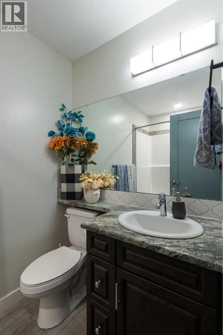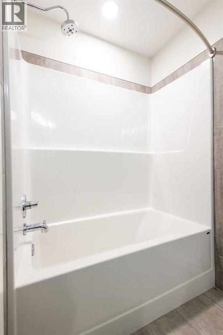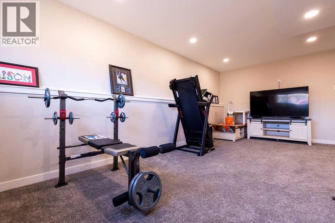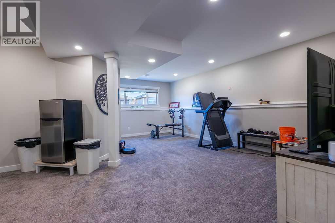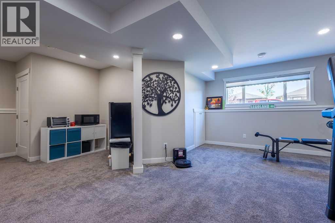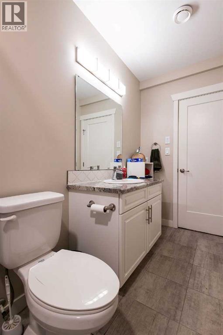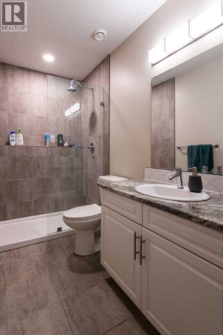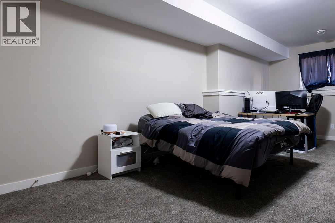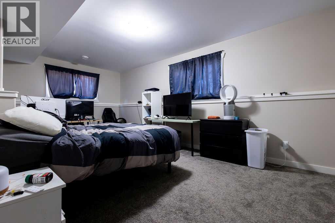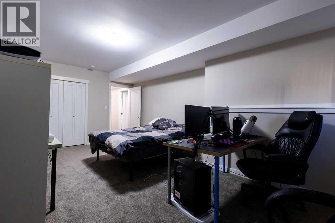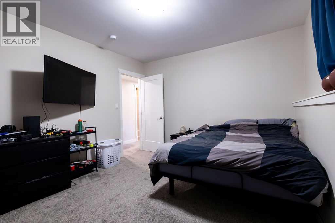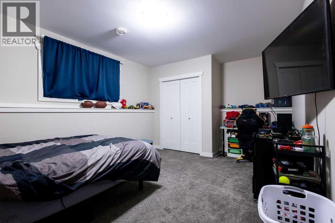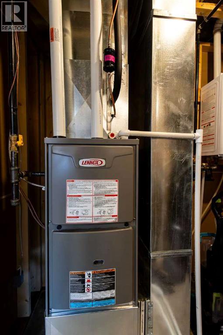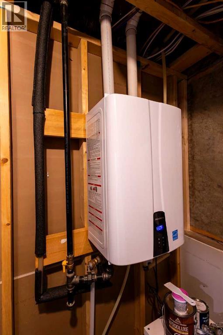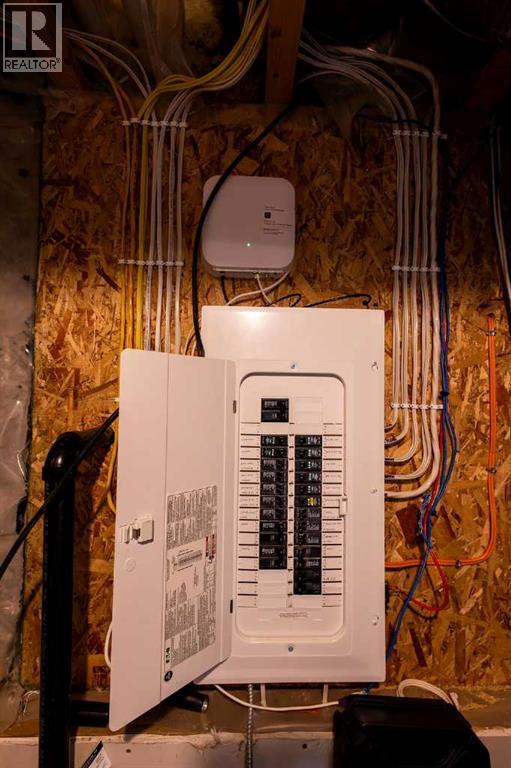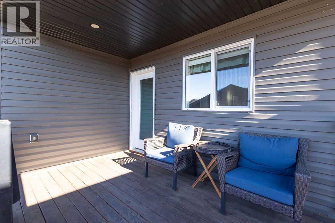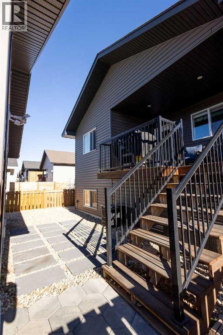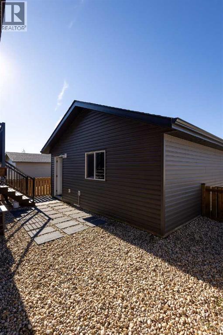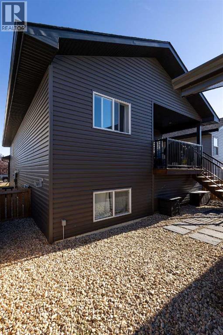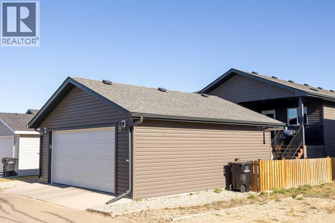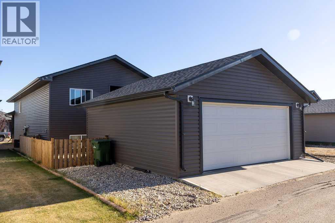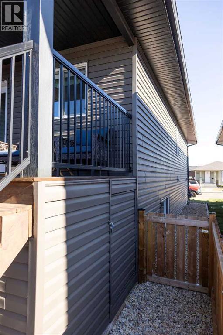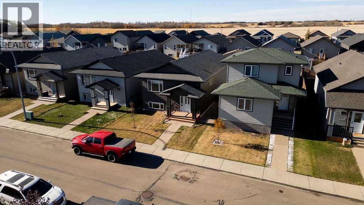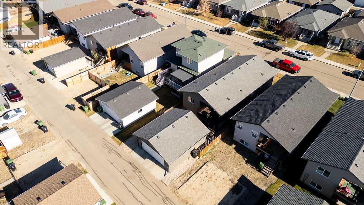4 Bedroom
3 Bathroom
1,196 ft2
Bi-Level
Central Air Conditioning
Forced Air
$425,000
Boasting trendy finishes and high ceilings, the open-concept main floor offers a modern and inviting living space perfect for both relaxation and entertaining. The stylish kitchen flows seamlessly into the living and dining areas, making it ideal for everyday living. The primary bedroom features a private 3-piece ensuite with a luxurious, oversized shower for a spa-like experience. An additional bedroom, a 4-piece main bathroom, and convenient main floor laundry round out this level.Downstairs, you’ll find a generous family room and versatile recreation space—perfect for movie nights, a home gym, or a play area. The lower level also offers another full bathroom with a beautiful shower, as well as two large bedrooms, providing plenty of room for guests or growing families.Step outside to enjoy the covered back deck with steps leading to a lower patio, offering an ideal space for outdoor dining or relaxing. The low-maintenance, fully fenced yard ensures more time for enjoyment and less time on upkeep. A double 22x24 detached heated garage provides ample space for vehicles and additional storage, with extra parking available in the back.Additional features include newly installed air conditioning, a gas stove, and a host of other upgrades, making this home truly move-in ready. Schedule your showing today and make this exceptional property yours! (id:57594)
Property Details
|
MLS® Number
|
A2265234 |
|
Property Type
|
Single Family |
|
Neigbourhood
|
Hustle Park |
|
Community Name
|
West Park |
|
Amenities Near By
|
Park |
|
Features
|
Back Lane |
|
Parking Space Total
|
4 |
|
Plan
|
0827968 |
|
Structure
|
Deck |
Building
|
Bathroom Total
|
3 |
|
Bedrooms Above Ground
|
2 |
|
Bedrooms Below Ground
|
2 |
|
Bedrooms Total
|
4 |
|
Appliances
|
Refrigerator, Gas Stove(s), Dishwasher, Microwave, Washer & Dryer |
|
Architectural Style
|
Bi-level |
|
Basement Development
|
Finished |
|
Basement Type
|
Full (finished) |
|
Constructed Date
|
2019 |
|
Construction Material
|
Wood Frame |
|
Construction Style Attachment
|
Detached |
|
Cooling Type
|
Central Air Conditioning |
|
Exterior Finish
|
Vinyl Siding |
|
Flooring Type
|
Carpeted, Laminate |
|
Foundation Type
|
Poured Concrete |
|
Heating Fuel
|
Natural Gas |
|
Heating Type
|
Forced Air |
|
Size Interior
|
1,196 Ft2 |
|
Total Finished Area
|
1196 Sqft |
|
Type
|
House |
Parking
Land
|
Acreage
|
No |
|
Fence Type
|
Fence |
|
Land Amenities
|
Park |
|
Size Depth
|
32.92 M |
|
Size Frontage
|
10.06 M |
|
Size Irregular
|
3564.00 |
|
Size Total
|
3564 Sqft|0-4,050 Sqft |
|
Size Total Text
|
3564 Sqft|0-4,050 Sqft |
|
Zoning Description
|
R2 |
Rooms
| Level |
Type |
Length |
Width |
Dimensions |
|
Basement |
Family Room |
|
|
21.00 Ft x 11.33 Ft |
|
Basement |
3pc Bathroom |
|
|
4.83 Ft x 11.33 Ft |
|
Basement |
Bedroom |
|
|
15.83 Ft x 11.42 Ft |
|
Basement |
Bedroom |
|
|
19.75 Ft x 12.00 Ft |
|
Main Level |
Living Room/dining Room |
|
|
29.42 Ft x 11.50 Ft |
|
Main Level |
Kitchen |
|
|
13.33 Ft x 11.50 Ft |
|
Main Level |
Bedroom |
|
|
11.50 Ft x 12.00 Ft |
|
Main Level |
Bedroom |
|
|
12.42 Ft x 10.83 Ft |
|
Main Level |
4pc Bathroom |
|
|
8.00 Ft x 4.92 Ft |
|
Main Level |
3pc Bathroom |
|
|
8.58 Ft x 4.92 Ft |
https://www.realtor.ca/real-estate/29007449/4420-74-street-camrose-west-park

